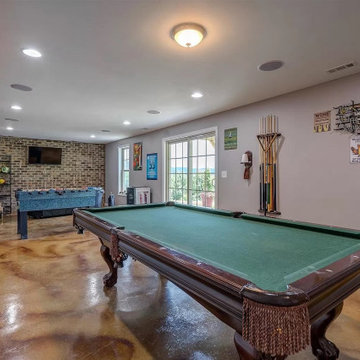2.113 ideas para sótanos Cuartos de juegos sin cuartos de juegos
Filtrar por
Presupuesto
Ordenar por:Popular hoy
161 - 180 de 2113 fotos
Artículo 1 de 3
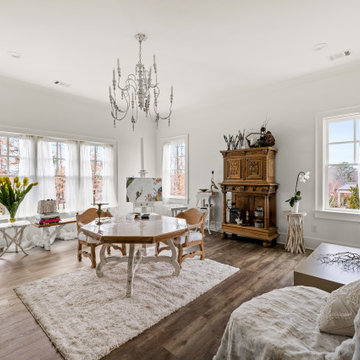
A spacious and light-filled art studio, decorated with vintage furniture and décor, is the perfect setting for inspiration.
Ejemplo de sótano con puerta Cuarto de juegos romántico de tamaño medio sin cuartos de juegos con paredes blancas, suelo vinílico y suelo marrón
Ejemplo de sótano con puerta Cuarto de juegos romántico de tamaño medio sin cuartos de juegos con paredes blancas, suelo vinílico y suelo marrón
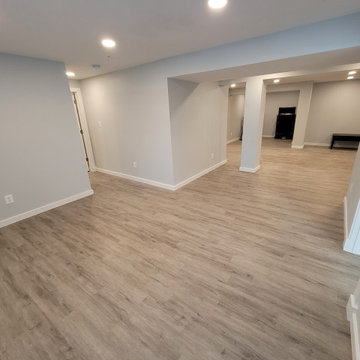
Our team meticulously converted this previously unfinished area into a thoughtfully designed and fully customized living space, boasting a spacious recreation room, bedroom, full bathroom, and a versatile office/gym area. Additionally, we successfully finalized the staircase, achieving a comprehensive and top-notch basement finishing project.
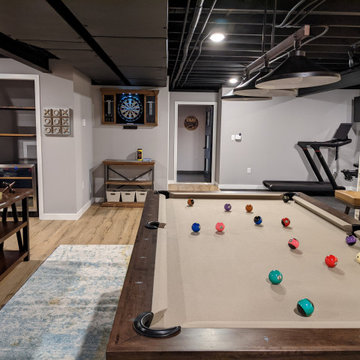
Ejemplo de sótano en el subsuelo grande sin chimenea con suelo vinílico, suelo marrón y vigas vistas

Imagen de sótano con ventanas minimalista grande con paredes negras, suelo vinílico, todas las chimeneas, marco de chimenea de metal, bandeja y panelado

Basement finish with full bath, home theater, laminate floors, fireplace with stone surround, and coffered ceiling.
Modelo de sótano con puerta grande con paredes blancas, suelo laminado, todas las chimeneas, marco de chimenea de piedra, suelo marrón y casetón
Modelo de sótano con puerta grande con paredes blancas, suelo laminado, todas las chimeneas, marco de chimenea de piedra, suelo marrón y casetón
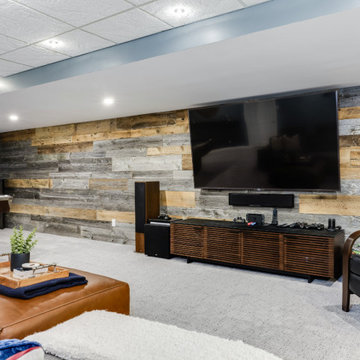
This basement renovation features a large wall made of reclaimed barn board wood.
If you’re looking to add a rustic touch to your space while also keeping the environment front of mind, consider using reclaimed wood for your next project.
Utilizing reclaimed wood as an accent wall, piece of furniture or decor statement is a growing trend in home renovations that is here to stay. These clients decided to use reclaimed barnboard as an accent wall for their basement renovation, which serves as a gorgeous focal point for the room.
Reclaimed wood is also a great option from an environmental standpoint. When you choose reclaimed wood instead of investing in fresh lumber, you are helping to preserve the natural timber resources for additional future uses. Less demand for fresh lumber means less logging and therefore less deforestation - a win-win!
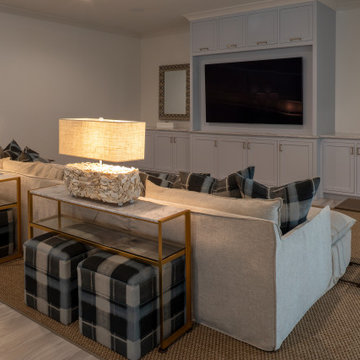
Imagen de sótano con puerta Cuarto de juegos marinero grande sin cuartos de juegos con paredes blancas y suelo gris
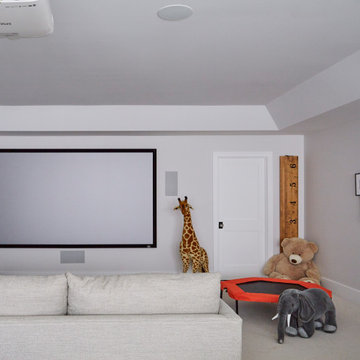
Imagen de sótano en el subsuelo campestre grande con paredes blancas, moqueta, suelo beige y bandeja

Imagen de sótano con puerta actual extra grande con paredes beige, moqueta y suelo beige

Spacecrafting
Foto de sótano en el subsuelo rústico grande con paredes beige y moqueta
Foto de sótano en el subsuelo rústico grande con paredes beige y moqueta
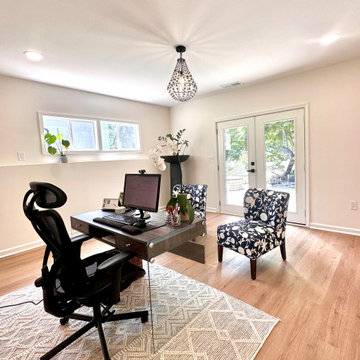
One of the biggest challenges for a basement renovation will be light. In this home, we were able to re-frame the exposed exterior walls for bigger windows. This adds light and also a great view of the Indian Hills golf course!
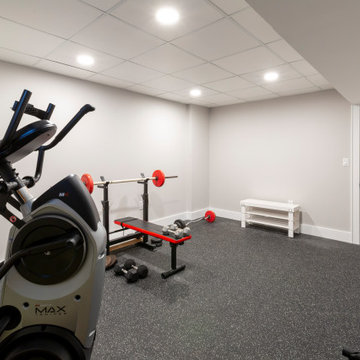
Traditional Morris Plains home gets a total basement makeover with a home gym, home office and family mudroom. Barn Doors add a rustic but traditional touch to their basement storage space.

Diseño de sótano en el subsuelo urbano de tamaño medio con paredes blancas, suelo laminado, todas las chimeneas, marco de chimenea de madera, suelo marrón y vigas vistas

Inspired by sandy shorelines on the California coast, this beachy blonde floor brings just the right amount of variation to each room. With the Modin Collection, we have raised the bar on luxury vinyl plank. The result is a new standard in resilient flooring. Modin offers true embossed in register texture, a low sheen level, a rigid SPC core, an industry-leading wear layer, and so much more.
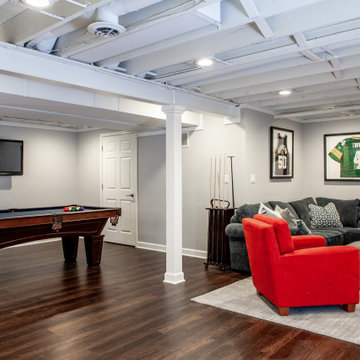
Diseño de sótano en el subsuelo Cuarto de juegos clásico renovado grande sin cuartos de juegos con paredes grises, suelo vinílico, suelo marrón y vigas vistas
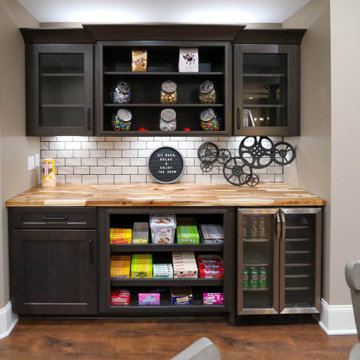
This basement remodeling project consisted of creating a kitchen which has Waypoint 650F door style cabinets in Painted Harbor on the perimeter and 650F door style cabinets in Cherry Slate on the island with Cambria Skara Brae quartz on the countertop.
A bathroom was created and installed a Waypoint DT24F door style vanity cabinet in Duraform Drift with Carrara Black quartz countertops. In the shower, Wow Liso Ice subway tile was installed with custom shower door. On the floor is Elode grey deco tile.
A movie room and popcorn/snack area was created using Waypoint 650F door style in Cherry Slate with Madera wood countertops.

This is a raw basement transformation into a recreational space suitable for adults as well as three sons under age six. Pineapple House creates an open floor plan so natural light from two windows telegraphs throughout the interiors. For visual consistency, most walls are 10” wide, smoothly finished wood planks with nickel joints. With boys in mind, the furniture and materials are nearly indestructible –porcelain tile floors, wood and stone walls, wood ceilings, granite countertops, wooden chairs, stools and benches, a concrete-top dining table, metal display shelves and leather on the room's sectional, dining chair bottoms and game stools.
Scott Moore Photography
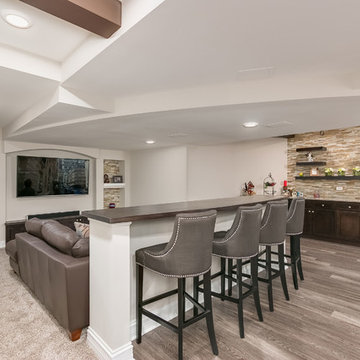
©Finished Basement Company
Diseño de sótano en el subsuelo tradicional renovado grande sin chimenea con paredes blancas, suelo vinílico y suelo marrón
Diseño de sótano en el subsuelo tradicional renovado grande sin chimenea con paredes blancas, suelo vinílico y suelo marrón
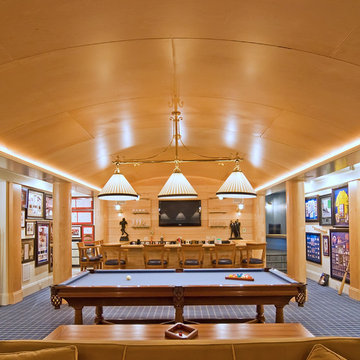
Modelo de sótano en el subsuelo Cuarto de juegos clásico grande sin chimenea y cuartos de juegos con paredes blancas y moqueta
2.113 ideas para sótanos Cuartos de juegos sin cuartos de juegos
9
