2.123 ideas para sótanos Cuartos de juegos sin cuartos de juegos
Filtrar por
Presupuesto
Ordenar por:Popular hoy
241 - 260 de 2123 fotos
Artículo 1 de 3

This LVP driftwood-inspired design balances overcast grey hues with subtle taupes. A smooth, calming style with a neutral undertone that works with all types of decor. The Modin Rigid luxury vinyl plank flooring collection is the new standard in resilient flooring. Modin Rigid offers true embossed-in-register texture, creating a surface that is convincing to the eye and to the touch; a low sheen level to ensure a natural look that wears well over time; four-sided enhanced bevels to more accurately emulate the look of real wood floors; wider and longer waterproof planks; an industry-leading wear layer; and a pre-attached underlayment.
The Modin Rigid luxury vinyl plank flooring collection is the new standard in resilient flooring. Modin Rigid offers true embossed-in-register texture, creating a surface that is convincing to the eye and to the touch; a low sheen level to ensure a natural look that wears well over time; four-sided enhanced bevels to more accurately emulate the look of real wood floors; wider and longer waterproof planks; an industry-leading wear layer; and a pre-attached underlayment.
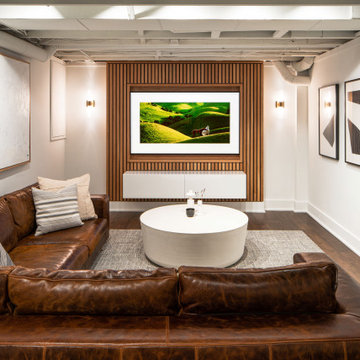
Ejemplo de sótano en el subsuelo moderno de tamaño medio con paredes blancas, suelo vinílico, suelo marrón y madera
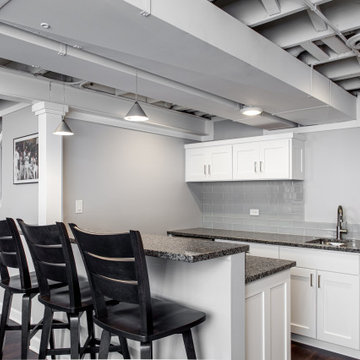
Foto de sótano en el subsuelo Cuarto de juegos clásico renovado grande sin cuartos de juegos con paredes grises, suelo vinílico, suelo marrón y vigas vistas
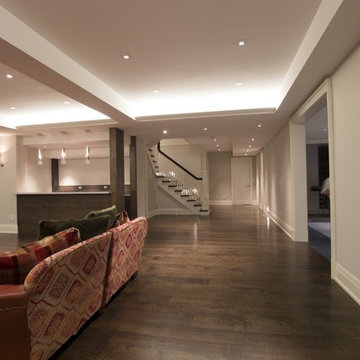
Diseño de sótano con puerta Cuarto de juegos y abovedado clásico renovado grande sin cuartos de juegos con paredes grises, suelo de madera en tonos medios y suelo marrón
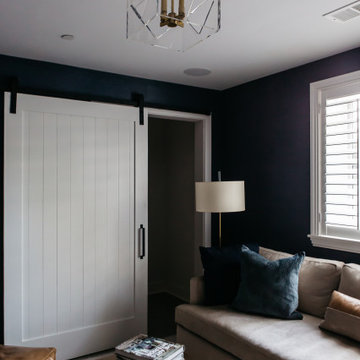
A custom barn door offered the perfect solution to add privacy while maintaining accessibility in this compact space.
Foto de sótano con ventanas clásico renovado pequeño con paredes azules, suelo de madera en tonos medios, suelo marrón y papel pintado
Foto de sótano con ventanas clásico renovado pequeño con paredes azules, suelo de madera en tonos medios, suelo marrón y papel pintado
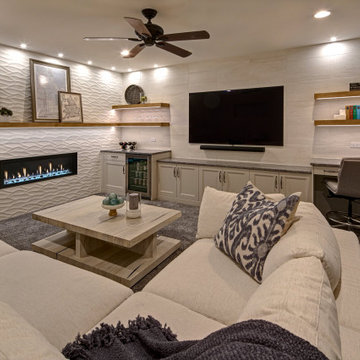
A young growing family purchased a great home in Chicago’s West Bucktown, right by Logan Square. It had good bones. The basement had been redone at some point, but it was due for another refresh. It made sense to plan a mindful remodel that would acommodate life as the kids got older.
“A nice place to just hang out” is what the owners told us they wanted. “You want your kids to want to be in your house. When friends are over, you want them to have a nice space to go to and enjoy.”
Design Objectives:
Level up the style to suit this young family
Add bar area, desk, and plenty of storage
Include dramatic linear fireplace
Plan for new sectional
Improve overall lighting
THE REMODEL
Design Challenges:
Awkward corner fireplace creates a challenge laying out furniture
No storage for kids’ toys and games
Existing space was missing the wow factor – it needs some drama
Update the lighting scheme
Design Solutions:
Remove the existing corner fireplace and dated mantle, replace with sleek linear fireplace
Add tile to both fireplace wall and tv wall for interest and drama
Include open shelving for storage and display
Create bar area, ample storage, and desk area
THE RENEWED SPACE
The homeowners love their renewed basement. It’s truly a welcoming, functional space. They can enjoy it together as a family, and it also serves as a peaceful retreat for the parents once the kids are tucked in for the night.

A young growing family purchased a great home in Chicago’s West Bucktown, right by Logan Square. It had good bones. The basement had been redone at some point, but it was due for another refresh. It made sense to plan a mindful remodel that would acommodate life as the kids got older.
“A nice place to just hang out” is what the owners told us they wanted. “You want your kids to want to be in your house. When friends are over, you want them to have a nice space to go to and enjoy.”
Design Objectives:
Level up the style to suit this young family
Add bar area, desk, and plenty of storage
Include dramatic linear fireplace
Plan for new sectional
Improve overall lighting
THE REMODEL
Design Challenges:
Awkward corner fireplace creates a challenge laying out furniture
No storage for kids’ toys and games
Existing space was missing the wow factor – it needs some drama
Update the lighting scheme
Design Solutions:
Remove the existing corner fireplace and dated mantle, replace with sleek linear fireplace
Add tile to both fireplace wall and tv wall for interest and drama
Include open shelving for storage and display
Create bar area, ample storage, and desk area
THE RENEWED SPACE
The homeowners love their renewed basement. It’s truly a welcoming, functional space. They can enjoy it together as a family, and it also serves as a peaceful retreat for the parents once the kids are tucked in for the night.

A traditional fireplace was updated with a custom-designed surround, custom-designed builtins, and elevated finishes paired with high-end lighting.
Imagen de sótano con ventanas Cuarto de juegos tradicional renovado de tamaño medio sin cuartos de juegos con paredes beige, moqueta, todas las chimeneas, marco de chimenea de ladrillo, suelo beige, madera y boiserie
Imagen de sótano con ventanas Cuarto de juegos tradicional renovado de tamaño medio sin cuartos de juegos con paredes beige, moqueta, todas las chimeneas, marco de chimenea de ladrillo, suelo beige, madera y boiserie
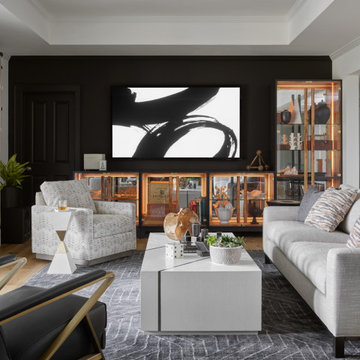
Ejemplo de sótano con puerta tradicional renovado grande con paredes negras, suelo de madera clara, suelo beige, bandeja y papel pintado

Diseño de sótano con puerta rústico de tamaño medio sin chimenea con paredes beige, suelo vinílico, suelo multicolor, casetón y machihembrado
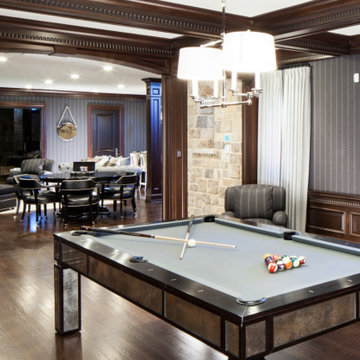
Dark mahogany home interior Basking Ridge, NJ
Following a transitional design, the interior is stained in a darker mahogany, and accented with beautiful crown moldings. Complimented well by the lighter tones of the fabrics and furniture, the variety of tones and materials help in creating a more unique overall design.
For more projects visit our website wlkitchenandhome.com
.
.
.
.
#basementdesign #basementremodel #basementbar #basementdecor #mancave #mancaveideas #mancavedecor #mancaves #luxurybasement #luxuryfurniture #luxuryinteriors #furnituredesign #furnituremaker #billiards #billiardroom #billiardroomdesign #custommillwork #customdesigns #dramhouse #tvunit #hometheater #njwoodworker #theaterroom #gameroom #playspace #homebar #stunningdesign #njfurniturek #entertainmentroom #PoolTable
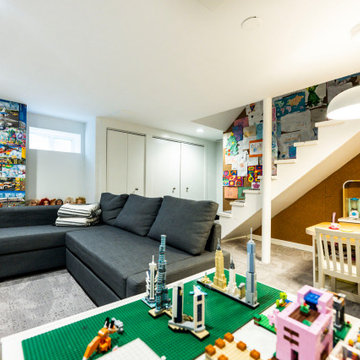
This fun rec-room features storage and display for all of the kids' legos as well as a wall clad with toy boxes
Ejemplo de sótano en el subsuelo Cuarto de juegos moderno pequeño sin cuartos de juegos y chimenea con paredes multicolor, moqueta, suelo gris y papel pintado
Ejemplo de sótano en el subsuelo Cuarto de juegos moderno pequeño sin cuartos de juegos y chimenea con paredes multicolor, moqueta, suelo gris y papel pintado
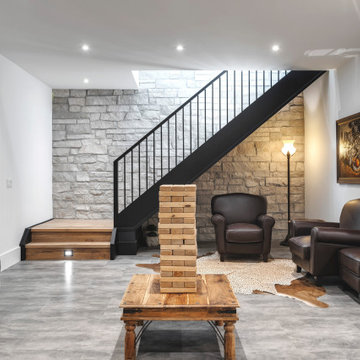
Imagen de sótano en el subsuelo Cuarto de juegos actual de tamaño medio sin cuartos de juegos con suelo laminado y suelo gris
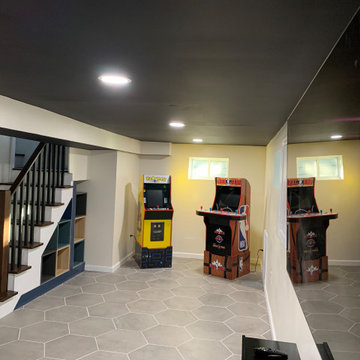
We updated and designed an unfinished basement and laundry room. Our clients wanted a multiuse basement space - game room, media room, storage, and laundry room. In addition, we created new stairs and under the steps storage.
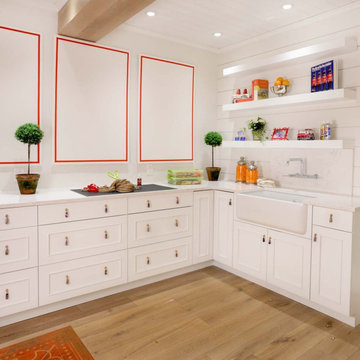
Modelo de sótano en el subsuelo clásico renovado grande con paredes blancas, suelo de madera clara, machihembrado y machihembrado
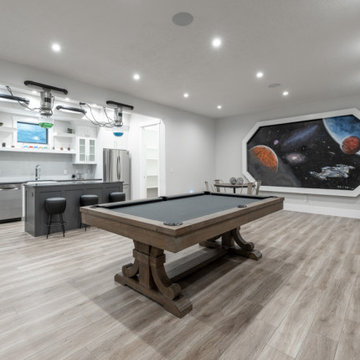
Modelo de sótano Cuarto de juegos de estilo americano extra grande sin cuartos de juegos con paredes grises
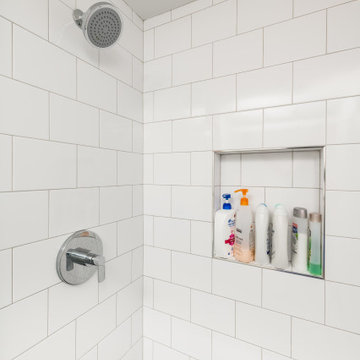
With a growing family, it made so much sense to our clients to renovate the little used basement into a fully functioning part of their home. The original red brick walls contribute to the home's overall vintage and rustic style.
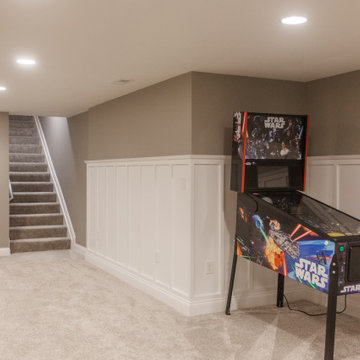
Modelo de sótano con ventanas tradicional grande con paredes beige, moqueta, suelo beige y boiserie
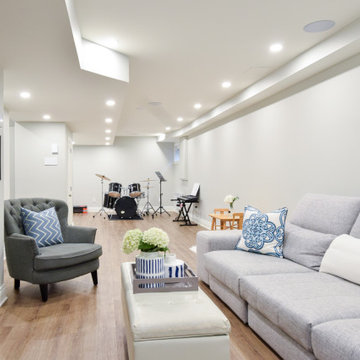
This basement was completely finished and decorated for a young family with kids complete with full bathroom, California Closets, a family room area and a playroom
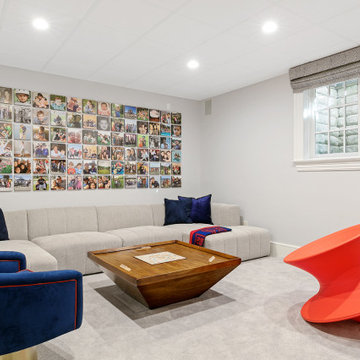
Kid's Game Room
Imagen de sótano Cuarto de juegos moderno grande sin cuartos de juegos con paredes blancas y moqueta
Imagen de sótano Cuarto de juegos moderno grande sin cuartos de juegos con paredes blancas y moqueta
2.123 ideas para sótanos Cuartos de juegos sin cuartos de juegos
13