266 ideas para sótanos contemporáneos con todos los diseños de techos
Filtrar por
Presupuesto
Ordenar por:Popular hoy
41 - 60 de 266 fotos
Artículo 1 de 3
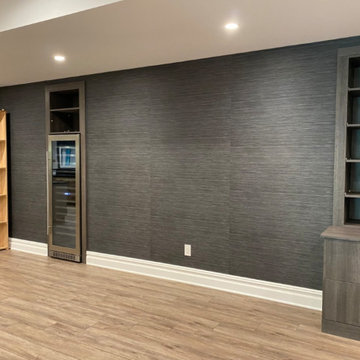
Diseño de sótano con puerta actual grande sin chimenea con bar en casa, paredes grises, suelo vinílico, suelo beige, bandeja y papel pintado

Basement finished to include game room, family room, shiplap wall treatment, sliding barn door and matching beam, new staircase, home gym, locker room and bathroom in addition to wine bar area.
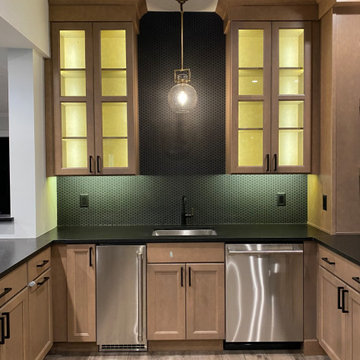
Diseño de sótano con puerta contemporáneo grande sin chimenea con bar en casa, paredes grises, suelo vinílico, suelo beige, bandeja y papel pintado
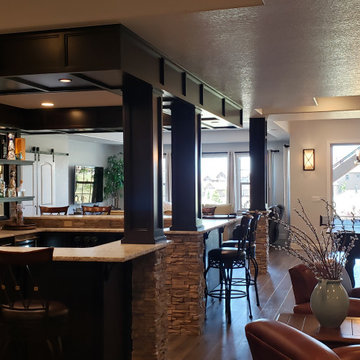
This Project was loads of fun and challenging... the clients allow me to use creative concepts to cosmetically hide obstacles such as heat trunks, jogged foundation walls and steel columns. The large solid maple serving wet bar was hand crafted and lounge fireplace wall where off set with one another. We wanted them to look and feel to be adjoining space yet still define the game table and media space to be its own. Although it was all one large open space, we tied the entire space together by the ceiling work and boxed a steel post to mimic the finishes of the wet bar. Simple concept but meticulously planned and executed!
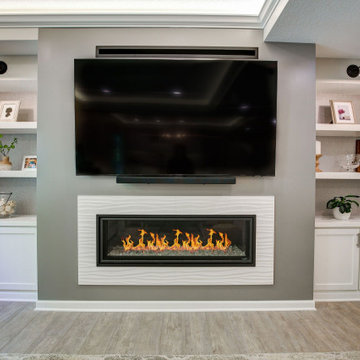
New finished basement. Includes large family room with expansive wet bar, spare bedroom/workout room, 3/4 bath, linear gas fireplace.
Diseño de sótano con puerta contemporáneo grande con bar en casa, paredes grises, suelo vinílico, todas las chimeneas, marco de chimenea de baldosas y/o azulejos, suelo gris, bandeja y papel pintado
Diseño de sótano con puerta contemporáneo grande con bar en casa, paredes grises, suelo vinílico, todas las chimeneas, marco de chimenea de baldosas y/o azulejos, suelo gris, bandeja y papel pintado
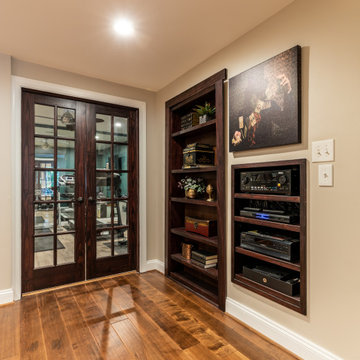
This older couple residing in a golf course community wanted to expand their living space and finish up their unfinished basement for entertainment purposes and more.
Their wish list included: exercise room, full scale movie theater, fireplace area, guest bedroom, full size master bath suite style, full bar area, entertainment and pool table area, and tray ceiling.
After major concrete breaking and running ground plumbing, we used a dead corner of basement near staircase to tuck in bar area.
A dual entrance bathroom from guest bedroom and main entertainment area was placed on far wall to create a large uninterrupted main floor area. A custom barn door for closet gives extra floor space to guest bedroom.
New movie theater room with multi-level seating, sound panel walls, two rows of recliner seating, 120-inch screen, state of art A/V system, custom pattern carpeting, surround sound & in-speakers, custom molding and trim with fluted columns, custom mahogany theater doors.
The bar area includes copper panel ceiling and rope lighting inside tray area, wrapped around cherry cabinets and dark granite top, plenty of stools and decorated with glass backsplash and listed glass cabinets.
The main seating area includes a linear fireplace, covered with floor to ceiling ledger stone and an embedded television above it.
The new exercise room with two French doors, full mirror walls, a couple storage closets, and rubber floors provide a fully equipped home gym.
The unused space under staircase now includes a hidden bookcase for storage and A/V equipment.
New bathroom includes fully equipped body sprays, large corner shower, double vanities, and lots of other amenities.
Carefully selected trim work, crown molding, tray ceiling, wainscoting, wide plank engineered flooring, matching stairs, and railing, makes this basement remodel the jewel of this community.

The basement bar area includes eye catching metal elements to reflect light around the neutral colored room. New new brass plumbing fixtures collaborate with the other metallic elements in the room. The polished quartzite slab provides visual movement in lieu of the dynamic wallpaper used on the feature wall and also carried into the media room ceiling. Moving into the media room we included custom ebony veneered wall and ceiling millwork, as well as luxe custom furnishings. New architectural surround speakers are hidden inside the walls. The new gym was designed and created for the clients son to train for his varsity team. We included a new custom weight rack. Mirrored walls, a new wallpaper, linear LED lighting, and rubber flooring. The Zen inspired bathroom was designed with simplicity carrying the metals them into the special copper flooring, brass plumbing fixtures, and a frameless shower.

The use of bulkhead details throughout the space allows for further division between the office, music, tv and games areas. The wall niches, lighting, paint and wallpaper, were all choices made to draw the eye around the space while still visually linking the separated areas together.

Diseño de sótano en el subsuelo actual grande con bar en casa, paredes beige, suelo de madera clara, chimenea lineal, suelo marrón y vigas vistas

Modelo de sótano con puerta actual grande sin chimenea con bar en casa, paredes blancas, suelo laminado, suelo beige, bandeja y machihembrado
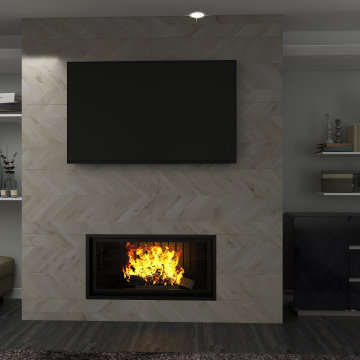
Imagen de sótano contemporáneo pequeño con paredes grises, suelo vinílico, chimenea lineal, marco de chimenea de piedra, suelo negro y bandeja
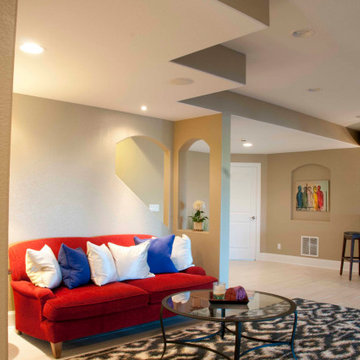
This basement is a multiple use award winning space with two wings... there is a full guest suite with a large walk-in closet and its own full five piece bath with a free standing soaking tub. There is common space with an extraordinary custom wet bar and seating adjoining the walk-out patio door leading to the pool. Down the short wide corridor It also includes a full large size yoga studio with a fireplace and custom built-in storage. Across the corridor, there is changing room with bath room for showering for their guests. The owners call it their retreat!

Ejemplo de sótano en el subsuelo actual de tamaño medio sin chimenea con paredes grises, moqueta, suelo gris, vigas vistas y papel pintado

Modelo de sótano en el subsuelo actual pequeño sin chimenea con paredes multicolor, suelo de madera oscura, suelo marrón, vigas vistas y papel pintado
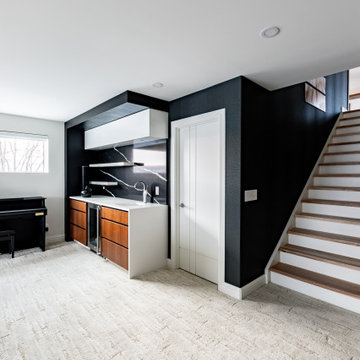
Foto de sótano actual grande con paredes blancas, moqueta, suelo beige, papel pintado y papel pintado
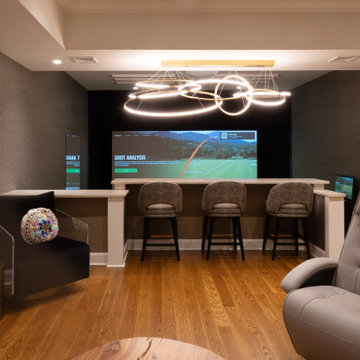
Basement man cave game room with custom game tables (billiard, shuffle board and fusball).and coffered ceiling, and golf simulator.
Foto de sótano contemporáneo con casetón
Foto de sótano contemporáneo con casetón

The walk-out basement in this beautiful home features a large gameroom complete with modern seating, a large screen TV, a shuffleboard table, a full-sized pool table and a full kitchenette. The adjoining walk-out patio features a spiral staircase connecting the upper backyard and the lower side yard. The patio area has four comfortable swivel chairs surrounding a round firepit and an outdoor dining table and chairs. In the gameroom, swivel chairs allow for conversing, watching TV or for turning to view the game at the pool table. Modern artwork and a contrasting navy accent wall add a touch of sophistication to the fun space.
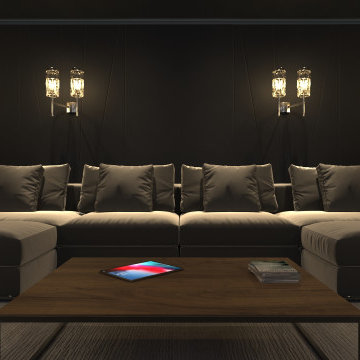
Ejemplo de sótano abovedado actual de tamaño medio con paredes negras, moqueta y suelo beige
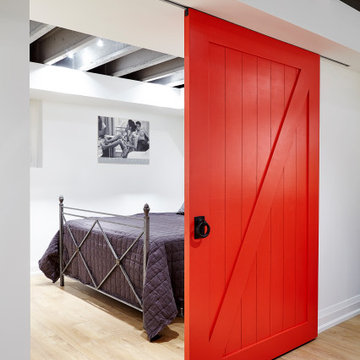
Imagen de sótano con ventanas contemporáneo pequeño con paredes blancas, suelo laminado, suelo blanco y vigas vistas
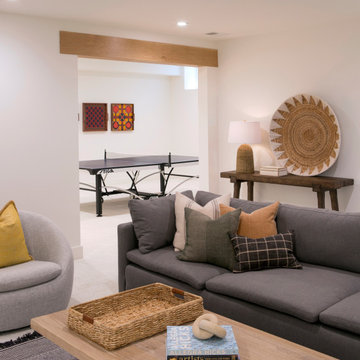
Basement finished to include game room, family room, shiplap wall treatment, sliding barn door and matching beam, new staircase, home gym, locker room and bathroom in addition to wine bar area.
266 ideas para sótanos contemporáneos con todos los diseños de techos
3