409 ideas para sótanos contemporáneos con suelo de madera oscura
Filtrar por
Presupuesto
Ordenar por:Popular hoy
61 - 80 de 409 fotos
Artículo 1 de 3

Modelo de sótano en el subsuelo actual pequeño sin chimenea con paredes multicolor, suelo de madera oscura, suelo marrón, vigas vistas y papel pintado
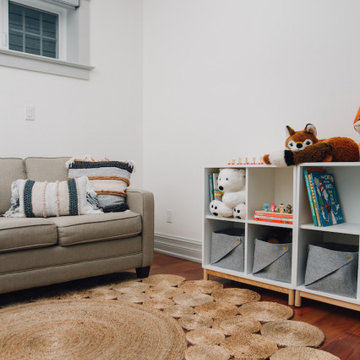
Simple doesn’t have to be boring, especially when your backyard is a lush ravine. This was the name of the game when it came to this traditional cottage-style house, with a contemporary flare. Emphasizing the great bones of the house with a simple pallet and contrasting trim helps to accentuate the high ceilings and classic mouldings, While adding saturated colours, and bold graphic wall murals brings lots of character to the house. This growing family now has the perfectly layered home, with plenty of their personality shining through.
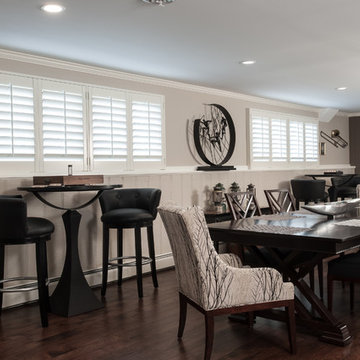
Basement remodeling contractor and designer create luxurious spaces for families. Today's families are making use of the basement as additional living space. Dining tables are becoming a standard along with the home theater, bistro tables, designated wine storage, full size refrigerators, and wood floors. Traditional holiday gatherings at home are on the rise. Clients want to entertain their family and guest downstairs in style.
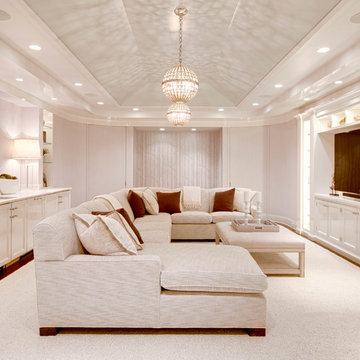
Imagen de sótano con puerta contemporáneo grande sin chimenea con paredes beige, suelo de madera oscura y suelo blanco
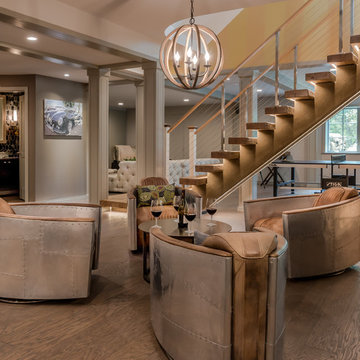
Angle Eye Photography
Modelo de sótano con puerta contemporáneo extra grande con paredes grises y suelo de madera oscura
Modelo de sótano con puerta contemporáneo extra grande con paredes grises y suelo de madera oscura
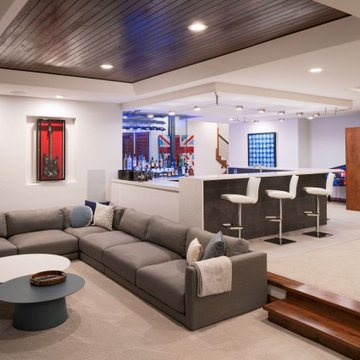
Rodwin Architecture & Skycastle Homes
Location: Boulder, Colorado, USA
Interior design, space planning and architectural details converge thoughtfully in this transformative project. A 15-year old, 9,000 sf. home with generic interior finishes and odd layout needed bold, modern, fun and highly functional transformation for a large bustling family. To redefine the soul of this home, texture and light were given primary consideration. Elegant contemporary finishes, a warm color palette and dramatic lighting defined modern style throughout. A cascading chandelier by Stone Lighting in the entry makes a strong entry statement. Walls were removed to allow the kitchen/great/dining room to become a vibrant social center. A minimalist design approach is the perfect backdrop for the diverse art collection. Yet, the home is still highly functional for the entire family. We added windows, fireplaces, water features, and extended the home out to an expansive patio and yard.
The cavernous beige basement became an entertaining mecca, with a glowing modern wine-room, full bar, media room, arcade, billiards room and professional gym.
Bathrooms were all designed with personality and craftsmanship, featuring unique tiles, floating wood vanities and striking lighting.
This project was a 50/50 collaboration between Rodwin Architecture and Kimball Modern
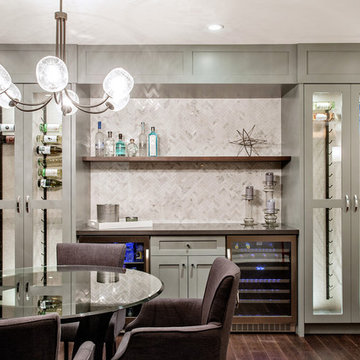
Imagen de sótano en el subsuelo contemporáneo grande sin chimenea con paredes beige y suelo de madera oscura
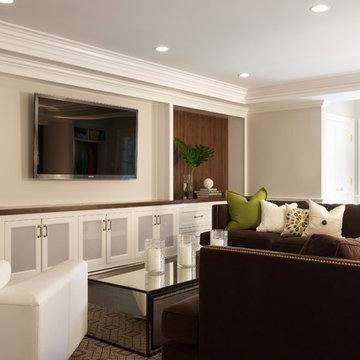
Sitting area in basement renovation includes custom millwork and cabinetry ~ entertainment center. Photo Credit: Jane Beiles Photography
Foto de sótano con puerta actual extra grande con paredes beige y suelo de madera oscura
Foto de sótano con puerta actual extra grande con paredes beige y suelo de madera oscura
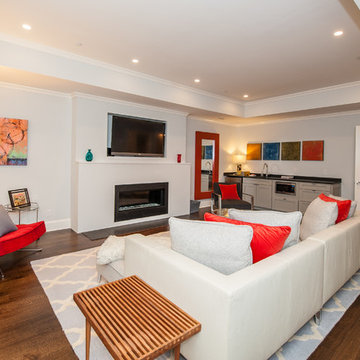
Thomson & Cooke Architects
Susie Soleimani Photography
Diseño de sótano en el subsuelo contemporáneo grande con paredes azules, suelo de madera oscura y todas las chimeneas
Diseño de sótano en el subsuelo contemporáneo grande con paredes azules, suelo de madera oscura y todas las chimeneas
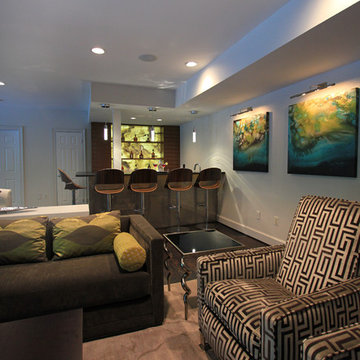
Danielle Frye
Ejemplo de sótano con puerta contemporáneo grande con paredes blancas y suelo de madera oscura
Ejemplo de sótano con puerta contemporáneo grande con paredes blancas y suelo de madera oscura
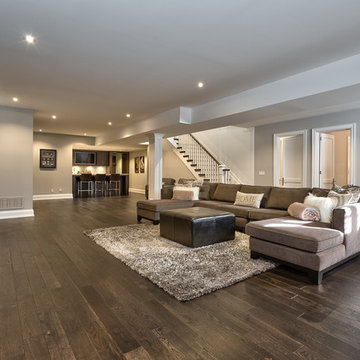
Rich hardwood flooring, custom built-in entertainment system, wet bar with resessed TV, Cesar stone counters, under valance lighting and built-in wine fridge.
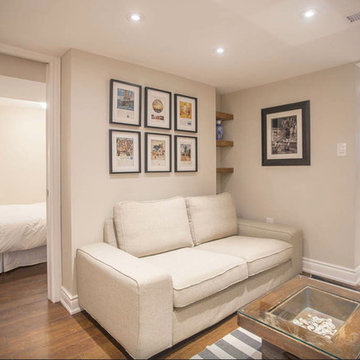
Shlezinger Photography www.shlezinger.com
Modelo de sótano con ventanas contemporáneo de tamaño medio sin chimenea con paredes grises, suelo marrón y suelo de madera oscura
Modelo de sótano con ventanas contemporáneo de tamaño medio sin chimenea con paredes grises, suelo marrón y suelo de madera oscura
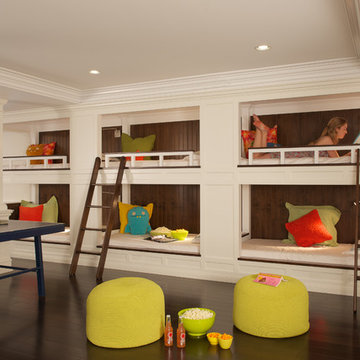
6 custom bunkbeds in basement renovation. Photo Credit: Jane Beiles Photography
Diseño de sótano con puerta actual con paredes beige y suelo de madera oscura
Diseño de sótano con puerta actual con paredes beige y suelo de madera oscura
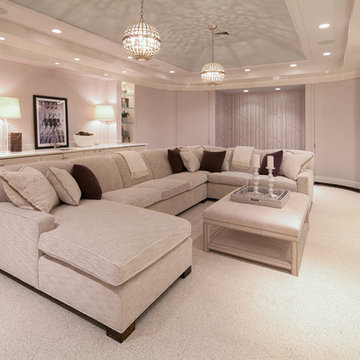
Imagen de sótano con puerta actual grande sin chimenea con paredes beige, suelo de madera oscura y suelo blanco
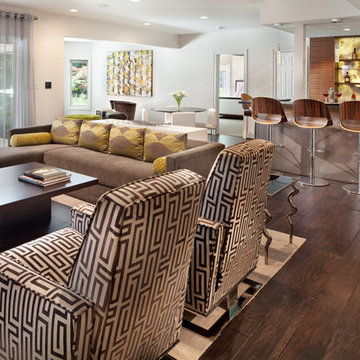
Morgan Howarth Photography
Ejemplo de sótano con puerta actual grande con paredes blancas y suelo de madera oscura
Ejemplo de sótano con puerta actual grande con paredes blancas y suelo de madera oscura
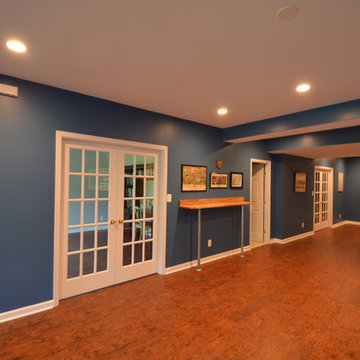
Imagen de sótano en el subsuelo actual grande sin chimenea con paredes azules y suelo de madera oscura
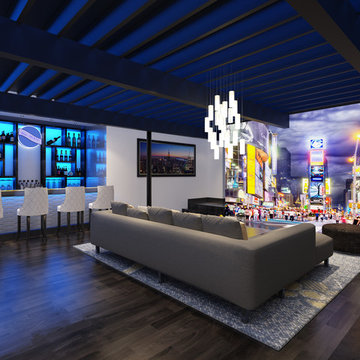
Imagen de sótano en el subsuelo contemporáneo grande sin chimenea con paredes blancas y suelo de madera oscura
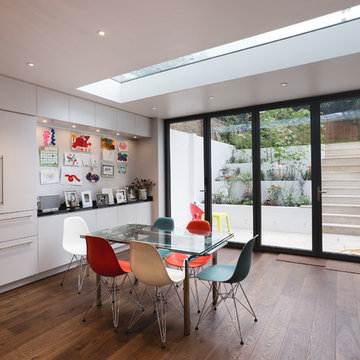
Enlarged existing basement open to Rear Patio and Garden. Full height folding glass doors. Underfloor heating.
Modelo de sótano con puerta contemporáneo de tamaño medio con paredes blancas, suelo de madera oscura y suelo marrón
Modelo de sótano con puerta contemporáneo de tamaño medio con paredes blancas, suelo de madera oscura y suelo marrón
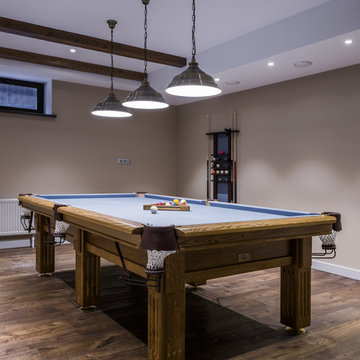
фотограф Дина Александрова
Diseño de sótano con ventanas Cuarto de juegos actual de tamaño medio sin cuartos de juegos y chimenea con paredes beige, suelo de madera oscura y suelo marrón
Diseño de sótano con ventanas Cuarto de juegos actual de tamaño medio sin cuartos de juegos y chimenea con paredes beige, suelo de madera oscura y suelo marrón
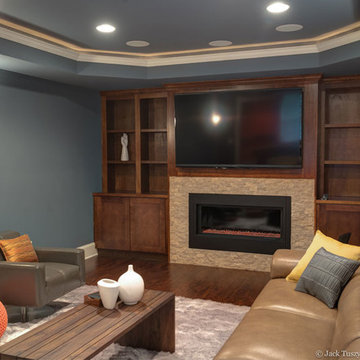
Ejemplo de sótano en el subsuelo actual de tamaño medio con paredes azules, suelo de madera oscura y todas las chimeneas
409 ideas para sótanos contemporáneos con suelo de madera oscura
4