2.812 ideas para sótanos con ventanas de tamaño medio
Filtrar por
Presupuesto
Ordenar por:Popular hoy
1 - 20 de 2812 fotos
Artículo 1 de 3

This used to be a completely unfinished basement with concrete floors, cinder block walls, and exposed floor joists above. The homeowners wanted to finish the space to include a wet bar, powder room, separate play room for their daughters, bar seating for watching tv and entertaining, as well as a finished living space with a television with hidden surround sound speakers throughout the space. They also requested some unfinished spaces; one for exercise equipment, and one for HVAC, water heater, and extra storage. With those requests in mind, I designed the basement with the above required spaces, while working with the contractor on what components needed to be moved. The homeowner also loved the idea of sliding barn doors, which we were able to use as at the opening to the unfinished storage/HVAC area.
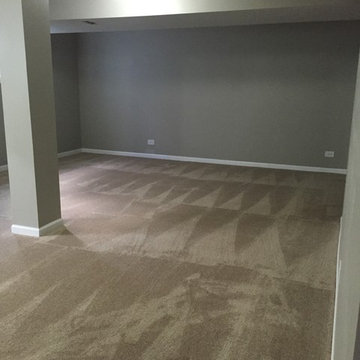
Finished basement!
Diseño de sótano con ventanas tradicional de tamaño medio sin chimenea con paredes grises y moqueta
Diseño de sótano con ventanas tradicional de tamaño medio sin chimenea con paredes grises y moqueta

Customers self-designed this space. Inspired to make the basement appear like a Speakeasy, they chose a mixture of black and white accented throughout, along with lighting and fixtures in certain rooms that truly make you feel like this basement should be kept a secret (in a great way)

Ejemplo de sótano con ventanas urbano de tamaño medio con paredes blancas, suelo laminado, todas las chimeneas, marco de chimenea de madera, suelo marrón y vigas vistas

Modelo de sótano con ventanas minimalista de tamaño medio sin chimenea con paredes grises, suelo de cemento y suelo azul
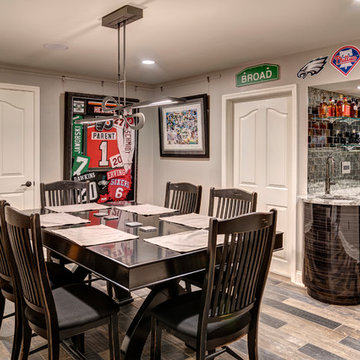
Photo by: Andy Warren
Imagen de sótano con ventanas industrial de tamaño medio con paredes beige y suelo multicolor
Imagen de sótano con ventanas industrial de tamaño medio con paredes beige y suelo multicolor
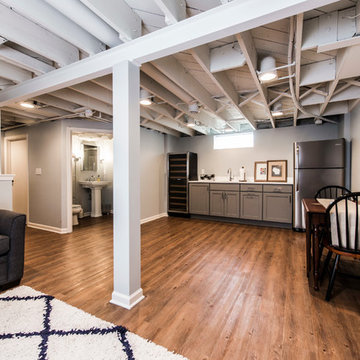
Imagen de sótano con ventanas actual de tamaño medio sin chimenea con suelo de madera en tonos medios, paredes grises y suelo marrón
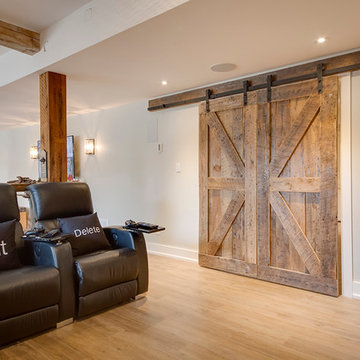
This stunning bungalow with fully finished basement features a large Muskoka room with vaulted ceiling, full glass enclosure, wood fireplace, and retractable glass wall that opens to the main house. There are spectacular finishes throughout the home. One very unique part of the build is a comprehensive home automation system complete with back up generator and Tesla charging station in the garage.
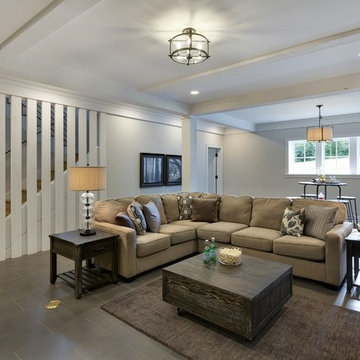
A Modern Farmhouse set in a prairie setting exudes charm and simplicity. Wrap around porches and copious windows make outdoor/indoor living seamless while the interior finishings are extremely high on detail. In floor heating under porcelain tile in the entire lower level, Fond du Lac stone mimicking an original foundation wall and rough hewn wood finishes contrast with the sleek finishes of carrera marble in the master and top of the line appliances and soapstone counters of the kitchen. This home is a study in contrasts, while still providing a completely harmonious aura.
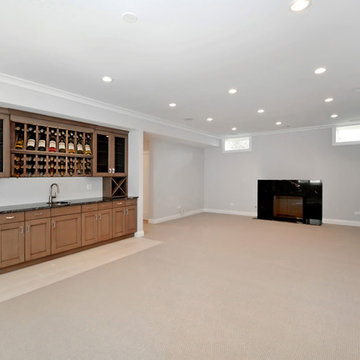
Modelo de sótano con ventanas clásico de tamaño medio con paredes grises, moqueta, todas las chimeneas, marco de chimenea de piedra y suelo marrón

Barn Door with Asian influence
Photo by:Jeffrey E. Tryon
Diseño de sótano con ventanas retro de tamaño medio sin chimenea con paredes blancas, suelo de corcho y suelo beige
Diseño de sótano con ventanas retro de tamaño medio sin chimenea con paredes blancas, suelo de corcho y suelo beige
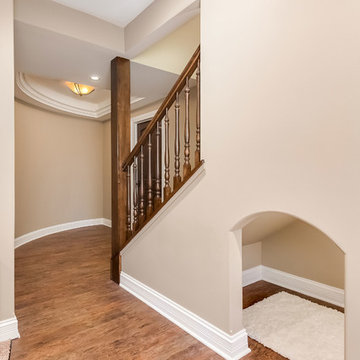
Under the stairs nook. ©Finished Basement Company
Foto de sótano con ventanas clásico renovado de tamaño medio sin chimenea con paredes marrones, suelo de madera oscura y suelo marrón
Foto de sótano con ventanas clásico renovado de tamaño medio sin chimenea con paredes marrones, suelo de madera oscura y suelo marrón
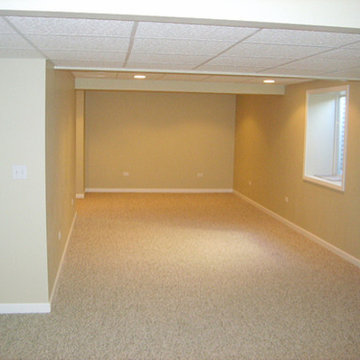
Ejemplo de sótano con ventanas clásico de tamaño medio sin chimenea con paredes beige, moqueta y suelo beige
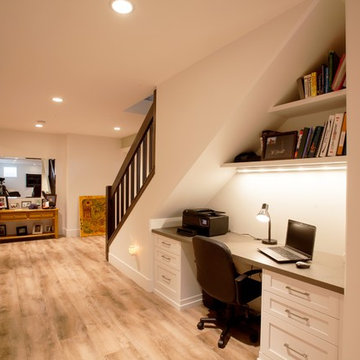
Hardwood on stairs, nosings, header, T-moulding: Mejor French impressions 5 wide maple Madagascar matte.
Lino: Impressio 8mm Aged castle oak 703.
Cabinetry: painted shaker style doors plywood panel.
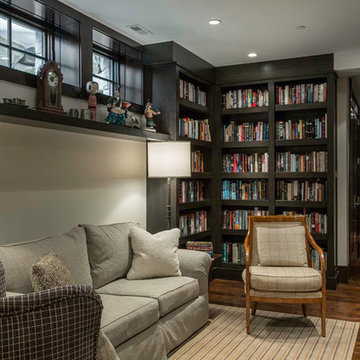
Foto de sótano con ventanas rústico de tamaño medio sin chimenea con paredes beige, suelo marrón y suelo de madera oscura
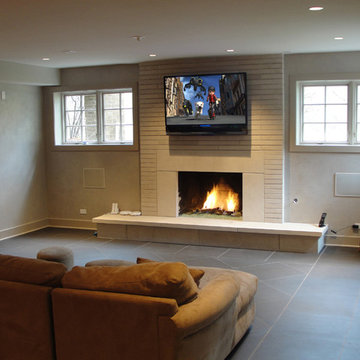
Imagen de sótano con ventanas tradicional de tamaño medio con paredes beige, suelo de baldosas de cerámica, todas las chimeneas y marco de chimenea de piedra
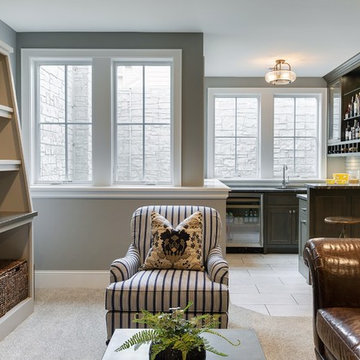
Diseño de sótano con ventanas tradicional de tamaño medio con paredes grises, moqueta y todas las chimeneas
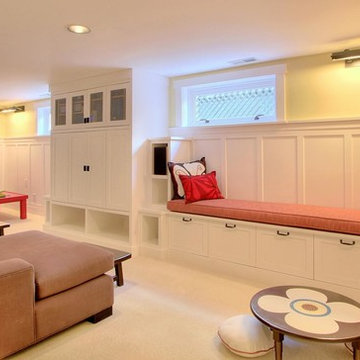
Ejemplo de sótano con ventanas de estilo americano de tamaño medio con paredes amarillas

A brownstone cellar revitalized with custom built ins throughout for tv lounging, plenty of play space, and a fitness center.
Modelo de sótano con ventanas contemporáneo de tamaño medio con paredes blancas, suelo de baldosas de porcelana y suelo beige
Modelo de sótano con ventanas contemporáneo de tamaño medio con paredes blancas, suelo de baldosas de porcelana y suelo beige

Beautiful renovated ranch with 3 bedrooms, 2 bathrooms and finished basement with bar and family room in Stamford CT staged by BA Staging & Interiors.
Open floor plan living and dining room features a wall of windows and stunning view into property and backyard pool.
The staging was was designed to match the charm of the home with the contemporary updates.
2.812 ideas para sótanos con ventanas de tamaño medio
1