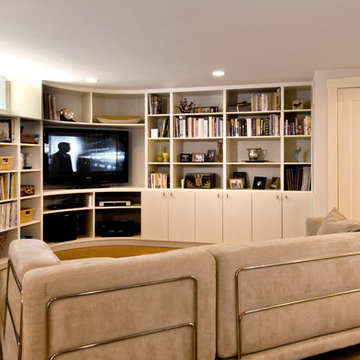41 ideas para sótanos con ventanas con suelo de corcho
Filtrar por
Presupuesto
Ordenar por:Popular hoy
1 - 20 de 41 fotos
Artículo 1 de 3

Barn Door with Asian influence
Photo by:Jeffrey E. Tryon
Diseño de sótano con ventanas retro de tamaño medio sin chimenea con paredes blancas, suelo de corcho y suelo beige
Diseño de sótano con ventanas retro de tamaño medio sin chimenea con paredes blancas, suelo de corcho y suelo beige
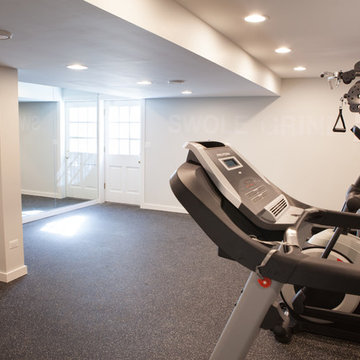
This 1930's Barrington Hills farmhouse was in need of some TLC when it was purchased by this southern family of five who planned to make it their new home. The renovation taken on by Advance Design Studio's designer Scott Christensen and master carpenter Justin Davis included a custom porch, custom built in cabinetry in the living room and children's bedrooms, 2 children's on-suite baths, a guest powder room, a fabulous new master bath with custom closet and makeup area, a new upstairs laundry room, a workout basement, a mud room, new flooring and custom wainscot stairs with planked walls and ceilings throughout the home.
The home's original mechanicals were in dire need of updating, so HVAC, plumbing and electrical were all replaced with newer materials and equipment. A dramatic change to the exterior took place with the addition of a quaint standing seam metal roofed farmhouse porch perfect for sipping lemonade on a lazy hot summer day.
In addition to the changes to the home, a guest house on the property underwent a major transformation as well. Newly outfitted with updated gas and electric, a new stacking washer/dryer space was created along with an updated bath complete with a glass enclosed shower, something the bath did not previously have. A beautiful kitchenette with ample cabinetry space, refrigeration and a sink was transformed as well to provide all the comforts of home for guests visiting at the classic cottage retreat.
The biggest design challenge was to keep in line with the charm the old home possessed, all the while giving the family all the convenience and efficiency of modern functioning amenities. One of the most interesting uses of material was the porcelain "wood-looking" tile used in all the baths and most of the home's common areas. All the efficiency of porcelain tile, with the nostalgic look and feel of worn and weathered hardwood floors. The home’s casual entry has an 8" rustic antique barn wood look porcelain tile in a rich brown to create a warm and welcoming first impression.
Painted distressed cabinetry in muted shades of gray/green was used in the powder room to bring out the rustic feel of the space which was accentuated with wood planked walls and ceilings. Fresh white painted shaker cabinetry was used throughout the rest of the rooms, accentuated by bright chrome fixtures and muted pastel tones to create a calm and relaxing feeling throughout the home.
Custom cabinetry was designed and built by Advance Design specifically for a large 70” TV in the living room, for each of the children’s bedroom’s built in storage, custom closets, and book shelves, and for a mudroom fit with custom niches for each family member by name.
The ample master bath was fitted with double vanity areas in white. A generous shower with a bench features classic white subway tiles and light blue/green glass accents, as well as a large free standing soaking tub nestled under a window with double sconces to dim while relaxing in a luxurious bath. A custom classic white bookcase for plush towels greets you as you enter the sanctuary bath.
Joe Nowak
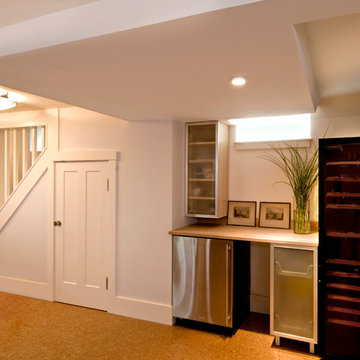
Our clients owned a Greek Revival home in Cambridge that was becoming too small for their growing family. Instead of moving, they decided to make use of their entire basement and create a Family Room and an adjacent Projects Room/Spare Bedroom.
Finishing old basements pose several problems, chief of which is keeping the water out. So our first step was installing a waterproofing system consisting of a French drain beneath the slab and a membrane that we applied to the inside of the foundation walls.
With water taken care of, their goal of making full use of this space was a success. A cork floor, plastered walls and ceilings, some nice lighting and the space feels great.
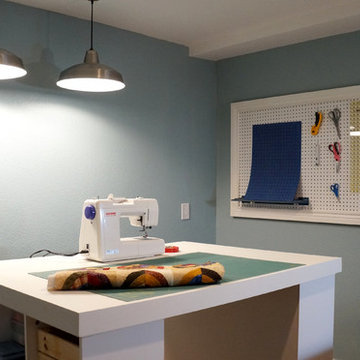
Diseño de sótano con ventanas tradicional pequeño sin chimenea con paredes azules, suelo de corcho y suelo marrón
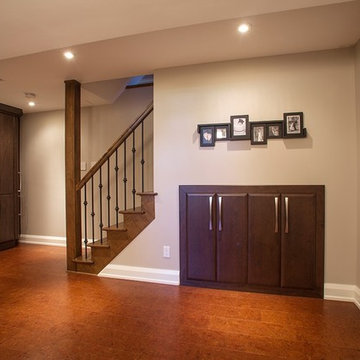
Modelo de sótano con ventanas clásico renovado de tamaño medio sin chimenea con paredes grises y suelo de corcho
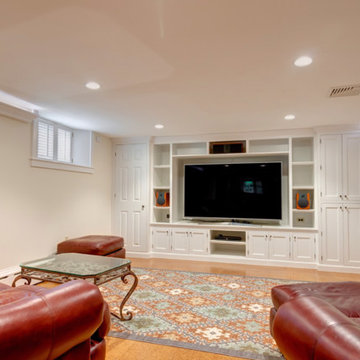
http://210ridgewayrd.com
This classic Colonial blends modern renovations with fine period detail. The gourmet kitchen has a sun-lit breakfast room and large center island. The adjoining family room with a large bow window leads to a charming solarium overlooking the terraced grounds with a stone patio and gardens. The living room with a fireplace and formal dining room are accented with elegant moldings and decorative built-ins. The designer master suite has a walk-in closet and sitting room/office. The separate guest suite addition and updated bathrooms are fresh and spa-like. The lower level has an entertainment room, gym, and a professional green house. Located in a premier neighborhood with easy access to Wellesley Farms, commuter train and major transportation routes.
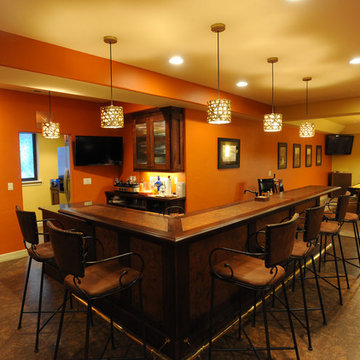
Basement designed for partys! Home theater, pool table and bar to make entertaining a breeze. Photo Credit Scott Rockbear
Ejemplo de sótano con ventanas clásico renovado con suelo de corcho y parades naranjas
Ejemplo de sótano con ventanas clásico renovado con suelo de corcho y parades naranjas
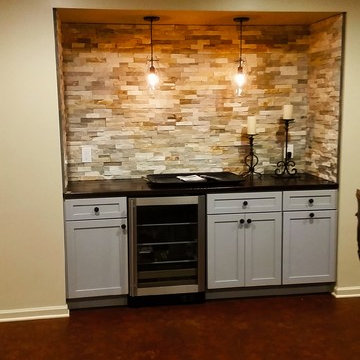
great space to entertain. This dry bar adds needed storage for entertaining in this fabulous basement renovation.
Diseño de sótano con ventanas grande con paredes beige y suelo de corcho
Diseño de sótano con ventanas grande con paredes beige y suelo de corcho
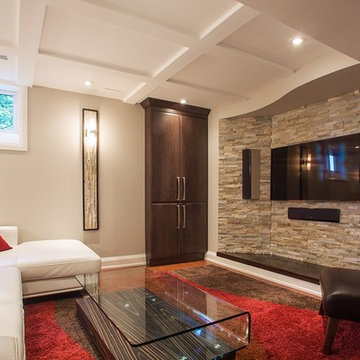
Ejemplo de sótano con ventanas tradicional renovado de tamaño medio sin chimenea con paredes grises, suelo de corcho y suelo multicolor
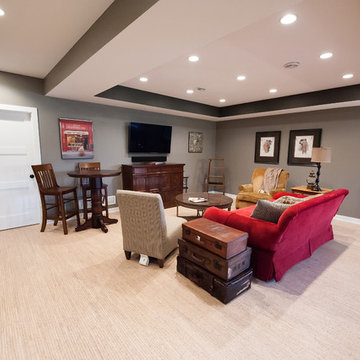
Specialties: Tray ceilings, built-in speakers.
Foto de sótano con ventanas actual grande con paredes grises, suelo de corcho y suelo multicolor
Foto de sótano con ventanas actual grande con paredes grises, suelo de corcho y suelo multicolor
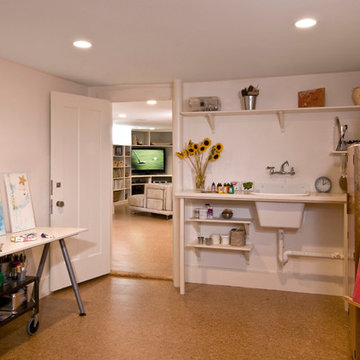
Our clients owned a Greek Revival home in Cambridge that was becoming too small for their growing family. Instead of moving, they decided to make use of their entire basement and create a Family Room and an adjacent Projects Room/Spare Bedroom.
Finishing old basements pose several problems, chief of which is keeping the water out. So our first step was installing a waterproofing system consisting of a French drain beneath the slab and a membrane that we applied to the inside of the foundation walls.
With water taken care of, their goal of making full use of this space was a success. A cork floor, plastered walls and ceilings, some nice lighting and the space feels great.
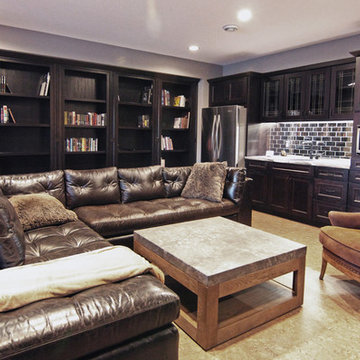
family sitting room and bar
Foto de sótano con ventanas tradicional renovado de tamaño medio sin chimenea con paredes grises y suelo de corcho
Foto de sótano con ventanas tradicional renovado de tamaño medio sin chimenea con paredes grises y suelo de corcho
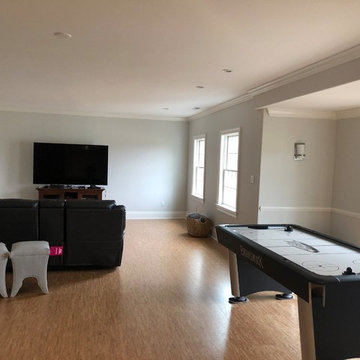
Corked flooring and recessed lighting.
Diseño de sótano con ventanas actual de tamaño medio con paredes grises, suelo de corcho y suelo marrón
Diseño de sótano con ventanas actual de tamaño medio con paredes grises, suelo de corcho y suelo marrón
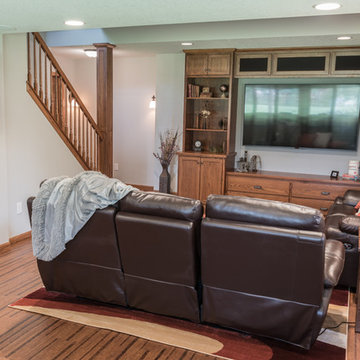
Ejemplo de sótano con ventanas clásico de tamaño medio con paredes grises, suelo de corcho, todas las chimeneas, marco de chimenea de piedra y suelo gris
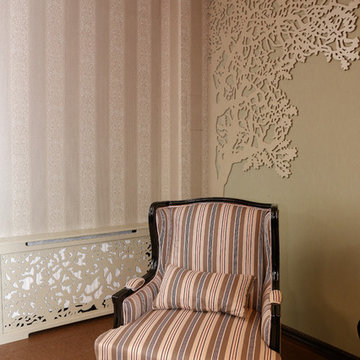
Стены бильярдной оформили резными панелями в виде деревьев.
Foto de sótano con ventanas Cuarto de juegos tradicional renovado de tamaño medio sin cuartos de juegos con paredes verdes, suelo de corcho, suelo marrón, vigas vistas y papel pintado
Foto de sótano con ventanas Cuarto de juegos tradicional renovado de tamaño medio sin cuartos de juegos con paredes verdes, suelo de corcho, suelo marrón, vigas vistas y papel pintado
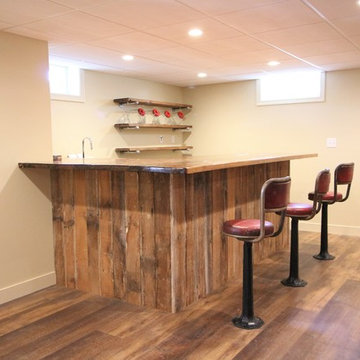
Imagen de sótano con ventanas clásico renovado grande sin chimenea con paredes beige, suelo de corcho y suelo marrón
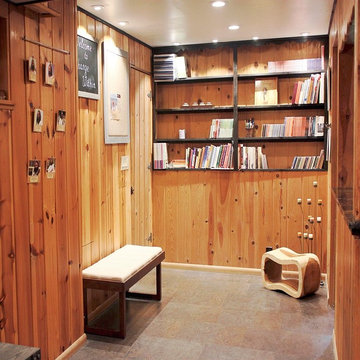
This once cold and dusty basement was transformed into a gorgeous, serine yoga studio.
Our client was determined to reuse and recycle as much of the existing features as possible. So, coming up with a design that felt "this century" with this much wood paneling was anything but trivial.
After the initial nervous rush of "…OMG, what are we going to do here…", the challenge was surmounted, as it always is. The studio looks stunning. Cove lighting exaggerates the texture of the ceiling and highlights the beams. Cork flooring brings warmth and a unique softness to the space. The newly designed and remodeled bathroom feels like a high end spa. The client was ecstatic, which is, as always, the most important thing. Namaste!
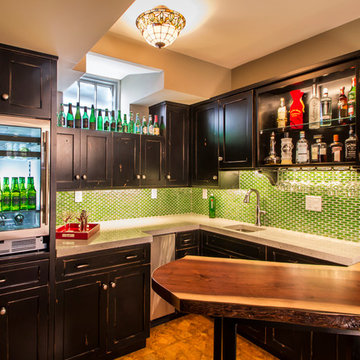
This is a custom basement bar featuring a solid walnut bartop milled to maintain the bark. We also put in custom cast concrete counter tops with Heineken green glass inclusions, and ice maker, beer refrigerator, and cork flooring, a stemware rack, and glass shelves with LED lighting to cascade through bottles. The cabinets were custom build to conceal a sump pump and other household utility items in order to convert what was just a basement utility nook into a great place to entertain guests.
Designer Builders, copyright Jason Hall
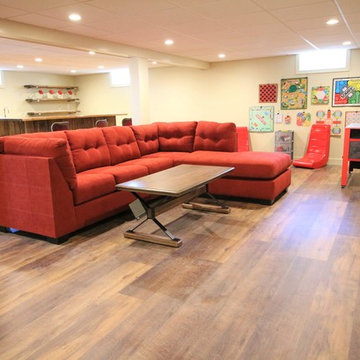
Modelo de sótano con ventanas clásico grande sin chimenea con paredes beige, suelo de corcho y suelo marrón
41 ideas para sótanos con ventanas con suelo de corcho
1
