2.219 ideas para sótanos con ventanas clásicos renovados
Filtrar por
Presupuesto
Ordenar por:Popular hoy
181 - 200 de 2219 fotos
Artículo 1 de 3
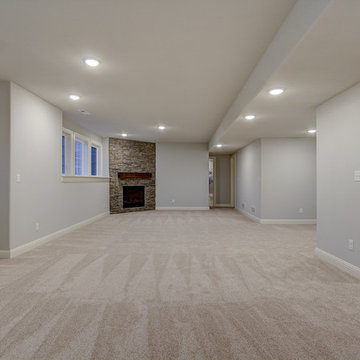
Finished lower level with stone fireplace.
Ejemplo de sótano con ventanas clásico renovado grande con paredes grises, moqueta, chimenea de esquina y marco de chimenea de piedra
Ejemplo de sótano con ventanas clásico renovado grande con paredes grises, moqueta, chimenea de esquina y marco de chimenea de piedra
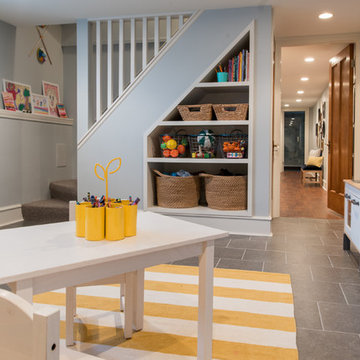
Joe Tighe
Modelo de sótano con ventanas clásico renovado grande sin chimenea con paredes azules
Modelo de sótano con ventanas clásico renovado grande sin chimenea con paredes azules

This newer home had a basement with a blank slate. We started with one very fun bar stool and designed the room to fit. Extra style with the soffit really defines the space, glass front cabinetry to show off a collection, and add great lighting and some mirrors and you have the bling. Base cabinets are all about function with separate beverage and wine refrigerators, dishwasher, microwave and ice maker. Bling meets true functionality.
photos by Terry Farmer Photography
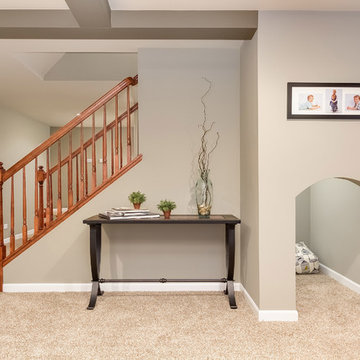
©Finished Basement Company
Arched opening under stairs into kid's private play area
Modelo de sótano con ventanas tradicional renovado grande con paredes grises, moqueta, todas las chimeneas, marco de chimenea de piedra y suelo beige
Modelo de sótano con ventanas tradicional renovado grande con paredes grises, moqueta, todas las chimeneas, marco de chimenea de piedra y suelo beige
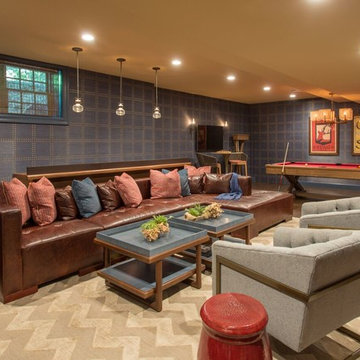
Ejemplo de sótano con ventanas clásico renovado con paredes azules, suelo de madera oscura y suelo marrón
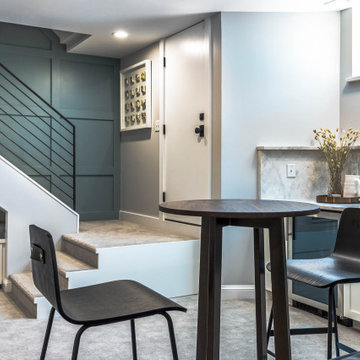
Diseño de sótano con ventanas clásico renovado de tamaño medio con bar en casa, paredes grises, moqueta y suelo gris
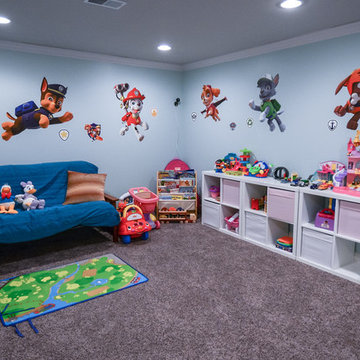
Imagen de sótano con ventanas clásico renovado extra grande sin chimenea con paredes azules, moqueta y suelo marrón
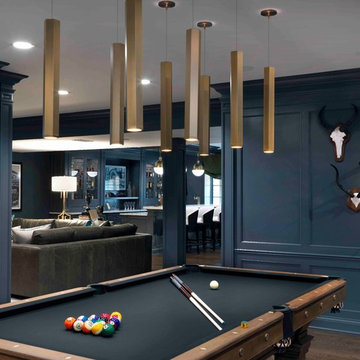
Cynthia Lynn
Diseño de sótano con ventanas tradicional renovado grande sin chimenea con paredes grises, suelo de madera oscura y suelo marrón
Diseño de sótano con ventanas tradicional renovado grande sin chimenea con paredes grises, suelo de madera oscura y suelo marrón

Imagen de sótano con ventanas clásico renovado pequeño sin chimenea con paredes multicolor, suelo de baldosas de porcelana y suelo beige

Ejemplo de sótano con ventanas Cuarto de juegos clásico renovado grande sin cuartos de juegos con paredes grises, moqueta, suelo beige y marco de chimenea de piedra
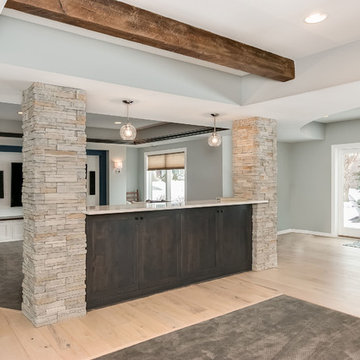
©Finished Basement Company
Diseño de sótano con ventanas tradicional renovado grande con paredes grises, suelo de madera clara, chimenea de doble cara, marco de chimenea de piedra y suelo beige
Diseño de sótano con ventanas tradicional renovado grande con paredes grises, suelo de madera clara, chimenea de doble cara, marco de chimenea de piedra y suelo beige
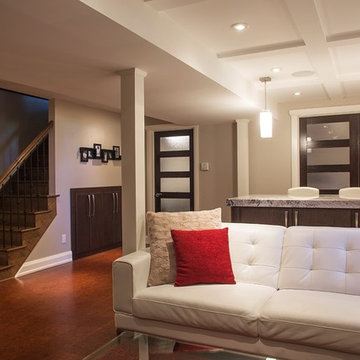
Foto de sótano con ventanas tradicional renovado de tamaño medio sin chimenea con paredes grises y suelo de corcho
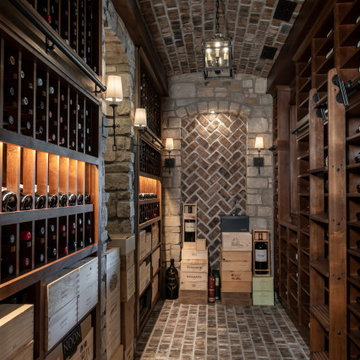
Ejemplo de sótano con ventanas clásico renovado grande con bar en casa, suelo de madera en tonos medios, suelo marrón, vigas vistas y ladrillo
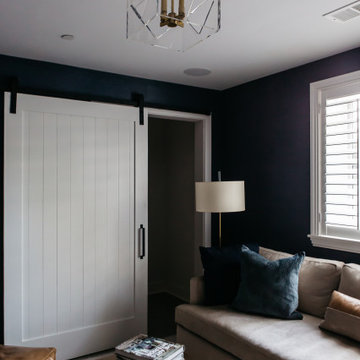
A custom barn door offered the perfect solution to add privacy while maintaining accessibility in this compact space.
Foto de sótano con ventanas clásico renovado pequeño con paredes azules, suelo de madera en tonos medios, suelo marrón y papel pintado
Foto de sótano con ventanas clásico renovado pequeño con paredes azules, suelo de madera en tonos medios, suelo marrón y papel pintado
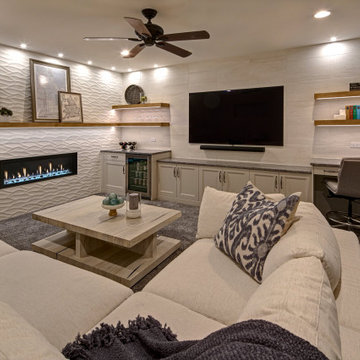
A young growing family purchased a great home in Chicago’s West Bucktown, right by Logan Square. It had good bones. The basement had been redone at some point, but it was due for another refresh. It made sense to plan a mindful remodel that would acommodate life as the kids got older.
“A nice place to just hang out” is what the owners told us they wanted. “You want your kids to want to be in your house. When friends are over, you want them to have a nice space to go to and enjoy.”
Design Objectives:
Level up the style to suit this young family
Add bar area, desk, and plenty of storage
Include dramatic linear fireplace
Plan for new sectional
Improve overall lighting
THE REMODEL
Design Challenges:
Awkward corner fireplace creates a challenge laying out furniture
No storage for kids’ toys and games
Existing space was missing the wow factor – it needs some drama
Update the lighting scheme
Design Solutions:
Remove the existing corner fireplace and dated mantle, replace with sleek linear fireplace
Add tile to both fireplace wall and tv wall for interest and drama
Include open shelving for storage and display
Create bar area, ample storage, and desk area
THE RENEWED SPACE
The homeowners love their renewed basement. It’s truly a welcoming, functional space. They can enjoy it together as a family, and it also serves as a peaceful retreat for the parents once the kids are tucked in for the night.

A traditional fireplace was updated with a custom-designed surround, custom-designed builtins, and elevated finishes paired with high-end lighting.
Imagen de sótano con ventanas Cuarto de juegos tradicional renovado de tamaño medio sin cuartos de juegos con paredes beige, moqueta, todas las chimeneas, marco de chimenea de ladrillo, suelo beige, madera y boiserie
Imagen de sótano con ventanas Cuarto de juegos tradicional renovado de tamaño medio sin cuartos de juegos con paredes beige, moqueta, todas las chimeneas, marco de chimenea de ladrillo, suelo beige, madera y boiserie
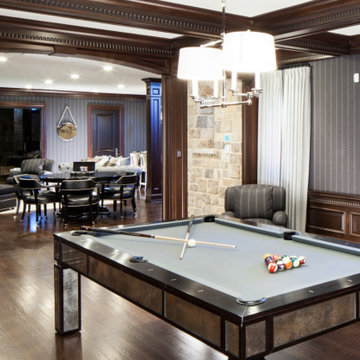
Dark mahogany home interior Basking Ridge, NJ
Following a transitional design, the interior is stained in a darker mahogany, and accented with beautiful crown moldings. Complimented well by the lighter tones of the fabrics and furniture, the variety of tones and materials help in creating a more unique overall design.
For more projects visit our website wlkitchenandhome.com
.
.
.
.
#basementdesign #basementremodel #basementbar #basementdecor #mancave #mancaveideas #mancavedecor #mancaves #luxurybasement #luxuryfurniture #luxuryinteriors #furnituredesign #furnituremaker #billiards #billiardroom #billiardroomdesign #custommillwork #customdesigns #dramhouse #tvunit #hometheater #njwoodworker #theaterroom #gameroom #playspace #homebar #stunningdesign #njfurniturek #entertainmentroom #PoolTable
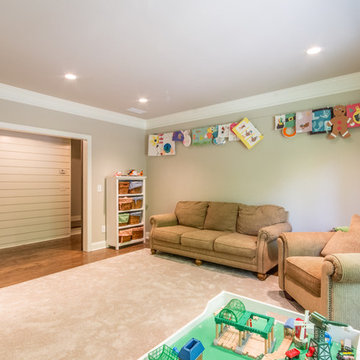
Foto de sótano con ventanas clásico renovado con paredes beige, suelo de madera oscura y suelo marrón
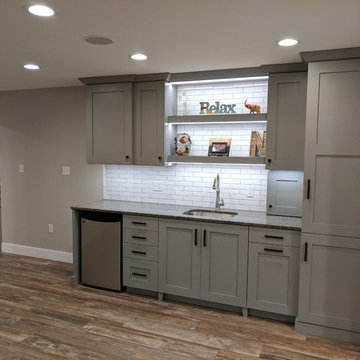
This used to be a completely unfinished basement with concrete floors, cinder block walls, and exposed floor joists above. The homeowners wanted to finish the space to include a wet bar, powder room, separate play room for their daughters, bar seating for watching tv and entertaining, as well as a finished living space with a television with hidden surround sound speakers throughout the space. They also requested some unfinished spaces; one for exercise equipment, and one for HVAC, water heater, and extra storage. With those requests in mind, I designed the basement with the above required spaces, while working with the contractor on what components needed to be moved. The homeowner also loved the idea of sliding barn doors, which we were able to use as at the opening to the unfinished storage/HVAC area.
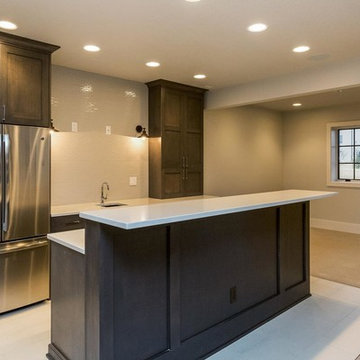
Foto de sótano con ventanas tradicional renovado de tamaño medio sin chimenea con moqueta y paredes beige
2.219 ideas para sótanos con ventanas clásicos renovados
10