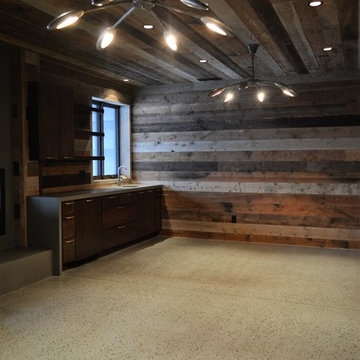8.605 ideas para sótanos con suelo marrón y suelo blanco
Filtrar por
Presupuesto
Ordenar por:Popular hoy
41 - 60 de 8605 fotos
Artículo 1 de 3
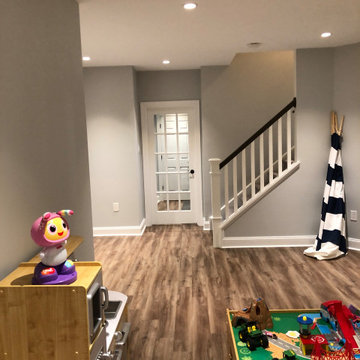
A modern take on a finished basement - Perfect for entertaining family and friends with a child play area so the adults can have some time to themselves. ? Enjoy your own private workout space by entering through a tasteful glass door.
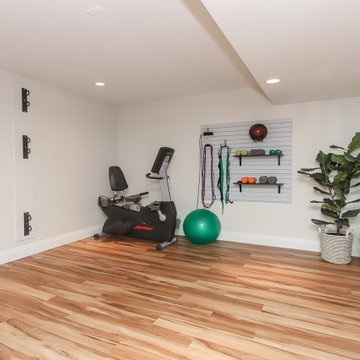
Diseño de sótano en el subsuelo retro grande sin chimenea con paredes grises, suelo vinílico y suelo marrón
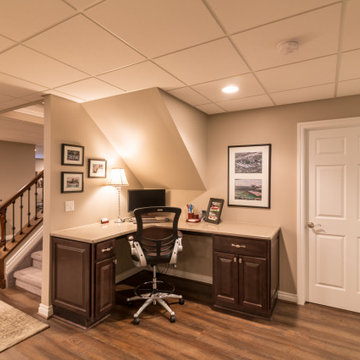
Ejemplo de sótano con ventanas tradicional renovado grande sin chimenea con paredes beige, suelo de madera en tonos medios y suelo marrón
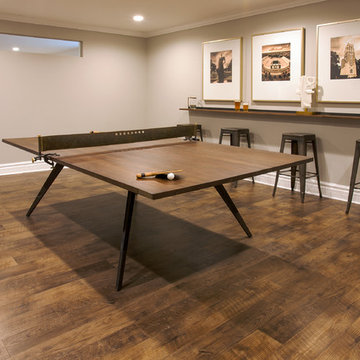
David Frechette
Foto de sótano en el subsuelo tradicional renovado con paredes grises, suelo vinílico, chimenea de doble cara, marco de chimenea de madera y suelo marrón
Foto de sótano en el subsuelo tradicional renovado con paredes grises, suelo vinílico, chimenea de doble cara, marco de chimenea de madera y suelo marrón
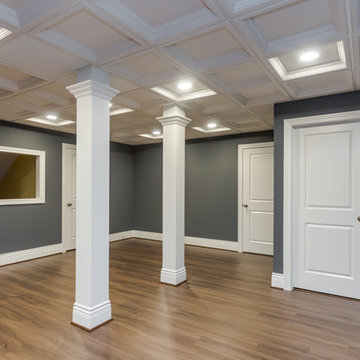
Sara Cox Photography
Modelo de sótano en el subsuelo tradicional de tamaño medio sin chimenea con paredes azules, suelo vinílico y suelo marrón
Modelo de sótano en el subsuelo tradicional de tamaño medio sin chimenea con paredes azules, suelo vinílico y suelo marrón
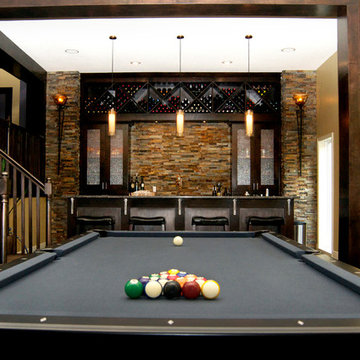
Imagen de sótano con ventanas moderno grande sin chimenea con paredes beige, suelo de madera oscura y suelo marrón

I designed and assisted the homeowners with the materials, and finish choices for this project while working at Corvallis Custom Kitchens and Baths.
Our client (and my former professor at OSU) wanted to have her basement finished. CCKB had competed a basement guest suite a few years prior and now it was time to finish the remaining space.
She wanted an organized area with lots of storage for her fabrics and sewing supplies, as well as a large area to set up a table for cutting fabric and laying out patterns. The basement also needed to house all of their camping and seasonal gear, as well as a workshop area for her husband.
The basement needed to have flooring that was not going to be damaged during the winters when the basement can become moist from rainfall. Out clients chose to have the cement floor painted with an epoxy material that would be easy to clean and impervious to water.
An update to the laundry area included replacing the window and re-routing the piping. Additional shelving was added for more storage.
Finally a walk-in closet was created to house our homeowners incredible vintage clothing collection away from any moisture.
LED lighting was installed in the ceiling and used for the scones. Our drywall team did an amazing job boxing in and finishing the ceiling which had numerous obstacles hanging from it and kept the ceiling to a height that was comfortable for all who come into the basement.
Our client is thrilled with the final project and has been enjoying her new sewing area.
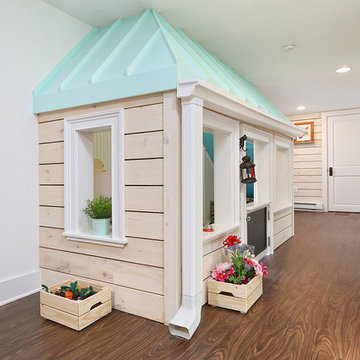
Ronnie Bruce Photography
Bellweather Construction, LLC is a trained and certified remodeling and home improvement general contractor that specializes in period-appropriate renovations and energy efficiency improvements. Bellweather's managing partner, William Giesey, has over 20 years of experience providing construction management and design services for high-quality home renovations in Philadelphia and its Main Line suburbs. Will is a BPI-certified building analyst, NARI-certified kitchen and bath remodeler, and active member of his local NARI chapter. He is the acting chairman of a local historical commission and has participated in award-winning restoration and historic preservation projects. His work has been showcased on home tours and featured in magazines.
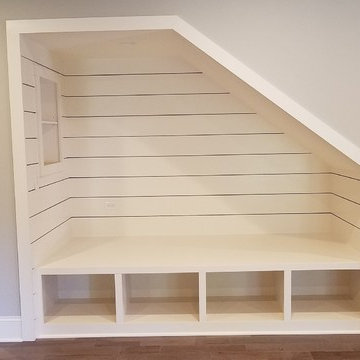
Todd DiFiore
Modelo de sótano con ventanas de estilo de casa de campo grande con paredes beige, suelo de madera en tonos medios y suelo marrón
Modelo de sótano con ventanas de estilo de casa de campo grande con paredes beige, suelo de madera en tonos medios y suelo marrón

©Finished Basement Company
Imagen de sótano con puerta rural de tamaño medio con paredes beige, suelo de madera en tonos medios, chimenea de doble cara, marco de chimenea de piedra y suelo marrón
Imagen de sótano con puerta rural de tamaño medio con paredes beige, suelo de madera en tonos medios, chimenea de doble cara, marco de chimenea de piedra y suelo marrón
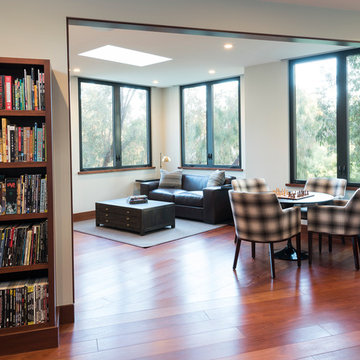
Diseño de sótano con puerta moderno extra grande sin chimenea con paredes blancas, suelo de madera en tonos medios y suelo marrón

These pocket doors allow for the play room/guest bedroom to have more privacy. A Murphy fold up bed is a great way to have a guest bed while saving space.

Basement bar and pool area
Imagen de sótano en el subsuelo rústico extra grande sin chimenea con paredes beige, suelo marrón, suelo de madera en tonos medios y bar en casa
Imagen de sótano en el subsuelo rústico extra grande sin chimenea con paredes beige, suelo marrón, suelo de madera en tonos medios y bar en casa

Large open floor plan in basement with full built-in bar, fireplace, game room and seating for all sorts of activities. Cabinetry at the bar provided by Brookhaven Cabinetry manufactured by Wood-Mode Cabinetry. Cabinetry is constructed from maple wood and finished in an opaque finish. Glass front cabinetry includes reeded glass for privacy. Bar is over 14 feet long and wrapped in wainscot panels. Although not shown, the interior of the bar includes several undercounter appliances: refrigerator, dishwasher drawer, microwave drawer and refrigerator drawers; all, except the microwave, have decorative wood panels.
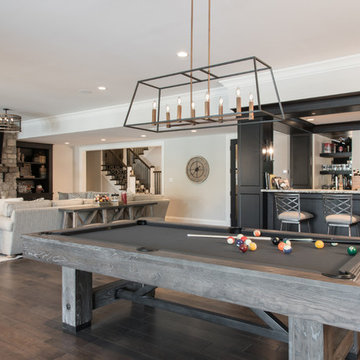
Diseño de sótano tradicional grande con bar en casa, suelo de madera oscura, todas las chimeneas, marco de chimenea de piedra y suelo marrón

Diseño de sótano con puerta clásico renovado de tamaño medio sin chimenea con paredes grises, suelo de baldosas de porcelana y suelo marrón
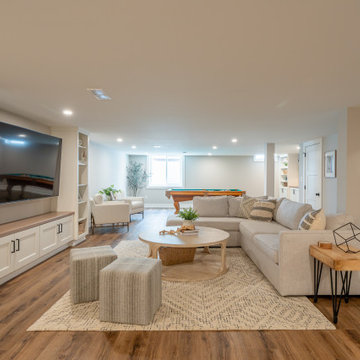
Modelo de sótano con ventanas tradicional renovado con paredes grises, suelo de madera en tonos medios y suelo marrón
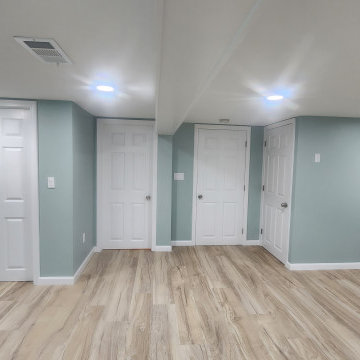
Converted an unfinished basement into a 1 bedroom apartment in Derry, NH.
Foto de sótano con puerta minimalista de tamaño medio sin chimenea con suelo vinílico y suelo marrón
Foto de sótano con puerta minimalista de tamaño medio sin chimenea con suelo vinílico y suelo marrón

This basement was completely renovated to add dimension and light in. This customer used our Hand Hewn Faux Wood Beams in the finish Cinnamon to complete this design. He said this about the project, "We turned an unused basement into a family game room. The faux beams provided a sense of maturity and tradition, matched with the youthfulness of gaming tables."
Submitted to us by DuVal Designs LLC.
8.605 ideas para sótanos con suelo marrón y suelo blanco
3
