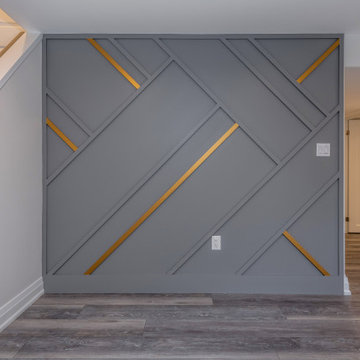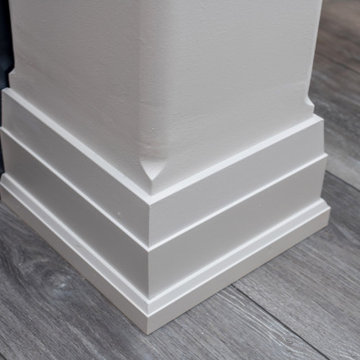95 ideas para sótanos con suelo gris y panelado
Filtrar por
Presupuesto
Ordenar por:Popular hoy
21 - 40 de 95 fotos
Artículo 1 de 3
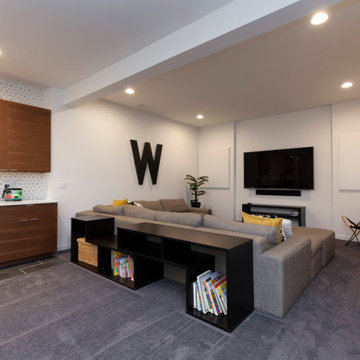
A family room designed for gathering! Movies, games, friends, snacks, and beverages,
Photos: Jody Kmetz
Ejemplo de sótano en el subsuelo minimalista grande con bar en casa, paredes blancas, moqueta, suelo gris, vigas vistas y panelado
Ejemplo de sótano en el subsuelo minimalista grande con bar en casa, paredes blancas, moqueta, suelo gris, vigas vistas y panelado

Imagen de sótano en el subsuelo Cuarto de juegos retro de tamaño medio sin cuartos de juegos con paredes blancas, moqueta, todas las chimeneas, marco de chimenea de baldosas y/o azulejos, suelo gris y panelado
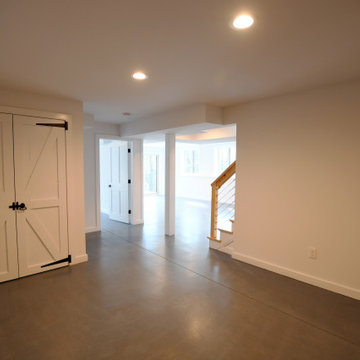
Fantastic Mid-Century Modern Ranch Home in the Catskills - Kerhonkson, Ulster County, NY. 3 Bedrooms, 3 Bathrooms, 2400 square feet on 6+ acres. Black siding, modern, open-plan interior, high contrast kitchen and bathrooms. Completely finished basement - walkout with extra bath and bedroom.
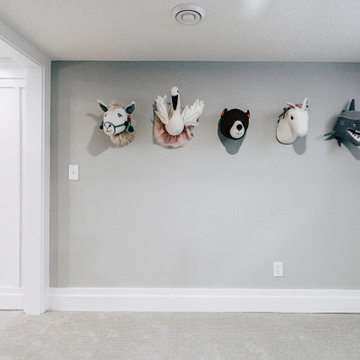
Basement reno,
Ejemplo de sótano en el subsuelo campestre de tamaño medio con bar en casa, paredes blancas, moqueta, suelo gris, madera y panelado
Ejemplo de sótano en el subsuelo campestre de tamaño medio con bar en casa, paredes blancas, moqueta, suelo gris, madera y panelado

Modelo de sótano Cuarto de juegos clásico renovado sin cuartos de juegos con paredes grises, moqueta, suelo gris, vigas vistas y panelado
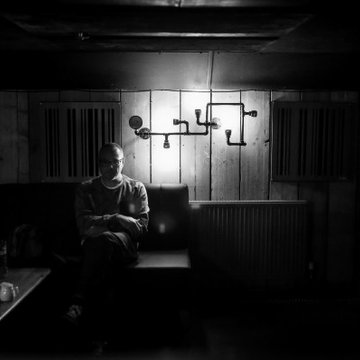
Our client wanted to make use of the cellar underneath the victorian Hotel Bar and restaurant. Knowing there has been a wealth of art, comedy and music in the venue our proposal was a listening room. Taking inspiration from our passion of Japanese listening rooms we set about designing a space which is acoustically treated for the custom designed Hifi. The space is used for film, DJ`S, Events and private functions.
We are please to have supplied the design ethos, technology to deliver the room a musical experience like no other commercial basement in Essex.
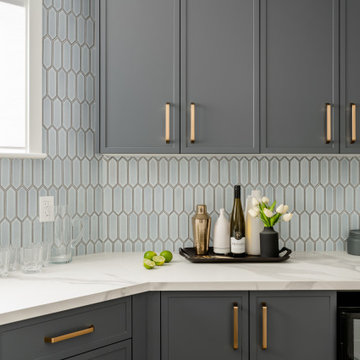
Diseño de sótano clásico renovado pequeño sin chimenea con bar en casa, paredes blancas, suelo vinílico, suelo gris y panelado
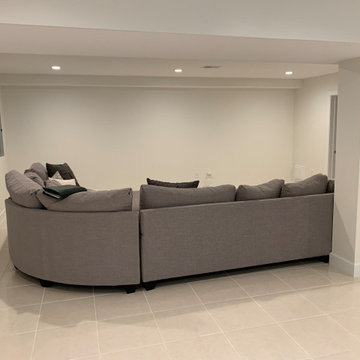
Before image.
Diseño de sótano con puerta de estilo de casa de campo grande sin chimenea con paredes grises, suelo laminado, suelo gris y panelado
Diseño de sótano con puerta de estilo de casa de campo grande sin chimenea con paredes grises, suelo laminado, suelo gris y panelado
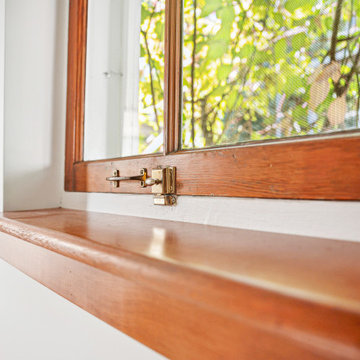
This basement remodel held special significance for an expectant young couple eager to adapt their home for a growing family. Facing the challenge of an open layout that lacked functionality, our team delivered a complete transformation.
The project's scope involved reframing the layout of the entire basement, installing plumbing for a new bathroom, modifying the stairs for code compliance, and adding an egress window to create a livable bedroom. The redesigned space now features a guest bedroom, a fully finished bathroom, a cozy living room, a practical laundry area, and private, separate office spaces. The primary objective was to create a harmonious, open flow while ensuring privacy—a vital aspect for the couple. The final result respects the original character of the house, while enhancing functionality for the evolving needs of the homeowners expanding family.
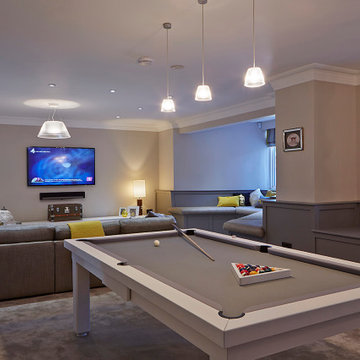
basement entertaining space with bar, pool table and cinema area.
Foto de sótano minimalista de tamaño medio con paredes grises, moqueta, suelo gris y panelado
Foto de sótano minimalista de tamaño medio con paredes grises, moqueta, suelo gris y panelado
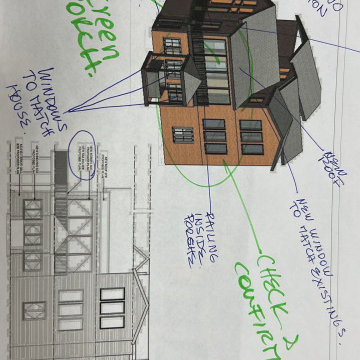
Two-story Addition Project
Basement Extention
Screen Porch
Cantina and Mexican Style Tiling
Ejemplo de sótano con ventanas de estilo americano de tamaño medio con paredes negras, suelo vinílico, todas las chimeneas, marco de chimenea de hormigón, suelo gris, bandeja y panelado
Ejemplo de sótano con ventanas de estilo americano de tamaño medio con paredes negras, suelo vinílico, todas las chimeneas, marco de chimenea de hormigón, suelo gris, bandeja y panelado
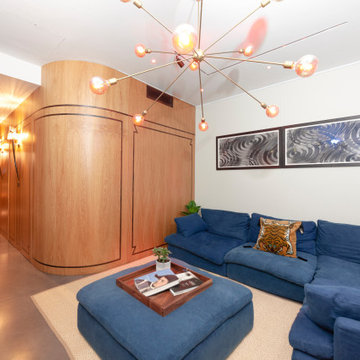
This space was originally designed as an exhibition space for art on the wall. However, approaching the finish of the buit a family had been formed and the use changed into a family room.

Full basement renovation. all finishing selection. Sourcing high qualified contractors and Project Management.
Diseño de sótano con puerta Cuarto de juegos tradicional grande sin cuartos de juegos con paredes grises, suelo vinílico, chimeneas suspendidas, marco de chimenea de piedra, suelo gris, bandeja y panelado
Diseño de sótano con puerta Cuarto de juegos tradicional grande sin cuartos de juegos con paredes grises, suelo vinílico, chimeneas suspendidas, marco de chimenea de piedra, suelo gris, bandeja y panelado
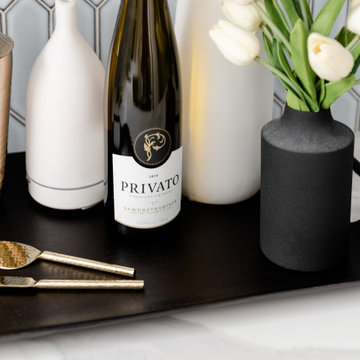
Ejemplo de sótano clásico renovado pequeño sin chimenea con bar en casa, paredes blancas, suelo vinílico, suelo gris y panelado
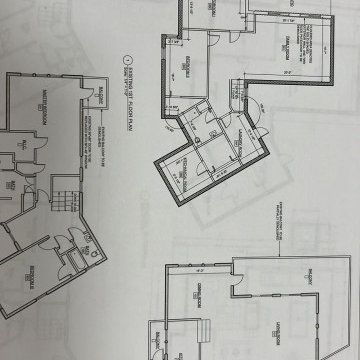
Two-story Addition Project
Basement Extention
Screen Porch
Cantina and Mexican Style Tiling
Diseño de sótano con ventanas de estilo americano de tamaño medio con paredes negras, suelo vinílico, todas las chimeneas, marco de chimenea de hormigón, suelo gris, bandeja y panelado
Diseño de sótano con ventanas de estilo americano de tamaño medio con paredes negras, suelo vinílico, todas las chimeneas, marco de chimenea de hormigón, suelo gris, bandeja y panelado
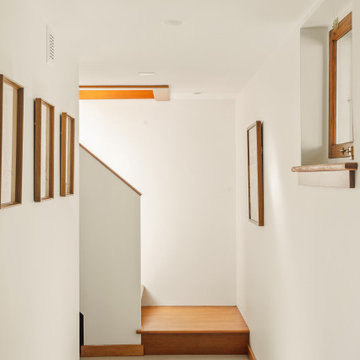
This basement remodel held special significance for an expectant young couple eager to adapt their home for a growing family. Facing the challenge of an open layout that lacked functionality, our team delivered a complete transformation.
The project's scope involved reframing the layout of the entire basement, installing plumbing for a new bathroom, modifying the stairs for code compliance, and adding an egress window to create a livable bedroom. The redesigned space now features a guest bedroom, a fully finished bathroom, a cozy living room, a practical laundry area, and private, separate office spaces. The primary objective was to create a harmonious, open flow while ensuring privacy—a vital aspect for the couple. The final result respects the original character of the house, while enhancing functionality for the evolving needs of the homeowners expanding family.
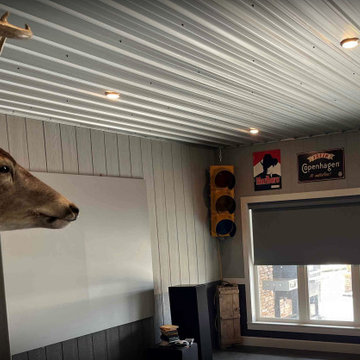
Mancave Complete. Room Darkening Roller Shades Near Scottsboro Allow For The Lakeview While Blocking The Glare During Gametime.
Foto de sótano bohemio grande con paredes grises, suelo de cemento, suelo gris y panelado
Foto de sótano bohemio grande con paredes grises, suelo de cemento, suelo gris y panelado
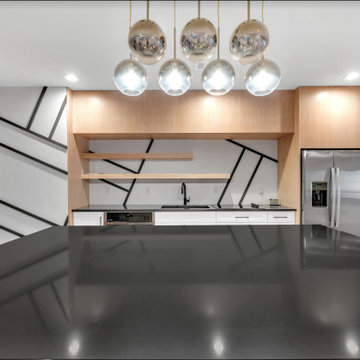
This was a full construction of an unfinished basement
We added a media room, craft room, bedroom, bathroom, kitchen/ bar area and living room
Modelo de sótano con puerta minimalista grande con paredes grises, suelo vinílico, suelo gris y panelado
Modelo de sótano con puerta minimalista grande con paredes grises, suelo vinílico, suelo gris y panelado
95 ideas para sótanos con suelo gris y panelado
2
