1.542 ideas para sótanos con suelo de madera pintada y suelo de baldosas de cerámica
Filtrar por
Presupuesto
Ordenar por:Popular hoy
21 - 40 de 1542 fotos
Artículo 1 de 3
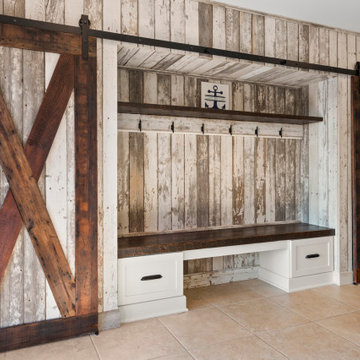
Today’s basements are much more than dark, dingy spaces or rec rooms of years ago. Because homeowners are spending more time in them, basements have evolved into lower-levels with distinctive spaces, complete with stone and marble fireplaces, sitting areas, coffee and wine bars, home theaters, over sized guest suites and bathrooms that rival some of the most luxurious resort accommodations.
Gracing the lakeshore of Lake Beulah, this homes lower-level presents a beautiful opening to the deck and offers dynamic lake views. To take advantage of the home’s placement, the homeowner wanted to enhance the lower-level and provide a more rustic feel to match the home’s main level, while making the space more functional for boating equipment and easy access to the pier and lakefront.
Jeff Auberger designed a seating area to transform into a theater room with a touch of a button. A hidden screen descends from the ceiling, offering a perfect place to relax after a day on the lake. Our team worked with a local company that supplies reclaimed barn board to add to the decor and finish off the new space. Using salvaged wood from a corn crib located in nearby Delavan, Jeff designed a charming area near the patio door that features two closets behind sliding barn doors and a bench nestled between the closets, providing an ideal spot to hang wet towels and store flip flops after a day of boating. The reclaimed barn board was also incorporated into built-in shelving alongside the fireplace and an accent wall in the updated kitchenette.
Lastly the children in this home are fans of the Harry Potter book series, so naturally, there was a Harry Potter themed cupboard under the stairs created. This cozy reading nook features Hogwartz banners and wizarding wands that would amaze any fan of the book series.
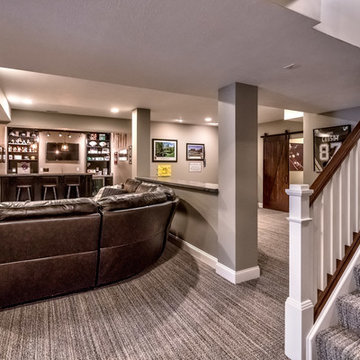
Finished basement with wet bar
Diseño de sótano con puerta de estilo americano grande con paredes grises, suelo de baldosas de cerámica y suelo gris
Diseño de sótano con puerta de estilo americano grande con paredes grises, suelo de baldosas de cerámica y suelo gris
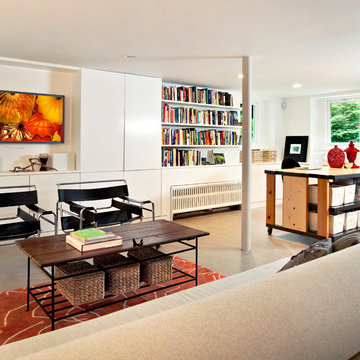
Diseño de sótano con ventanas moderno sin chimenea con paredes blancas, suelo de baldosas de cerámica y suelo gris
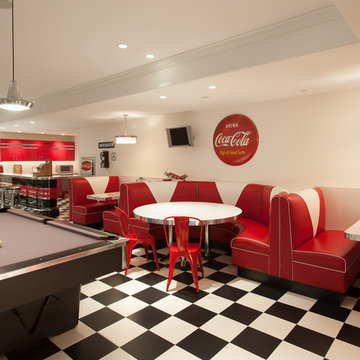
Jay Greene Photography, Kass and Associates Architects, Interior Design Carlisle Y Nostrame
Imagen de sótano en el subsuelo bohemio sin chimenea con paredes blancas, suelo de baldosas de cerámica y suelo multicolor
Imagen de sótano en el subsuelo bohemio sin chimenea con paredes blancas, suelo de baldosas de cerámica y suelo multicolor

Foto de sótano con ventanas clásico sin chimenea con paredes blancas y suelo de baldosas de cerámica
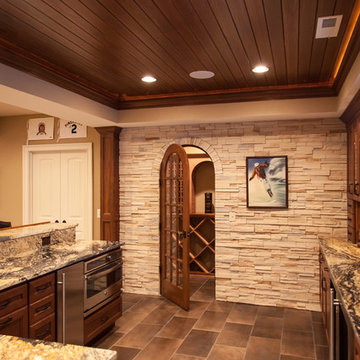
Foto de sótano clásico grande con paredes beige, suelo de baldosas de cerámica y suelo marrón
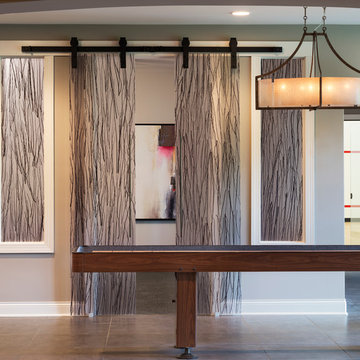
Landmark Photography - Jim Krueger
Imagen de sótano con puerta tradicional renovado extra grande sin chimenea con paredes grises y suelo de baldosas de cerámica
Imagen de sótano con puerta tradicional renovado extra grande sin chimenea con paredes grises y suelo de baldosas de cerámica

This newer home had a basement with a blank slate. We started with one very fun bar stool and designed the room to fit. Extra style with the soffit really defines the space, glass front cabinetry to show off a collection, and add great lighting and some mirrors and you have the bling. Base cabinets are all about function with separate beverage and wine refrigerators, dishwasher, microwave and ice maker. Bling meets true functionality.
photos by Terry Farmer Photography
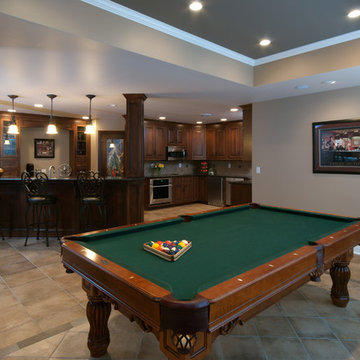
After photo of basement designed by J.S. Brown & Co.
Photos by Eric Shinn Photography
Modelo de sótano tradicional con paredes beige y suelo de baldosas de cerámica
Modelo de sótano tradicional con paredes beige y suelo de baldosas de cerámica
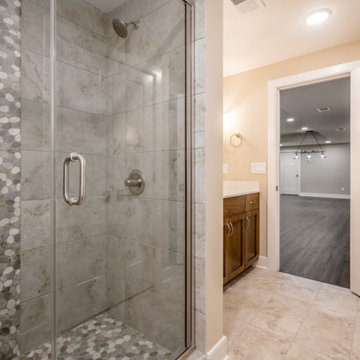
Basement Bathroom
Foto de sótano con puerta clásico con paredes beige, suelo de baldosas de cerámica y suelo beige
Foto de sótano con puerta clásico con paredes beige, suelo de baldosas de cerámica y suelo beige
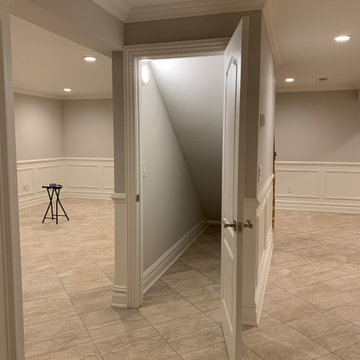
Modelo de sótano tradicional grande con paredes grises, suelo de baldosas de cerámica y suelo beige
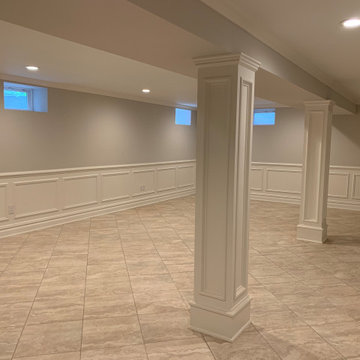
Imagen de sótano tradicional grande con paredes grises, suelo de baldosas de cerámica y suelo beige
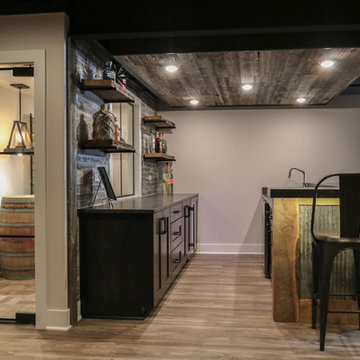
This photo was taken at DJK Custom Homes new Parker IV Eco-Smart model home in Stewart Ridge of Plainfield, Illinois.
Ejemplo de sótano en el subsuelo de estilo de casa de campo grande con paredes blancas, suelo de baldosas de cerámica y suelo marrón
Ejemplo de sótano en el subsuelo de estilo de casa de campo grande con paredes blancas, suelo de baldosas de cerámica y suelo marrón
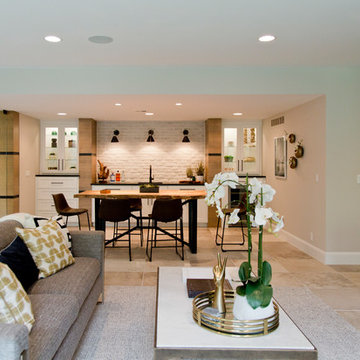
Diseño de sótano con puerta actual grande con paredes blancas, suelo de baldosas de cerámica, todas las chimeneas y suelo beige
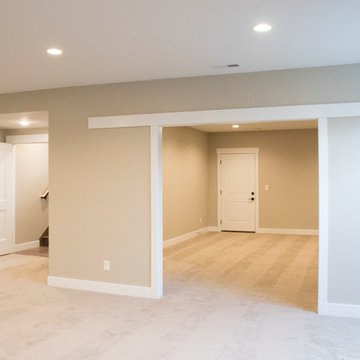
Basement Great Room and Theater
Modelo de sótano tradicional renovado grande con paredes beige, suelo de baldosas de cerámica y suelo beige
Modelo de sótano tradicional renovado grande con paredes beige, suelo de baldosas de cerámica y suelo beige
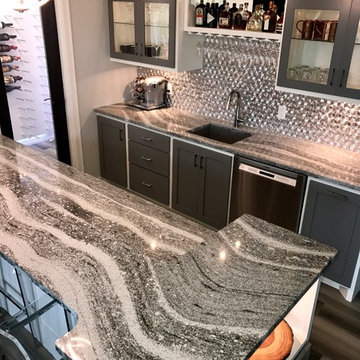
This beautiful home in Brandon recently completed the basement. The husband loves to golf, hence they put a golf simulator in the basement, two bedrooms, guest bathroom and an awesome wet bar with walk-in wine cellar. Our design team helped this homeowner select Cambria Roxwell quartz countertops for the wet bar and Cambria Swanbridge for the guest bathroom vanity. Even the stainless steel pegs that hold the wine bottles and LED changing lights in the wine cellar we provided.
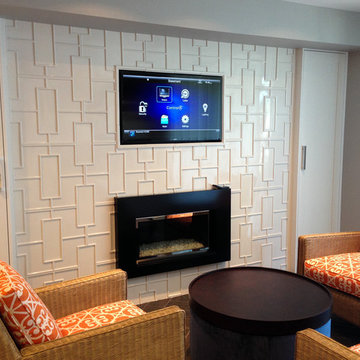
Diseño de sótano vintage de tamaño medio con paredes grises, suelo de baldosas de cerámica, chimenea lineal y marco de chimenea de metal
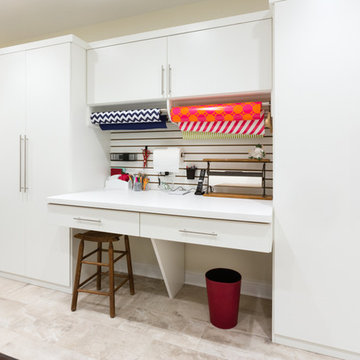
The homeowner wanted a space created for her love of sewing along with a tidy place to wrap presents and enjoy game time with her grandchildren.
Creating an elevated wrapping station with a wood slatwall created a convenient place to store paper, ribbons and other crafting supplies.
The large lateral file type drawers are used to store wrapping rolls and the adjoining large cabinets provide plenty of storage for games and crafts alike.
The cabinets are completed in White melamine with a high pressure laminate durable work surface. Stainless steel bar pulls were used on the cabinet doors and Flat fascia molding trimmed all the cabinets to give the space a clean contemporary look.
Designed by Donna Siben for Closet Organizing Systems
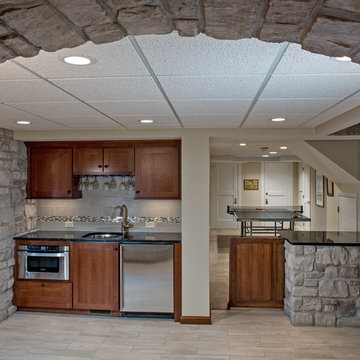
With the children older, it was time to formalize a Webster Groves, MO finished basement for more adult pursuits. A new set of red oak stairs leads to a cultured stone entry way into the new kitchenette and 512-bottle wine cellar. A waist-high sliding pocket door keeps balls from the refinished ping pong room from rolling into the family room, adjacent to the refinished billiards room.
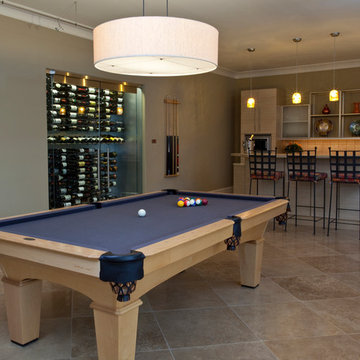
This basement level entertainment area includes a glass enclosed wine cellar that inhabits the same footprint of a large closet. This home has ample storage space so a single large closet was sacrificed to make way for this beautiful wine cellar.
Christina Wedge Photography
1.542 ideas para sótanos con suelo de madera pintada y suelo de baldosas de cerámica
2