5.409 ideas para sótanos con suelo de madera en tonos medios y suelo de baldosas de porcelana
Filtrar por
Presupuesto
Ordenar por:Popular hoy
61 - 80 de 5409 fotos
Artículo 1 de 3
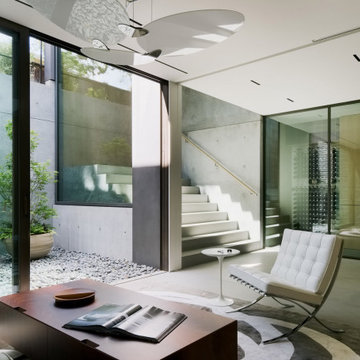
8,700 SF residence; demolition of an existing single-family residence, including garage, driveway, hardscapes, fencing, and planters. Construction of a new two-story, single-family residence, attached garage and sunken courtyard, partial basement, front yard + side yard fence, driveway, and hardscape.
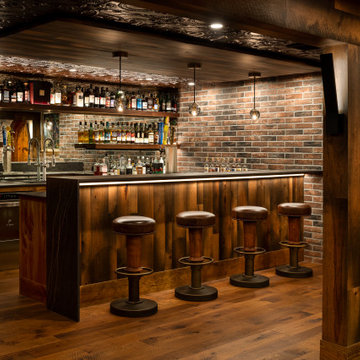
The home bar features a tin ceiling, hickory wood floors, antiqued mirror backsplash, Dekton countertops and porcelain brick walls.
Ejemplo de sótano en el subsuelo bohemio grande sin chimenea con bar en casa y suelo de madera en tonos medios
Ejemplo de sótano en el subsuelo bohemio grande sin chimenea con bar en casa y suelo de madera en tonos medios
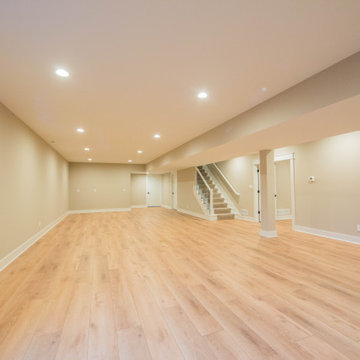
The home boasts an expansive finished basement perfect for a family entertainment area.
Foto de sótano en el subsuelo campestre grande con paredes beige, suelo de madera en tonos medios y suelo marrón
Foto de sótano en el subsuelo campestre grande con paredes beige, suelo de madera en tonos medios y suelo marrón
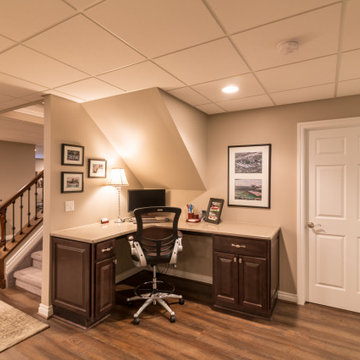
Ejemplo de sótano con ventanas tradicional renovado grande sin chimenea con paredes beige, suelo de madera en tonos medios y suelo marrón

Diseño de sótano con puerta tradicional renovado extra grande sin chimenea con paredes beige, suelo de baldosas de porcelana y suelo gris

Our clients wanted a space to gather with friends and family for the children to play. There were 13 support posts that we had to work around. The awkward placement of the posts made the design a challenge. We created a floor plan to incorporate the 13 posts into special features including a built in wine fridge, custom shelving, and a playhouse. Now, some of the most challenging issues add character and a custom feel to the space. In addition to the large gathering areas, we finished out a charming powder room with a blue vanity, round mirror and brass fixtures.
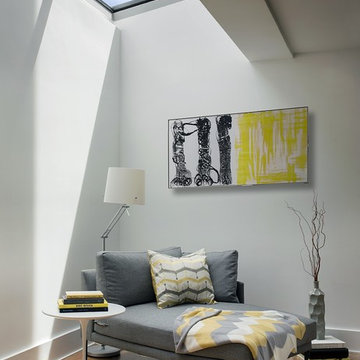
ZeroEnergy Design (ZED) created this modern home for a progressive family in the desirable community of Lexington.
Thoughtful Land Connection. The residence is carefully sited on the infill lot so as to create privacy from the road and neighbors, while cultivating a side yard that captures the southern sun. The terraced grade rises to meet the house, allowing for it to maintain a structured connection with the ground while also sitting above the high water table. The elevated outdoor living space maintains a strong connection with the indoor living space, while the stepped edge ties it back to the true ground plane. Siting and outdoor connections were completed by ZED in collaboration with landscape designer Soren Deniord Design Studio.
Exterior Finishes and Solar. The exterior finish materials include a palette of shiplapped wood siding, through-colored fiber cement panels and stucco. A rooftop parapet hides the solar panels above, while a gutter and site drainage system directs rainwater into an irrigation cistern and dry wells that recharge the groundwater.
Cooking, Dining, Living. Inside, the kitchen, fabricated by Henrybuilt, is located between the indoor and outdoor dining areas. The expansive south-facing sliding door opens to seamlessly connect the spaces, using a retractable awning to provide shade during the summer while still admitting the warming winter sun. The indoor living space continues from the dining areas across to the sunken living area, with a view that returns again to the outside through the corner wall of glass.
Accessible Guest Suite. The design of the first level guest suite provides for both aging in place and guests who regularly visit for extended stays. The patio off the north side of the house affords guests their own private outdoor space, and privacy from the neighbor. Similarly, the second level master suite opens to an outdoor private roof deck.
Light and Access. The wide open interior stair with a glass panel rail leads from the top level down to the well insulated basement. The design of the basement, used as an away/play space, addresses the need for both natural light and easy access. In addition to the open stairwell, light is admitted to the north side of the area with a high performance, Passive House (PHI) certified skylight, covering a six by sixteen foot area. On the south side, a unique roof hatch set flush with the deck opens to reveal a glass door at the base of the stairwell which provides additional light and access from the deck above down to the play space.
Energy. Energy consumption is reduced by the high performance building envelope, high efficiency mechanical systems, and then offset with renewable energy. All windows and doors are made of high performance triple paned glass with thermally broken aluminum frames. The exterior wall assembly employs dense pack cellulose in the stud cavity, a continuous air barrier, and four inches exterior rigid foam insulation. The 10kW rooftop solar electric system provides clean energy production. The final air leakage testing yielded 0.6 ACH 50 - an extremely air tight house, a testament to the well-designed details, progress testing and quality construction. When compared to a new house built to code requirements, this home consumes only 19% of the energy.
Architecture & Energy Consulting: ZeroEnergy Design
Landscape Design: Soren Deniord Design
Paintings: Bernd Haussmann Studio
Photos: Eric Roth Photography
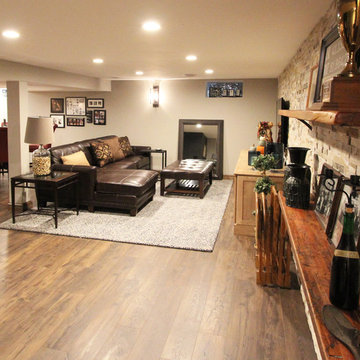
This homeowner had two main requirements for their basement space – a place to relax and watch television along with a functioning work space to cultivate the homeowner’s passion for wine making. A more rustic, relaxed feel was their desire and to achieve this, several changes were made. A full-length wall of stacked stone was installed, making a dramatic focal point. New cabinetry played a major role in the transformation in look and function, as well as, the new rustic wood-look laminate flooring. Showcasing treasured heirlooms that tap into the homeowner’s rich Italian heritage, this basement not only is a great space for wine making, but also a place of fond memories and family traditions.
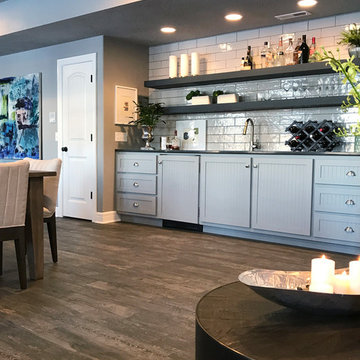
Diseño de sótano con puerta tradicional renovado de tamaño medio con paredes grises, suelo de baldosas de porcelana, todas las chimeneas y marco de chimenea de piedra
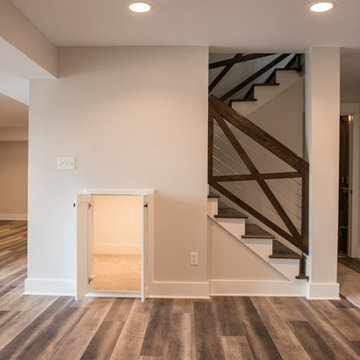
Custom railing featuring wood and cable to create a stunning focal point.
Foto de sótano con puerta de estilo de casa de campo de tamaño medio con suelo de madera en tonos medios
Foto de sótano con puerta de estilo de casa de campo de tamaño medio con suelo de madera en tonos medios
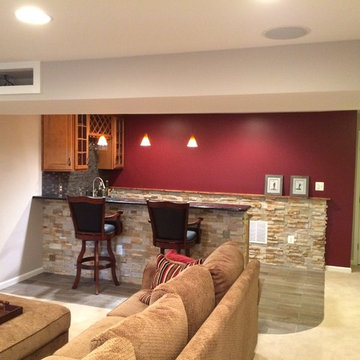
Precision Home Solutions specializes in remodeled bath and kitchens, finished basements/bars. We keep your budget and ideas in mind when designing your dream space. We work closely with you during the entire process making it fun to remodel. We are a small company with 25 years in the construction business with professional and personalized service. We look forward to earning your business and exceeding your expectations.
The start of your remodel journey begins with a visit to your home. We determine what your needs, budget and dreams are. We then design your space with all your needs considered staying with-in budget.
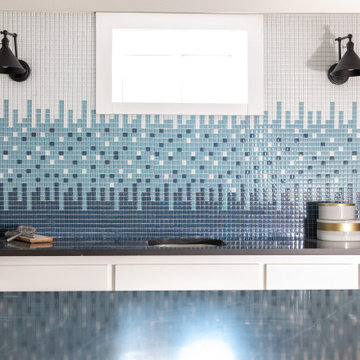
Ejemplo de sótano con ventanas sin chimenea con bar en casa, paredes blancas, suelo de madera en tonos medios y suelo marrón
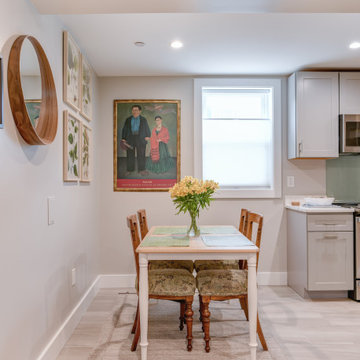
We converted the basement to an Accessory Dwelling Unit (ADU); completely separated from the Main House. DC zoning + codes required sprinklers to be installed throught the guest suite. Once we confirmed the depth of the original foundation was deep enough, the basement slab was lowered 8" to provide a code compliant + comfortable ceiling heigth.
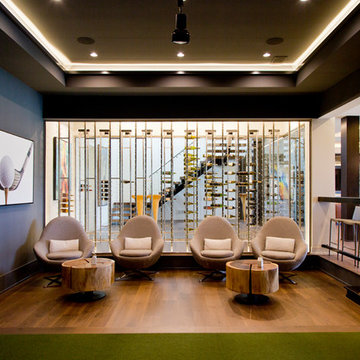
Foto de sótano con puerta contemporáneo extra grande con paredes beige, suelo de madera en tonos medios y suelo marrón
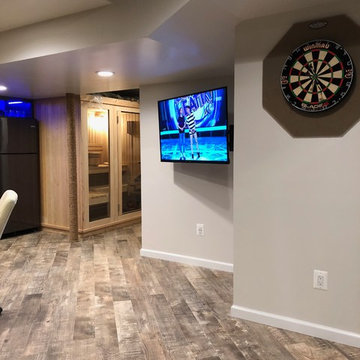
Ejemplo de sótano en el subsuelo rústico de tamaño medio sin chimenea con paredes marrones, suelo de baldosas de porcelana y suelo gris

Diseño de sótano con puerta clásico renovado de tamaño medio sin chimenea con paredes grises, suelo de baldosas de porcelana y suelo marrón
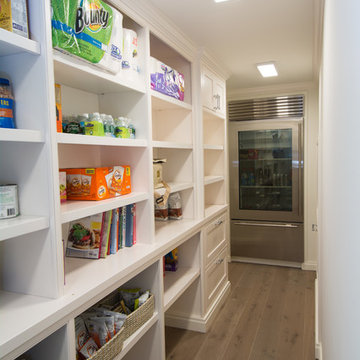
Eddie Day
Imagen de sótano con puerta actual grande con suelo de madera en tonos medios y suelo gris
Imagen de sótano con puerta actual grande con suelo de madera en tonos medios y suelo gris

This walkout home is inviting as your enter through eight foot tall doors. The hardwood floor throughout enhances the comfortable spaciousness this home provides with excellent sight lines throughout the main floor. Feel comfortable entertaining both inside and out with a multi-leveled covered patio connected to a game room on the lower level, or run away to your secluded private covered patio off the master bedroom overlooking stunning panoramas of red cliffs and sunsets. You will never be lacking for storage as this home comes fully equipped with two walk-in closets and a storage room in the basement. This beautifully crafted home was built with your family in mind.
Jeremiah Barber
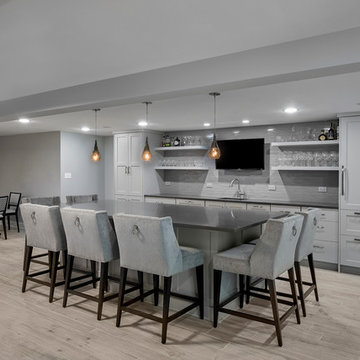
Photographer: Marcel Page Photography; Cabinets by Seville Cabinetry
Ejemplo de sótano con puerta contemporáneo grande con paredes grises y suelo de baldosas de porcelana
Ejemplo de sótano con puerta contemporáneo grande con paredes grises y suelo de baldosas de porcelana
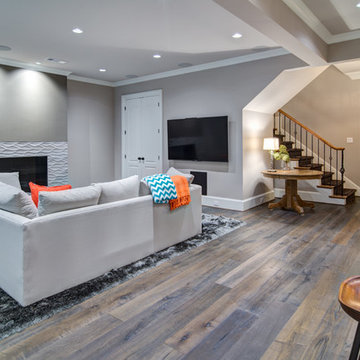
Imagen de sótano con puerta minimalista grande con paredes grises, suelo de madera en tonos medios, chimenea lineal y marco de chimenea de baldosas y/o azulejos
5.409 ideas para sótanos con suelo de madera en tonos medios y suelo de baldosas de porcelana
4