5.402 ideas para sótanos con suelo de madera en tonos medios y suelo de baldosas de porcelana
Filtrar por
Presupuesto
Ordenar por:Popular hoy
1 - 20 de 5402 fotos
Artículo 1 de 3
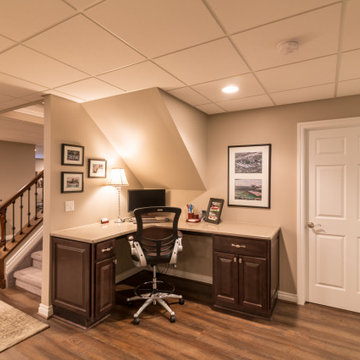
Ejemplo de sótano con ventanas tradicional renovado grande sin chimenea con paredes beige, suelo de madera en tonos medios y suelo marrón

Basement remodel in Dublin, Ohio designed by Monica Lewis CMKBD, MCR, UDCP of J.S. Brown & Co. Project Manager Dave West. Photography by Todd Yarrington.

Foto de sótano en el subsuelo rural de tamaño medio con paredes blancas, suelo de madera en tonos medios y suelo marrón

Diseño de sótano con puerta clásico renovado de tamaño medio sin chimenea con paredes grises, suelo de baldosas de porcelana y suelo marrón
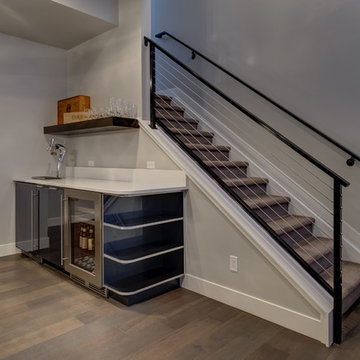
©Finished Basement Company
Foto de sótano con ventanas clásico renovado grande sin chimenea con paredes grises, suelo de madera en tonos medios y suelo beige
Foto de sótano con ventanas clásico renovado grande sin chimenea con paredes grises, suelo de madera en tonos medios y suelo beige
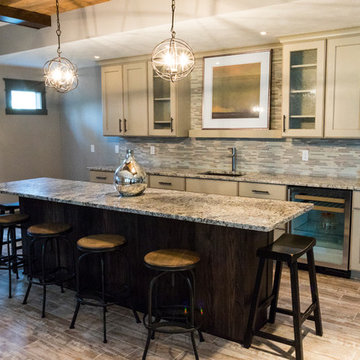
Paramount Online Marketing
Ejemplo de sótano con puerta actual grande sin chimenea con paredes grises y suelo de madera en tonos medios
Ejemplo de sótano con puerta actual grande sin chimenea con paredes grises y suelo de madera en tonos medios
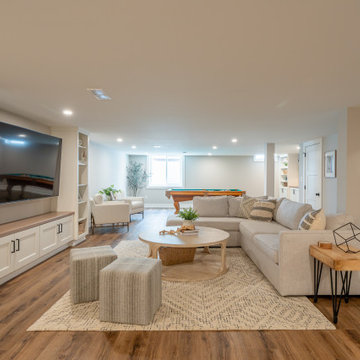
Modelo de sótano con ventanas tradicional renovado con paredes grises, suelo de madera en tonos medios y suelo marrón

This basement was completely renovated to add dimension and light in. This customer used our Hand Hewn Faux Wood Beams in the finish Cinnamon to complete this design. He said this about the project, "We turned an unused basement into a family game room. The faux beams provided a sense of maturity and tradition, matched with the youthfulness of gaming tables."
Submitted to us by DuVal Designs LLC.

Photography Credit: Jody Robinson, Photo Designs by Jody
Foto de sótano clásico renovado con paredes azules, suelo de madera en tonos medios y suelo marrón
Foto de sótano clásico renovado con paredes azules, suelo de madera en tonos medios y suelo marrón
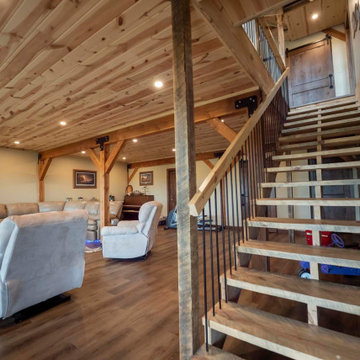
Post and beam walkout basement living room
Imagen de sótano con puerta rústico grande sin chimenea con paredes beige, suelo de madera en tonos medios, suelo marrón y machihembrado
Imagen de sótano con puerta rústico grande sin chimenea con paredes beige, suelo de madera en tonos medios, suelo marrón y machihembrado

This 4,500 sq ft basement in Long Island is high on luxe, style, and fun. It has a full gym, golf simulator, arcade room, home theater, bar, full bath, storage, and an entry mud area. The palette is tight with a wood tile pattern to define areas and keep the space integrated. We used an open floor plan but still kept each space defined. The golf simulator ceiling is deep blue to simulate the night sky. It works with the room/doors that are integrated into the paneling — on shiplap and blue. We also added lights on the shuffleboard and integrated inset gym mirrors into the shiplap. We integrated ductwork and HVAC into the columns and ceiling, a brass foot rail at the bar, and pop-up chargers and a USB in the theater and the bar. The center arm of the theater seats can be raised for cuddling. LED lights have been added to the stone at the threshold of the arcade, and the games in the arcade are turned on with a light switch.
---
Project designed by Long Island interior design studio Annette Jaffe Interiors. They serve Long Island including the Hamptons, as well as NYC, the tri-state area, and Boca Raton, FL.
For more about Annette Jaffe Interiors, click here:
https://annettejaffeinteriors.com/
To learn more about this project, click here:
https://annettejaffeinteriors.com/basement-entertainment-renovation-long-island/

The terrace was an unfinished space with load-bearing columns in traffic areas. We add eight “faux” columns and beams to compliment and balance necessary existing ones. The new columns and beams hide structural necessities, and as shown with this bar, they help define different areas. This is needed so they help deliver the needed symmetry. The columns are wrapped in mitered, reclaimed wood and accented with steel collars around their crowns, thus becoming architectural elements.

New lower level wet bar complete with glass backsplash, floating shelving with built-in backlighting, built-in microwave, beveral cooler, 18" dishwasher, wine storage, tile flooring, carpet, lighting, etc.

Imagen de sótano con ventanas contemporáneo sin chimenea con paredes grises, suelo de madera en tonos medios y suelo marrón

www.lowellcustomhomes.com - This beautiful home was in need of a few updates on a tight schedule. Under the watchful eye of Superintendent Dennis www.LowellCustomHomes.com Retractable screens, invisible glass panels, indoor outdoor living area porch. Levine we made the deadline with stunning results. We think you'll be impressed with this remodel that included a makeover of the main living areas including the entry, great room, kitchen, bedrooms, baths, porch, lower level and more!
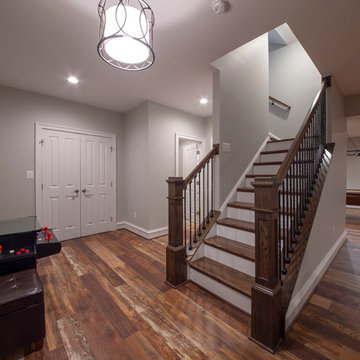
Imagen de sótano con puerta tradicional extra grande sin chimenea con paredes grises, suelo de madera en tonos medios y suelo marrón
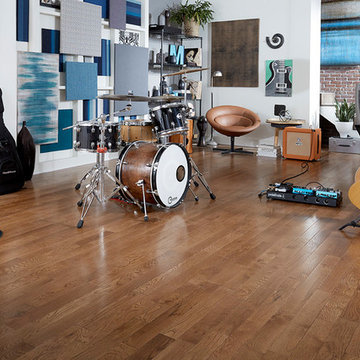
Foto de sótano industrial con suelo de madera en tonos medios y suelo marrón
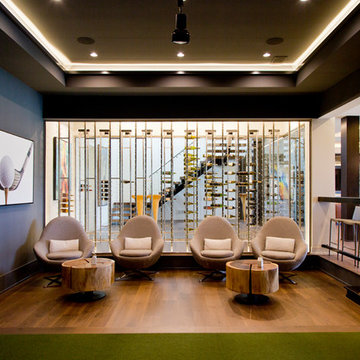
Foto de sótano con puerta contemporáneo extra grande con paredes beige, suelo de madera en tonos medios y suelo marrón
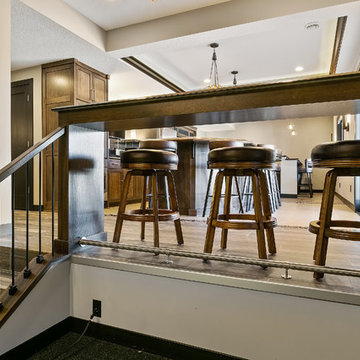
Foto de sótano con puerta tradicional renovado de tamaño medio sin chimenea con paredes grises, suelo de baldosas de porcelana y suelo marrón
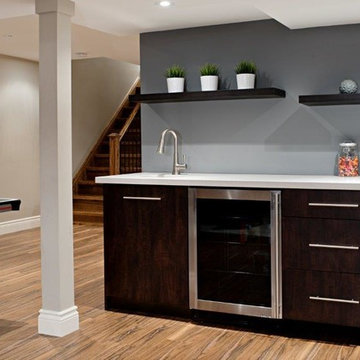
Diseño de sótano en el subsuelo actual de tamaño medio con paredes beige, suelo de madera en tonos medios y suelo marrón
5.402 ideas para sótanos con suelo de madera en tonos medios y suelo de baldosas de porcelana
1