231 ideas para sótanos con suelo de corcho y suelo de baldosas de terracota
Filtrar por
Presupuesto
Ordenar por:Popular hoy
41 - 60 de 231 fotos
Artículo 1 de 3
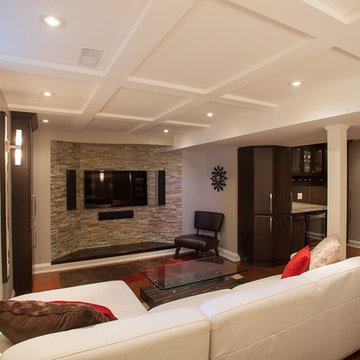
Ejemplo de sótano con ventanas tradicional renovado de tamaño medio sin chimenea con paredes grises, suelo de corcho y suelo marrón
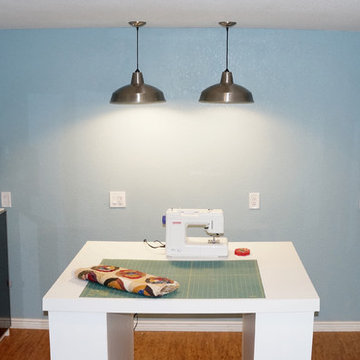
Diseño de sótano con ventanas clásico pequeño sin chimenea con paredes azules, suelo de corcho y suelo marrón
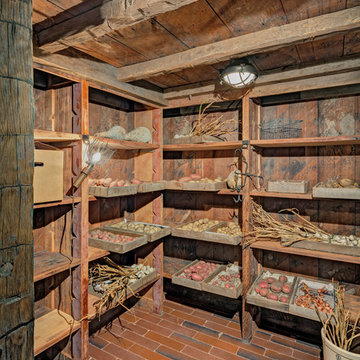
HOBI Award 2013 - Winner - Custom Home of the Year
HOBI Award 2013 - Winner - Project of the Year
HOBI Award 2013 - Winner - Best Custom Home 6,000-7,000 SF
HOBI Award 2013 - Winner - Best Remodeled Home $2 Million - $3 Million
Brick Industry Associates 2013 Brick in Architecture Awards 2013 - Best in Class - Residential- Single Family
AIA Connecticut 2014 Alice Washburn Awards 2014 - Honorable Mention - New Construction
athome alist Award 2014 - Finalist - Residential Architecture
Charles Hilton Architects
Woodruff/Brown Architectural Photography
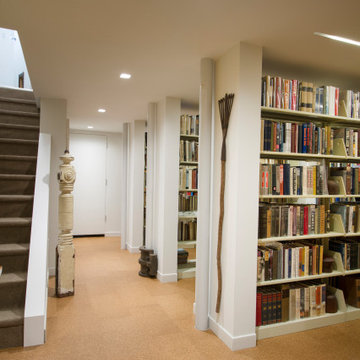
Hall leading to stack rows for book collection
Foto de sótano con ventanas vintage de tamaño medio con paredes blancas, suelo de corcho y suelo beige
Foto de sótano con ventanas vintage de tamaño medio con paredes blancas, suelo de corcho y suelo beige
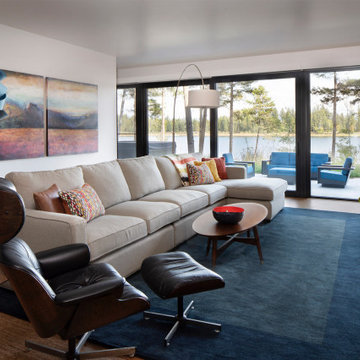
The home’s front exterior is unassuming yet modern. Horizontal narrow windows, seemingly single story with a modest shed roof. The exterior materials bring warmth to the clean angles with barn wood shiplap siding, each a different width for texture and depth. The standing seam roof anchors the home in a rich black metal, a nod to its contemporary aesthetic. The front portico is clad with rusted core ten metal bringing another dimension to the front. The rear of the home quickly unfolds, revealing it to be a two-story home, with a walk-out basement, furnished in glass from head to toe. A stark contrast to the understated front façade.
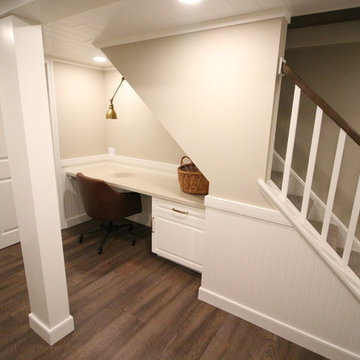
Modelo de sótano en el subsuelo clásico pequeño sin chimenea con paredes beige, suelo de corcho y suelo marrón
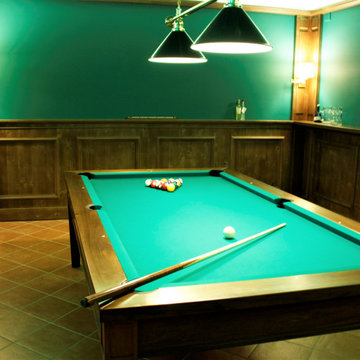
sala hobby stile pub inglese con angolo bar e biliardo
Diseño de sótano con puerta tradicional grande con bar en casa, paredes verdes, suelo de baldosas de terracota y boiserie
Diseño de sótano con puerta tradicional grande con bar en casa, paredes verdes, suelo de baldosas de terracota y boiserie
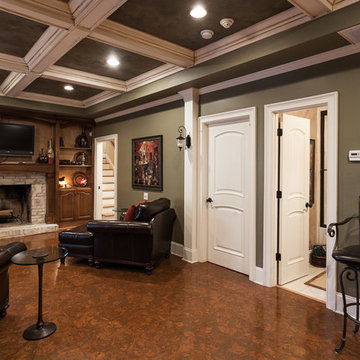
Foto de sótano con puerta tradicional grande con paredes verdes, suelo de corcho, todas las chimeneas, marco de chimenea de ladrillo y suelo marrón
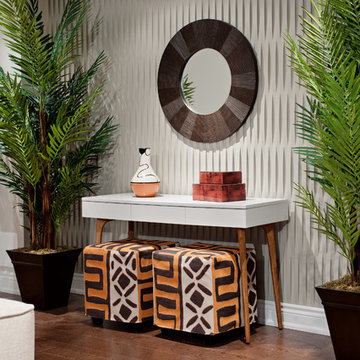
Mike Chajecki www.mikechajecki.com
Imagen de sótano en el subsuelo actual grande con paredes grises y suelo de corcho
Imagen de sótano en el subsuelo actual grande con paredes grises y suelo de corcho
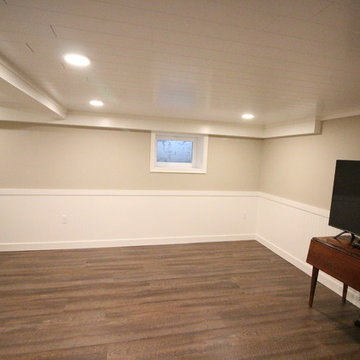
Modelo de sótano en el subsuelo clásico pequeño sin chimenea con paredes beige, suelo de corcho y suelo marrón
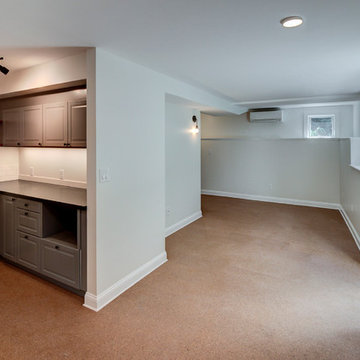
basement apartment with cork flooring
Modelo de sótano con puerta contemporáneo de tamaño medio con paredes grises y suelo de corcho
Modelo de sótano con puerta contemporáneo de tamaño medio con paredes grises y suelo de corcho
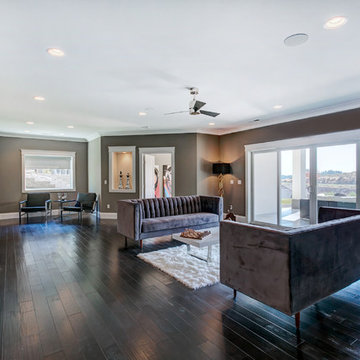
Karen Jackson Photography
Modelo de sótano con puerta actual grande sin chimenea con paredes grises y suelo de corcho
Modelo de sótano con puerta actual grande sin chimenea con paredes grises y suelo de corcho
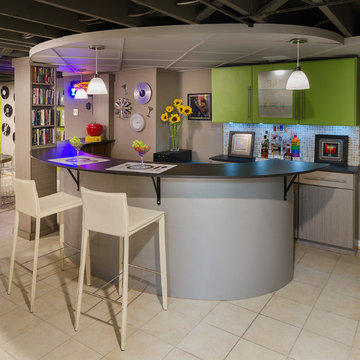
The client's basement was a poorly-finished strange place; was cluttered and not functional as an entertainment space. We updated to a club-like atmosphere to include a state of the art entertainment area, poker/card table, unique curved bar area, karaoke and dance floor area with a disco ball to provide reflecting fractals above to pull the focus to the center of the area to tell everyone; this is where the action is!
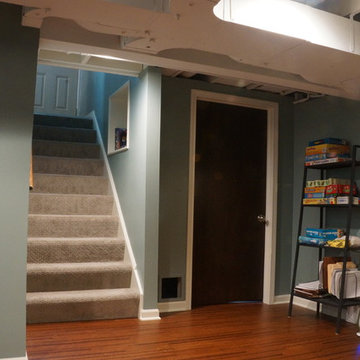
Exposed ceiling painted for industrial feel and allow for full head height in a basement with a low ceiling.
Diseño de sótano en el subsuelo tradicional pequeño con suelo de corcho
Diseño de sótano en el subsuelo tradicional pequeño con suelo de corcho
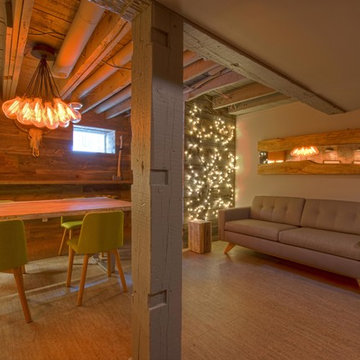
Josh Ladouceur Photograhphy
Tungsten Renovations
Diseño de sótano en el subsuelo rústico de tamaño medio con paredes grises y suelo de corcho
Diseño de sótano en el subsuelo rústico de tamaño medio con paredes grises y suelo de corcho
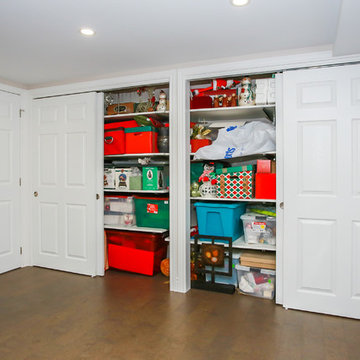
www.natkay.com
Diseño de sótano en el subsuelo clásico renovado de tamaño medio con paredes grises y suelo de corcho
Diseño de sótano en el subsuelo clásico renovado de tamaño medio con paredes grises y suelo de corcho
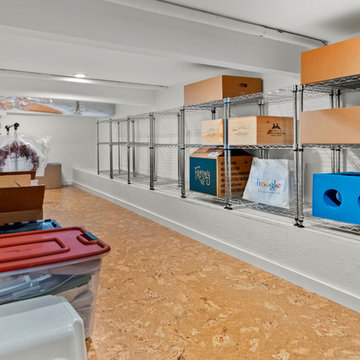
Who says Utility rooms need to be boring? These homeowners needed several storage solutions and had an unfinished basement just waiting for their personal touches. First off - they needed a utility sink located near their laundry appliances. Second they needed wine storage, general storage and file storage. They found just what they were looking for with custom cabinetry by Dewils in their Fenix slab door featuring nanotechnology! A soft touch, self-healing and anti-fingerprint finish (Thermal healing of microscratches - cool!) Interior drawers keep their wine organized and easy to access. They jazzed up the white finish with Wilsonart Quartz in "Key West", colorful backsplash tile in ocean hues and knobs featuring starfish and wine grapes.
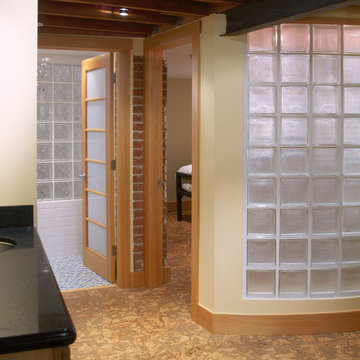
A short hallway leads to a bedroom and bathroom. Glass block allows light to be shared while providing privacy.
The floor joists, steel beam and brick post were left exposed.
Photo by Hart STUDIO LLC
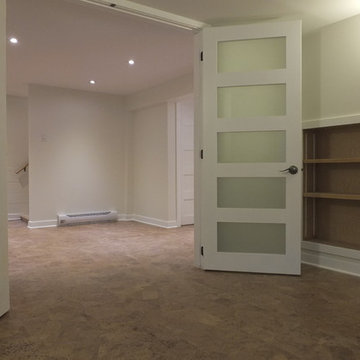
Basement office withglass paneled "French doors" for privacy. Note the built-in bookcase taking advantage of the depth of the load-bearing wall.
Ernst Hellrung
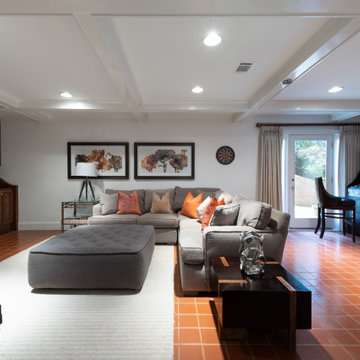
Foto de sótano con puerta tradicional de tamaño medio con paredes blancas, suelo de baldosas de terracota y suelo naranja
231 ideas para sótanos con suelo de corcho y suelo de baldosas de terracota
3