319 ideas para sótanos con suelo de cemento y todas las repisas de chimenea
Filtrar por
Presupuesto
Ordenar por:Popular hoy
1 - 20 de 319 fotos
Artículo 1 de 3
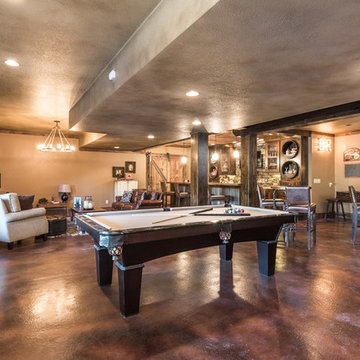
Ejemplo de sótano con puerta rústico grande con paredes beige, suelo de cemento, todas las chimeneas, marco de chimenea de piedra y suelo marrón

Built-in murphy bed in convertible basement dwelling
© Cindy Apple Photography
Ejemplo de sótano con puerta actual de tamaño medio con paredes blancas, suelo de cemento, todas las chimeneas, marco de chimenea de piedra y suelo gris
Ejemplo de sótano con puerta actual de tamaño medio con paredes blancas, suelo de cemento, todas las chimeneas, marco de chimenea de piedra y suelo gris

Basement game room focused on retro style games, slot machines, pool table. Owners wanted an open feel with a little more industrial and modern appeal, therefore we left the ceiling unfinished. The floors are an epoxy type finish that allows for high traffic usage, easy clean up and no need to replace carpet in the long term.

Diseño de sótano con puerta rural grande con paredes blancas, suelo de cemento, todas las chimeneas, marco de chimenea de baldosas y/o azulejos y suelo gris

Modelo de sótano en el subsuelo industrial grande con paredes blancas, suelo de cemento, todas las chimeneas y marco de chimenea de ladrillo

Ejemplo de sótano en el subsuelo vintage extra grande con suelo de cemento, paredes grises, todas las chimeneas, marco de chimenea de baldosas y/o azulejos y suelo gris

An entertainment paradise. This "speak easy" bar and entertainment space packs a punch. Taking you back to the prohibition era, with authentic materials of that period.
What was once a finished basement, complete with bedrooms and a den is now an adult playground.

Teen hangout space, photos by Tira Khan
Diseño de sótano en el subsuelo contemporáneo de tamaño medio con paredes blancas, suelo de cemento, todas las chimeneas y marco de chimenea de ladrillo
Diseño de sótano en el subsuelo contemporáneo de tamaño medio con paredes blancas, suelo de cemento, todas las chimeneas y marco de chimenea de ladrillo

Leslie Brown
Foto de sótano con puerta clásico renovado grande con suelo de cemento, todas las chimeneas, marco de chimenea de ladrillo y suelo gris
Foto de sótano con puerta clásico renovado grande con suelo de cemento, todas las chimeneas, marco de chimenea de ladrillo y suelo gris

Lower Level Living/Media Area features white oak walls, custom, reclaimed limestone fireplace surround, and media wall - Scandinavian Modern Interior - Indianapolis, IN - Trader's Point - Architect: HAUS | Architecture For Modern Lifestyles - Construction Manager: WERK | Building Modern - Christopher Short + Paul Reynolds - Photo: HAUS | Architecture - Photo: Premier Luxury Electronic Lifestyles

The homeowners had a very specific vision for their large daylight basement. To begin, Neil Kelly's team, led by Portland Design Consultant Fabian Genovesi, took down numerous walls to completely open up the space, including the ceilings, and removed carpet to expose the concrete flooring. The concrete flooring was repaired, resurfaced and sealed with cracks in tact for authenticity. Beams and ductwork were left exposed, yet refined, with additional piping to conceal electrical and gas lines. Century-old reclaimed brick was hand-picked by the homeowner for the east interior wall, encasing stained glass windows which were are also reclaimed and more than 100 years old. Aluminum bar-top seating areas in two spaces. A media center with custom cabinetry and pistons repurposed as cabinet pulls. And the star of the show, a full 4-seat wet bar with custom glass shelving, more custom cabinetry, and an integrated television-- one of 3 TVs in the space. The new one-of-a-kind basement has room for a professional 10-person poker table, pool table, 14' shuffleboard table, and plush seating.
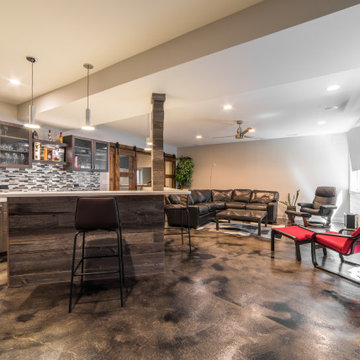
Ejemplo de sótano en el subsuelo bohemio grande con bar en casa, suelo de cemento, todas las chimeneas, marco de chimenea de hormigón y suelo multicolor

View of entry revealing the exposed beam and utilization of space under the stairs to display an incredible collection of red wine.
Imagen de sótano con puerta urbano de tamaño medio con paredes grises, suelo de cemento, chimenea lineal, marco de chimenea de baldosas y/o azulejos y suelo gris
Imagen de sótano con puerta urbano de tamaño medio con paredes grises, suelo de cemento, chimenea lineal, marco de chimenea de baldosas y/o azulejos y suelo gris
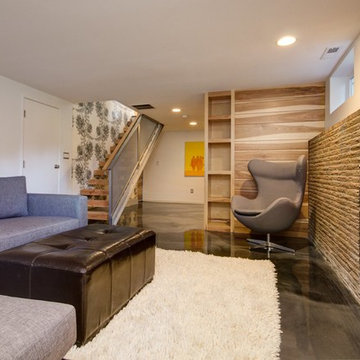
epoxy concrete floor, hickory and maple custom wall system, custom metal floating stairway
Modelo de sótano con ventanas actual con suelo de cemento, todas las chimeneas, marco de chimenea de piedra y paredes blancas
Modelo de sótano con ventanas actual con suelo de cemento, todas las chimeneas, marco de chimenea de piedra y paredes blancas

Imagen de sótano con puerta clásico renovado con suelo de cemento, todas las chimeneas, marco de chimenea de madera, suelo marrón, casetón y paredes grises

Rafael Soldi
Imagen de sótano con puerta retro de tamaño medio con paredes blancas, suelo de cemento, todas las chimeneas y marco de chimenea de ladrillo
Imagen de sótano con puerta retro de tamaño medio con paredes blancas, suelo de cemento, todas las chimeneas y marco de chimenea de ladrillo
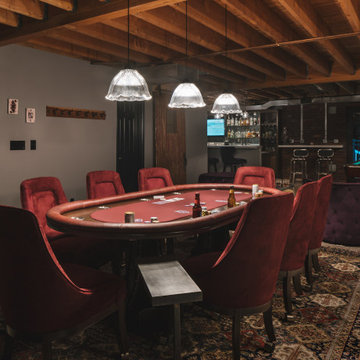
The homeowners had a very specific vision for their large daylight basement. To begin, Neil Kelly's team, led by Portland Design Consultant Fabian Genovesi, took down numerous walls to completely open up the space, including the ceilings, and removed carpet to expose the concrete flooring. The concrete flooring was repaired, resurfaced and sealed with cracks in tact for authenticity. Beams and ductwork were left exposed, yet refined, with additional piping to conceal electrical and gas lines. Century-old reclaimed brick was hand-picked by the homeowner for the east interior wall, encasing stained glass windows which were are also reclaimed and more than 100 years old. Aluminum bar-top seating areas in two spaces. A media center with custom cabinetry and pistons repurposed as cabinet pulls. And the star of the show, a full 4-seat wet bar with custom glass shelving, more custom cabinetry, and an integrated television-- one of 3 TVs in the space. The new one-of-a-kind basement has room for a professional 10-person poker table, pool table, 14' shuffleboard table, and plush seating.
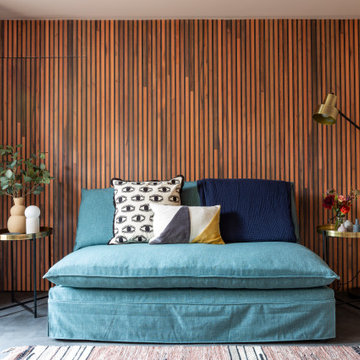
The basement garage was converted into a bright home office / guest bedroom with an en-suite tadelakt wet room. With concrete floors and teak panelling, this room has clever integrated lighting solutions to maximise the lower ceilings. The matching cedar cladding outside bring a modern element to the Georgian building.

For a family that loves hosting large gatherings, this expansive home is a dream; boasting two unique entertaining spaces, each expanding onto outdoor-living areas, that capture its magnificent views. The sheer size of the home allows for various ‘experiences’; from a rec room perfect for hosting game day and an eat-in wine room escape on the lower-level, to a calming 2-story family greatroom on the main. Floors are connected by freestanding stairs, framing a custom cascading-pendant light, backed by a stone accent wall, and facing a 3-story waterfall. A custom metal art installation, templated from a cherished tree on the property, both brings nature inside and showcases the immense vertical volume of the house.
Photography: Paul Grdina
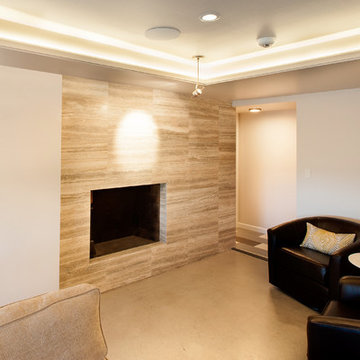
Foto de sótano con ventanas minimalista de tamaño medio con paredes blancas, suelo de cemento, todas las chimeneas y marco de chimenea de baldosas y/o azulejos
319 ideas para sótanos con suelo de cemento y todas las repisas de chimenea
1