277 ideas para sótanos con suelo de baldosas de porcelana y suelo beige
Filtrar por
Presupuesto
Ordenar por:Popular hoy
1 - 20 de 277 fotos
Artículo 1 de 3

Phoenix Photographic
Ejemplo de sótano con ventanas contemporáneo de tamaño medio con paredes negras, suelo de baldosas de porcelana, chimenea lineal, marco de chimenea de piedra y suelo beige
Ejemplo de sótano con ventanas contemporáneo de tamaño medio con paredes negras, suelo de baldosas de porcelana, chimenea lineal, marco de chimenea de piedra y suelo beige
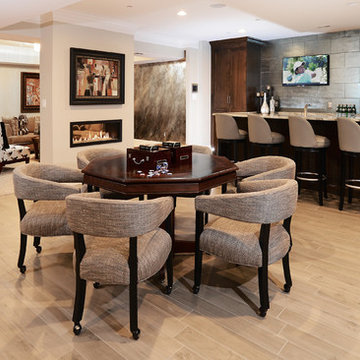
Imagen de sótano con puerta clásico renovado grande con paredes grises, suelo de baldosas de porcelana, suelo beige y chimenea de doble cara

The expansive basement entertainment area features a tv room, a kitchenette and a custom bar for entertaining. The custom entertainment center and bar areas feature bright blue cabinets with white oak accents. Lucite and gold cabinet hardware adds a modern touch. The sitting area features a comfortable sectional sofa and geometric accent pillows that mimic the design of the kitchenette backsplash tile. The kitchenette features a beverage fridge, a sink, a dishwasher and an undercounter microwave drawer. The large island is a favorite hangout spot for the clients' teenage children and family friends. The convenient kitchenette is located on the basement level to prevent frequent trips upstairs to the main kitchen. The custom bar features lots of storage for bar ware, glass display cabinets and white oak display shelves. Locking liquor cabinets keep the alcohol out of reach for the younger generation.

A brownstone cellar revitalized with custom built ins throughout for tv lounging, plenty of play space, and a fitness center.
Diseño de sótano con ventanas contemporáneo de tamaño medio con paredes blancas, suelo de baldosas de porcelana y suelo beige
Diseño de sótano con ventanas contemporáneo de tamaño medio con paredes blancas, suelo de baldosas de porcelana y suelo beige
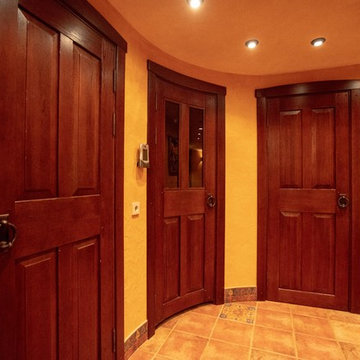
Юлия Быкова
Imagen de sótano en el subsuelo clásico pequeño con paredes beige, suelo de baldosas de porcelana y suelo beige
Imagen de sótano en el subsuelo clásico pequeño con paredes beige, suelo de baldosas de porcelana y suelo beige

This client wanted their Terrace Level to be comprised of the warm finishes and colors found in a true Tuscan home. Basement was completely unfinished so once we space planned for all necessary areas including pre-teen media area and game room, adult media area, home bar and wine cellar guest suite and bathroom; we started selecting materials that were authentic and yet low maintenance since the entire space opens to an outdoor living area with pool. The wood like porcelain tile used to create interest on floors was complimented by custom distressed beams on the ceilings. Real stucco walls and brick floors lit by a wrought iron lantern create a true wine cellar mood. A sloped fireplace designed with brick, stone and stucco was enhanced with the rustic wood beam mantle to resemble a fireplace seen in Italy while adding a perfect and unexpected rustic charm and coziness to the bar area. Finally decorative finishes were applied to columns for a layered and worn appearance. Tumbled stone backsplash behind the bar was hand painted for another one of a kind focal point. Some other important features are the double sided iron railed staircase designed to make the space feel more unified and open and the barrel ceiling in the wine cellar. Carefully selected furniture and accessories complete the look.
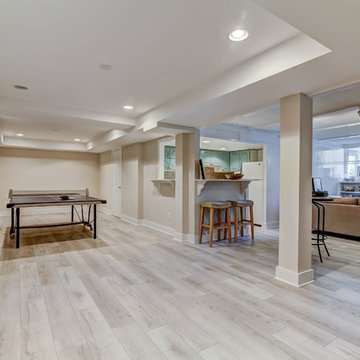
Foto de sótano tradicional renovado de tamaño medio sin chimenea con paredes beige, suelo de baldosas de porcelana y suelo beige
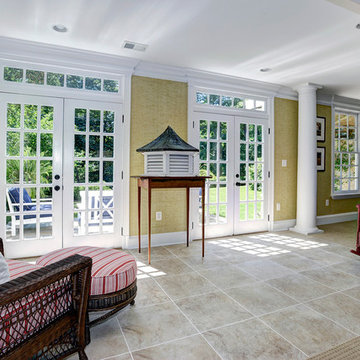
Diseño de sótano con puerta tradicional con suelo de baldosas de porcelana y suelo beige
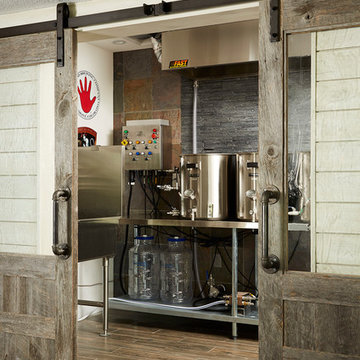
Custom double reclaimed wood sliding barn doors, Brewery installation by client. Shiplap walls, Alyssa Lee Photography
Foto de sótano con puerta tradicional renovado grande con paredes grises, suelo de baldosas de porcelana y suelo beige
Foto de sótano con puerta tradicional renovado grande con paredes grises, suelo de baldosas de porcelana y suelo beige
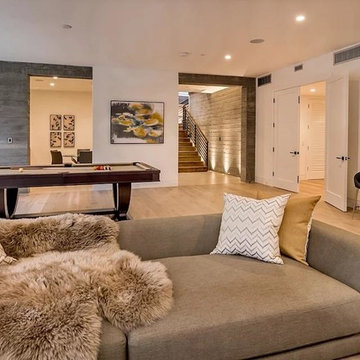
Ejemplo de sótano con puerta minimalista grande sin chimenea con paredes grises, suelo de baldosas de porcelana y suelo beige
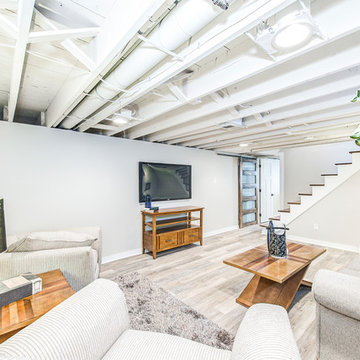
Diseño de sótano con ventanas clásico renovado grande sin chimenea con paredes grises, suelo de baldosas de porcelana y suelo beige
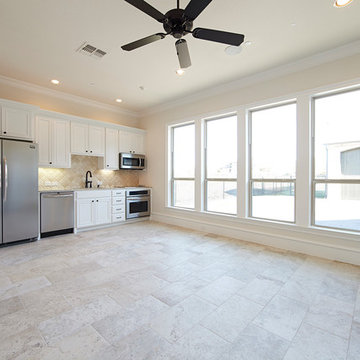
Foto de sótano con puerta tradicional renovado con paredes beige, suelo de baldosas de porcelana y suelo beige
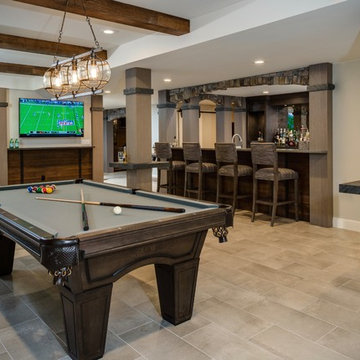
Phoenix Photographic
Imagen de sótano con puerta industrial grande sin chimenea con paredes beige, suelo de baldosas de porcelana, marco de chimenea de ladrillo y suelo beige
Imagen de sótano con puerta industrial grande sin chimenea con paredes beige, suelo de baldosas de porcelana, marco de chimenea de ladrillo y suelo beige
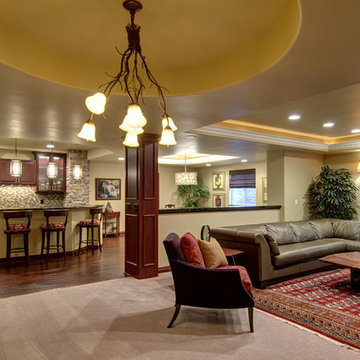
©Finished Basement Company
Large and open basement plan
Imagen de sótano con ventanas clásico grande sin chimenea con paredes beige, suelo de baldosas de porcelana y suelo beige
Imagen de sótano con ventanas clásico grande sin chimenea con paredes beige, suelo de baldosas de porcelana y suelo beige
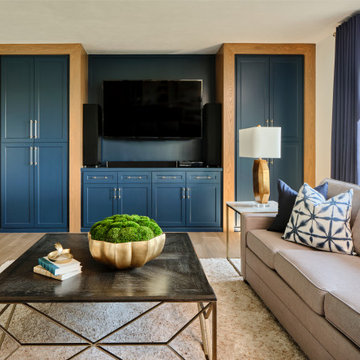
The expansive basement entertainment area features a tv room, a kitchenette and a custom bar for entertaining. The custom entertainment center and bar areas feature bright blue cabinets with white oak accents. Lucite and gold cabinet hardware adds a modern touch. The sitting area features a comfortable sectional sofa and geometric accent pillows that mimic the design of the kitchenette backsplash tile. The kitchenette features a beverage fridge, a sink, a dishwasher and an undercounter microwave drawer. The large island is a favorite hangout spot for the clients' teenage children and family friends. The convenient kitchenette is located on the basement level to prevent frequent trips upstairs to the main kitchen. The custom bar features lots of storage for bar ware, glass display cabinets and white oak display shelves. Locking liquor cabinets keep the alcohol out of reach for the younger generation.

Larosa Built Homes
Foto de sótano con ventanas clásico renovado pequeño con paredes grises, suelo de baldosas de porcelana y suelo beige
Foto de sótano con ventanas clásico renovado pequeño con paredes grises, suelo de baldosas de porcelana y suelo beige

Imagen de sótano con ventanas clásico renovado pequeño sin chimenea con paredes multicolor, suelo de baldosas de porcelana y suelo beige

The old basement was a warren of random rooms with low bulkheads crisscrossing the space. A laundry room was awkwardly located right off the family room and blocked light from one of the windows. We reconfigured/resized the ductwork to minimize the impact on ceiling heights and relocated the laundry in order to expand the family room and allow space for a kid's art corner. The natural wood slat wall keeps the stairway feeling open and is a real statement piece; additional space was captured under the stairs for storage cubbies to keep clutter at bay.
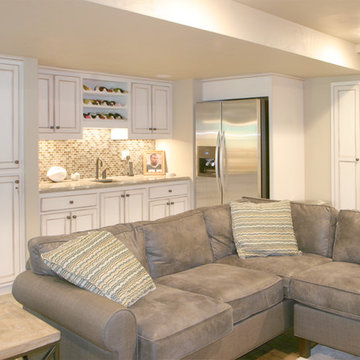
Foto de sótano en el subsuelo tradicional renovado de tamaño medio sin chimenea con paredes blancas, suelo de baldosas de porcelana y suelo beige
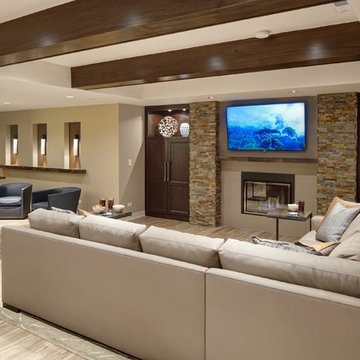
Adjacent to the bar, a living room area was designed with ample amounts of seating for entertaining. Custom built-in cabinets along both sides of the television and fireplace allow for storage and display for the homeowners belongings. By using the same cabinet details and ledger stone as the neighboring bar area, a comfortable flow was created.
277 ideas para sótanos con suelo de baldosas de porcelana y suelo beige
1