839 ideas para sótanos con puerta con suelo de madera oscura
Filtrar por
Presupuesto
Ordenar por:Popular hoy
161 - 180 de 839 fotos
Artículo 1 de 3
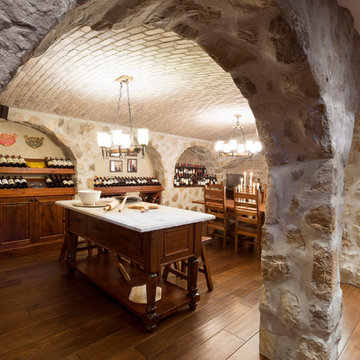
Imagen de sótano con puerta rústico grande sin chimenea con paredes beige y suelo de madera oscura
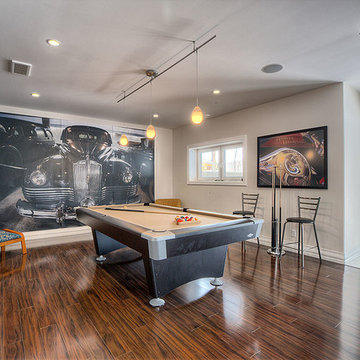
Foto de sótano con puerta tradicional grande sin chimenea con paredes blancas, suelo de madera oscura y suelo marrón
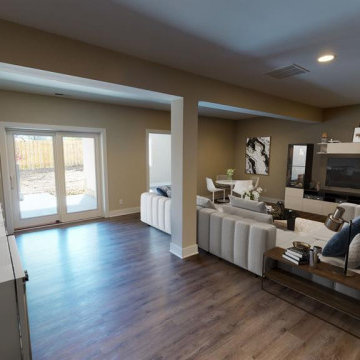
Luxury ranch patio home in Robert Lucke Group's newest community, The Villas of Montgomery. Open ranch plan! 10-11' ceilings! Two bedrooms + office on 1st floor and 3rd bedroom in lower level. Covered porch. Gorgeous kitchen. Elegant master bathroom with an oversized shower. Finished lower level with bedroom, bathroom, exercise room and rec room.
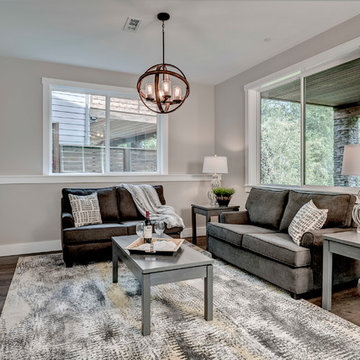
John G. Wilbanks
Foto de sótano con puerta clásico con paredes grises, suelo de madera oscura y suelo marrón
Foto de sótano con puerta clásico con paredes grises, suelo de madera oscura y suelo marrón
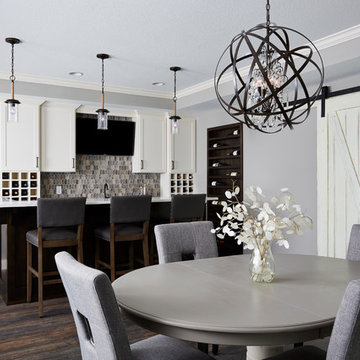
Alyssa Lee Photography
Modelo de sótano con puerta tradicional renovado de tamaño medio con paredes grises, suelo de madera oscura, todas las chimeneas y suelo marrón
Modelo de sótano con puerta tradicional renovado de tamaño medio con paredes grises, suelo de madera oscura, todas las chimeneas y suelo marrón
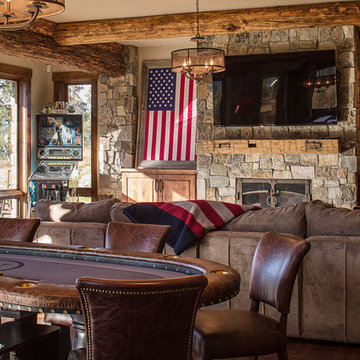
Foto de sótano con puerta rústico grande con paredes beige, suelo de madera oscura, todas las chimeneas y marco de chimenea de piedra
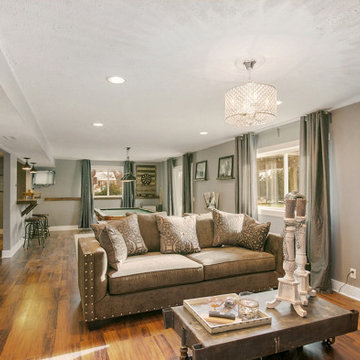
This basement was designed with entertaining in mind. This is a great place to have a party with a bar, game area, and comfortable seating area.
Designed by-Jessica Crosby
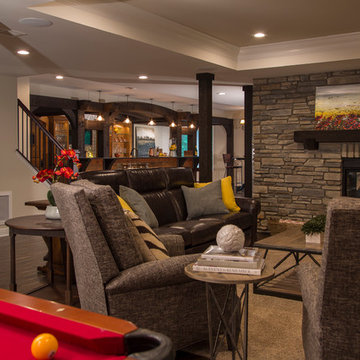
Spectacular Rustic/Modern Basement Renovation - The large unfinished basement of this beautiful custom home was transformed into a rustic family retreat. The new space has something for everyone and adds over 1800 sq. feet of living space with something for the whole family. The walkout basement has plenty of natural light and offers several places to gather, play games, or get away. A home office and full bathroom add function and convenience for the homeowners and their guests. A two-sided stone fireplace helps to define and divide the large room as well as to warm the atmosphere and the Michigan winter nights. The undeniable pinnacle of this remodel is the custom, old-world inspired bar made of massive timber beams and 100 year-old reclaimed barn wood that we were able to salvage from the iconic Milford Shutter Shop. The Barrel vaulted, tongue and groove ceiling add to the authentic look and feel the owners desired. Brookhaven, Knotty Alder cabinets and display shelving, black honed granite countertops, Black River Ledge cultured stone accents, custom Speake-easy door with wrought iron details, and glass pendant lighting with vintage Edison bulbs together send guests back in time to a rustic saloon of yesteryear. The high-tech additions of high-def. flat screen TV and recessed LED accent light are the hint that this is a contemporary project. This is truly a work of art! - Photography Michael Raffin MARS Photography
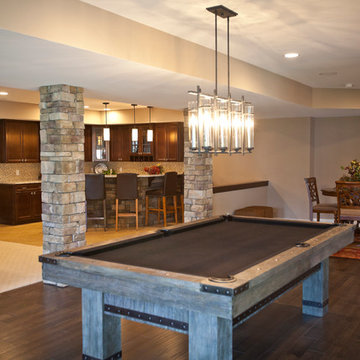
Pool Table in Finished Lower Level
Foto de sótano con puerta tradicional renovado grande con paredes grises y suelo de madera oscura
Foto de sótano con puerta tradicional renovado grande con paredes grises y suelo de madera oscura
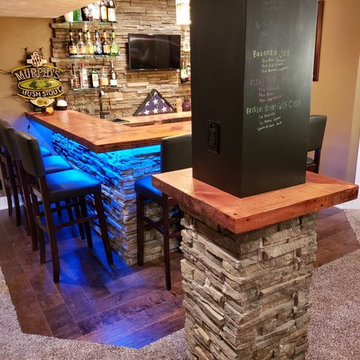
wet bar in finished basement
Foto de sótano con puerta industrial de tamaño medio con paredes beige y suelo de madera oscura
Foto de sótano con puerta industrial de tamaño medio con paredes beige y suelo de madera oscura
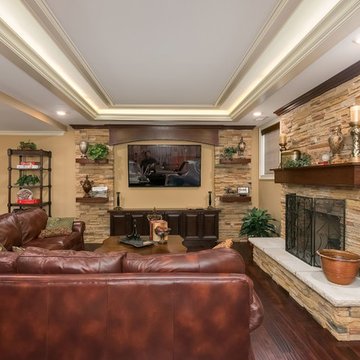
©Finished Basement Company
Modelo de sótano con puerta tradicional grande con paredes beige, suelo de madera oscura, todas las chimeneas, marco de chimenea de piedra y suelo marrón
Modelo de sótano con puerta tradicional grande con paredes beige, suelo de madera oscura, todas las chimeneas, marco de chimenea de piedra y suelo marrón
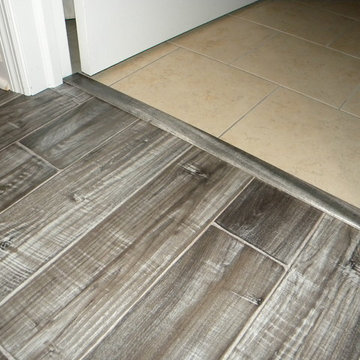
This basement remodel is the perfect place for entertaining guests, and there is even a child's play room. This basement looks like the perfect man cave; wood floors, custom built stone bar and the matching fireplace, and plenty of places for friends to sit and enjoy themselves. The walls are a light grey, and the wood flooring is actually vinyl and is very durable for a basement bar.
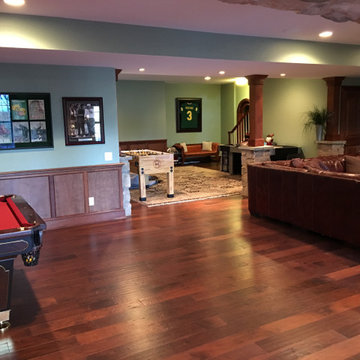
Play a game or two of pool in the game area or sit in the super comfortable couches in front of the custom fireplace with cherry wood and real stone mantel. The cozy intimate atmosphere is completed throughout the basement thanks to strategic custom wall, hanging and recessed lighting as well as the consistent cherry wood wainscoting on the wall.
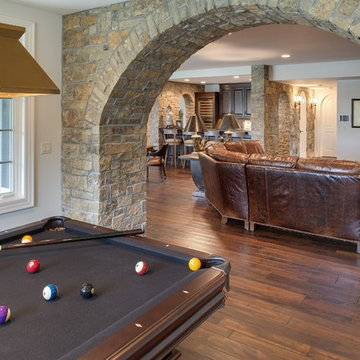
Builder: John Kraemer & Sons | Designer: Tom Rauscher of Rauscher & Associates | Photographer: Spacecrafting
Imagen de sótano con puerta tradicional con paredes blancas, suelo de madera oscura, chimenea de esquina y marco de chimenea de piedra
Imagen de sótano con puerta tradicional con paredes blancas, suelo de madera oscura, chimenea de esquina y marco de chimenea de piedra
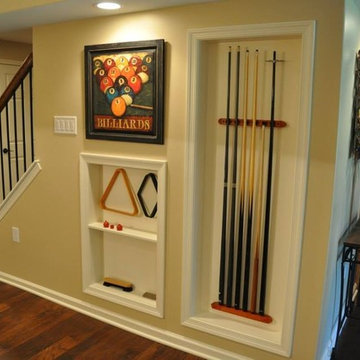
Foto de sótano con puerta tradicional grande con paredes beige, suelo de madera oscura, todas las chimeneas, marco de chimenea de piedra y suelo marrón
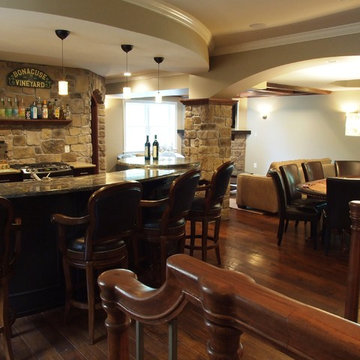
Diseño de sótano con puerta tradicional grande con paredes grises, suelo de madera oscura, todas las chimeneas y marco de chimenea de piedra
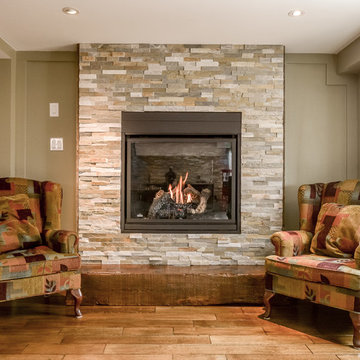
Imagen de sótano con puerta rural grande con suelo de madera oscura, todas las chimeneas y marco de chimenea de piedra
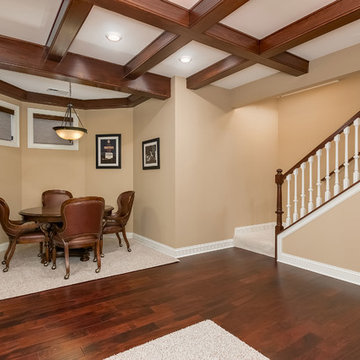
©Finished Basement Company
Diseño de sótano con puerta tradicional grande con paredes beige, suelo de madera oscura, todas las chimeneas, marco de chimenea de piedra y suelo marrón
Diseño de sótano con puerta tradicional grande con paredes beige, suelo de madera oscura, todas las chimeneas, marco de chimenea de piedra y suelo marrón
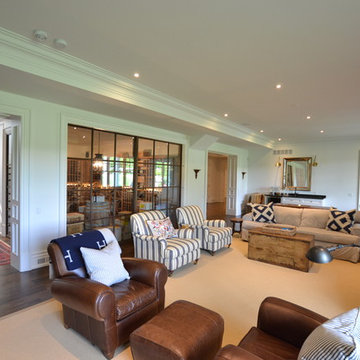
Hardwood floors throughout have been such an important detail in this home. We take a lot of pride in the finish as well as the planning that went into designing the floors. We have a wide variety of French parque flooring, herringbone in main areas as well as chevron in our dining room and eating areas. Feel the texture on your feet as this oak hardwood comes to life with its beautiful stained finished.
Our wood burning fireplace can be seen in the basement, first floor and exterior of the garden walkway terrace. These fireplaces are cladded with Owen Sound limestone and having a herringbone designed box. To help enjoy these fireplaces, take full advantage of the two storey electronic dumbwaiter elevator for the firewood.
Enjoy wine? See our beautifully designed wine cellar finished with marble border and pebble stone floor to give you that authentic feel of a real winery. This handcrafted room holds up to 3000 bottles of wine and is a beautiful feature every home should have. Wine enthusiasts will love the climatized wine room for displaying and preserving your extensive collection. This wine room has floor to ceiling glass looking onto the family room of the basement with a wood burning fireplace.
Extras include a side entrance to the mudroom, two spacious cold rooms, a CVAC system throughout, 400 AMP Electrical service with generator for entire home, a security system, built-in speakers throughout and Control4 Home automation system that includes lighting, audio & video and so much more. A true pride of ownership and masterpiece built and managed by Dellfina Homes Inc.
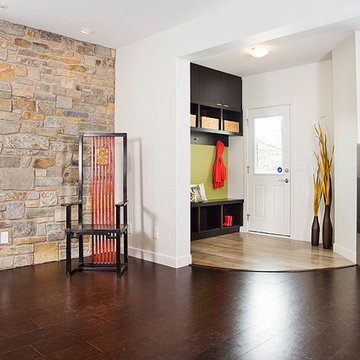
Modelo de sótano con puerta contemporáneo grande con paredes blancas, chimenea lineal y suelo de madera oscura
839 ideas para sótanos con puerta con suelo de madera oscura
9