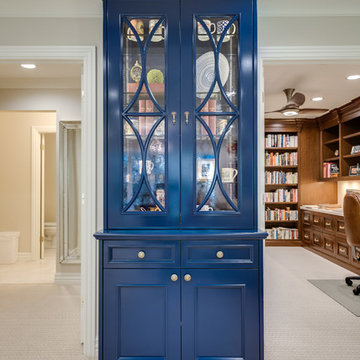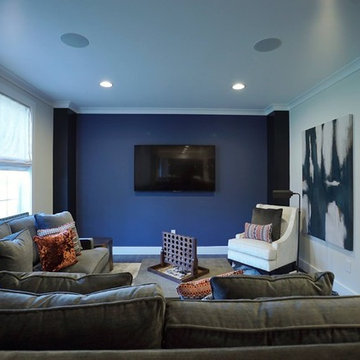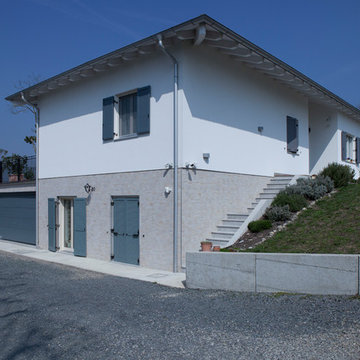144 ideas para sótanos con puerta azules
Filtrar por
Presupuesto
Ordenar por:Popular hoy
61 - 80 de 144 fotos
Artículo 1 de 3
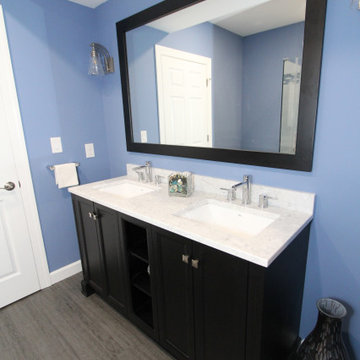
The goal for this 2000+ sq.ft. basement renovation was to create a new area that could be enjoyed by the entire family.
An eye-catching three-part custom designed bar area in contrasting colors and natural stone served as the basement’s centerpiece. Wellborn Hancock Onyx cabinetry and crown molding accompanied by white quartz countertops were chosen to fit the bill. The backsplash stone façade on two walls added both texture and warmth.
Stainless steel appliances including a bar-sized dishwasher, drawer-style microwave, under-mount sink, ice maker, and wine refrigerator provided a sleek finish throughout.
Luxury vinyl plank flooring was installed throughout the entire basement to ensure durability for everyday usage. With floating wood shelving,
a double-door closet, roomy couch area, and a 70-inch TV mounted to the wall, the family room area will please both our clients, and their teenage children.
The two-doored “Jack and Jill” style bathroom was purposely situated between the guest/ office area and family room to ensure accessibility and privacy. A custom glass shower with glass tiled floor and wall accents coordinated with the Onyx colored white under-mount sinks.
Access to a utility closet was tastefully disguised with a custom built-in shelved door created to look just like a bookcase. We call it their invisible closet door.
Now that construction is over, let the fun begin!
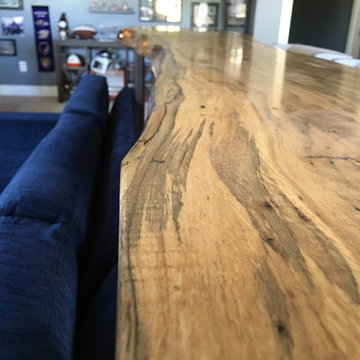
This basement will take your breath away with all the different textures, colors, gadgets, and custom features it houses. Designed as part man cave, part entertainment room, this space was designed to be functional and aesthetically impressive.
Photographer: Southern Love Studio
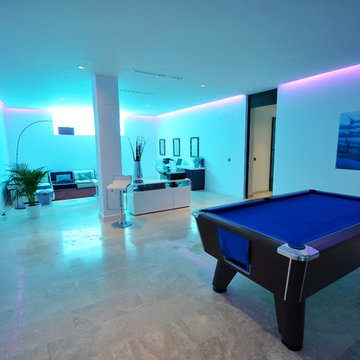
FOC Design
Modelo de sótano con puerta contemporáneo grande sin chimenea con paredes blancas
Modelo de sótano con puerta contemporáneo grande sin chimenea con paredes blancas
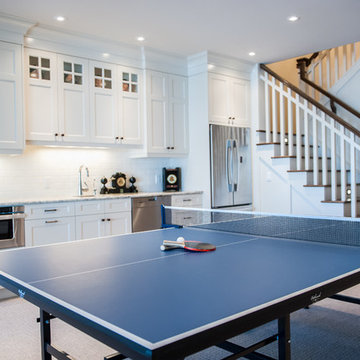
Ejemplo de sótano con puerta tradicional grande con moqueta y paredes grises
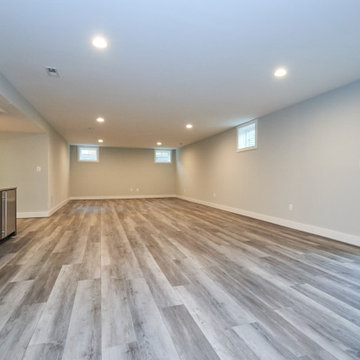
The basement recreation room has wood look vinyl flooring and a built-in bar area.
Diseño de sótano con puerta clásico renovado grande con paredes grises, suelo vinílico y suelo gris
Diseño de sótano con puerta clásico renovado grande con paredes grises, suelo vinílico y suelo gris
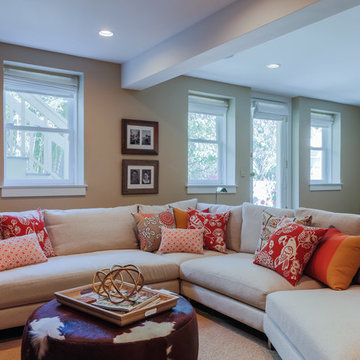
Modelo de sótano con puerta tradicional renovado de tamaño medio sin chimenea con paredes beige
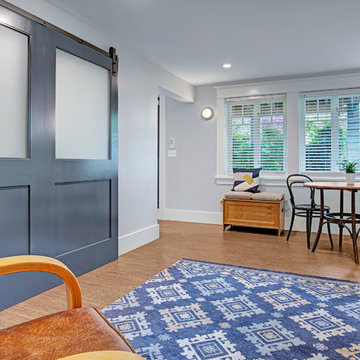
Our clients loved their homes location but needed more space. We added two bedrooms and a bathroom to the top floor and dug out the basement to make a daylight living space with a rec room, laundry, office and additional bath.
Although costly, this is a huge improvement to the home and they got all that they hoped for.
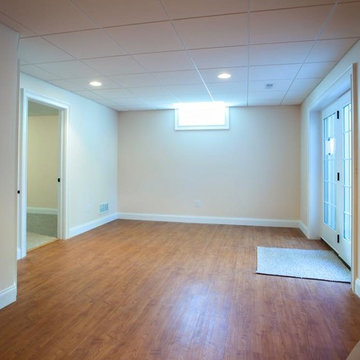
Foto de sótano con puerta actual grande sin chimenea con paredes amarillas y suelo de madera en tonos medios
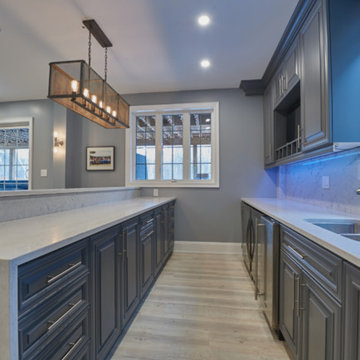
Pavel Voronenko Architectural Photography
Imagen de sótano con puerta tradicional con paredes grises, suelo de madera clara, chimenea lineal y marco de chimenea de piedra
Imagen de sótano con puerta tradicional con paredes grises, suelo de madera clara, chimenea lineal y marco de chimenea de piedra
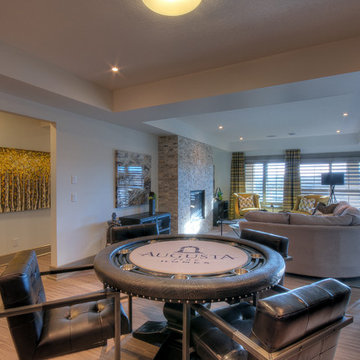
Earl Raatz
Imagen de sótano con puerta tradicional grande con paredes beige, suelo vinílico, chimenea lineal, marco de chimenea de piedra y suelo beige
Imagen de sótano con puerta tradicional grande con paredes beige, suelo vinílico, chimenea lineal, marco de chimenea de piedra y suelo beige
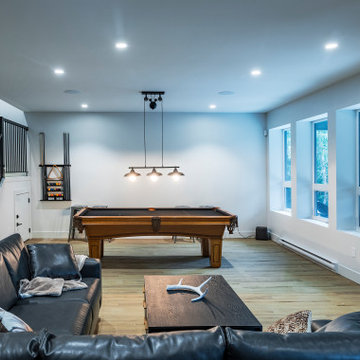
Photo by Brice Ferre
Imagen de sótano con puerta Cuarto de juegos minimalista grande sin cuartos de juegos con paredes blancas, suelo vinílico, todas las chimeneas y suelo beige
Imagen de sótano con puerta Cuarto de juegos minimalista grande sin cuartos de juegos con paredes blancas, suelo vinílico, todas las chimeneas y suelo beige
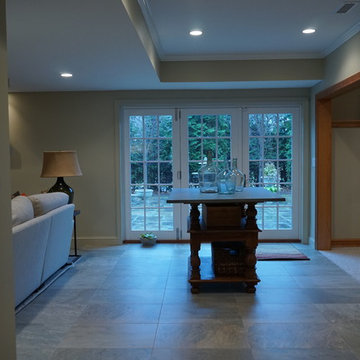
Looking out trough the tri-folding glass doors onto the outdoor patio.
Evan G, WineArchitect
Imagen de sótano con puerta tradicional renovado de tamaño medio con paredes verdes, suelo de baldosas de porcelana y marco de chimenea de piedra
Imagen de sótano con puerta tradicional renovado de tamaño medio con paredes verdes, suelo de baldosas de porcelana y marco de chimenea de piedra
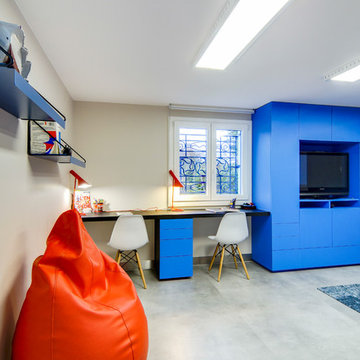
Le sous sol a été aménagé en salle de jeu et de travail pour les enfants.les peintures ont été refaites, et le sol recouvert d'un PVC imitation béton.Des couleurs vives et dynamiques ont été privilégiées. Le très grand placard terminé par un bureau deux places a été imaginé et dessiné par LC DECORATION ,
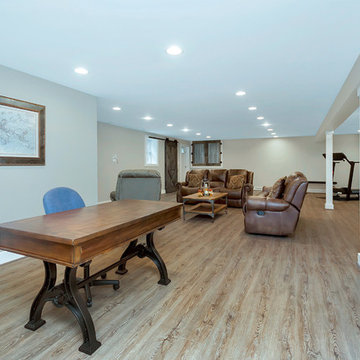
Diseño de sótano con puerta clásico renovado grande sin chimenea con paredes beige, suelo de madera en tonos medios y suelo marrón
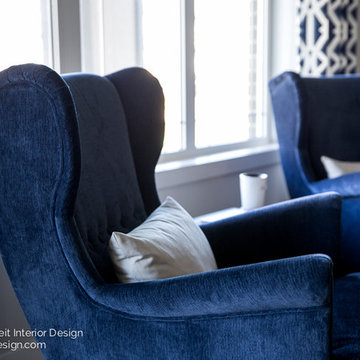
A nautical basement development featuring a basement bar with navy marine cabinetry, grey quartz, and carrara marble tile, navy and white trellis drapery, tv living area, and modern neutral colors. Photo & Art Credit: Lindsay Nichols Photography
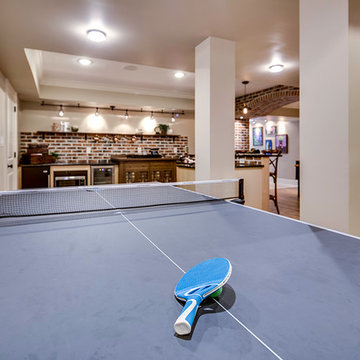
This project entailed updating a finished basement and boys' playroom that was underutilized and contained many design obstacles from lolly columns to mechanical equipment. The client wanted the space to blend with the eclectic old style of the rest of her home, and also wanted to incorporate a couple of existing custom millwork pieces. With three boys, all with varying interests from art to toy collections, the client needed this space to cater to their hobbies. Ultimately the clients received exactly what they wanted- a multifunctional space that all could enjoy that can only be defined as breathtaking.
Photography: Maryland Photography Inc.
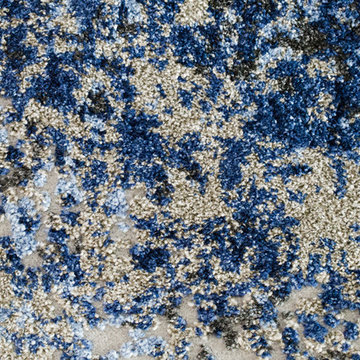
Tim Souza
Diseño de sótano con puerta marinero pequeño con paredes beige, suelo vinílico y suelo marrón
Diseño de sótano con puerta marinero pequeño con paredes beige, suelo vinílico y suelo marrón
144 ideas para sótanos con puerta azules
4
