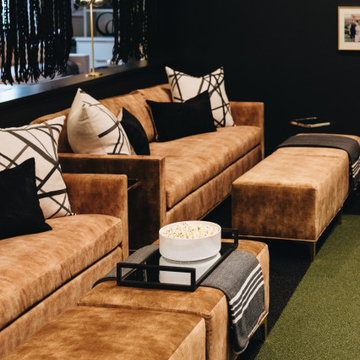34 ideas para sótanos con paredes negras
Filtrar por
Presupuesto
Ordenar por:Popular hoy
1 - 20 de 34 fotos
Artículo 1 de 3
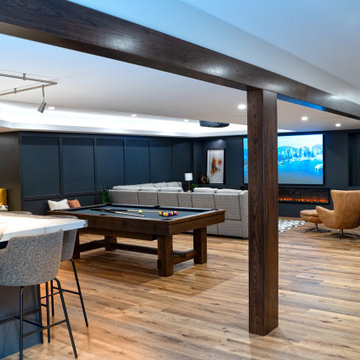
Imagen de sótano con ventanas moderno grande con paredes negras, suelo vinílico, todas las chimeneas, marco de chimenea de metal y papel pintado

The finished basement welcomes you with a sleek, modern floating staircase leading down to a captivating space. As you step onto the inviting heated polished concrete floor, the space comes alive. A striking stone feature wall serves as a focal point, its textures enhanced by the sleek flooring. Accentuated by industrial-style beams and a galvanized metal ceiling, the room exudes a perfect blend of contemporary elegance. Illuminated by industrial lighting, it boasts a well-equipped bar kitchenette, inviting gatherings and entertainment in this modern, cozy retreat.
Martin Bros. Contracting, Inc., General Contractor; Helman Sechrist Architecture, Architect; JJ Osterloo Design, Designer; Photography by Marie Kinney

Lower Level Living/Media Area features white oak walls, custom, reclaimed limestone fireplace surround, and media wall - Scandinavian Modern Interior - Indianapolis, IN - Trader's Point - Architect: HAUS | Architecture For Modern Lifestyles - Construction Manager: WERK | Building Modern - Christopher Short + Paul Reynolds - Photo: HAUS | Architecture - Photo: Premier Luxury Electronic Lifestyles

Lower Level Living/Media Area features white oak walls, custom, reclaimed limestone fireplace surround, and media wall - Scandinavian Modern Interior - Indianapolis, IN - Trader's Point - Architect: HAUS | Architecture For Modern Lifestyles - Construction Manager: WERK | Building Modern - Christopher Short + Paul Reynolds - Photo: HAUS | Architecture
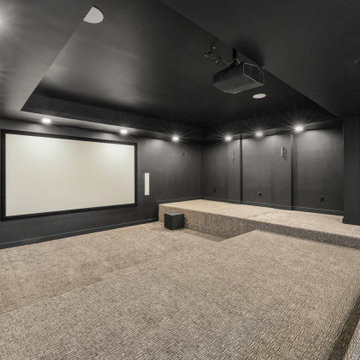
Diseño de sótano en el subsuelo tradicional renovado de tamaño medio con paredes negras, moqueta y suelo gris
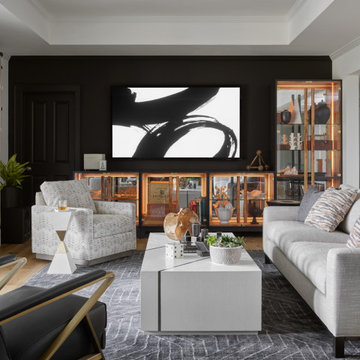
Ejemplo de sótano con puerta tradicional renovado grande con paredes negras, suelo de madera clara, suelo beige, bandeja y papel pintado
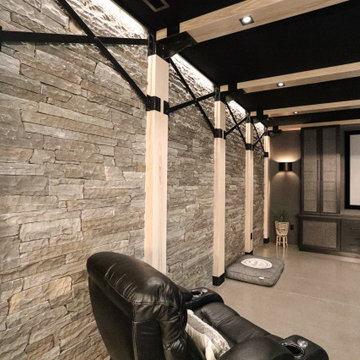
The finished basement welcomes you with a sleek, modern floating staircase leading down to a captivating space. As you step onto the inviting heated polished concrete floor, the space comes alive. A striking stone feature wall serves as a focal point, its textures enhanced by the sleek flooring. Accentuated by industrial-style beams and a galvanized metal ceiling, the room exudes a perfect blend of contemporary elegance. Illuminated by industrial lighting, it boasts a well-equipped bar kitchenette, inviting gatherings and entertainment in this modern, cozy retreat.
Martin Bros. Contracting, Inc., General Contractor; Helman Sechrist Architecture, Architect; JJ Osterloo Design, Designer; Photography by Marie Kinney

Lower Level Living/Media Area features white oak walls, custom, reclaimed limestone fireplace surround, and media wall - Scandinavian Modern Interior - Indianapolis, IN - Trader's Point - Architect: HAUS | Architecture For Modern Lifestyles - Construction Manager: WERK | Building Modern - Christopher Short + Paul Reynolds - Photo: HAUS | Architecture
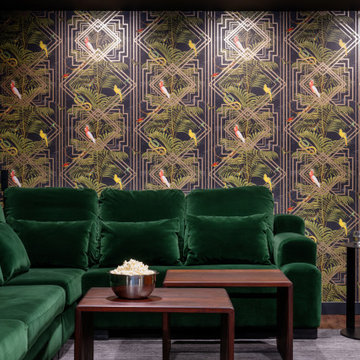
This basement renovation received a major facelift and now it’s everyone’s favorite spot in the house! There is now a theater room, exercise space, and high-end bathroom with Art Deco tropical details throughout. A custom sectional can turn into a full bed when the ottomans are nestled into the corner, the custom wall of mirrors in the exercise room gives a grand appeal, while the bathroom in itself is a spa retreat.
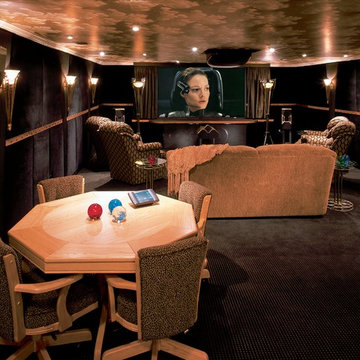
Imagen de sótano en el subsuelo actual grande sin chimenea con paredes negras, moqueta y suelo marrón
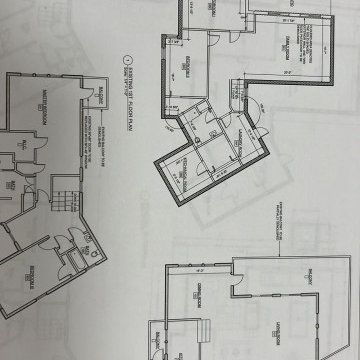
Two-story Addition Project
Basement Extention
Screen Porch
Cantina and Mexican Style Tiling
Diseño de sótano con ventanas de estilo americano de tamaño medio con paredes negras, suelo vinílico, todas las chimeneas, marco de chimenea de hormigón, suelo gris, bandeja y panelado
Diseño de sótano con ventanas de estilo americano de tamaño medio con paredes negras, suelo vinílico, todas las chimeneas, marco de chimenea de hormigón, suelo gris, bandeja y panelado
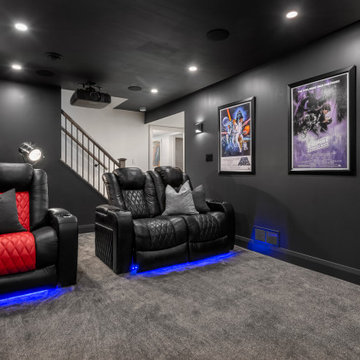
Small Home Theatre with Projector Screen & Reclining Chairs
Imagen de sótano con ventanas actual pequeño sin chimenea con paredes negras, suelo de baldosas de cerámica y suelo gris
Imagen de sótano con ventanas actual pequeño sin chimenea con paredes negras, suelo de baldosas de cerámica y suelo gris
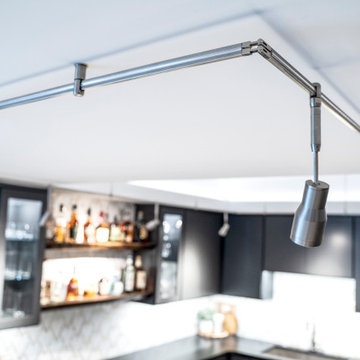
Imagen de sótano con ventanas minimalista grande con paredes negras y suelo vinílico
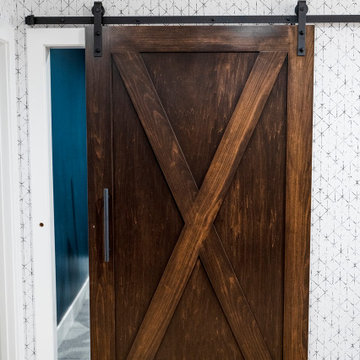
Diseño de sótano con ventanas moderno grande con paredes negras, suelo vinílico y papel pintado

Ejemplo de sótano con ventanas minimalista grande con paredes negras, suelo vinílico, todas las chimeneas y bandeja

Lower Level Living/Media Area features white oak walls, custom, reclaimed limestone fireplace surround, and media wall - Scandinavian Modern Interior - Indianapolis, IN - Trader's Point - Architect: HAUS | Architecture For Modern Lifestyles - Construction Manager: WERK | Building Modern - Christopher Short + Paul Reynolds - Photo: HAUS | Architecture - Photo: Premier Luxury Electronic Lifestyles

Ejemplo de sótano con ventanas moderno grande con paredes negras, suelo vinílico, todas las chimeneas, marco de chimenea de metal y papel pintado

Imagen de sótano con ventanas minimalista grande con paredes negras, suelo vinílico, todas las chimeneas, marco de chimenea de metal, bandeja y panelado
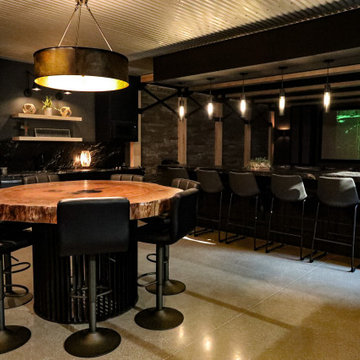
The finished basement welcomes you with a sleek, modern floating staircase leading down to a captivating space. As you step onto the inviting heated polished concrete floor, the space comes alive. A striking stone feature wall serves as a focal point, its textures enhanced by the sleek flooring. Accentuated by industrial-style beams and a galvanized metal ceiling, the room exudes a perfect blend of contemporary elegance. Illuminated by industrial lighting, it boasts a well-equipped bar kitchenette, inviting gatherings and entertainment in this modern, cozy retreat.
Martin Bros. Contracting, Inc., General Contractor; Helman Sechrist Architecture, Architect; JJ Osterloo Design, Designer; Photography by Marie Kinney
34 ideas para sótanos con paredes negras
1
