322 ideas para sótanos con paredes marrones y suelo marrón
Filtrar por
Presupuesto
Ordenar por:Popular hoy
1 - 20 de 322 fotos
Artículo 1 de 3

Basement family room with built-in home bar, lounge area, and pool table area.
Imagen de sótano tradicional renovado grande sin chimenea con bar en casa, paredes marrones, suelo de madera oscura, suelo marrón y papel pintado
Imagen de sótano tradicional renovado grande sin chimenea con bar en casa, paredes marrones, suelo de madera oscura, suelo marrón y papel pintado
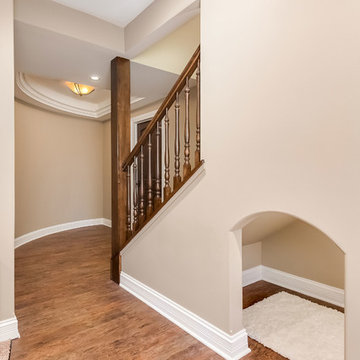
Under the stairs nook. ©Finished Basement Company
Foto de sótano con ventanas clásico renovado de tamaño medio sin chimenea con paredes marrones, suelo de madera oscura y suelo marrón
Foto de sótano con ventanas clásico renovado de tamaño medio sin chimenea con paredes marrones, suelo de madera oscura y suelo marrón
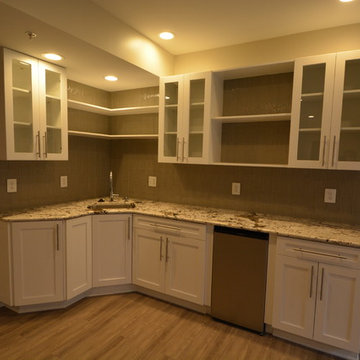
Eugene
Ejemplo de sótano con puerta clásico renovado grande sin chimenea con paredes marrones, suelo de madera en tonos medios y suelo marrón
Ejemplo de sótano con puerta clásico renovado grande sin chimenea con paredes marrones, suelo de madera en tonos medios y suelo marrón
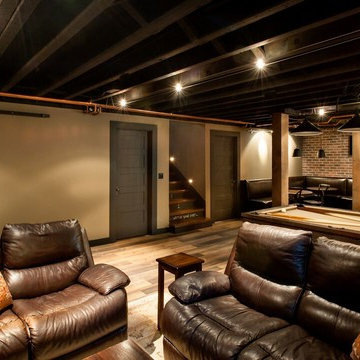
Imagen de sótano en el subsuelo rústico de tamaño medio sin chimenea con paredes marrones, suelo de madera en tonos medios y suelo marrón

This West Lafayette "Purdue fan" decided to turn his dark and dreary unused basement into a sports fan's dream. Highlights of the space include a custom floating walnut butcher block bench, a bar area with back lighting and frosted cabinet doors, a cool gas industrial fireplace with stacked stone, two wine and beverage refrigerators and a beautiful custom-built wood and metal stair case.
Dave Mason, isphotographic
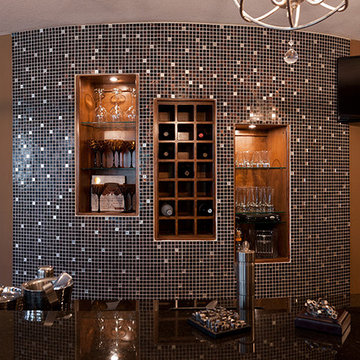
Modelo de sótano con ventanas contemporáneo grande con paredes marrones, moqueta y suelo marrón
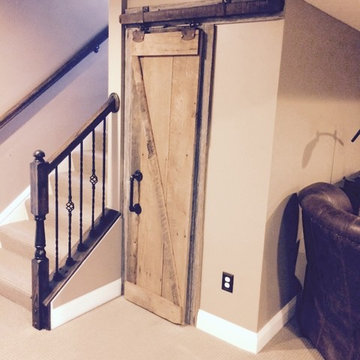
Modelo de sótano en el subsuelo rústico grande sin chimenea con paredes marrones, moqueta y suelo marrón
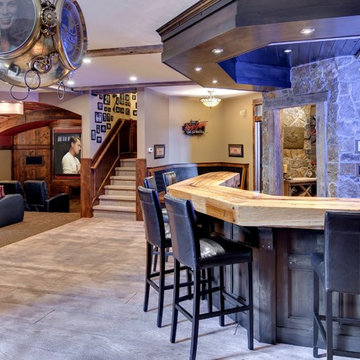
Home built and designed by Divine Custom Homes
Photos by Spacecrafting
Imagen de sótano con puerta tradicional con paredes marrones, suelo de cemento y suelo marrón
Imagen de sótano con puerta tradicional con paredes marrones, suelo de cemento y suelo marrón

For this job, we finished an completely unfinished basement space to include a theatre room with 120" screen wall & rough-in for a future bar, barn door detail to the family living area with stacked stone 50" modern gas fireplace, a home-office, a bedroom and a full basement bathroom.
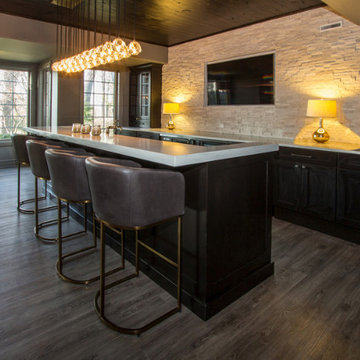
Entire House Remodel > Basement Bar ... with custom cabinets, luxury vinyl tile, island sink, pendant lighting, panel ceiling and quartz countertops.
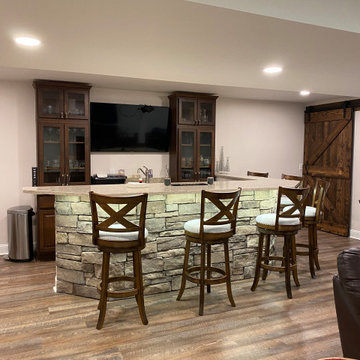
Diseño de sótano en el subsuelo rural de tamaño medio con paredes marrones, suelo vinílico y suelo marrón
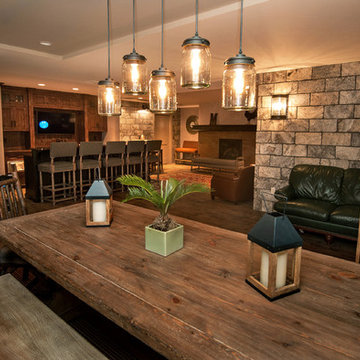
Robin Denoma
Ejemplo de sótano con puerta rústico de tamaño medio con suelo de baldosas de porcelana, todas las chimeneas, paredes marrones y suelo marrón
Ejemplo de sótano con puerta rústico de tamaño medio con suelo de baldosas de porcelana, todas las chimeneas, paredes marrones y suelo marrón
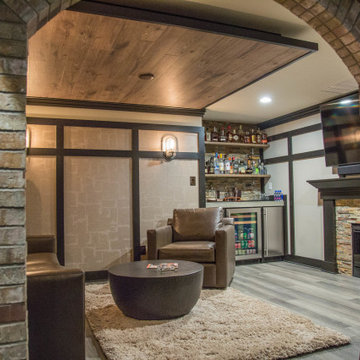
Our in-house design staff took this unfinished basement from sparse to stylish speak-easy complete with a fireplace, wine & bourbon bar and custom humidor.

This West Lafayette "Purdue fan" decided to turn his dark and dreary unused basement into a sports fan's dream. Highlights of the space include a custom floating walnut butcher block bench, a bar area with back lighting and frosted cabinet doors, a cool gas industrial fireplace with stacked stone, two wine and beverage refrigerators and a beautiful custom-built wood and metal stair case.
Dave Mason, isphotographic
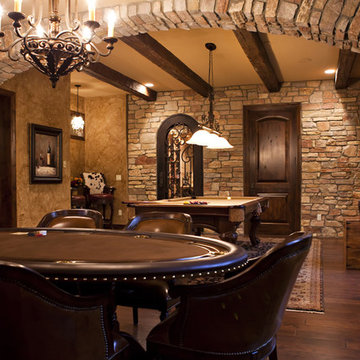
Photo by Melanie Reyes
Rustic lower level, with stone arches defining spaces. This photo shows the billiards area and the wine cellar. Engineered dark wood floors and warm rugs add beauty and warmth making this feel integrated into the rest of the house.
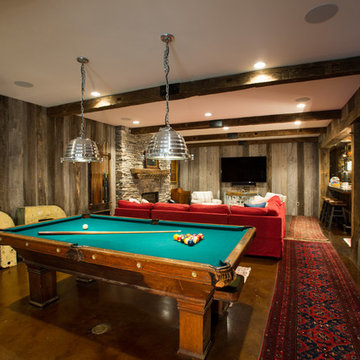
From hosting the big game to sharing their love of live music, this family enjoys entertaining. The basement boasts unique walls of reclaimed wood, a large, custom-designed bar, and an open room with pool table, fireplace, TV viewing area, and performance area. A back stair that leads directly from the basement to the outside patio means guests can move the party outside easily!
Greg Hadley Photography
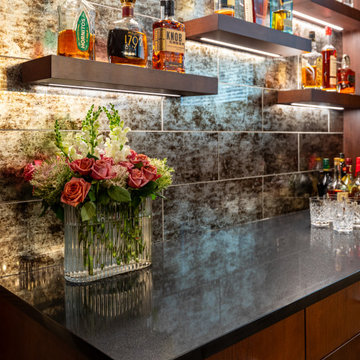
Basement family room with built-in home bar, lounge area, and pool table area.
Modelo de sótano clásico renovado grande sin chimenea con bar en casa, paredes marrones, suelo de madera oscura, suelo marrón y papel pintado
Modelo de sótano clásico renovado grande sin chimenea con bar en casa, paredes marrones, suelo de madera oscura, suelo marrón y papel pintado
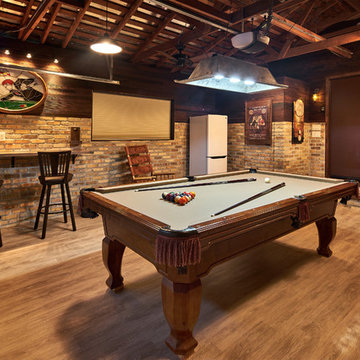
Mark Pinkerton
Imagen de sótano en el subsuelo rural de tamaño medio sin chimenea con paredes marrones, suelo vinílico y suelo marrón
Imagen de sótano en el subsuelo rural de tamaño medio sin chimenea con paredes marrones, suelo vinílico y suelo marrón

Diseño de sótano con puerta urbano de tamaño medio sin chimenea con paredes marrones, suelo laminado y suelo marrón

Modelo de sótano con ventanas urbano sin chimenea con paredes marrones, suelo de madera en tonos medios y suelo marrón
322 ideas para sótanos con paredes marrones y suelo marrón
1