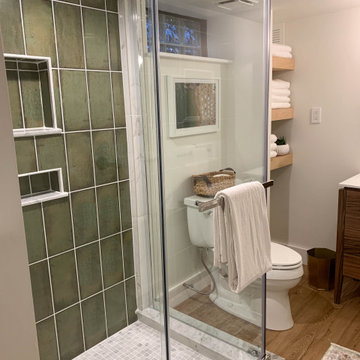17.137 ideas para sótanos con paredes beige y paredes blancas
Filtrar por
Presupuesto
Ordenar por:Popular hoy
1 - 20 de 17.137 fotos
Artículo 1 de 3

Primrose Model - Garden Villa Collection
Pricing, floorplans, virtual tours, community information and more at https://www.robertthomashomes.com/
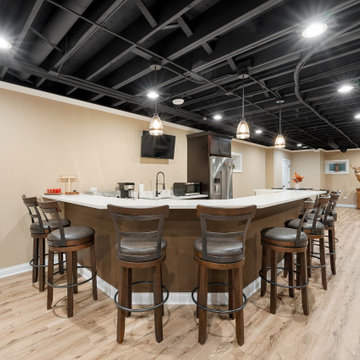
Indulge in the luxury of a meticulously crafted custom kitchen adorned in warm brown tones. Tailored to perfection, this kitchen showcases a harmonious blend of personalized design and rich earthy hues, creating a space that exudes both elegance and functionality.

Our Long Island studio used a bright, neutral palette to create a cohesive ambiance in this beautiful lower level designed for play and entertainment. We used wallpapers, tiles, rugs, wooden accents, soft furnishings, and creative lighting to make it a fun, livable, sophisticated entertainment space for the whole family. The multifunctional space has a golf simulator and pool table, a wine room and home bar, and televisions at every site line, making it THE favorite hangout spot in this home.
---Project designed by Long Island interior design studio Annette Jaffe Interiors. They serve Long Island including the Hamptons, as well as NYC, the tri-state area, and Boca Raton, FL.
For more about Annette Jaffe Interiors, click here:
https://annettejaffeinteriors.com/
To learn more about this project, click here:
https://www.annettejaffeinteriors.com/residential-portfolio/manhasset-luxury-basement-interior-design/
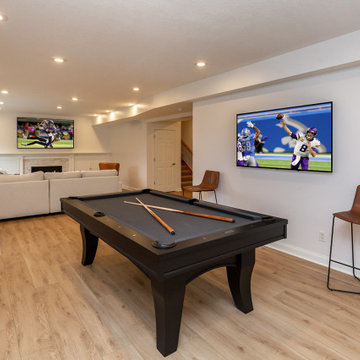
It's pure basement envy when you see this grown up remodel that transformed an entire basement from playroom to a serene space comfortable for entertaining, lounging and family activities. The remodeled basement includes zones for watching TV, playing pool, mixing drinks, gaming and table activities as well as a three-quarter bath, guest room and ample storage. Enjoy this Red House Remodel!
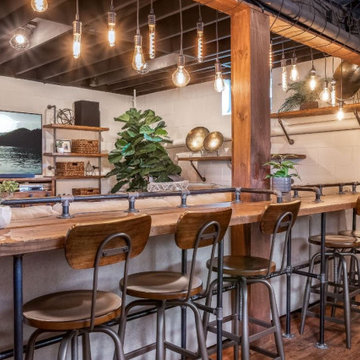
Foto de sótano en el subsuelo industrial de tamaño medio con paredes blancas, suelo laminado, todas las chimeneas, marco de chimenea de madera, suelo marrón y vigas vistas
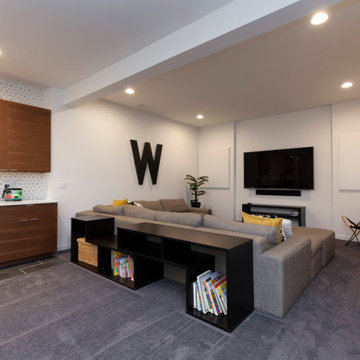
A family room designed for gathering! Movies, games, friends, snacks, and beverages,
Photos: Jody Kmetz
Ejemplo de sótano en el subsuelo minimalista grande con bar en casa, paredes blancas, moqueta, suelo gris, vigas vistas y panelado
Ejemplo de sótano en el subsuelo minimalista grande con bar en casa, paredes blancas, moqueta, suelo gris, vigas vistas y panelado

Basement reno,
Imagen de sótano en el subsuelo campestre de tamaño medio con bar en casa, paredes blancas, moqueta, suelo gris, madera y panelado
Imagen de sótano en el subsuelo campestre de tamaño medio con bar en casa, paredes blancas, moqueta, suelo gris, madera y panelado
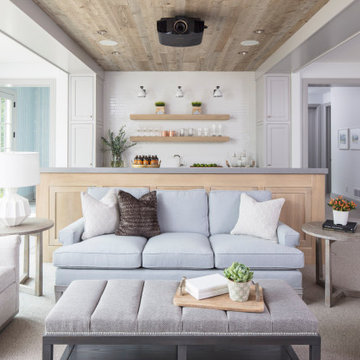
Martha O'Hara Interiors, Interior Design & Photo Styling | Troy Thies, Photography | Swan Architecture, Architect | Great Neighborhood Homes, Builder
Please Note: All “related,” “similar,” and “sponsored” products tagged or listed by Houzz are not actual products pictured. They have not been approved by Martha O’Hara Interiors nor any of the professionals credited. For info about our work: design@oharainteriors.com
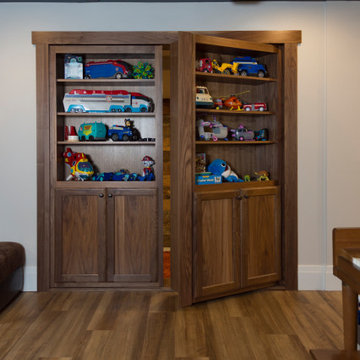
The feature wall in this basement was part of the original structure of this house. The fireplace brick surround was built from the original chimney bricks.

This contemporary rustic basement remodel transformed an unused part of the home into completely cozy, yet stylish, living, play, and work space for a young family. Starting with an elegant spiral staircase leading down to a multi-functional garden level basement. The living room set up serves as a gathering space for the family separate from the main level to allow for uninhibited entertainment and privacy. The floating shelves and gorgeous shiplap accent wall makes this room feel much more elegant than just a TV room. With plenty of storage for the entire family, adjacent from the TV room is an additional reading nook, including built-in custom shelving for optimal storage with contemporary design.
Photo by Mark Quentin / StudioQphoto.com
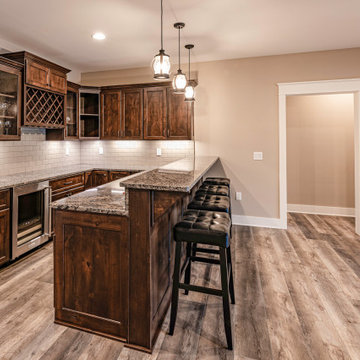
This Craftsman lake view home is a perfectly peaceful retreat. It features a two story deck, board and batten accents inside and out, and rustic stone details.
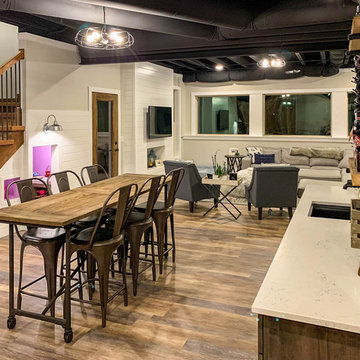
Foto de sótano con puerta campestre grande con paredes beige, suelo vinílico y suelo gris

Diseño de sótano con ventanas contemporáneo de tamaño medio con paredes blancas, suelo de madera clara, marco de chimenea de piedra, suelo beige y chimenea lineal
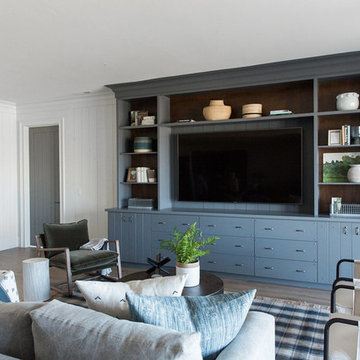
Modelo de sótano con puerta campestre grande con paredes blancas y suelo de madera oscura

Bob Narod
Modelo de sótano con puerta clásico renovado con paredes beige y suelo beige
Modelo de sótano con puerta clásico renovado con paredes beige y suelo beige
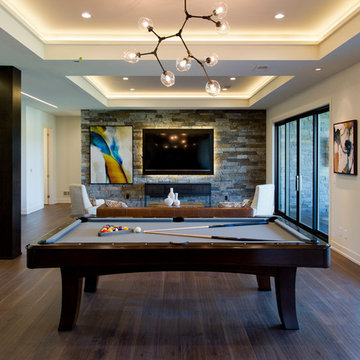
Ejemplo de sótano con puerta contemporáneo extra grande con paredes beige, suelo de madera en tonos medios y suelo marrón
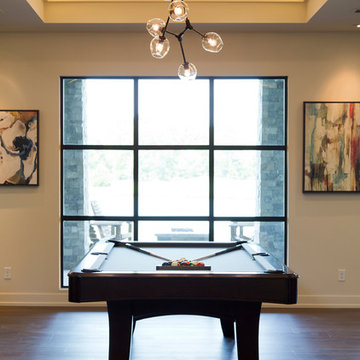
Modelo de sótano con puerta contemporáneo extra grande con paredes beige, suelo de madera en tonos medios y suelo marrón
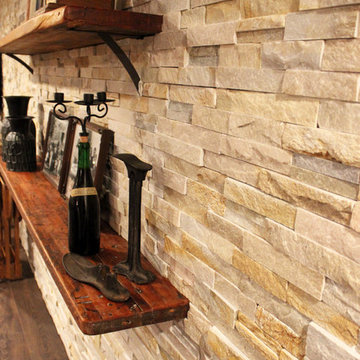
Foto de sótano en el subsuelo rural grande sin chimenea con paredes beige, suelo de madera en tonos medios y suelo marrón

Diseño de sótano con ventanas clásico renovado extra grande sin chimenea con paredes blancas, suelo de cemento y suelo gris
17.137 ideas para sótanos con paredes beige y paredes blancas
1
