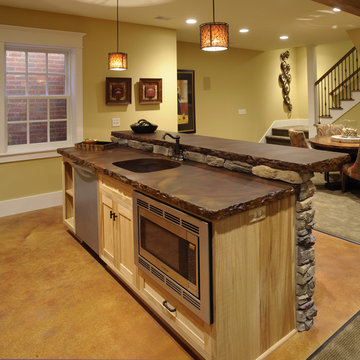244 ideas para sótanos con moqueta y todos los diseños de techos
Filtrar por
Presupuesto
Ordenar por:Popular hoy
1 - 20 de 244 fotos
Artículo 1 de 3

Basement finished to include game room, family room, shiplap wall treatment, sliding barn door and matching beam, new staircase, home gym, locker room and bathroom in addition to wine bar area.
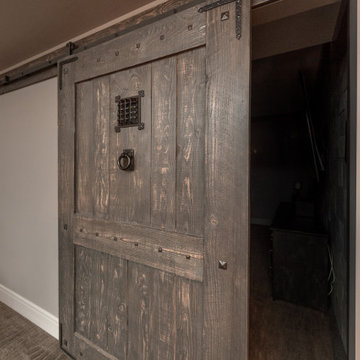
Friends and neighbors of an owner of Four Elements asked for help in redesigning certain elements of the interior of their newer home on the main floor and basement to better reflect their tastes and wants (contemporary on the main floor with a more cozy rustic feel in the basement). They wanted to update the look of their living room, hallway desk area, and stairway to the basement. They also wanted to create a 'Game of Thrones' themed media room, update the look of their entire basement living area, add a scotch bar/seating nook, and create a new gym with a glass wall. New fireplace areas were created upstairs and downstairs with new bulkheads, new tile & brick facades, along with custom cabinets. A beautiful stained shiplap ceiling was added to the living room. Custom wall paneling was installed to areas on the main floor, stairway, and basement. Wood beams and posts were milled & installed downstairs, and a custom castle-styled barn door was created for the entry into the new medieval styled media room. A gym was built with a glass wall facing the basement living area. Floating shelves with accent lighting were installed throughout - check out the scotch tasting nook! The entire home was also repainted with modern but warm colors. This project turned out beautiful!

Basement reno,
Foto de sótano en el subsuelo de estilo de casa de campo de tamaño medio con bar en casa, paredes blancas, moqueta, suelo gris, madera y panelado
Foto de sótano en el subsuelo de estilo de casa de campo de tamaño medio con bar en casa, paredes blancas, moqueta, suelo gris, madera y panelado

Imagen de sótano con ventanas abovedado contemporáneo grande con paredes multicolor, moqueta, chimeneas suspendidas, marco de chimenea de piedra, suelo multicolor y papel pintado

Creativity means embracing the charm and character of the space and home to maximize function and create a foyer area that feels more spacious than it truly is. Removing sheetrock from a hand hewn structural beam that had been covered for a century brought about the home's history in a way that no pricey reclaimed beam ever could. Adding shiplap and rustic tin captured a hint of the farmhouse feel the homeowners love and mixed with the subtle integration of pipe throughout, from the gas line running along the beam to the use of pipe as railing between the open stair feature and cozy living space, for a cohesive design.
Rustic charm softens and warms bold colors and patterns throughout. Mixed with the lines of the shiplap and classic color palette, global inspirations and Indian design elements can shine.

Finished Basement in Colts Neck, New Jersey.
Foto de sótano con puerta contemporáneo de tamaño medio sin chimenea con paredes blancas, moqueta, suelo beige y casetón
Foto de sótano con puerta contemporáneo de tamaño medio sin chimenea con paredes blancas, moqueta, suelo beige y casetón

Modern geometric black and white tile wall adds dimension and contemporary energy to the snack and beverage bar.
Photos: Jody Kmetz
Foto de sótano en el subsuelo moderno grande con bar en casa, paredes blancas, moqueta, suelo gris, vigas vistas y panelado
Foto de sótano en el subsuelo moderno grande con bar en casa, paredes blancas, moqueta, suelo gris, vigas vistas y panelado

Open plan family, cinema , bar area refusrished from a series of separate disconected rooms. Access to the garden for use by day, motorised blinds for cinema viewing

Imagen de sótano en el subsuelo blanco contemporáneo de tamaño medio con paredes blancas, moqueta y bandeja
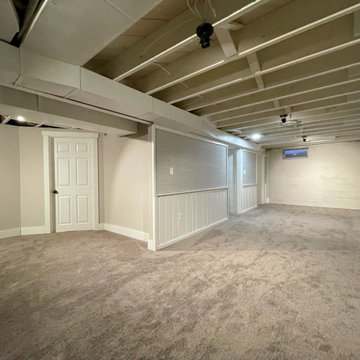
The photo showcases a newly renovated basement that has been transformed from a damp and potentially hazardous space into a warm and inviting living area. The renovation process began with water-proofing the basement to prevent any future water damage. The space was then updated with gray carpet, providing a comfortable and stylish flooring option. The addition of new framing and drywall gives the basement a fresh and modern look, while also providing improved insulation and soundproofing. The renovation has effectively maximized the basement's potential, making it a functional and attractive living space. The combination of form and function in this renovation make it a standout addition to the home.

The basement bar area includes eye catching metal elements to reflect light around the neutral colored room. New new brass plumbing fixtures collaborate with the other metallic elements in the room. The polished quartzite slab provides visual movement in lieu of the dynamic wallpaper used on the feature wall and also carried into the media room ceiling. Moving into the media room we included custom ebony veneered wall and ceiling millwork, as well as luxe custom furnishings. New architectural surround speakers are hidden inside the walls. The new gym was designed and created for the clients son to train for his varsity team. We included a new custom weight rack. Mirrored walls, a new wallpaper, linear LED lighting, and rubber flooring. The Zen inspired bathroom was designed with simplicity carrying the metals them into the special copper flooring, brass plumbing fixtures, and a frameless shower.
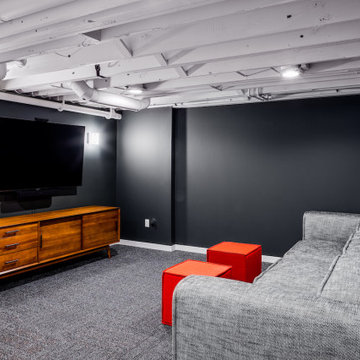
A basement remodel in a 1970's home is made simpler by keeping the ceiling open for easy access to mechanicals. Design and construction by Meadowlark Design + Build in Ann Arbor, Michigan. Professional photography by Sean Carter.
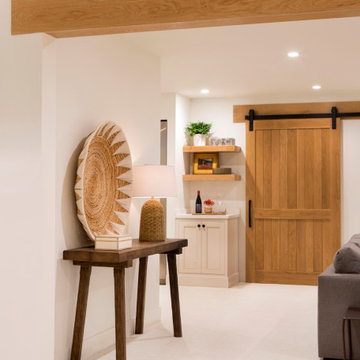
Basement finished to include game room, family room, shiplap wall treatment, sliding barn door and matching beam, numerous built-ins, new staircase, home gym, locker room and bathroom in addition to wine bar area.

Diseño de sótano actual grande con paredes blancas, moqueta, chimenea de doble cara, marco de chimenea de piedra, suelo beige, papel pintado y papel pintado
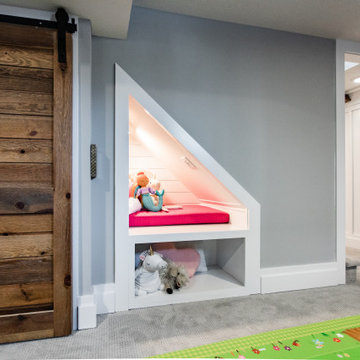
Basement reno,
Ejemplo de sótano en el subsuelo de estilo de casa de campo de tamaño medio con bar en casa, paredes blancas, moqueta, suelo gris, madera y panelado
Ejemplo de sótano en el subsuelo de estilo de casa de campo de tamaño medio con bar en casa, paredes blancas, moqueta, suelo gris, madera y panelado
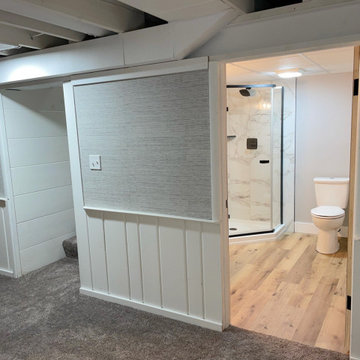
The photo showcases a newly renovated basement that has been transformed from a damp and potentially hazardous space into a warm and inviting living area. The renovation process began with water-proofing the basement to prevent any future water damage. The space was then updated with gray carpet, providing a comfortable and stylish flooring option. The addition of new framing and drywall gives the basement a fresh and modern look, while also providing improved insulation and soundproofing. The renovation has effectively maximized the basement's potential, making it a functional and attractive living space. The combination of form and function in this renovation make it a standout addition to the home. The renovation also includes a completely transformed bathroom addition with waterproofing vinyl flooring, marble tile, and slab plumbing for the vanity, shower, and toilet.
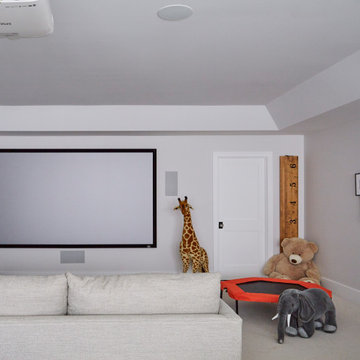
Imagen de sótano en el subsuelo campestre grande con paredes blancas, moqueta, suelo beige y bandeja

Not your ordinary basement family room. Lots of custom details from cabinet colors, decorative patterned carpet to wood and wallpaper on the ceiling.
A great place to wind down after a long busy day.
244 ideas para sótanos con moqueta y todos los diseños de techos
1
