113 ideas para sótanos con moqueta y papel pintado
Filtrar por
Presupuesto
Ordenar por:Popular hoy
1 - 20 de 113 fotos
Artículo 1 de 3

Foto de sótano en el subsuelo Cuarto de juegos bohemio grande sin cuartos de juegos con paredes verdes, moqueta, suelo gris y papel pintado

This fun rec-room features storage and display for all of the kids' legos as well as a wall clad with toy boxes
Ejemplo de sótano en el subsuelo Cuarto de juegos minimalista pequeño sin cuartos de juegos y chimenea con paredes multicolor, moqueta, suelo gris y papel pintado
Ejemplo de sótano en el subsuelo Cuarto de juegos minimalista pequeño sin cuartos de juegos y chimenea con paredes multicolor, moqueta, suelo gris y papel pintado

The basement bar area includes eye catching metal elements to reflect light around the neutral colored room. New new brass plumbing fixtures collaborate with the other metallic elements in the room. The polished quartzite slab provides visual movement in lieu of the dynamic wallpaper used on the feature wall and also carried into the media room ceiling. Moving into the media room we included custom ebony veneered wall and ceiling millwork, as well as luxe custom furnishings. New architectural surround speakers are hidden inside the walls. The new gym was designed and created for the clients son to train for his varsity team. We included a new custom weight rack. Mirrored walls, a new wallpaper, linear LED lighting, and rubber flooring. The Zen inspired bathroom was designed with simplicity carrying the metals them into the special copper flooring, brass plumbing fixtures, and a frameless shower.
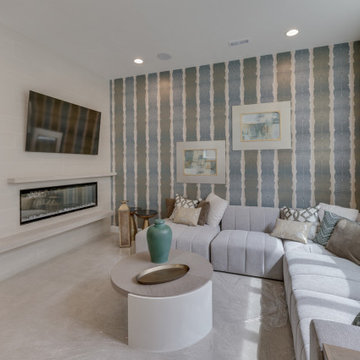
Photos by Mark Myers of Myers Imaging
Modelo de sótano con ventanas grande con paredes blancas, moqueta, chimenea lineal, suelo beige y papel pintado
Modelo de sótano con ventanas grande con paredes blancas, moqueta, chimenea lineal, suelo beige y papel pintado

Diseño de sótano actual grande con paredes blancas, moqueta, chimenea de doble cara, marco de chimenea de piedra, suelo beige, papel pintado y papel pintado
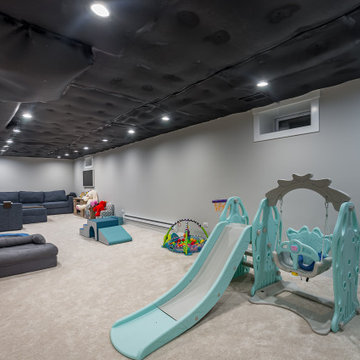
Diseño de sótano en el subsuelo Cuarto de juegos y negro de estilo de casa de campo grande sin chimenea y cuartos de juegos con paredes grises, moqueta, marco de chimenea de madera, suelo beige, casetón y papel pintado
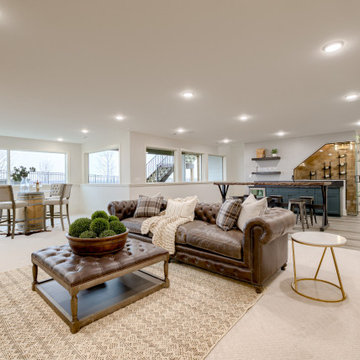
Ejemplo de sótano con ventanas tradicional con bar en casa, moqueta, chimenea lineal, marco de chimenea de baldosas y/o azulejos y papel pintado
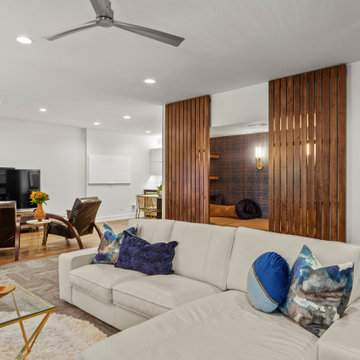
Diseño de sótano con puerta minimalista grande con paredes blancas, moqueta, marco de chimenea de ladrillo, suelo gris y papel pintado
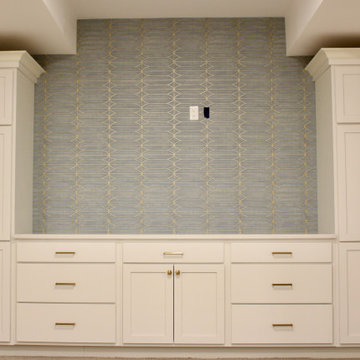
From concept to reality, this project was an amazing transformation. With a blank canvas and 9′ high ceilings, we were given flexibility to build out some great spaces, adding color with this beautiful wallpaper and oversized steel barn doors.
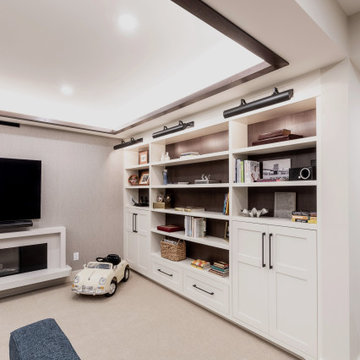
Modelo de sótano en el subsuelo minimalista de tamaño medio con paredes beige, moqueta, suelo beige y papel pintado

This fun rec-room features storage and display for all of the kids' legos as well as a wall clad with toy boxes
Modelo de sótano en el subsuelo Cuarto de juegos moderno pequeño sin cuartos de juegos y chimenea con paredes multicolor, moqueta, suelo gris y papel pintado
Modelo de sótano en el subsuelo Cuarto de juegos moderno pequeño sin cuartos de juegos y chimenea con paredes multicolor, moqueta, suelo gris y papel pintado

Ejemplo de sótano en el subsuelo actual de tamaño medio sin chimenea con paredes grises, moqueta, suelo gris, vigas vistas y papel pintado
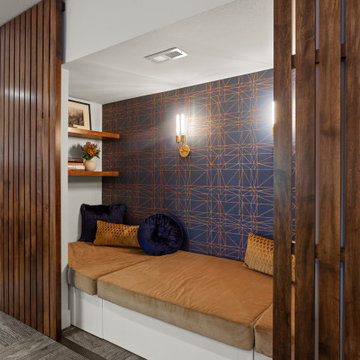
Modelo de sótano con puerta moderno grande con paredes blancas, moqueta, marco de chimenea de ladrillo, suelo gris y papel pintado
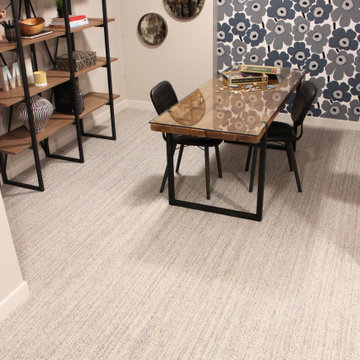
Ejemplo de sótano en el subsuelo moderno de tamaño medio con paredes beige, moqueta, suelo multicolor y papel pintado
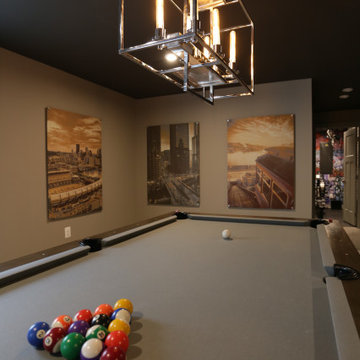
This lower level space was inspired by Film director, write producer, Quentin Tarantino. Starting with the acoustical panels disguised as posters, with films by Tarantino himself. We included a sepia color tone over the original poster art and used this as a color palate them for the entire common area of this lower level. New premium textured carpeting covers most of the floor, and on the ceiling, we added LED lighting, Madagascar ebony beams, and a two-tone ceiling paint by Sherwin Williams. The media stand houses most of the AV equipment and the remaining is integrated into the walls using architectural speakers to comprise this 7.1.4 Dolby Atmos Setup. We included this custom sectional with performance velvet fabric, as well as a new table and leather chairs for family game night. The XL metal prints near the new regulation pool table creates an irresistible ambiance, also to the neighboring reclaimed wood dart board area. The bathroom design include new marble tile flooring and a premium frameless shower glass. The luxury chevron wallpaper gives this space a kiss of sophistication. Finalizing this lounge we included a gym with rubber flooring, fitness rack, row machine as well as custom mural which infuses visual fuel to the owner’s workout. The Everlast speedbag is positioned in the perfect place for those late night or early morning cardio workouts. Lastly, we included Polk Audio architectural ceiling speakers meshed with an SVS micros 3000, 800-Watt subwoofer.
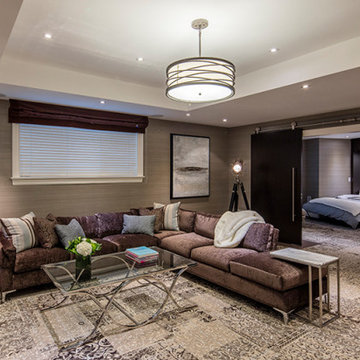
Ejemplo de sótano con ventanas actual grande con paredes multicolor, moqueta, suelo multicolor y papel pintado
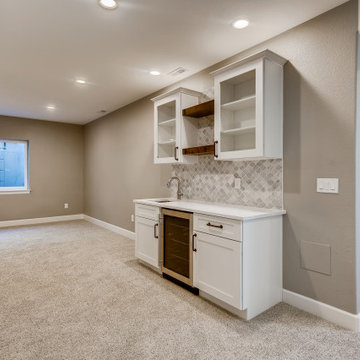
This beautiful basement has gray walls with medium sized white trim. The flooring is nylon carpet in a speckled white coloring. The windows have a white frame with a medium sized, white, wooden window sill. The wet bar has white recessed panels with black metallic handles. In between the two cabinets is a stainless steel drink cooler. The countertop is a white, quartz fitted with an undermounted sink equipped with a stainless steel faucet. Above the wet bar are two white, wooden cabinets with glass recessed panels and black metallic handles. Connecting the two upper cabinets are two wooden, floating shelves with a dark brown stain. The wet bar backsplash is a white and gray ceramic tile laid in a mosaic style that runs up the wall between the cabinets.
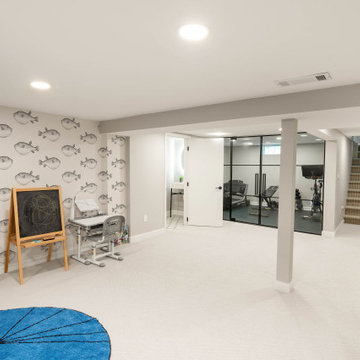
Play space looking into gym, powder room & up the stairs
Modelo de sótano en el subsuelo marinero grande con paredes grises, moqueta, suelo beige y papel pintado
Modelo de sótano en el subsuelo marinero grande con paredes grises, moqueta, suelo beige y papel pintado
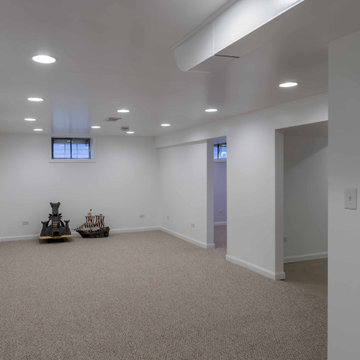
Foto de sótano en el subsuelo tradicional de tamaño medio sin chimenea con paredes blancas, moqueta, suelo gris, papel pintado y papel pintado
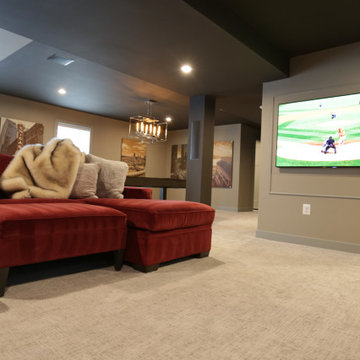
This lower level space was inspired by Film director, write producer, Quentin Tarantino. Starting with the acoustical panels disguised as posters, with films by Tarantino himself. We included a sepia color tone over the original poster art and used this as a color palate them for the entire common area of this lower level. New premium textured carpeting covers most of the floor, and on the ceiling, we added LED lighting, Madagascar ebony beams, and a two-tone ceiling paint by Sherwin Williams. The media stand houses most of the AV equipment and the remaining is integrated into the walls using architectural speakers to comprise this 7.1.4 Dolby Atmos Setup. We included this custom sectional with performance velvet fabric, as well as a new table and leather chairs for family game night. The XL metal prints near the new regulation pool table creates an irresistible ambiance, also to the neighboring reclaimed wood dart board area. The bathroom design include new marble tile flooring and a premium frameless shower glass. The luxury chevron wallpaper gives this space a kiss of sophistication. Finalizing this lounge we included a gym with rubber flooring, fitness rack, row machine as well as custom mural which infuses visual fuel to the owner’s workout. The Everlast speedbag is positioned in the perfect place for those late night or early morning cardio workouts. Lastly, we included Polk Audio architectural ceiling speakers meshed with an SVS micros 3000, 800-Watt subwoofer.
113 ideas para sótanos con moqueta y papel pintado
1