199 ideas para sótanos con marco de chimenea de ladrillo y suelo beige
Filtrar por
Presupuesto
Ordenar por:Popular hoy
1 - 20 de 199 fotos
Artículo 1 de 3
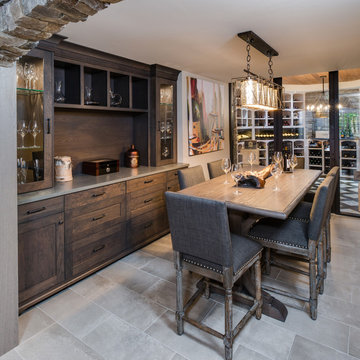
Phoenix Photographic
Modelo de sótano con puerta industrial grande con paredes beige, suelo de baldosas de porcelana, marco de chimenea de ladrillo y suelo beige
Modelo de sótano con puerta industrial grande con paredes beige, suelo de baldosas de porcelana, marco de chimenea de ladrillo y suelo beige

Full basement remodel. Remove (2) load bearing walls to open up entire space. Create new wall to enclose laundry room. Create dry bar near entry. New floating hearth at fireplace and entertainment cabinet with mesh inserts. Create storage bench with soft close lids for toys an bins. Create mirror corner with ballet barre. Create reading nook with book storage above and finished storage underneath and peek-throughs. Finish off and create hallway to back bedroom through utility room.
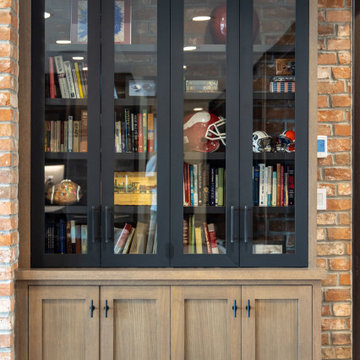
Diseño de sótano con puerta bohemio grande con moqueta, todas las chimeneas, marco de chimenea de ladrillo, suelo beige y ladrillo
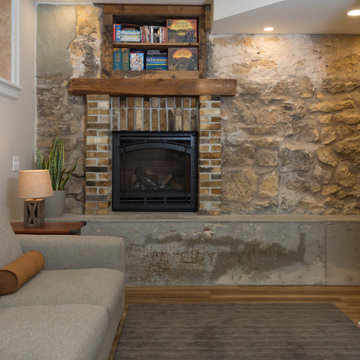
The feature wall in this basement was part of the original structure of this house. The fireplace brick surround was built from the original chimney bricks.
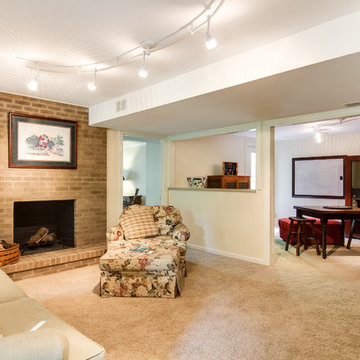
David Stewart
Ejemplo de sótano con puerta tradicional grande con moqueta, todas las chimeneas, marco de chimenea de ladrillo y suelo beige
Ejemplo de sótano con puerta tradicional grande con moqueta, todas las chimeneas, marco de chimenea de ladrillo y suelo beige
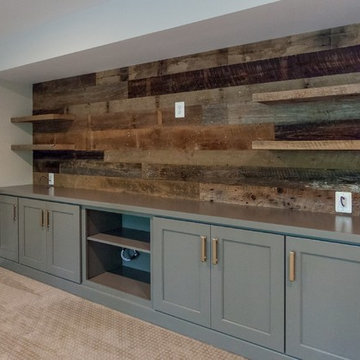
Modelo de sótano con puerta clásico con paredes beige, moqueta, todas las chimeneas, marco de chimenea de ladrillo y suelo beige
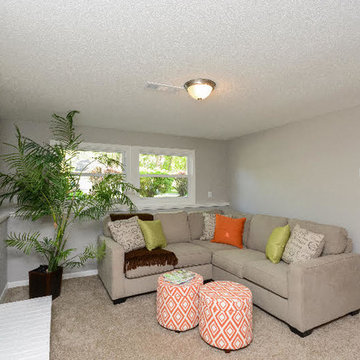
Imagen de sótano tradicional renovado de tamaño medio con paredes grises, moqueta, todas las chimeneas, marco de chimenea de ladrillo y suelo beige

24'x24' clear span recroom with 9'-6" ceiling
Modelo de sótano con ventanas moderno grande con paredes blancas, suelo vinílico, todas las chimeneas, marco de chimenea de ladrillo, bandeja y suelo beige
Modelo de sótano con ventanas moderno grande con paredes blancas, suelo vinílico, todas las chimeneas, marco de chimenea de ladrillo, bandeja y suelo beige

A traditional fireplace was updated with a custom-designed surround, custom-designed builtins, and elevated finishes paired with high-end lighting.
Imagen de sótano con ventanas Cuarto de juegos tradicional renovado de tamaño medio sin cuartos de juegos con paredes beige, moqueta, todas las chimeneas, marco de chimenea de ladrillo, suelo beige, madera y boiserie
Imagen de sótano con ventanas Cuarto de juegos tradicional renovado de tamaño medio sin cuartos de juegos con paredes beige, moqueta, todas las chimeneas, marco de chimenea de ladrillo, suelo beige, madera y boiserie
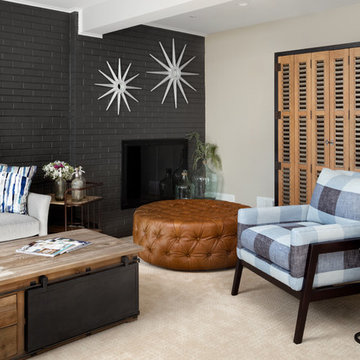
A classic city home basement gets a new lease on life. Our clients wanted their basement den to reflect their personalities. The mood of the room is set by the dark gray brick wall. Natural wood mixed with industrial design touches and fun fabric patterns give this room the cool factor. Photos by Jenn Verrier Photography

Remodeling an existing 1940s basement is a challenging! We started off with reframing and rough-in to open up the living space, to create a new wine cellar room, and bump-out for the new gas fireplace. The drywall was given a Level 5 smooth finish to provide a modern aesthetic. We then installed all the finishes from the brick fireplace and cellar floor, to the built-in cabinets and custom wine cellar racks. This project turned out amazing!
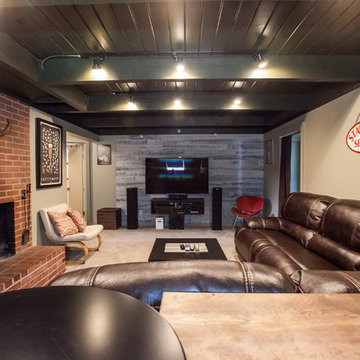
H Lovett
Modelo de sótano con ventanas de estilo americano con paredes multicolor, moqueta, todas las chimeneas, marco de chimenea de ladrillo y suelo beige
Modelo de sótano con ventanas de estilo americano con paredes multicolor, moqueta, todas las chimeneas, marco de chimenea de ladrillo y suelo beige
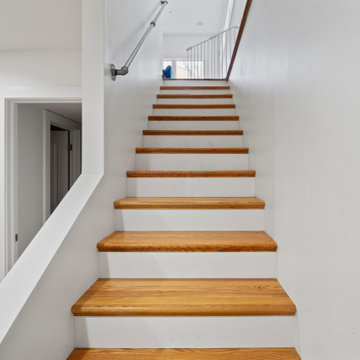
Remodeling an existing 1940s basement is a challenging! We started off with reframing and rough-in to open up the living space, to create a new wine cellar room, and bump-out for the new gas fireplace. The drywall was given a Level 5 smooth finish to provide a modern aesthetic. We then installed all the finishes from the brick fireplace and cellar floor, to the built-in cabinets and custom wine cellar racks. This project turned out amazing!

Ejemplo de sótano con puerta bohemio grande con paredes grises, moqueta, todas las chimeneas, marco de chimenea de ladrillo, suelo beige y ladrillo
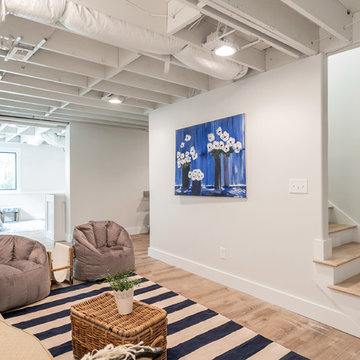
Foto de sótano con puerta de estilo de casa de campo de tamaño medio con paredes grises, suelo de madera clara, todas las chimeneas, marco de chimenea de ladrillo y suelo beige
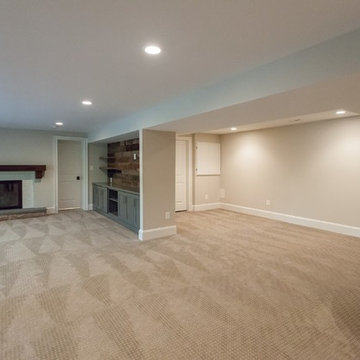
Modelo de sótano con puerta tradicional con paredes beige, moqueta, todas las chimeneas, marco de chimenea de ladrillo y suelo beige
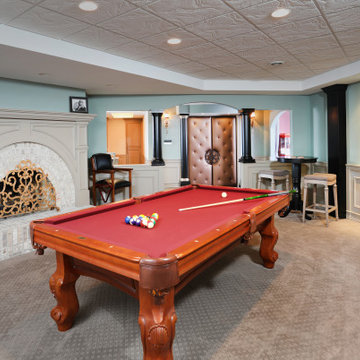
The kitchenette is the perfect place for snacks and popcorn for movie nights, not to mention ample storage for whatever your beverage of choice may be.
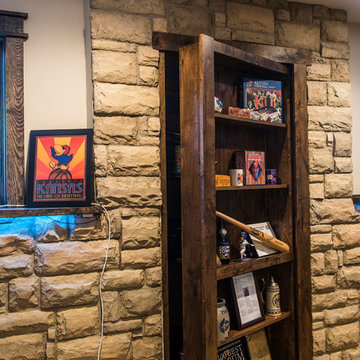
Rustic Style Basement Remodel with Bar - Photo Credits Kristol Kumar Photography
Foto de sótano con ventanas rústico grande con paredes beige, chimenea de esquina, marco de chimenea de ladrillo, moqueta y suelo beige
Foto de sótano con ventanas rústico grande con paredes beige, chimenea de esquina, marco de chimenea de ladrillo, moqueta y suelo beige
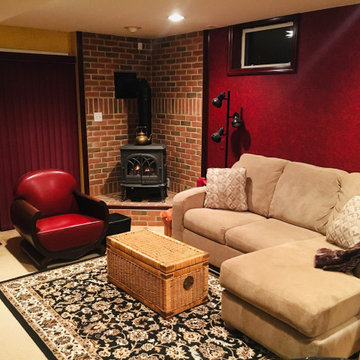
Diseño de sótano con puerta clásico de tamaño medio con paredes rojas, moqueta, chimenea de esquina, marco de chimenea de ladrillo y suelo beige
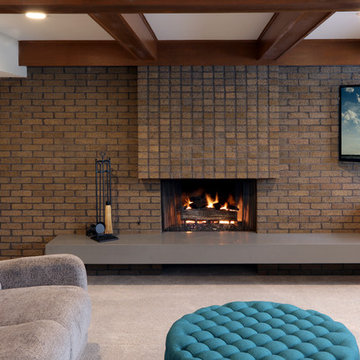
Full basement remodel. Remove (2) load bearing walls to open up entire space. Create new wall to enclose laundry room. Create dry bar near entry. New floating hearth at fireplace and entertainment cabinet with mesh inserts. Create storage bench with soft close lids for toys an bins. Create mirror corner with ballet barre. Create reading nook with book storage above and finished storage underneath and peek-throughs. Finish off and create hallway to back bedroom through utility room.
199 ideas para sótanos con marco de chimenea de ladrillo y suelo beige
1