1.391 ideas para sótanos con chimeneas suspendidas y chimenea lineal
Filtrar por
Presupuesto
Ordenar por:Popular hoy
81 - 100 de 1391 fotos
Artículo 1 de 3

Full basement renovation. all finishing selection. Sourcing high qualified contractors and Project Management.
Diseño de sótano con puerta Cuarto de juegos tradicional grande sin cuartos de juegos con paredes grises, suelo vinílico, chimeneas suspendidas, marco de chimenea de piedra, suelo gris, bandeja y panelado
Diseño de sótano con puerta Cuarto de juegos tradicional grande sin cuartos de juegos con paredes grises, suelo vinílico, chimeneas suspendidas, marco de chimenea de piedra, suelo gris, bandeja y panelado
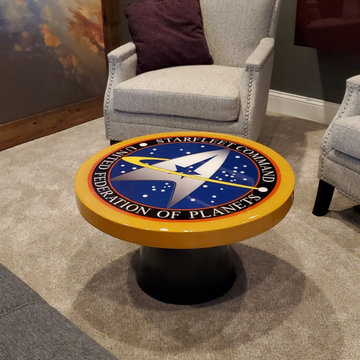
Our DIY basement project. Star Trek Theme
Imagen de sótano con ventanas moderno de tamaño medio con bar en casa, paredes grises, moqueta, chimeneas suspendidas, marco de chimenea de yeso y suelo beige
Imagen de sótano con ventanas moderno de tamaño medio con bar en casa, paredes grises, moqueta, chimeneas suspendidas, marco de chimenea de yeso y suelo beige
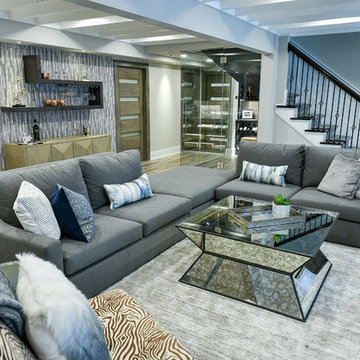
Modelo de sótano con puerta actual grande con paredes grises, suelo vinílico, chimenea lineal, marco de chimenea de baldosas y/o azulejos y suelo gris
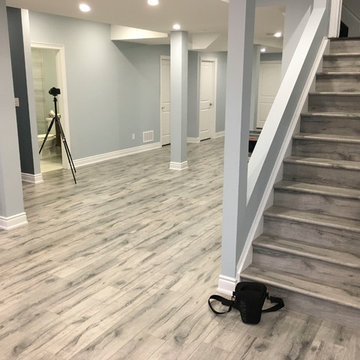
Open laminate stairs
Modelo de sótano en el subsuelo moderno grande con paredes azules, suelo laminado, chimeneas suspendidas, marco de chimenea de baldosas y/o azulejos y suelo gris
Modelo de sótano en el subsuelo moderno grande con paredes azules, suelo laminado, chimeneas suspendidas, marco de chimenea de baldosas y/o azulejos y suelo gris

Imagen de sótano con ventanas nórdico de tamaño medio con paredes blancas, suelo de madera clara, chimenea lineal y suelo beige
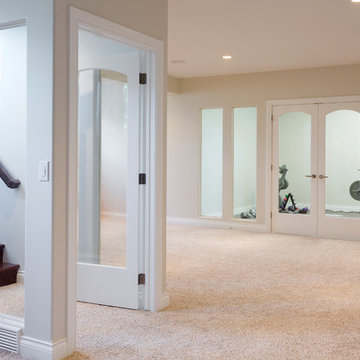
The home owners wanted a place to entertain, play and workout in their 3000 square foot basement. They added a completely soundproofed media room, a large restaurant-like wet bar, glass enclosed workout area, kids play/game space, great room, two bedrooms, two bathrooms, storage room and an office.
The overall modern esthetic and colour scheme is bright and fresh with rich charcoal accent woodwork and cabinets. 9’ ceilings and custom made 7’ doors throughout add to the overall luxurious yet comfortable feel of the basement.
The area below the stairs is a child’s dream hideaway with a small crawl-thru entry access, toy drawers and lighted reading cove.
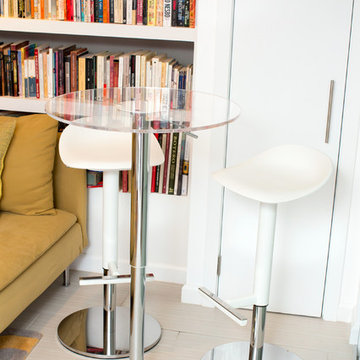
Integrated exercise room and office space, entertainment room with minibar and bubble chair, play room with under the stairs cool doll house, steam bath
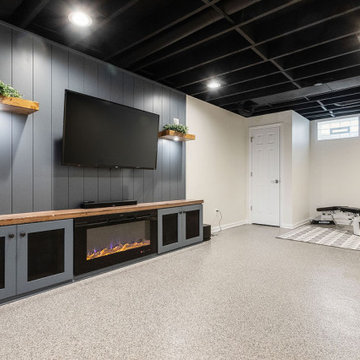
We transitioned this unfinished basement to a functional space including a kitchen, workout room, lounge area, extra bathroom and music room. The homeowners opted for an exposed black ceiling and epoxy coated floor, and upgraded the stairwell with creative two-toned shiplap and a stained wood tongue and groove ceiling. This is a perfect example of using an unfinished basement to increase useable space that meets your specific needs.
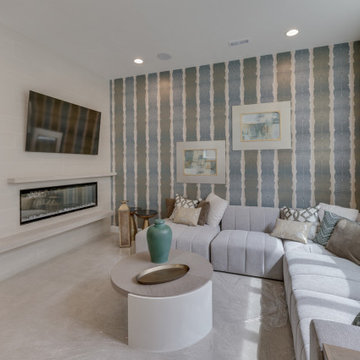
Photos by Mark Myers of Myers Imaging
Modelo de sótano con ventanas grande con paredes blancas, moqueta, chimenea lineal, suelo beige y papel pintado
Modelo de sótano con ventanas grande con paredes blancas, moqueta, chimenea lineal, suelo beige y papel pintado
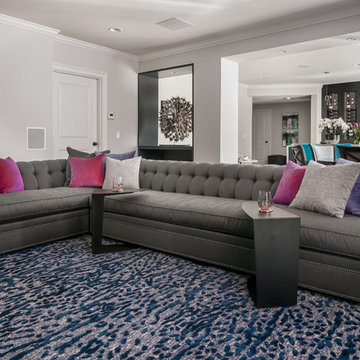
Anastasia Alkema Photography
Diseño de sótano con ventanas minimalista extra grande con paredes grises, suelo de madera oscura, chimenea lineal, marco de chimenea de madera y suelo marrón
Diseño de sótano con ventanas minimalista extra grande con paredes grises, suelo de madera oscura, chimenea lineal, marco de chimenea de madera y suelo marrón
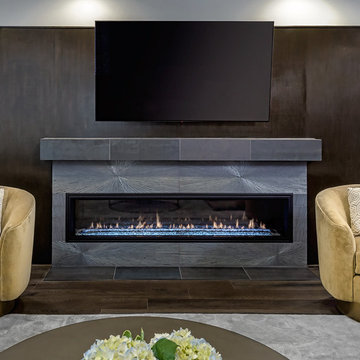
Imagen de sótano con ventanas actual de tamaño medio con paredes grises, suelo de madera oscura, chimenea lineal, marco de chimenea de hormigón y suelo marrón
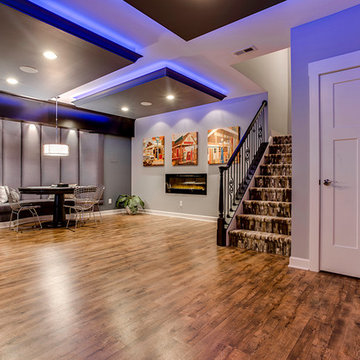
Our client wanted the Gramophone team to recreate an existing finished section of their basement, as well as some unfinished areas, into a multifunctional open floor plan design. Challenges included several lally columns as well as varying ceiling heights, but with teamwork and communication, we made this project a streamlined, clean, contemporary success. The art in the space was selected by none other than the client and his family members to give the space a personal touch!
Maryland Photography, Inc.

Diseño de sótano en el subsuelo actual grande con bar en casa, paredes beige, suelo de madera clara, chimenea lineal, suelo marrón y vigas vistas
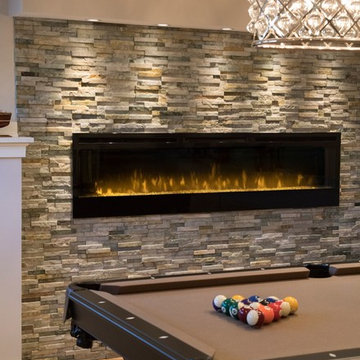
Designed to our client’s stylistic tastes and functional needs, budget and timeline, the basement was transformed into a luxurious, multi-use open space, featuring Adura and Four Seasons flooring, custom shelving displays, concealed structural columns, stone finishes, a beautiful glass chandelier, and even a large fish tank that created a striking focal point and visual interest in the room. Other unique amenities include Grohe plumbing fixtures, an InSinkerator, Braun fan and Pella windows, for controlled circular air flow.
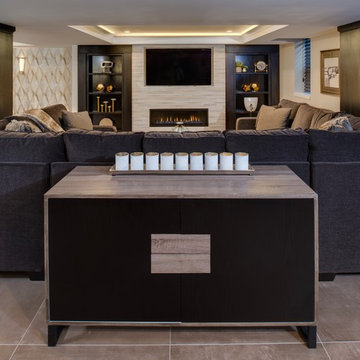
Phoenix Photographic
Ejemplo de sótano con ventanas contemporáneo de tamaño medio con paredes beige, suelo de baldosas de porcelana, chimenea lineal, marco de chimenea de piedra y suelo beige
Ejemplo de sótano con ventanas contemporáneo de tamaño medio con paredes beige, suelo de baldosas de porcelana, chimenea lineal, marco de chimenea de piedra y suelo beige
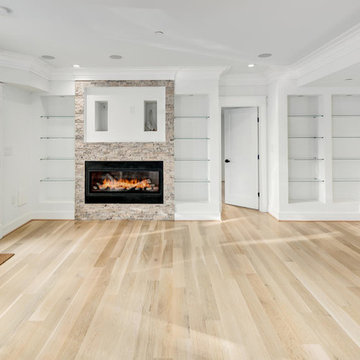
Diseño de sótano con puerta moderno grande con paredes blancas, suelo de madera clara, chimenea lineal, marco de chimenea de piedra y suelo beige
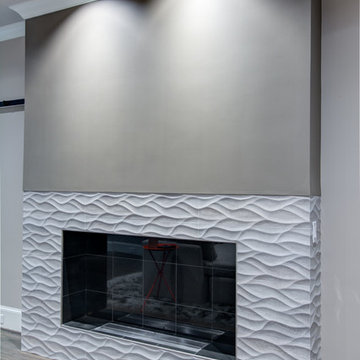
Imagen de sótano con puerta minimalista grande con paredes grises, suelo de madera en tonos medios, chimenea lineal y marco de chimenea de baldosas y/o azulejos
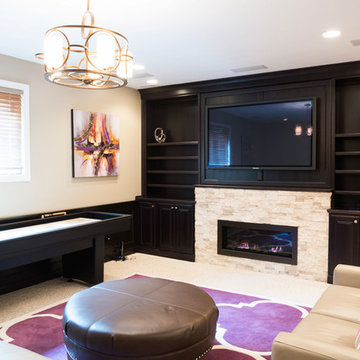
Cabinetry in a Mink finish was used for the bar cabinets and media built-ins. Ledge stone was used for the bar backsplash, bar wall and fireplace surround to create consistency throughout the basement.
Photo Credit: Chris Whonsetler
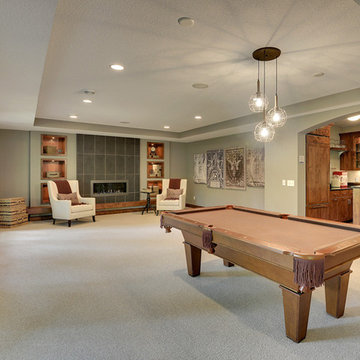
Large open basement with game room, fire place, and bar. Luxury box vault ceiling and sophisticated large format tile fireplace surround.
Photography by Spacecrafting
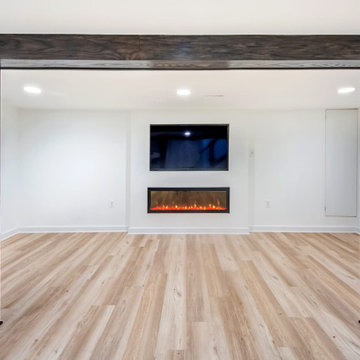
Another simple and clean design for a fireplace in this basement rec room.
Diseño de sótano con puerta clásico renovado de tamaño medio con paredes blancas, suelo vinílico, chimeneas suspendidas, suelo beige y vigas vistas
Diseño de sótano con puerta clásico renovado de tamaño medio con paredes blancas, suelo vinílico, chimeneas suspendidas, suelo beige y vigas vistas
1.391 ideas para sótanos con chimeneas suspendidas y chimenea lineal
5