483 ideas para sótanos con bar en casa y todas las chimeneas
Filtrar por
Presupuesto
Ordenar por:Popular hoy
141 - 160 de 483 fotos
Artículo 1 de 3
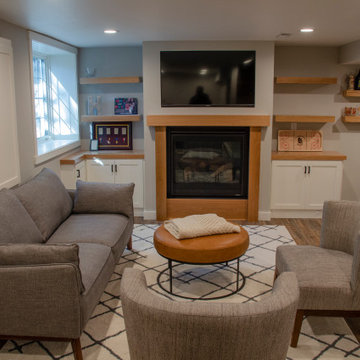
Raising three kids in Minnesota usually means hockey. Each winter the owners of this beautiful St. Louis Park home transformed their backyard into a lighted ice rink. Their kids and all their kid’s friends loved it – you could hear their laughter way down the block.
And then something went very wrong.
Instead of flooding the ice rink, a broken water pipe had been flooding the basement with several inches of water. The pipe was repaired, but all the flooring and carpeting, as well as the lowest two feet of sheetrock and insulation had to be taken out. Fortunately, there was no structural damage.
The owners figured that this might be the best time for a total basement renovation. The flooring needed to be replaced. The four basement windows were small, dim, and worthless. The combined bathroom and laundry room had to go, as well as all non-supporting walls and the big bulky soffits.
They talked with Rick Jacobson and together they worked out a design.
Rick’s solution: Make the space big and bright and functional. Make it a good investment. Make it a good experience.
The new design began with the windows. One window was simply eliminated, and three larger windows were installed, pouring light into the room light from the southern exterior and making the space feel lies like a basement. Each new window well features a retaining wall constructed with interlocking blocks. The biggest window was constructed using two side-by-side egress windows and features a permanent ladder in the well for an extra measure of safety while adding to the home’s value.
High-quality vinyl interlocking flooring was used for this main room, with a large carpet to make it cozy.
The use of clear White Oak for shelving (that looks and feels like furniture), for the gas fireplace framing and hearth, cabinet drawers, a countertop, even for the stair steps ties everything together.
When you enter the new space, you’ll be surprised by how bright it is. The big egress window together with in-ceiling dimmable lights and light gray walls make this a bright, welcoming room. On your left you’ll see a gas fireplace with handmade white oak hearth, framed with white oak. The inset TV screen above makes this a great place for Saturday night movies and popcorn with the family.
Looking to the right you’ll see a free-standing island designed for entertaining, with liquor drawer, beer and wine fridge below, and a granite countertop above. Running a support post through the countertop made the post blend into the design. Both support poles, the main beam, and all soffits were boxed in and painted light gray.
The new three-quarter bath features a porcelain floor and bright porcelain tiled walk-in shower. The new laundry room and utility rooms are enclosed with matching white doors, the design makes this space bright and welcoming. An important part of good basement renovation.
The result: A large, bright, open space for relaxing and entertaining. And a way to make the best of a flooded basement.

What a transformation!
Foto de sótano tradicional renovado grande con bar en casa, paredes grises, suelo de baldosas de porcelana, todas las chimeneas, marco de chimenea de ladrillo y suelo gris
Foto de sótano tradicional renovado grande con bar en casa, paredes grises, suelo de baldosas de porcelana, todas las chimeneas, marco de chimenea de ladrillo y suelo gris
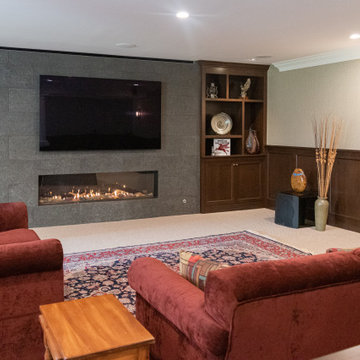
Modelo de sótano con puerta clásico renovado extra grande con bar en casa, paredes beige, moqueta, todas las chimeneas, marco de chimenea de baldosas y/o azulejos, suelo beige, bandeja y papel pintado

A blank slate and open minds are a perfect recipe for creative design ideas. The homeowner's brother is a custom cabinet maker who brought our ideas to life and then Landmark Remodeling installed them and facilitated the rest of our vision. We had a lot of wants and wishes, and were to successfully do them all, including a gym, fireplace, hidden kid's room, hobby closet, and designer touches.
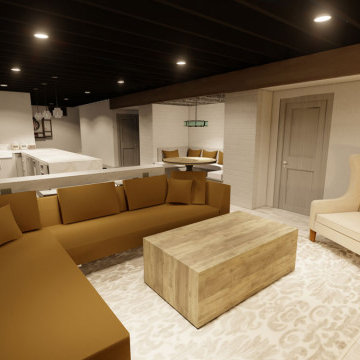
Modelo de sótano en el subsuelo grande con bar en casa, paredes blancas, suelo de madera clara, todas las chimeneas, marco de chimenea de ladrillo, suelo gris, vigas vistas y ladrillo
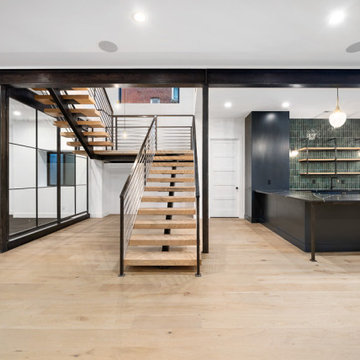
Foto de sótano en el subsuelo urbano grande con bar en casa, paredes blancas, suelo de madera clara, todas las chimeneas, marco de chimenea de baldosas y/o azulejos, suelo marrón y vigas vistas
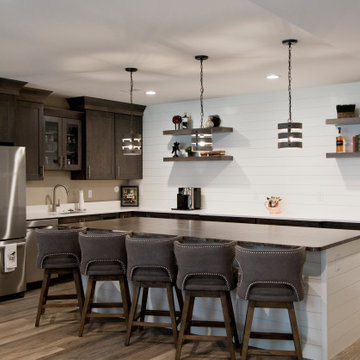
Foto de sótano con puerta clásico renovado grande con bar en casa, paredes beige, suelo de madera clara, todas las chimeneas y suelo beige
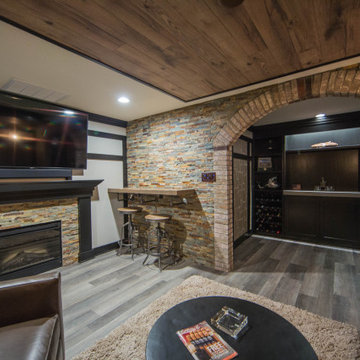
Our in-house design staff took this unfinished basement from sparse to stylish speak-easy complete with a fireplace, wine & bourbon bar and custom humidor.
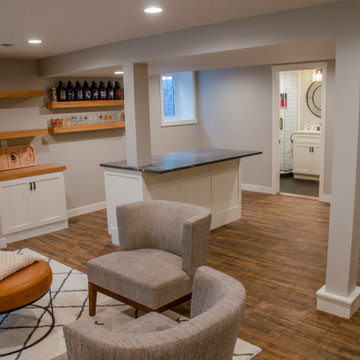
When you enter the new space, you’ll be surprised by how bright it is. Looking to the right you’ll see a free-standing island designed for entertaining, with liquor drawer, beer and wine fridge below, and a granite countertop above. Running a support post through the countertop made the post blend into the design. Both support poles, the main beam, and all soffits were boxed in and painted light gray.
The new three-quarter bath features a porcelain floor and bright porcelain tiled walk-in shower. The new laundry room and utility rooms are enclosed with matching white doors, the design makes this space bright and welcoming. An important part of good basement renovation.
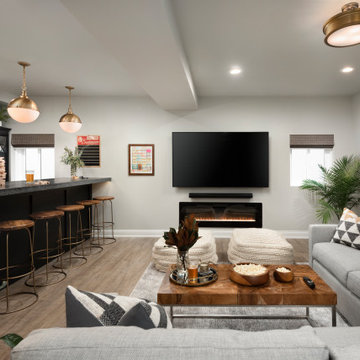
Ejemplo de sótano en el subsuelo tradicional renovado de tamaño medio con bar en casa, paredes grises, suelo vinílico, todas las chimeneas y suelo marrón
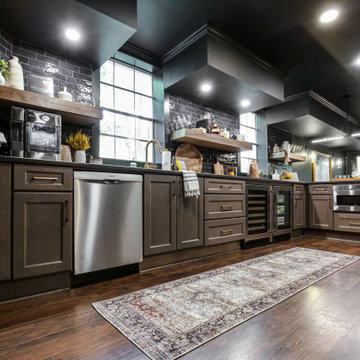
Ejemplo de sótano con puerta actual grande con bar en casa, paredes negras, suelo vinílico, todas las chimeneas, marco de chimenea de ladrillo, suelo marrón y machihembrado
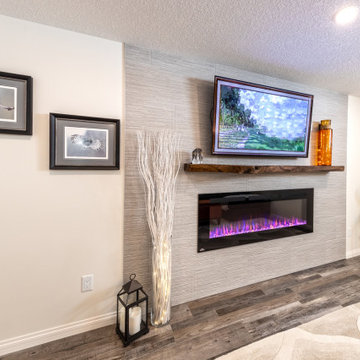
Our clients live in a beautifully maintained 60/70's era bungalow in a mature and desirable area of the city. They had previously re-developed the main floor, exterior, landscaped the front & back yards, and were now ready to develop the unfinished basement. It was a 1,000 sq ft of pure blank slate! They wanted a family room, a bar, a den, a guest bedroom large enough to accommodate a king-sized bed & walk-in closet, a four piece bathroom with an extra large 6 foot tub, and a finished laundry room. Together with our clients, a beautiful and functional space was designed and created. Have a look at the finished product. Hard to believe it is a basement! Gorgeous!
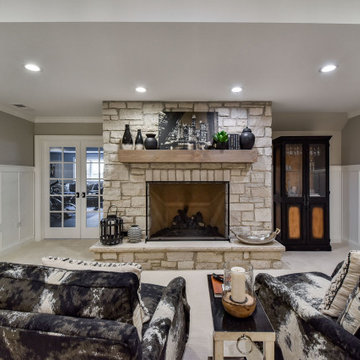
Ejemplo de sótano en el subsuelo clásico renovado grande con bar en casa, paredes blancas, moqueta, todas las chimeneas, marco de chimenea de piedra, suelo beige, vigas vistas y boiserie
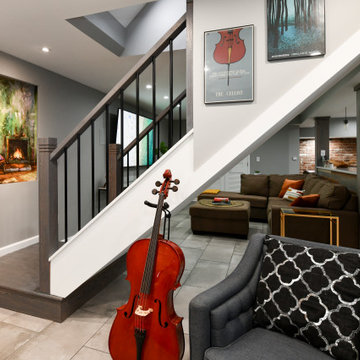
A partial view of the office which is also used for cello lessons.
Diseño de sótano tradicional renovado grande con bar en casa, paredes grises, suelo de baldosas de porcelana, todas las chimeneas, marco de chimenea de ladrillo y suelo gris
Diseño de sótano tradicional renovado grande con bar en casa, paredes grises, suelo de baldosas de porcelana, todas las chimeneas, marco de chimenea de ladrillo y suelo gris
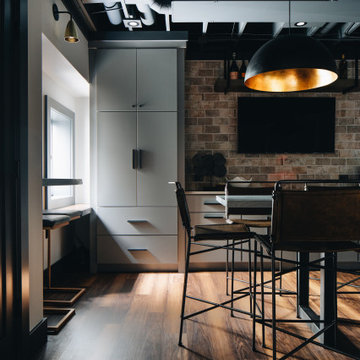
Modelo de sótano en el subsuelo de tamaño medio con bar en casa, paredes grises, suelo vinílico, todas las chimeneas, marco de chimenea de baldosas y/o azulejos y suelo marrón
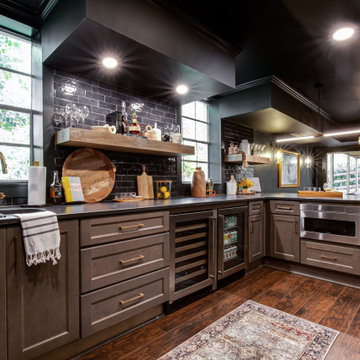
Imagen de sótano con puerta actual grande con bar en casa, paredes negras, suelo vinílico, todas las chimeneas, marco de chimenea de ladrillo, suelo marrón y machihembrado
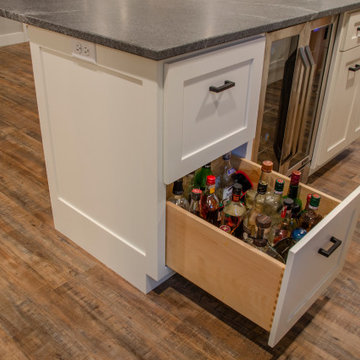
Looking to the right you’ll see a free-standing island designed for entertaining, with liquor drawer, beer and wine fridge below, and a granite countertop above.
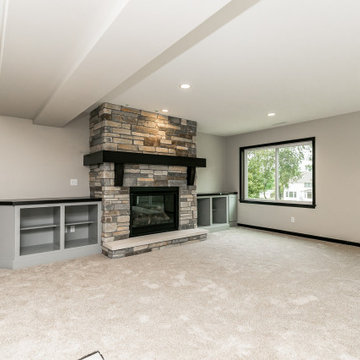
Lower level
Imagen de sótano con puerta clásico renovado con bar en casa, moqueta y todas las chimeneas
Imagen de sótano con puerta clásico renovado con bar en casa, moqueta y todas las chimeneas
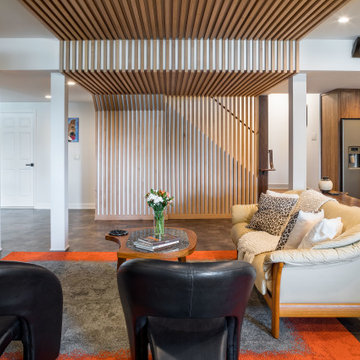
Instead of trying to mask the changes in ceiling elevations which could not be removed due to mechanicals therein, the elevation changes were turned into a piece of architectural sculpture. The basement remodel was designed and built by Meadowlark Design Build in Ann Arbor, Michigan. Photography by Sean Carter
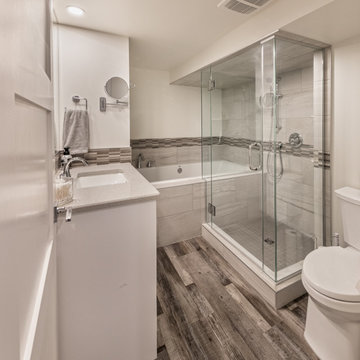
Our clients live in a beautifully maintained 60/70's era bungalow in a mature and desirable area of the city. They had previously re-developed the main floor, exterior, landscaped the front & back yards, and were now ready to develop the unfinished basement. It was a 1,000 sq ft of pure blank slate! They wanted a family room, a bar, a den, a guest bedroom large enough to accommodate a king-sized bed & walk-in closet, a four piece bathroom with an extra large 6 foot tub, and a finished laundry room. Together with our clients, a beautiful and functional space was designed and created. Have a look at the finished product. Hard to believe it is a basement! Gorgeous!
483 ideas para sótanos con bar en casa y todas las chimeneas
8