1.455 ideas para sótanos clásicos renovados con todas las chimeneas
Filtrar por
Presupuesto
Ordenar por:Popular hoy
101 - 120 de 1455 fotos
Artículo 1 de 3
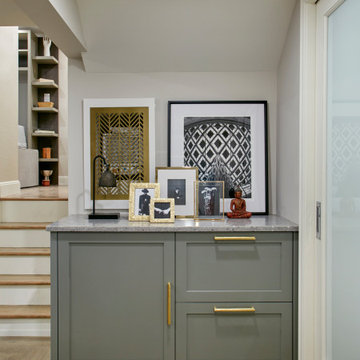
Ejemplo de sótano con ventanas clásico renovado de tamaño medio con suelo de baldosas de porcelana, todas las chimeneas, marco de chimenea de baldosas y/o azulejos y suelo gris
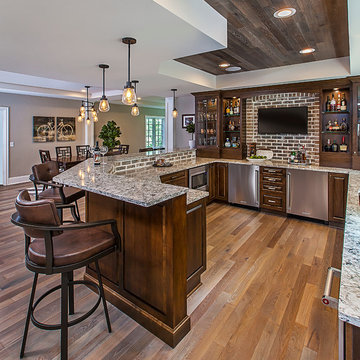
This Milford French country home’s 2,500 sq. ft. basement transformation is just as extraordinary as it is warm and inviting. The M.J. Whelan design team, along with our clients, left no details out. This luxury basement is a beautiful blend of modern and rustic materials. A unique tray ceiling with a hardwood inset defines the space of the full bar. Brookhaven maple custom cabinets with a dark bistro finish and Cambria quartz countertops were used along with state of the art appliances. A brick backsplash and vintage pendant lights with new LED Edison bulbs add beautiful drama. The entertainment area features a custom built-in entertainment center designed specifically to our client’s wishes. It houses a large flat screen TV, lots of storage, display shelves and speakers hidden by speaker fabric. LED accent lighting was strategically installed to highlight this beautiful space. The entertaining area is open to the billiards room, featuring a another beautiful brick accent wall with a direct vent fireplace. The old ugly steel columns were beautifully disguised with raised panel moldings and were used to create and define the different spaces, even a hallway. The exercise room and game space are open to each other and features glass all around to keep it open to the rest of the lower level. Another brick accent wall was used in the game area with hardwood flooring while the exercise room has rubber flooring. The design also includes a rear foyer coming in from the back yard with cubbies and a custom barn door to separate that entry. A playroom and a dining area were also included in this fabulous luxurious family retreat. Stunning Provenza engineered hardwood in a weathered wire brushed combined with textured Fabrica carpet was used throughout most of the basement floor which is heated hydronically. Tile was used in the entry and the new bathroom. The details are endless! Our client’s selections of beautiful furnishings complete this luxurious finished basement. Photography by Jeff Garland Photography
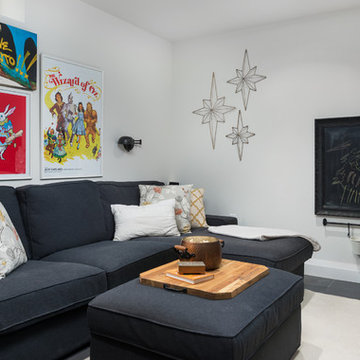
This eclectic space is infused with unique pieces and warm finishes combined to create a welcoming and comfortable space. We used Ikea kitchen cabinets and butcher block counter top for the bar area and built in media center. Custom wood floating shelves to match, maximize storage while maintaining clean lines and minimizing clutter. A custom bar table in the same wood tones is the perfect spot to hang out and play games. Splashes of brass and pewter in the hardware and antique accessories offset bright accents that pop against or white walls and ceiling. Grey floor tiles are an easy to clean solution warmed up by woven area rugs.
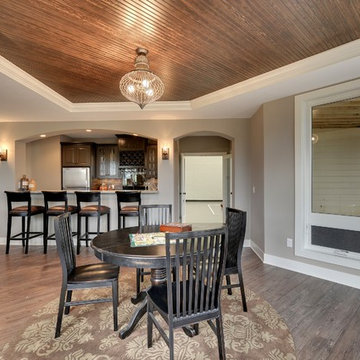
Basement bar with dinette. Rustic beadboard ceiling is reminiscent of the cabin-up-north. Dark wood cabinets and bar style seating.
Photography by Spacecrafting
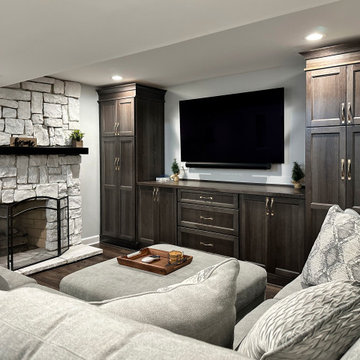
Basement remodel completed by Advance Design Studio. Project highlights include new flooring throughout, a wet bar with seating, and a built-in entertainment wall. This space was designed with both adults and kids in mind, and our clients are thrilled with their new basement living space!
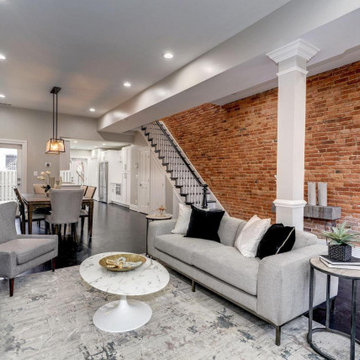
Enjoy this beautifully remodeled and fully furnished living room
Imagen de sótano con puerta blanco tradicional renovado de tamaño medio con paredes grises, suelo de madera oscura, todas las chimeneas, marco de chimenea de ladrillo y suelo negro
Imagen de sótano con puerta blanco tradicional renovado de tamaño medio con paredes grises, suelo de madera oscura, todas las chimeneas, marco de chimenea de ladrillo y suelo negro

Foto de sótano en el subsuelo tradicional renovado grande con paredes grises, suelo de madera clara, todas las chimeneas, marco de chimenea de hormigón, suelo marrón y ladrillo
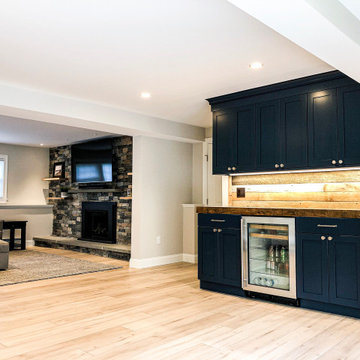
Modelo de sótano con puerta tradicional renovado extra grande con paredes grises, suelo de madera clara, todas las chimeneas, marco de chimenea de piedra y suelo marrón

Modelo de sótano en el subsuelo Cuarto de juegos clásico renovado grande sin cuartos de juegos con paredes beige, moqueta y todas las chimeneas
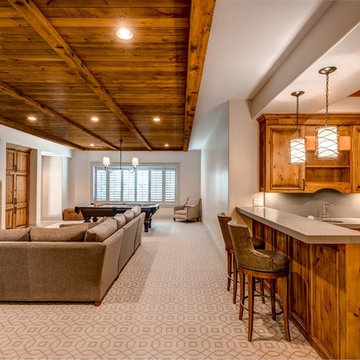
Ejemplo de sótano con puerta clásico renovado grande con paredes blancas, moqueta, todas las chimeneas y marco de chimenea de baldosas y/o azulejos
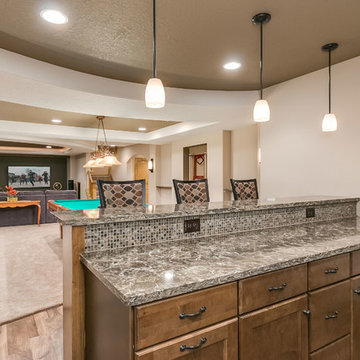
©Finished Basement Company
Diseño de sótano con puerta tradicional renovado grande con paredes grises, moqueta, todas las chimeneas, marco de chimenea de piedra y suelo gris
Diseño de sótano con puerta tradicional renovado grande con paredes grises, moqueta, todas las chimeneas, marco de chimenea de piedra y suelo gris

Foto de sótano en el subsuelo tradicional renovado de tamaño medio con paredes beige, moqueta, todas las chimeneas y marco de chimenea de ladrillo

Basement Remodel with multiple areas for work, play and relaxation.
Imagen de sótano en el subsuelo clásico renovado grande con paredes grises, suelo vinílico, todas las chimeneas, marco de chimenea de piedra y suelo marrón
Imagen de sótano en el subsuelo clásico renovado grande con paredes grises, suelo vinílico, todas las chimeneas, marco de chimenea de piedra y suelo marrón
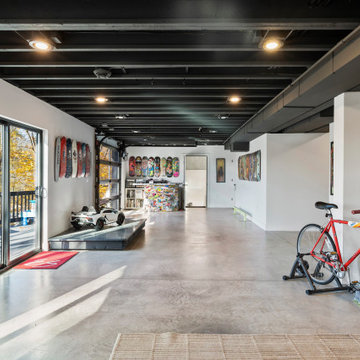
This basement is walk-out that provides views of beautiful views of Okauchee Lake. The industrial design style features a custom finished concrete floor, exposed ceiling and a glass garage door that provides that interior/exterior connection.

Imagen de sótano con puerta tradicional renovado de tamaño medio con paredes grises, suelo laminado, todas las chimeneas, marco de chimenea de piedra y suelo marrón
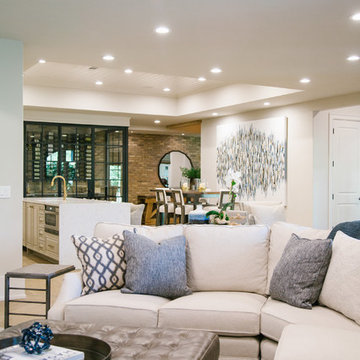
Foto de sótano con puerta tradicional renovado grande con paredes blancas, suelo de madera clara, todas las chimeneas, marco de chimenea de hormigón y suelo marrón
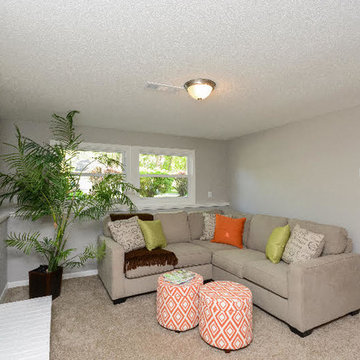
Imagen de sótano tradicional renovado de tamaño medio con paredes grises, moqueta, todas las chimeneas, marco de chimenea de ladrillo y suelo beige
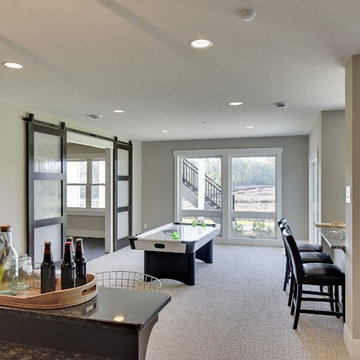
Spacecrafting
Diseño de sótano con puerta tradicional renovado grande con paredes grises, moqueta, todas las chimeneas y suelo gris
Diseño de sótano con puerta tradicional renovado grande con paredes grises, moqueta, todas las chimeneas y suelo gris
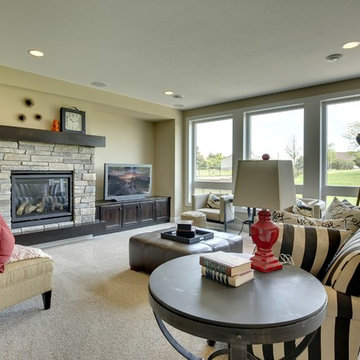
Huge windows flood the lower level fireplace room with light.
Photography by Spacecrafting
Ejemplo de sótano con puerta tradicional renovado grande con paredes amarillas, moqueta, todas las chimeneas y marco de chimenea de piedra
Ejemplo de sótano con puerta tradicional renovado grande con paredes amarillas, moqueta, todas las chimeneas y marco de chimenea de piedra
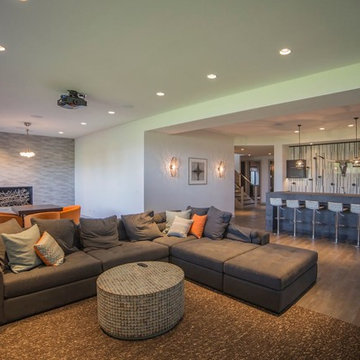
Rec Room
Diseño de sótano con puerta tradicional renovado grande con paredes blancas, suelo de madera oscura, todas las chimeneas y marco de chimenea de baldosas y/o azulejos
Diseño de sótano con puerta tradicional renovado grande con paredes blancas, suelo de madera oscura, todas las chimeneas y marco de chimenea de baldosas y/o azulejos
1.455 ideas para sótanos clásicos renovados con todas las chimeneas
6