1.434 ideas para sótanos clásicos con todas las chimeneas
Filtrar por
Presupuesto
Ordenar por:Popular hoy
81 - 100 de 1434 fotos
Artículo 1 de 3

Imagen de sótano con ventanas clásico grande con bar en casa, paredes verdes, suelo de madera oscura, todas las chimeneas, marco de chimenea de baldosas y/o azulejos, suelo marrón y boiserie

Modelo de sótano con puerta clásico grande con bar en casa, paredes grises, suelo de madera en tonos medios, todas las chimeneas, marco de chimenea de baldosas y/o azulejos, suelo marrón y bandeja
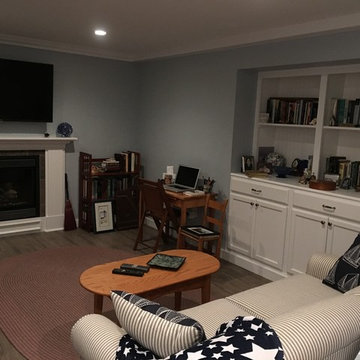
Foto de sótano en el subsuelo clásico de tamaño medio con paredes grises, suelo de madera oscura, todas las chimeneas, marco de chimenea de madera y suelo marrón
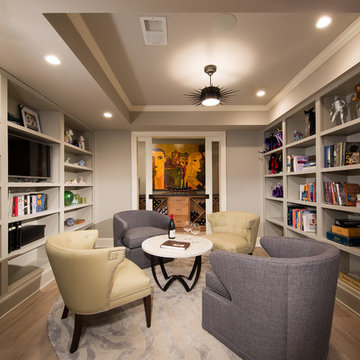
Greg Hadley Photography
Imagen de sótano con puerta clásico con paredes grises, todas las chimeneas y marco de chimenea de piedra
Imagen de sótano con puerta clásico con paredes grises, todas las chimeneas y marco de chimenea de piedra
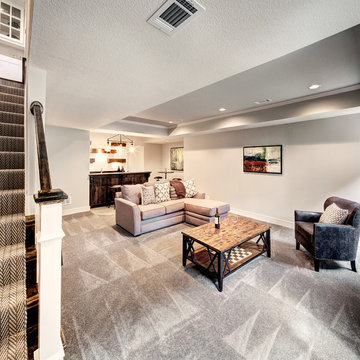
Imagen de sótano con ventanas clásico grande con paredes grises, moqueta, todas las chimeneas y suelo gris
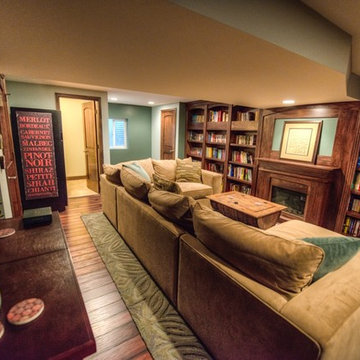
This generously sized home library and wine bar provides for the perfect escape after a long day for a quiet and relaxing evening at home. Gorgeous built-in bookshelves house the homeowner's expansive collection of books. A wine bar provides the convenience of not having to leave the room for a glass of wine. The hardwood throughout the room creates an environment of tranquility and warmth.
Photo credit: Tom Musch
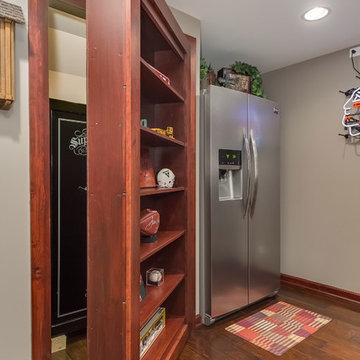
©Finished Basement Company
Bookcase door leads to disguised room
Foto de sótano en el subsuelo tradicional grande con paredes grises, moqueta, todas las chimeneas, marco de chimenea de piedra y suelo beige
Foto de sótano en el subsuelo tradicional grande con paredes grises, moqueta, todas las chimeneas, marco de chimenea de piedra y suelo beige
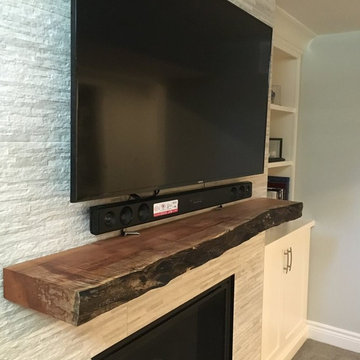
Modelo de sótano en el subsuelo tradicional de tamaño medio con moqueta, todas las chimeneas, paredes grises y suelo gris
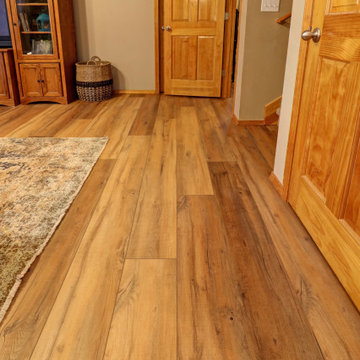
Diseño de sótano tradicional de tamaño medio con paredes grises, todas las chimeneas y marco de chimenea de piedra
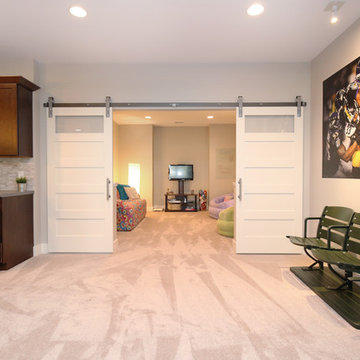
A private hangout space for our clients' daughter was created behind sliding barn doors.
Imagen de sótano con ventanas clásico grande con paredes grises, suelo vinílico, todas las chimeneas y marco de chimenea de baldosas y/o azulejos
Imagen de sótano con ventanas clásico grande con paredes grises, suelo vinílico, todas las chimeneas y marco de chimenea de baldosas y/o azulejos
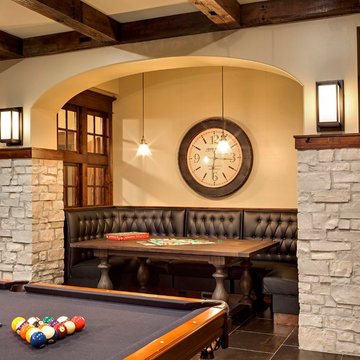
Jon Huelskamp Landmark
Modelo de sótano con puerta clásico grande con paredes beige, suelo de baldosas de porcelana, todas las chimeneas y suelo marrón
Modelo de sótano con puerta clásico grande con paredes beige, suelo de baldosas de porcelana, todas las chimeneas y suelo marrón
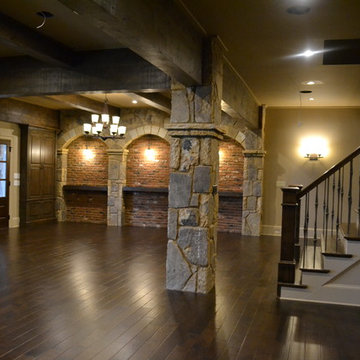
Diseño de sótano con puerta clásico grande con paredes beige, suelo de madera oscura, todas las chimeneas y marco de chimenea de piedra
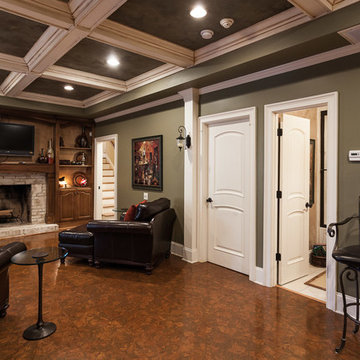
Ejemplo de sótano con puerta clásico grande con paredes verdes, suelo de corcho, todas las chimeneas, marco de chimenea de ladrillo y suelo marrón
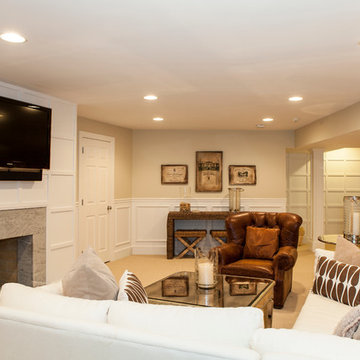
This dramatic open (door-less) entry to this finished basement works beautifully.
Though removing the "typical" basement door is unusual, it nevertheless works and adds another dimension to the home.
The dramatic paneled wall along the staircase creates visual excitement and helps introduce the mill work that's in the rest of this beautiful space.
Wainscoting and great architectural mill work add elegance while the "fireplace wall" anchors the area as the focal point within the room.
This home was featured in Philadelphia Magazine August 2014 issue
RUDLOFF Custom Builders, is a residential construction company that connects with clients early in the design phase to ensure every detail of your project is captured just as you imagined. RUDLOFF Custom Builders will create the project of your dreams that is executed by on-site project managers and skilled craftsman, while creating lifetime client relationships that are build on trust and integrity.
We are a full service, certified remodeling company that covers all of the Philadelphia suburban area including West Chester, Gladwynne, Malvern, Wayne, Haverford and more.
As a 6 time Best of Houzz winner, we look forward to working with you on your next project.
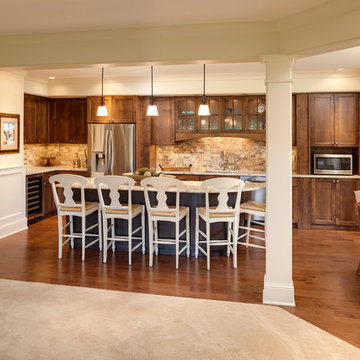
Photography: Landmark Photography
Ejemplo de sótano con ventanas tradicional grande con paredes amarillas, suelo de madera en tonos medios, todas las chimeneas y marco de chimenea de piedra
Ejemplo de sótano con ventanas tradicional grande con paredes amarillas, suelo de madera en tonos medios, todas las chimeneas y marco de chimenea de piedra
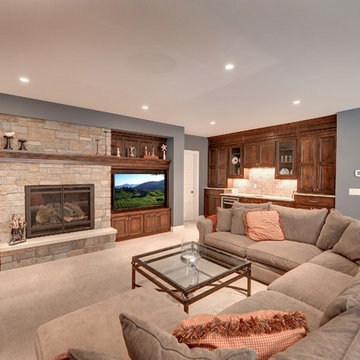
Foto de sótano con puerta tradicional con paredes grises, moqueta, todas las chimeneas y marco de chimenea de piedra
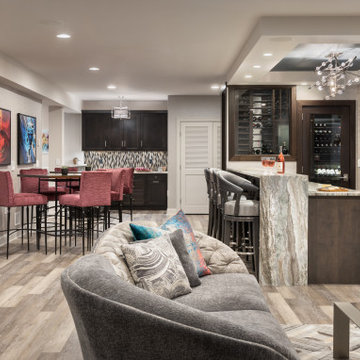
The client wanted to change their partially finished basement from an indoor play area for their children and pets to a club like atmosphere where they could entertain in the winter months, enjoy watching sports and share their favorite hobby, tasting wine. The design was realized by integrating a natural jog in the exterior wall which provided the perfect spot to recess the back-bar area, a television and lighted shelves to display liquor. The lighted shelving creates a cool illumination which adds to the club vibe. Tall illuminated glass door cabinets display glasses and bar ware. Under the counter you will find a dishwasher, sink, ice maker and liquor storage. The front bar contains an undercounter refrigerator, built in garbage/ recycle center and more custom storage for cases of beer, soda and mixers. A raised waterfall countertop has seating for six. High top tables add to the club feel and can be combined for communal style tastings. For the client’s extensive wine collection, a walk-in wine cellar anchors the bar. Glass panels showcase the bottles and illuminate the space with soft dramatic lighting. Extra high ceiling heights allowed for a dropped soffit around the bar for recessed lighting and created a tray ceiling to highlight the custom chrome and crystal light fixture
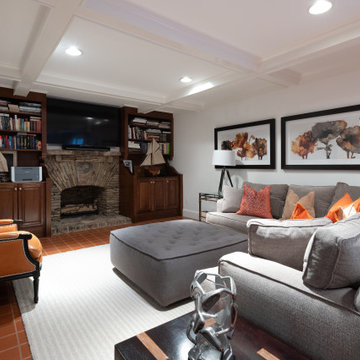
Diseño de sótano con puerta clásico de tamaño medio con paredes blancas, suelo de baldosas de terracota, todas las chimeneas, piedra de revestimiento, suelo naranja y casetón
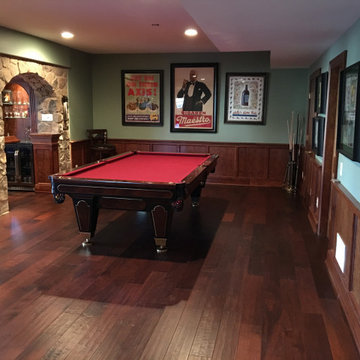
Play a game or two of pool in the game area or sit in the super comfortable couches in front of the custom fireplace with cherry wood and real stone mantel. The cozy intimate atmosphere is completed throughout the basement thanks to strategic custom wall, hanging and recessed lighting as well as the consistent cherry wood wainscoting on the walls.
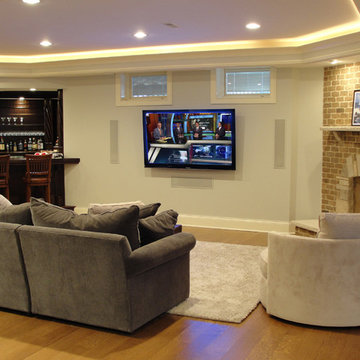
When this client was planning to finish his basement we knew it was going to be something special. The primary entertainment area required a “knock your socks off” performance of video and sound. To accomplish this, the 65” Panasonic Plasma TV was flanked by three Totem Acoustic Tribe in-wall speakers, two Totem Acoustic Mask in-ceiling surround speakers, a Velodyne Digital Drive 15” subwoofer and a Denon AVR-4311ci surround sound receiver to provide the horsepower to rev up the entertainment.
The basement design incorporated a billiards room area and exercise room. Each of these areas needed 32” TV’s and speakers so each eare could be independently operated with access to the multiple HD cable boxes, Apple TV and Blu-Ray DVD player. Since this type of HD video & audio distribution would require a matrix switching system, we expanded the matrix output capabilities to incorporate the first floor family Room entertainments system and the Master Bedroom. Now all the A/V components for the home are centralized and showcased in one location!
Not to miss a moment of the action, the client asked us to custom embedded a 19” HD TV flush in the wall just above the bathroom urinal. Now you have a full service sports bar right in your basement! Controlling the menagerie of rooms and components was simplified down to few daily use and a couple of global entertainment commands which we custom programmed into a Universal Remote MX-6000 for the basement. Additional MX-5000 remotes were used in the Basement Billiards, Exercise, family Room and Master Suite.
1.434 ideas para sótanos clásicos con todas las chimeneas
5