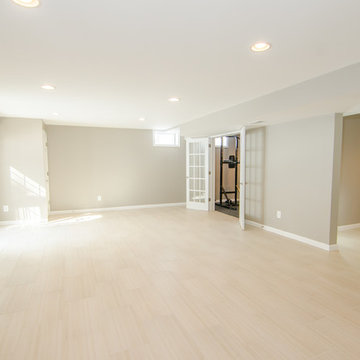253 ideas para sótanos beige extra grandes
Filtrar por
Presupuesto
Ordenar por:Popular hoy
101 - 120 de 253 fotos
Artículo 1 de 3
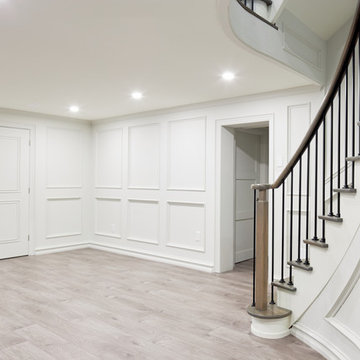
Ejemplo de sótano en el subsuelo actual extra grande con paredes grises, suelo laminado, todas las chimeneas, marco de chimenea de baldosas y/o azulejos y suelo marrón
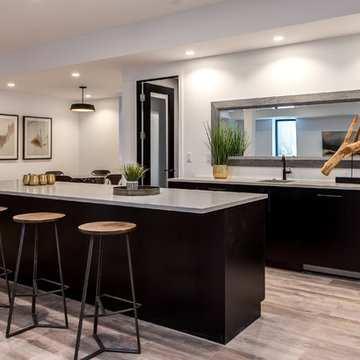
Ejemplo de sótano con ventanas de estilo de casa de campo extra grande con paredes blancas, suelo de madera clara y suelo marrón
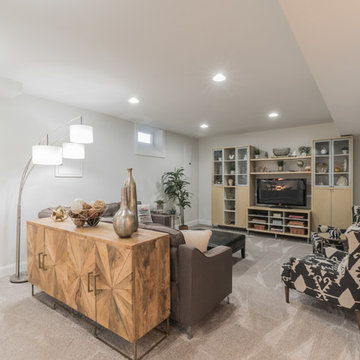
Imagen de sótano con ventanas vintage extra grande con paredes blancas, moqueta y suelo gris
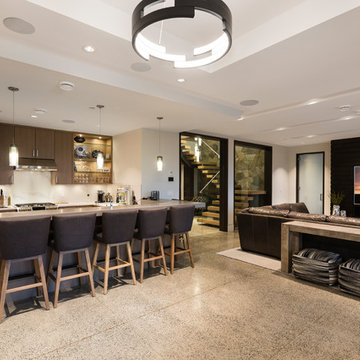
For a family that loves hosting large gatherings, this expansive home is a dream; boasting two unique entertaining spaces, each expanding onto outdoor-living areas, that capture its magnificent views. The sheer size of the home allows for various ‘experiences’; from a rec room perfect for hosting game day and an eat-in wine room escape on the lower-level, to a calming 2-story family greatroom on the main. Floors are connected by freestanding stairs, framing a custom cascading-pendant light, backed by a stone accent wall, and facing a 3-story waterfall. A custom metal art installation, templated from a cherished tree on the property, both brings nature inside and showcases the immense vertical volume of the house.
Photography: Paul Grdina
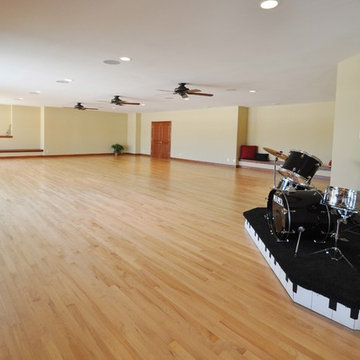
Detour Marketing, LLC
Foto de sótano con ventanas clásico renovado extra grande con paredes beige y suelo de madera clara
Foto de sótano con ventanas clásico renovado extra grande con paredes beige y suelo de madera clara
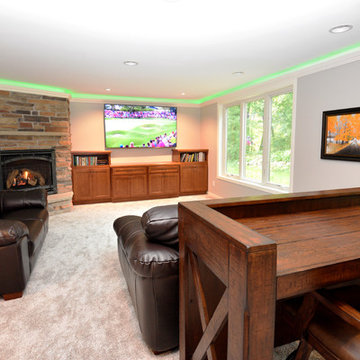
Ejemplo de sótano con puerta clásico renovado extra grande con paredes grises, moqueta, todas las chimeneas, marco de chimenea de ladrillo y suelo beige
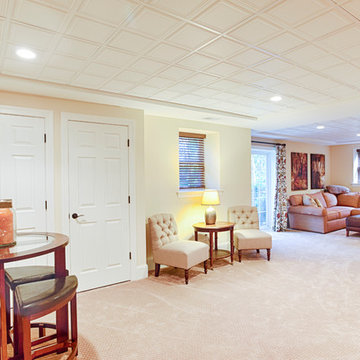
RUDLOFF Custom Builders, is a residential construction company that connects with clients early in the design phase to ensure every detail of your project is captured just as you imagined. RUDLOFF Custom Builders will create the project of your dreams that is executed by on-site project managers and skilled craftsman, while creating lifetime client relationships that are build on trust and integrity.
We are a full service, certified remodeling company that covers all of the Philadelphia suburban area including West Chester, Gladwynne, Malvern, Wayne, Haverford and more.
As a 6 time Best of Houzz winner, we look forward to working with you n your next project.
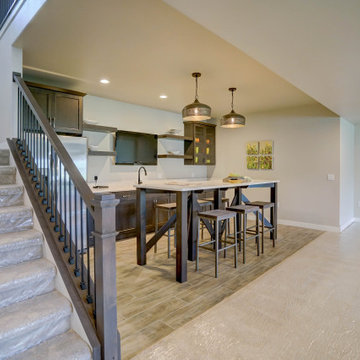
A finished basement that is very spacious and flows into a kitchen area.
Modelo de sótano minimalista extra grande con paredes grises, moqueta, chimenea de esquina, marco de chimenea de piedra y suelo beige
Modelo de sótano minimalista extra grande con paredes grises, moqueta, chimenea de esquina, marco de chimenea de piedra y suelo beige
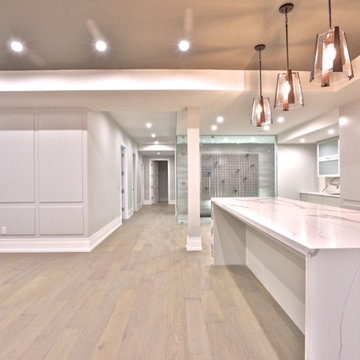
Imagen de sótano en el subsuelo moderno extra grande sin chimenea con paredes blancas, suelo de madera clara y suelo beige
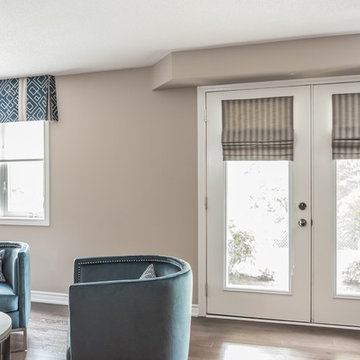
Custom roman blinds are the perfect finishing touch to the patio doors. The soft striped fabric is repeated on the adjacent window valances.
Photography: Stephanie Brown Photography
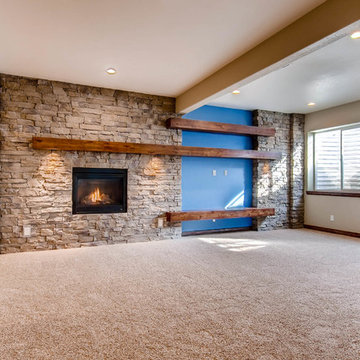
This basement space offers custom rock walls and handcrafted wood finished. Both entertainment and living space, this basement is a great mix of contemporary and rustic style.
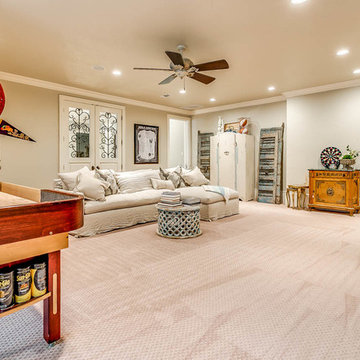
Diseño de sótano con ventanas Cuarto de juegos tradicional extra grande sin cuartos de juegos con paredes beige, moqueta y suelo beige
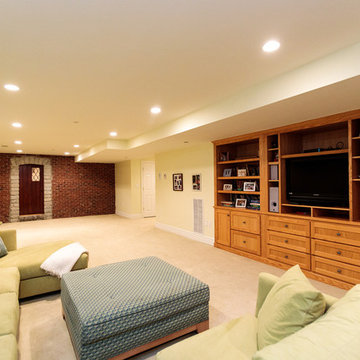
http://8pheasantrun.com
Welcome to this sought after North Wayland colonial located at the end of a cul-de-sac lined with beautiful trees. The front door opens to a grand foyer with gleaming hardwood floors throughout and attention to detail around every corner. The formal living room leads into the dining room which has access to the spectacular chef's kitchen. The large eat-in breakfast area has french doors overlooking the picturesque backyard. The open floor plan features a majestic family room with a cathedral ceiling and an impressive stone fireplace. The back staircase is architecturally handsome and conveniently located off of the kitchen and family room giving access to the bedrooms upstairs. The master bedroom is not to be missed with a stunning en suite master bath equipped with a double vanity sink, wine chiller and a large walk in closet. The additional spacious bedrooms all feature en-suite baths. The finished basement includes potential wine cellar, a large play room and an exercise room.
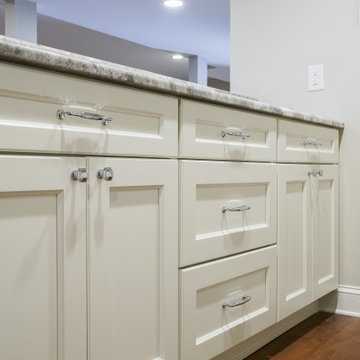
Imagen de sótano con ventanas Cuarto de juegos tradicional renovado extra grande sin cuartos de juegos con paredes beige, suelo vinílico y suelo marrón
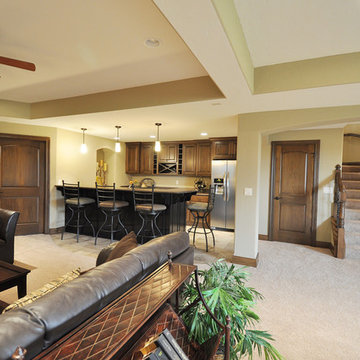
Detour Marketing, LLC
Diseño de sótano con ventanas tradicional extra grande con paredes beige y moqueta
Diseño de sótano con ventanas tradicional extra grande con paredes beige y moqueta
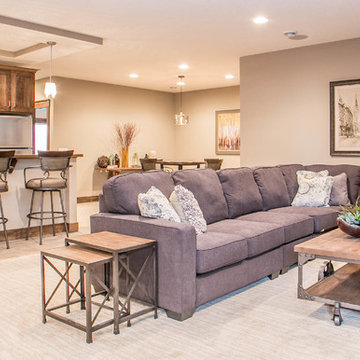
How incredible is this LDK custom basement?! There is plenty of room for entertainment and space for relaxation! The open floor plan will make it easy for you to move from room to room and communicate from one room to the other!
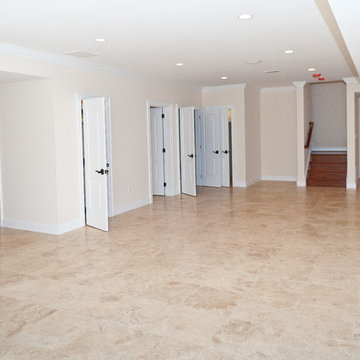
Entertain your guest in your basement finished space with a pool table, home bar and more. There are lots of options and we at DesBuild Construction would love to work with you to bring your vision to reality.
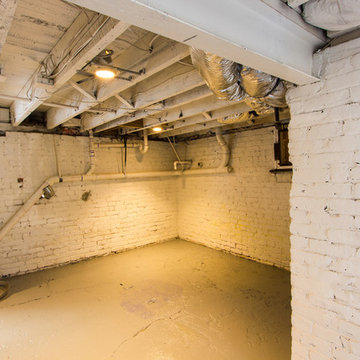
Mick Anders Photography
Imagen de sótano con ventanas tradicional extra grande con suelo de cemento
Imagen de sótano con ventanas tradicional extra grande con suelo de cemento
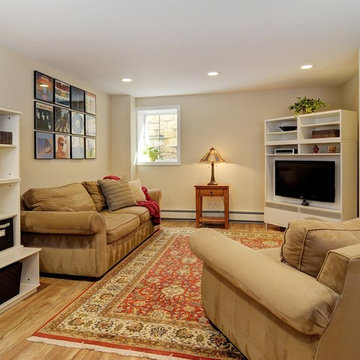
Basement den and bright window well
Photographer: Greg Martz
Ejemplo de sótano con ventanas clásico renovado extra grande sin chimenea con paredes beige y suelo de baldosas de porcelana
Ejemplo de sótano con ventanas clásico renovado extra grande sin chimenea con paredes beige y suelo de baldosas de porcelana
253 ideas para sótanos beige extra grandes
6
