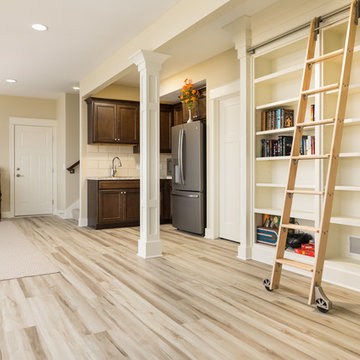253 ideas para sótanos beige extra grandes
Filtrar por
Presupuesto
Ordenar por:Popular hoy
81 - 100 de 253 fotos
Artículo 1 de 3
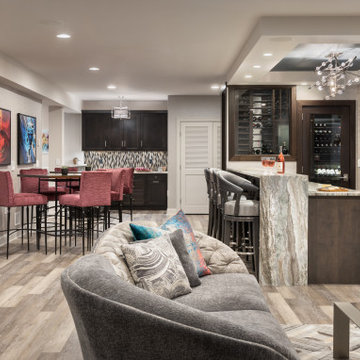
The client wanted to change their partially finished basement from an indoor play area for their children and pets to a club like atmosphere where they could entertain in the winter months, enjoy watching sports and share their favorite hobby, tasting wine. The design was realized by integrating a natural jog in the exterior wall which provided the perfect spot to recess the back-bar area, a television and lighted shelves to display liquor. The lighted shelving creates a cool illumination which adds to the club vibe. Tall illuminated glass door cabinets display glasses and bar ware. Under the counter you will find a dishwasher, sink, ice maker and liquor storage. The front bar contains an undercounter refrigerator, built in garbage/ recycle center and more custom storage for cases of beer, soda and mixers. A raised waterfall countertop has seating for six. High top tables add to the club feel and can be combined for communal style tastings. For the client’s extensive wine collection, a walk-in wine cellar anchors the bar. Glass panels showcase the bottles and illuminate the space with soft dramatic lighting. Extra high ceiling heights allowed for a dropped soffit around the bar for recessed lighting and created a tray ceiling to highlight the custom chrome and crystal light fixture
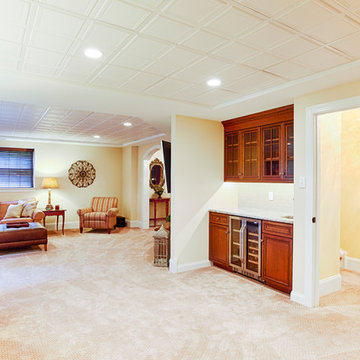
RUDLOFF Custom Builders, is a residential construction company that connects with clients early in the design phase to ensure every detail of your project is captured just as you imagined. RUDLOFF Custom Builders will create the project of your dreams that is executed by on-site project managers and skilled craftsman, while creating lifetime client relationships that are build on trust and integrity.
We are a full service, certified remodeling company that covers all of the Philadelphia suburban area including West Chester, Gladwynne, Malvern, Wayne, Haverford and more.
As a 6 time Best of Houzz winner, we look forward to working with you n your next project.
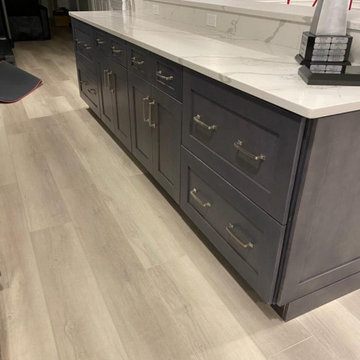
Designed and built by us. Complete raw concrete basement transformed into a Media room with surround sound and a projector screen, Custom Bar, Bathroom, Family room, Kids Room, Staircase..
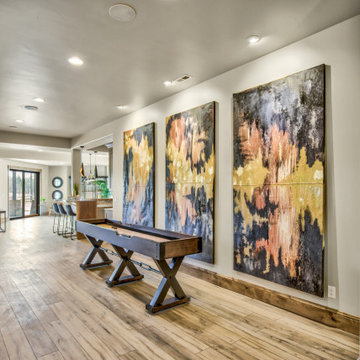
This basement is the entertainer's dream with shuffle board, spacious living, a wet bar, gorgeous wall art, and a walk-out patio.
Ejemplo de sótano con puerta Cuarto de juegos tradicional renovado extra grande sin cuartos de juegos con paredes beige, suelo de madera clara y suelo marrón
Ejemplo de sótano con puerta Cuarto de juegos tradicional renovado extra grande sin cuartos de juegos con paredes beige, suelo de madera clara y suelo marrón
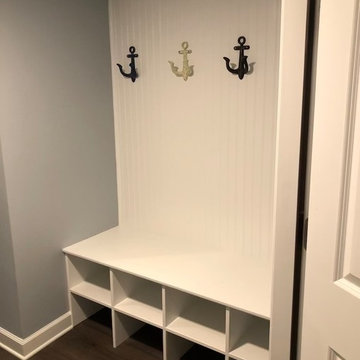
This large basement walks out to the backyard. These custom-built cubbies will store coats, shoes and sports equipment.
Modelo de sótano con puerta marinero extra grande con suelo vinílico y suelo marrón
Modelo de sótano con puerta marinero extra grande con suelo vinílico y suelo marrón
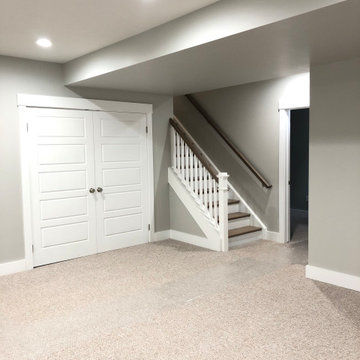
Imagen de sótano en el subsuelo contemporáneo extra grande con paredes grises, moqueta y suelo gris
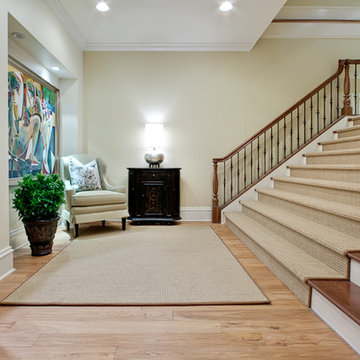
Basement foyer
Basement landing
Photographer - www.Venvisio.com
Modelo de sótano con puerta clásico renovado extra grande con suelo de madera clara
Modelo de sótano con puerta clásico renovado extra grande con suelo de madera clara
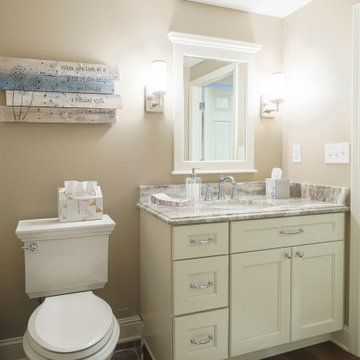
Imagen de sótano con ventanas Cuarto de juegos tradicional renovado extra grande sin cuartos de juegos con paredes beige, suelo vinílico y suelo marrón
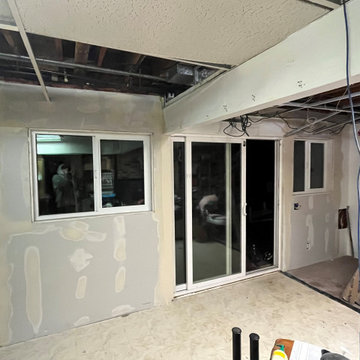
We installed 2 windows where there wasn't once before. We had to brace every joist to add 4 x 12 headers above both windows with proper supporting king studs and cripplers along with earthquake straps. this was expensive but this is how we left it for the customer.
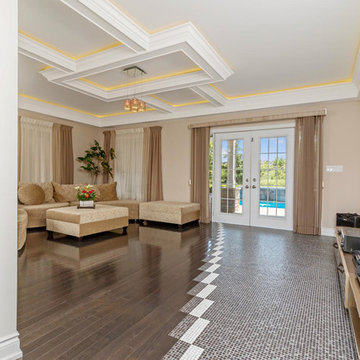
Ejemplo de sótano con puerta tradicional renovado extra grande sin chimenea con paredes beige, suelo de madera oscura y suelo marrón
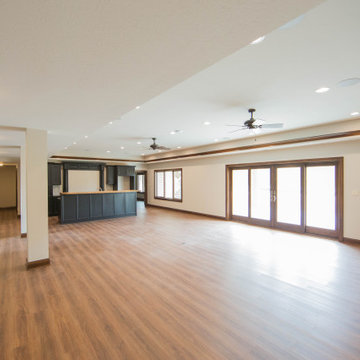
The expansive finished basement has room for storage, entertaining and two additional bedroom and baths.
Ejemplo de sótano con puerta clásico renovado extra grande con paredes beige, suelo de madera en tonos medios, suelo marrón y bandeja
Ejemplo de sótano con puerta clásico renovado extra grande con paredes beige, suelo de madera en tonos medios, suelo marrón y bandeja
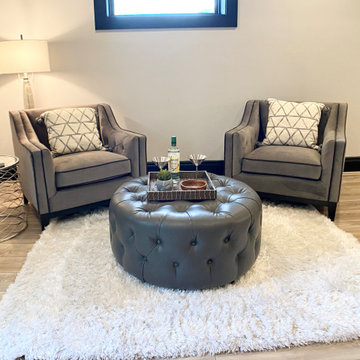
We broke up this overwhelming large basement into manageable chunks - conversation area, game table, and a cocktail corner.
Imagen de sótano con puerta campestre extra grande sin chimenea con bar en casa, paredes blancas, suelo de madera clara y suelo beige
Imagen de sótano con puerta campestre extra grande sin chimenea con bar en casa, paredes blancas, suelo de madera clara y suelo beige
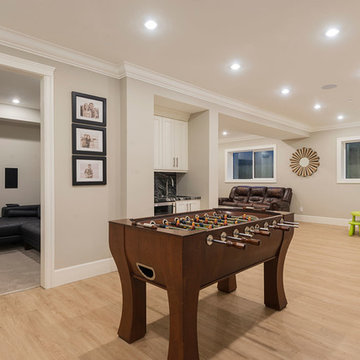
Photo Cred: Brad Hill Imaging
Foto de sótano con ventanas tradicional renovado extra grande sin chimenea con paredes beige, suelo vinílico y suelo beige
Foto de sótano con ventanas tradicional renovado extra grande sin chimenea con paredes beige, suelo vinílico y suelo beige
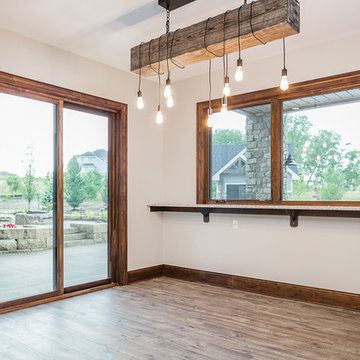
Modelo de sótano con puerta de estilo americano extra grande sin chimenea con paredes blancas, suelo de madera en tonos medios y suelo marrón
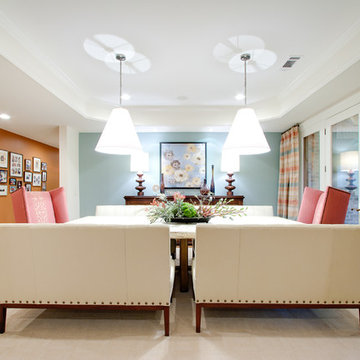
Modelo de sótano con puerta clásico renovado extra grande con paredes multicolor, suelo de madera clara, todas las chimeneas y marco de chimenea de baldosas y/o azulejos
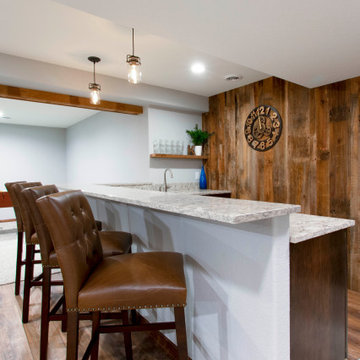
This Hartland, Wisconsin basement is a welcoming teen hangout area and family space. The design blends both rustic and transitional finishes to make the space feel cozy.
This space has it all – a bar, kitchenette, lounge area, full bathroom, game area and hidden mechanical/storage space. There is plenty of space for hosting parties and family movie nights.
Highlights of this Hartland basement remodel:
- We tied the space together with barnwood: an accent wall, beams and sliding door
- The staircase was opened at the bottom and is now a feature of the room
- Adjacent to the bar is a cozy lounge seating area for watching movies and relaxing
- The bar features dark stained cabinetry and creamy beige quartz counters
- Guests can sit at the bar or the counter overlooking the lounge area
- The full bathroom features a Kohler Choreograph shower surround
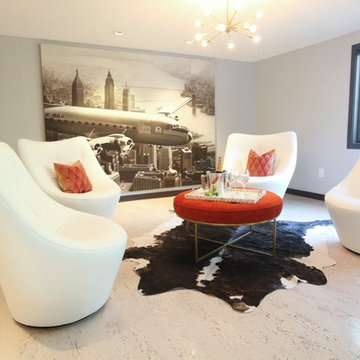
Refaced stone fireplace with Venatino Bianco Granite. Cork flooring.
Imagen de sótano con puerta clásico renovado extra grande con paredes grises, suelo de corcho, todas las chimeneas y marco de chimenea de piedra
Imagen de sótano con puerta clásico renovado extra grande con paredes grises, suelo de corcho, todas las chimeneas y marco de chimenea de piedra
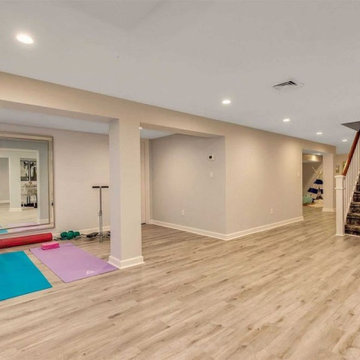
Staging Solutions and Designs by Leonor - Leonor Burgos, Designer & Home Staging Professional
Modelo de sótano con puerta Cuarto de juegos actual extra grande sin cuartos de juegos con paredes azules, suelo laminado y suelo gris
Modelo de sótano con puerta Cuarto de juegos actual extra grande sin cuartos de juegos con paredes azules, suelo laminado y suelo gris
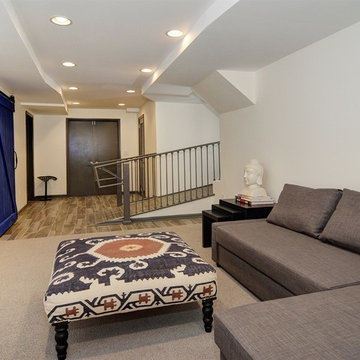
Basement renovation with ADA accessible ramp and sliding barn door. Construction by Murphy General Contractors, South Orange, NJ. Interiors by Nu Interiors, South Orange, NJ. Photographer: Greg Martz
253 ideas para sótanos beige extra grandes
5
