3.554 ideas para salones tipo loft modernos
Filtrar por
Presupuesto
Ordenar por:Popular hoy
221 - 240 de 3554 fotos
Artículo 1 de 3
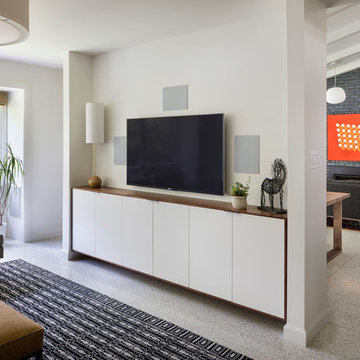
Modelo de salón para visitas tipo loft moderno grande con paredes blancas, suelo de cemento, todas las chimeneas, marco de chimenea de ladrillo y pared multimedia
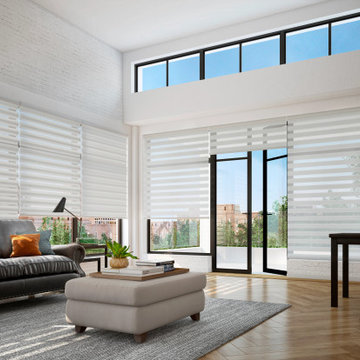
The alternating opaque and sheer linear bands in our Dual Shades are both modern and masterful in guiding light and protecting privacy. Innovative and exquisite? We think so.
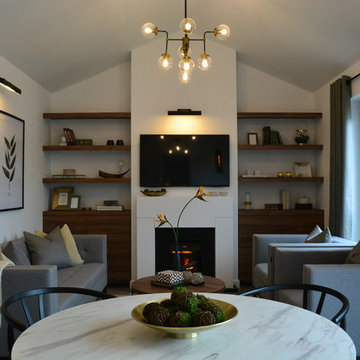
Foto de salón tipo loft minimalista pequeño con paredes blancas, suelo laminado, todas las chimeneas, marco de chimenea de madera, televisor colgado en la pared y suelo gris
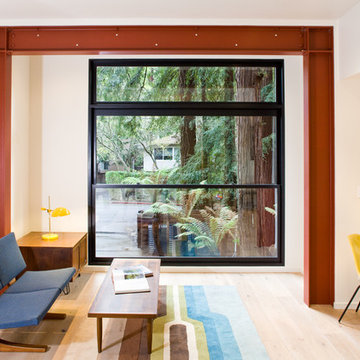
interior facing out towards driveway
© ramsay photography
Modelo de salón tipo loft minimalista pequeño con paredes blancas y suelo de madera clara
Modelo de salón tipo loft minimalista pequeño con paredes blancas y suelo de madera clara
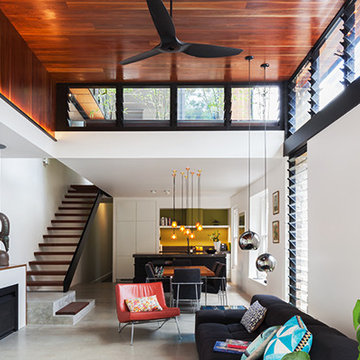
A black composite Haiku fan in a sleek, modern, open-floorplan home in Australia.
Imagen de salón tipo loft moderno grande sin televisor con paredes blancas y todas las chimeneas
Imagen de salón tipo loft moderno grande sin televisor con paredes blancas y todas las chimeneas
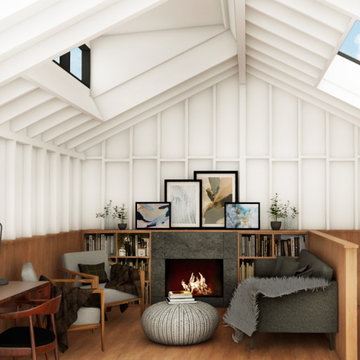
Imagen de biblioteca en casa tipo loft y abovedada minimalista pequeña con paredes blancas, suelo de madera en tonos medios, todas las chimeneas, marco de chimenea de piedra y suelo marrón

Foto de salón con barra de bar tipo loft moderno grande con paredes beige, suelo de contrachapado, estufa de leña, marco de chimenea de madera, pared multimedia, suelo marrón, madera y papel pintado
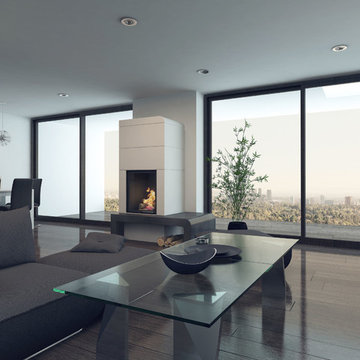
modern gray living room with sitting area and glass gray table
Modelo de salón para visitas tipo loft minimalista grande con paredes grises, suelo de baldosas de cerámica, todas las chimeneas, marco de chimenea de piedra, pared multimedia y suelo gris
Modelo de salón para visitas tipo loft minimalista grande con paredes grises, suelo de baldosas de cerámica, todas las chimeneas, marco de chimenea de piedra, pared multimedia y suelo gris
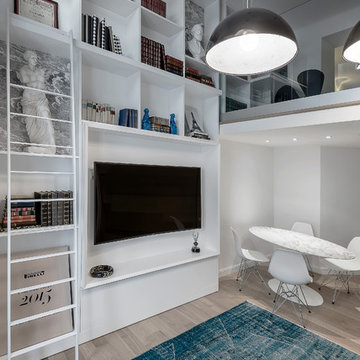
© antonella bozzini
Diseño de salón tipo loft minimalista de tamaño medio con paredes blancas, suelo de baldosas de cerámica, pared multimedia y suelo beige
Diseño de salón tipo loft minimalista de tamaño medio con paredes blancas, suelo de baldosas de cerámica, pared multimedia y suelo beige
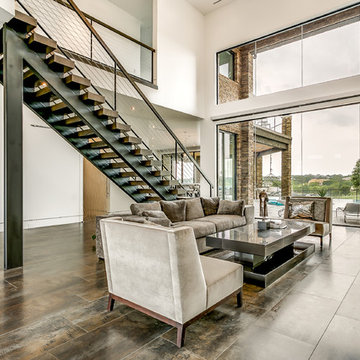
Foto de salón tipo loft moderno grande con televisor colgado en la pared, chimenea de doble cara y marco de chimenea de piedra
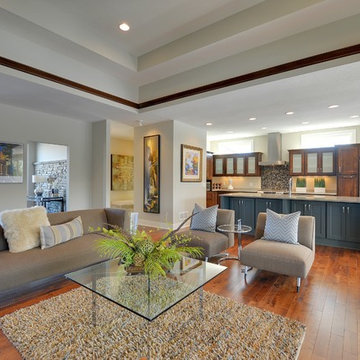
Foto de salón para visitas tipo loft moderno de tamaño medio con paredes grises, suelo de madera en tonos medios, chimenea lineal, marco de chimenea de baldosas y/o azulejos y televisor colgado en la pared
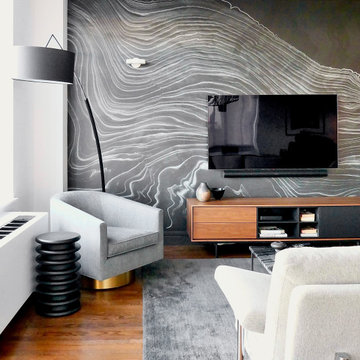
The media niche sports a striking wallpaper that echoes veining in the stone coffee table. A limited palette of charcoal and walnut is just the right mix of warm and cool in this modern loft apartment in Harlem, NY, designed and photographed by Clare Donohue / 121studio.
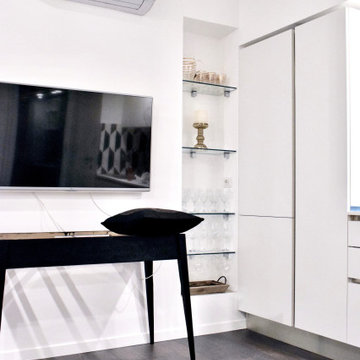
Foto de salón tipo loft moderno con paredes blancas, suelo laminado y televisor colgado en la pared
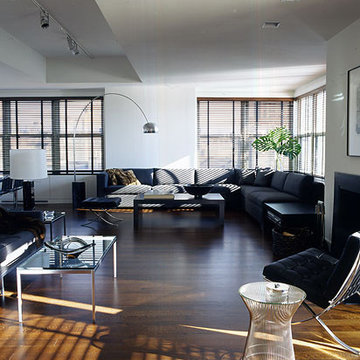
A spacious orchestration of mid-century classics marks the Living Room. At left, a suite of Florence Knoll furniture: the tufted sofa, a rectangular coffee table with satin chrome base, and chrome and clear glass side table. At right, Ludwig Mies van der Rohe's famous Barcelona Chair and Stool, c. 1929 and Warren Platner's silvery side table.
The polished plainness of this space is notable, as is Kors' and his husband Lance Lepere’s avowed penchant for ordering in from New York's finest restaurants. The sleek choice of furniture--the custom Wooster table from Desiron with marble top, coupled with quintessential '70s Spoleto armless chairs from Knoll--sets a shipshape scene for dining.
We might, echoing Le Corbusier, call Kors' kitchen a "machine for living," so pure and unadorned are its lines and volumes, so stark it’s palette, all white except for the shining controls on its Viking 30" range, and the polished stainless steel and woven black leather of the counter stools.
Kors' bathroom is a place of beauty, every inch sheathed in Stone Source's Calacatta Vision marble, notable for the fine veins of grey in its pristine white surface. The sinks are a triumph of simplicity, the shape and concept ancient in inspiration: Kohler's "Timpani" vessel sink in stainless steel
The Foyer is classic Kors, the tufted Florence Knoll daybed on steel frame and legs seeming to float against the genuine zebra rug from Global Leathers. The stainless steel and glass "MR Table" is by Ludwig Mies van der Rohe, c. 1927, from Knoll.
Simplicity and purity abet pure luxury in the Master Bedroom. The custom king platform bed is in dark walnut with Parsons legs, accompanied at its foot by a three-seater stainless steel and leather bench from Knoll. A velvety custom area rug from Stark, bound in black canvas, creates softness underfoot.
Photo: Gross & Daley
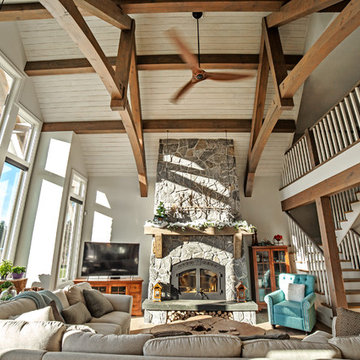
Continuous stone fireplace between two timber trusses to the vaulted ceilings.
Foto de salón para visitas tipo loft moderno grande con paredes blancas, suelo de madera clara, estufa de leña, marco de chimenea de piedra, televisor independiente y suelo beige
Foto de salón para visitas tipo loft moderno grande con paredes blancas, suelo de madera clara, estufa de leña, marco de chimenea de piedra, televisor independiente y suelo beige
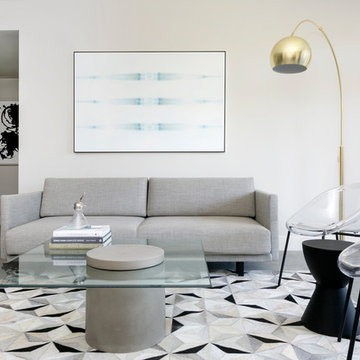
Modern Minimal Light Living Room
Ejemplo de salón tipo loft minimalista pequeño sin chimenea con paredes grises, suelo de cemento, televisor colgado en la pared y suelo gris
Ejemplo de salón tipo loft minimalista pequeño sin chimenea con paredes grises, suelo de cemento, televisor colgado en la pared y suelo gris
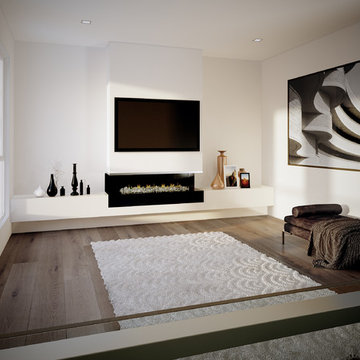
Foto de salón tipo loft moderno de tamaño medio con paredes blancas, suelo de madera clara, televisor colgado en la pared y chimenea lineal
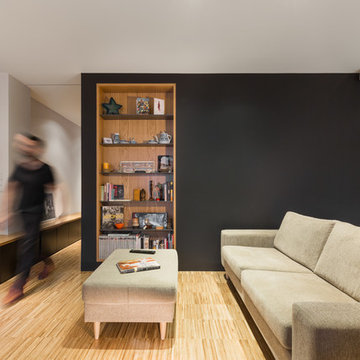
El salón está comunicado con la cocina, se ubica junto al volumen que alberga los baños. El mueble donde se ubica la TV recorre toda la estancia y llega hasta el dormitorio principal.
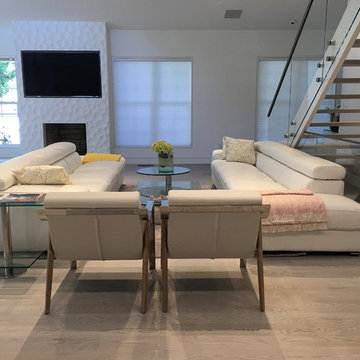
An amazing, mouthwatering, modern interior design in the heart of New York by J Design Group.
Floors throughout in oak stained pale gray.
New York,
Miami modern,
Contemporary Interior Designers,
Modern Interior Designers,
Coco Plum Interior Designers,
Sunny Isles Interior Designers,
Pinecrest Interior Designers,
J Design Group interiors,
South Florida designers,
Best Miami Designers,
Miami interiors,
Miami décor,
Miami Beach Designers,
Best Miami Interior Designers,
Miami Beach Interiors,
Luxurious Design in Miami,
Top designers,
Deco Miami,
Luxury interiors,
Miami Beach Luxury Interiors,
Miami Interior Design,
Miami Interior Design Firms,
Beach front,
Top Interior Designers,
top decor,
Top Miami Decorators,
Miami luxury condos,
modern interiors,
Modern,
Pent house design,
white interiors,
Top Miami Interior Decorators,
Top Miami Interior Designers,
Modern Designers in Miami.
J Design Group has created a beautiful interior design in this beautiful house in New York city.
Well selected spaces, are very comfortable all along this beautiful 3500 square feet house in New York
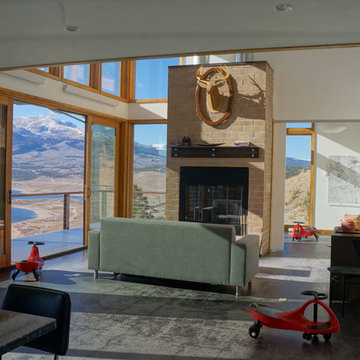
This 2,000 square foot vacation home is located in the rocky mountains. The home was designed for thermal efficiency and to maximize flexibility of space. Sliding panels convert the two bedroom home into 5 separate sleeping areas at night, and back into larger living spaces during the day. The structure is constructed of SIPs (structurally insulated panels). The glass walls, window placement, large overhangs, sunshade and concrete floors are designed to take advantage of passive solar heating and cooling, while the masonry thermal mass heats and cools the home at night.
3.554 ideas para salones tipo loft modernos
12