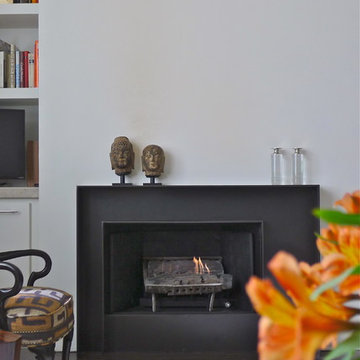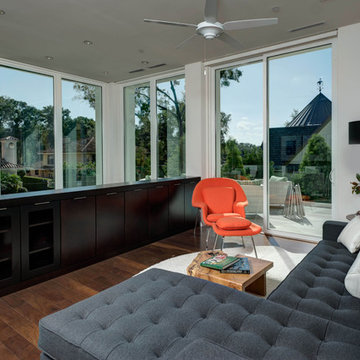3.649 ideas para salones tipo loft modernos
Filtrar por
Presupuesto
Ordenar por:Popular hoy
281 - 300 de 3.649 fotos
Artículo 1 de 3
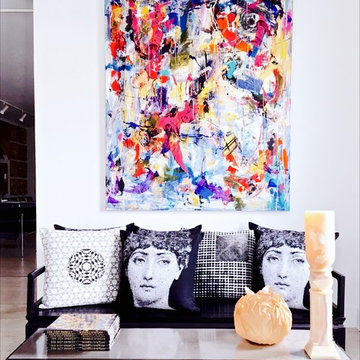
“Your senses might feel a bit of a shock after walking into F.R. Gillette’s interior design showroom, after having adjusted to the small-town feel of Hudson, New York. Gillette’s designs are made to be definitively modern, but they also keep a sense of comfort in mind. You may think you could never have that all-white living room with just a pop of color in the carpet. It would feel sterile, right? Well, not at all after you feel how soft the color-spotted carpet is, and how nicely you sink in to those couches! Stop in here the second you feel your house needs a simplistic make over.” —Quest Magazine, July 2016
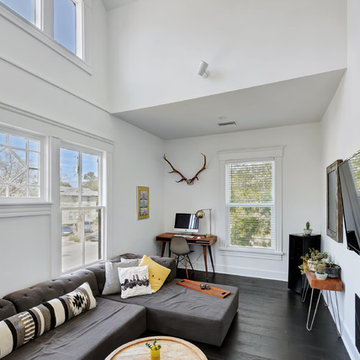
Severine Photography
Foto de salón tipo loft minimalista de tamaño medio con paredes blancas, suelo de madera oscura, chimenea lineal, marco de chimenea de metal, televisor colgado en la pared y suelo marrón
Foto de salón tipo loft minimalista de tamaño medio con paredes blancas, suelo de madera oscura, chimenea lineal, marco de chimenea de metal, televisor colgado en la pared y suelo marrón
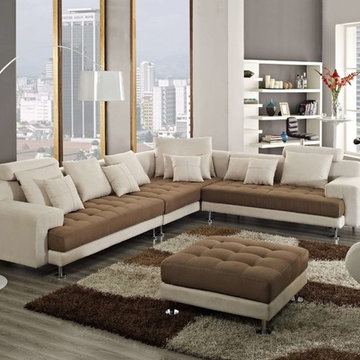
Two toned beige and brown sectional with enough space for a big family.
Dimensions: L 144" x W 112" x D 43" x H 34"
Imagen de salón para visitas tipo loft minimalista grande sin televisor y chimenea con paredes grises, suelo de madera clara y suelo beige
Imagen de salón para visitas tipo loft minimalista grande sin televisor y chimenea con paredes grises, suelo de madera clara y suelo beige
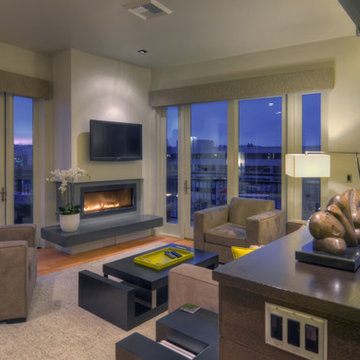
Mike Dean
Modelo de salón tipo loft moderno con paredes grises, suelo de madera clara, chimenea lineal, marco de chimenea de yeso, televisor colgado en la pared y suelo beige
Modelo de salón tipo loft moderno con paredes grises, suelo de madera clara, chimenea lineal, marco de chimenea de yeso, televisor colgado en la pared y suelo beige
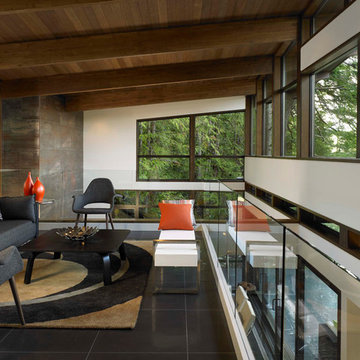
Loft with clerestory windows, wooden panel ceilings with exposed beams, glass railings
Imagen de salón tipo loft minimalista grande sin televisor con paredes blancas y suelo de baldosas de porcelana
Imagen de salón tipo loft minimalista grande sin televisor con paredes blancas y suelo de baldosas de porcelana

Modelo de salón tipo loft minimalista pequeño con paredes blancas, suelo de madera en tonos medios, todas las chimeneas, marco de chimenea de madera y suelo marrón
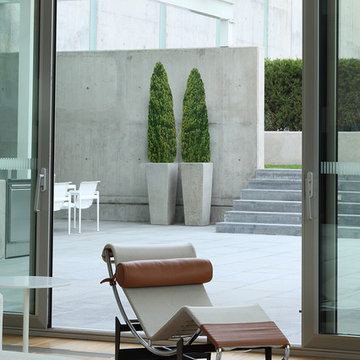
Ejemplo de salón para visitas tipo loft minimalista extra grande con suelo de madera clara, chimenea de doble cara y suelo marrón
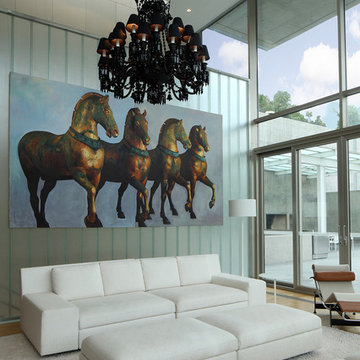
Imagen de salón para visitas tipo loft moderno extra grande con suelo de madera clara y chimenea de doble cara
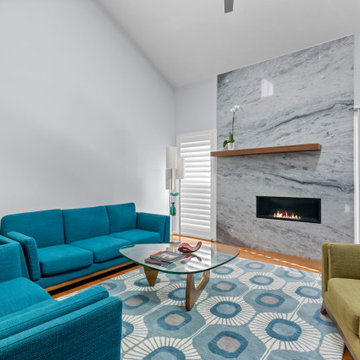
Ejemplo de salón tipo loft y abovedado moderno de tamaño medio con paredes grises, suelo laminado, marco de chimenea de piedra y suelo marrón
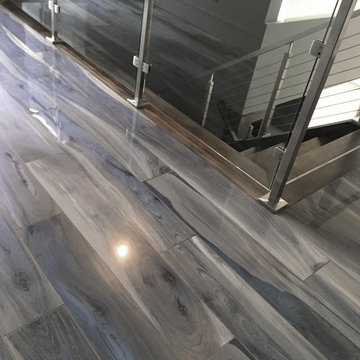
Geri Cruickshank Eaker
Modelo de salón para visitas tipo loft minimalista de tamaño medio con paredes grises, suelo de baldosas de porcelana, todas las chimeneas, marco de chimenea de baldosas y/o azulejos, televisor colgado en la pared y suelo gris
Modelo de salón para visitas tipo loft minimalista de tamaño medio con paredes grises, suelo de baldosas de porcelana, todas las chimeneas, marco de chimenea de baldosas y/o azulejos, televisor colgado en la pared y suelo gris
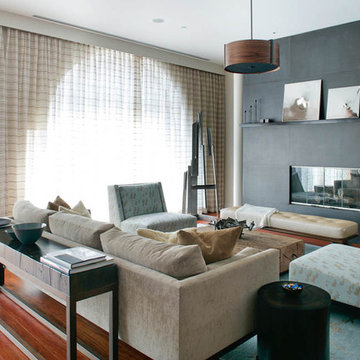
A stylish loft in Greenwich Village we designed for a lovely young family. Adorned with artwork and unique woodwork, we gave this home a modern warmth.
With tailored Holly Hunt and Dennis Miller furnishings, unique Bocci and Ralph Pucci lighting, and beautiful custom pieces, the result was a warm, textured, and sophisticated interior.
Other features include a unique black fireplace surround, custom wood block room dividers, and a stunning Joel Perlman sculpture.
Project completed by New York interior design firm Betty Wasserman Art & Interiors, which serves New York City, as well as across the tri-state area and in The Hamptons.
For more about Betty Wasserman, click here: https://www.bettywasserman.com/
To learn more about this project, click here: https://www.bettywasserman.com/spaces/macdougal-manor/
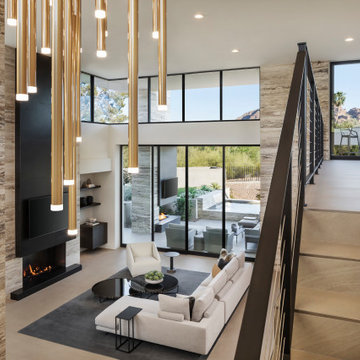
The homeowners wanted to maximize their views, so the architect situated the home diagonally on the lot and incorporated clerestory windows and pocketing glass doors.
Project Details // Razor's Edge
Paradise Valley, Arizona
Architecture: Drewett Works
Builder: Bedbrock Developers
Interior design: Holly Wright Design
Landscape: Bedbrock Developers
Photography: Jeff Zaruba
Travertine walls: Cactus Stone
Fireplace wall (Cambrian Black Leathered Granite): The Stone Collection
Porcelain flooring: Facings of America
https://www.drewettworks.com/razors-edge/
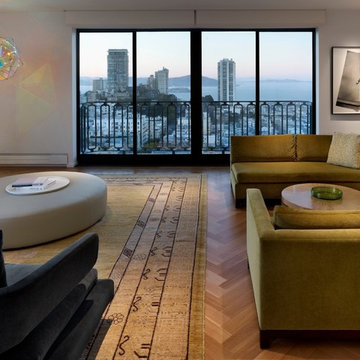
This San Francisco pied-a-tier was a complete redesign and remodel in a prestigious Nob Hill hi-rise overlooking Huntington Park. With stunning views of the bay and a more impressive art collection taking center stage, the architecture takes a minimalist approach, with gallery-white walls receding to the background. The mix of custom-designed built-in furniture and furnishings selected by Hulburd Design read themselves as pieces of art against parquet wood flooring.
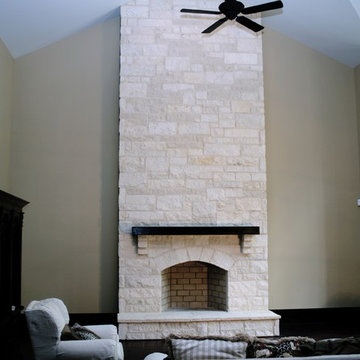
Daco Real Stone Veneer used to update this out of date fireplace into a modern focal point
Diseño de salón tipo loft minimalista de tamaño medio sin televisor con paredes verdes, suelo de madera oscura, todas las chimeneas, marco de chimenea de piedra y suelo negro
Diseño de salón tipo loft minimalista de tamaño medio sin televisor con paredes verdes, suelo de madera oscura, todas las chimeneas, marco de chimenea de piedra y suelo negro
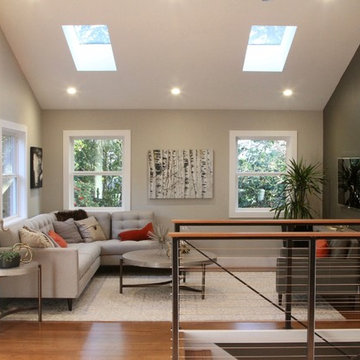
Once a cabin chopped up into tiny, disjointed rooms, the new home feature an open plan, clean lines, abundant natural light, and an unforgettable view of San Francisco and the Golden Gate.
3 Lights Design
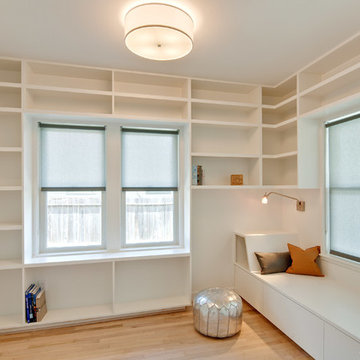
Atelier Wong Photography
Imagen de biblioteca en casa tipo loft minimalista pequeña sin chimenea y televisor con paredes blancas y suelo de madera clara
Imagen de biblioteca en casa tipo loft minimalista pequeña sin chimenea y televisor con paredes blancas y suelo de madera clara

Living room
Ejemplo de salón tipo loft moderno grande con suelo marrón, paredes negras, suelo de madera oscura, televisor retractable, bandeja y panelado
Ejemplo de salón tipo loft moderno grande con suelo marrón, paredes negras, suelo de madera oscura, televisor retractable, bandeja y panelado
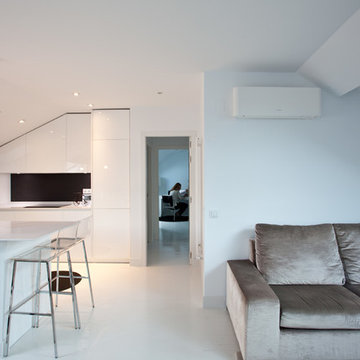
La reforma consistió en ampliar el espacio del sán, incorporando la cocina, creando una cocina abierta con isla, integrada en el salón.
Foto de salón tipo loft moderno de tamaño medio con paredes blancas y suelo de madera pintada
Foto de salón tipo loft moderno de tamaño medio con paredes blancas y suelo de madera pintada
3.649 ideas para salones tipo loft modernos
15
