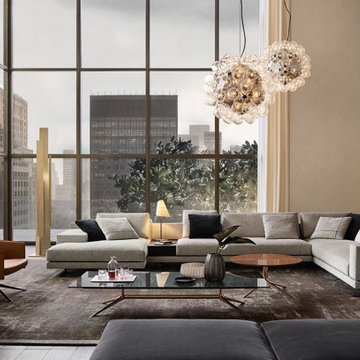111 ideas para salones tipo loft con panelado
Filtrar por
Presupuesto
Ordenar por:Popular hoy
81 - 100 de 111 fotos
Artículo 1 de 3
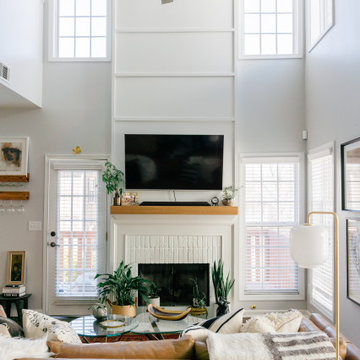
Diseño de salón tipo loft ecléctico pequeño con paredes blancas, suelo de madera en tonos medios, todas las chimeneas, marco de chimenea de ladrillo, televisor colgado en la pared, suelo marrón y panelado
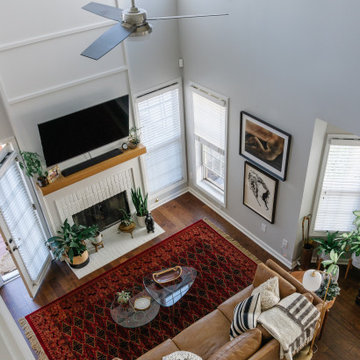
Ejemplo de salón tipo loft ecléctico pequeño con paredes blancas, suelo de madera en tonos medios, todas las chimeneas, marco de chimenea de ladrillo, televisor colgado en la pared, suelo marrón y panelado

Custom paneling with dental shelf detail - Ballard sconces
Ejemplo de salón para visitas tipo loft tradicional extra grande sin televisor con paredes blancas, suelo de madera clara, todas las chimeneas, marco de chimenea de piedra, casetón y panelado
Ejemplo de salón para visitas tipo loft tradicional extra grande sin televisor con paredes blancas, suelo de madera clara, todas las chimeneas, marco de chimenea de piedra, casetón y panelado
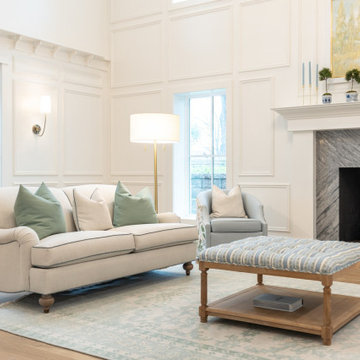
Living Room - custom paneled walls - 2 story room Pure White Walls.
Imagen de salón para visitas tipo loft clásico extra grande sin televisor con paredes blancas, suelo de madera clara, todas las chimeneas, marco de chimenea de piedra, casetón y panelado
Imagen de salón para visitas tipo loft clásico extra grande sin televisor con paredes blancas, suelo de madera clara, todas las chimeneas, marco de chimenea de piedra, casetón y panelado

Living Room - custom paneled walls - 2 story room Pure White Walls. **Before: the master bedroom was above the living room before remodel
Diseño de salón para visitas tipo loft clásico extra grande sin televisor con paredes blancas, suelo de madera clara, todas las chimeneas, marco de chimenea de piedra, casetón y panelado
Diseño de salón para visitas tipo loft clásico extra grande sin televisor con paredes blancas, suelo de madera clara, todas las chimeneas, marco de chimenea de piedra, casetón y panelado
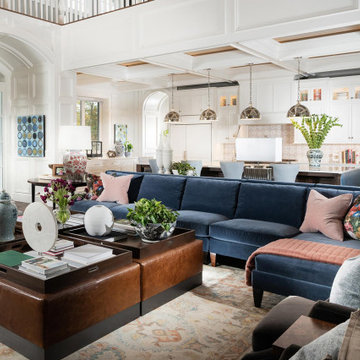
Modelo de salón tipo loft tradicional extra grande con paredes blancas, suelo de madera en tonos medios, todas las chimeneas, marco de chimenea de piedra, televisor retractable, suelo marrón, casetón y panelado

Living Room - custom paneled walls - 2 story room Pure White Walls. **Before: the master bedroom was above the living room before remodel
Imagen de salón para visitas tipo loft clásico extra grande sin televisor con paredes blancas, suelo de madera clara, todas las chimeneas, marco de chimenea de piedra, casetón y panelado
Imagen de salón para visitas tipo loft clásico extra grande sin televisor con paredes blancas, suelo de madera clara, todas las chimeneas, marco de chimenea de piedra, casetón y panelado
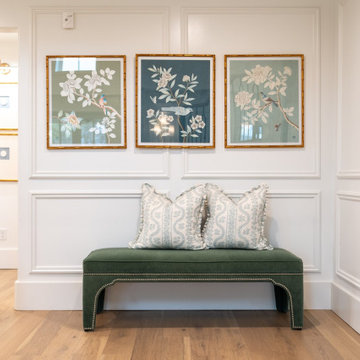
Custom paneling detail. Custom framed artwork
Modelo de salón para visitas tipo loft tradicional extra grande sin televisor con paredes blancas, suelo de madera clara, todas las chimeneas, marco de chimenea de piedra, casetón y panelado
Modelo de salón para visitas tipo loft tradicional extra grande sin televisor con paredes blancas, suelo de madera clara, todas las chimeneas, marco de chimenea de piedra, casetón y panelado
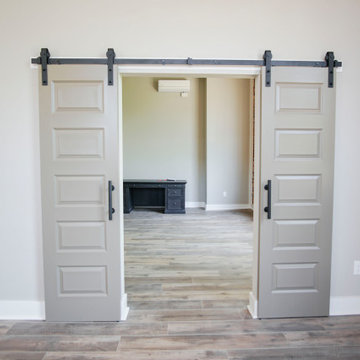
From this angle, you're able to see the upstairs portion of the studio, along with the stunning barn doors that lead into the master bedroom, which connects to a massive closet that runs along the entire back end of the first floor.
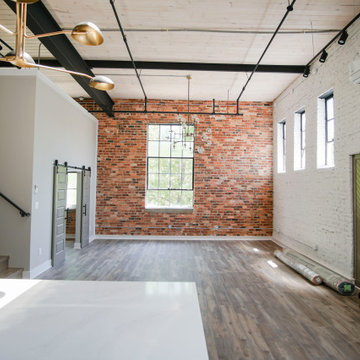
From this angle, you're able to see the upstairs portion of the studio, along with the stunning barn doors that lead into the master bedroom, which connects to a massive closet that runs along the entire back end of the first floor.
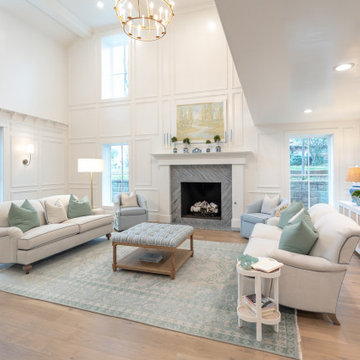
Living Room - custom paneled walls - 2 story room Pure White Walls. **Before: the master bedroom was above the living room before remodel
Ejemplo de salón para visitas tipo loft clásico extra grande sin televisor con paredes blancas, suelo de madera clara, todas las chimeneas, marco de chimenea de piedra, casetón y panelado
Ejemplo de salón para visitas tipo loft clásico extra grande sin televisor con paredes blancas, suelo de madera clara, todas las chimeneas, marco de chimenea de piedra, casetón y panelado
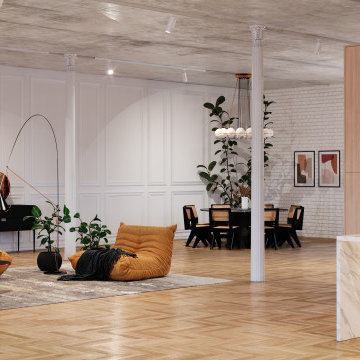
This 19th-century loft has been converted into a living space, panelled walls,
cast-iron columns and industrial-style glazing. Simple brick walls and concrete ceiling are preserved and restored, as are the original iron columns. These are complemented by new material finishes that include oak herringbone flooring, and white paintwork. Instead of opaque walls, industrial-style steel and glass partitions divide up rooms, therefore these allow plenty of light to enter, helping to give a light and airy feel to the interiors. Designed by Mirror Visuals.
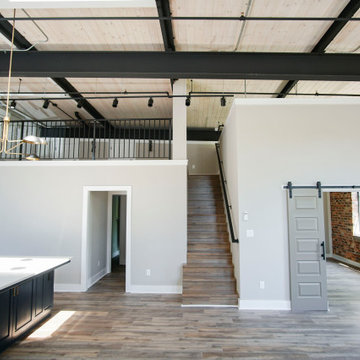
From this angle, you're able to see the upstairs portion of the studio, along with the stunning barn doors that lead into the master bedroom, which connects to a massive closet that runs along the entire back end of the first floor.
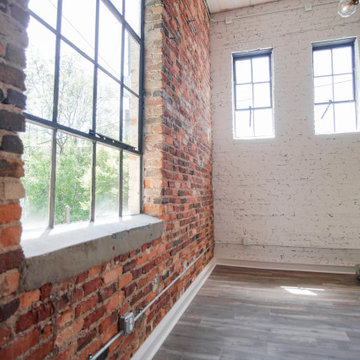
This is even more of the space available in the living room, and we must say, it's certainly spacious!
Ejemplo de salón tipo loft industrial de tamaño medio sin chimenea con suelo vinílico, suelo marrón, vigas vistas y panelado
Ejemplo de salón tipo loft industrial de tamaño medio sin chimenea con suelo vinílico, suelo marrón, vigas vistas y panelado
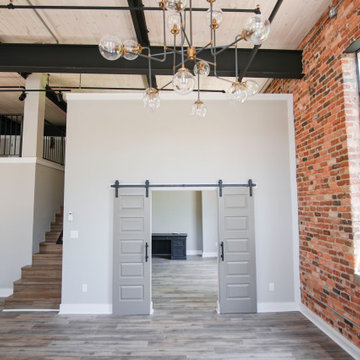
From this angle, you're able to see the upstairs portion of the studio, along with the stunning barn doors that lead into the master bedroom, which connects to a massive closet that runs along the entire back end of the first floor.
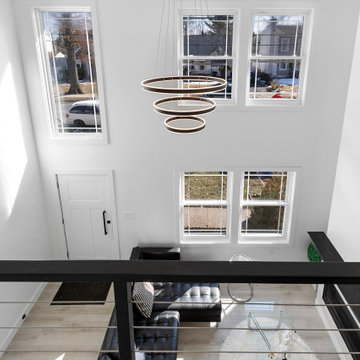
Modelo de salón para visitas tipo loft y abovedado moderno grande con paredes blancas, suelo de madera clara, todas las chimeneas, marco de chimenea de madera, televisor colgado en la pared, suelo marrón y panelado
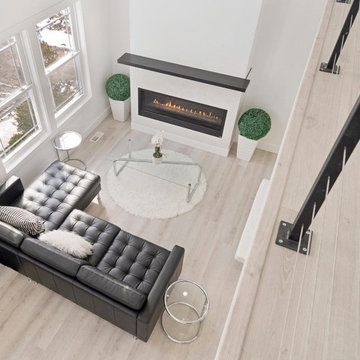
Diseño de salón para visitas tipo loft y abovedado minimalista grande con paredes blancas, suelo de madera clara, todas las chimeneas, marco de chimenea de madera, televisor colgado en la pared, suelo marrón y panelado

Interior of the tiny house and cabin. A Ships ladder is used to access the sleeping loft. There is a small kitchenette with fold-down dining table. The rear door goes out onto a screened porch for year-round use of the space.
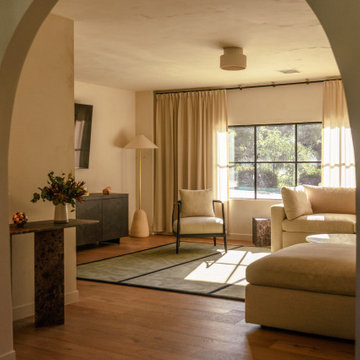
This eclectic Spanish inspired home design with Scandinavian inspired decor features Hallmark Floors' Marina Oak from the Ventura Collection.
Design and photo credit: Working Holiday Spaces + Working Holiday Studio
111 ideas para salones tipo loft con panelado
5
