111 ideas para salones tipo loft con panelado
Filtrar por
Presupuesto
Ordenar por:Popular hoy
41 - 60 de 111 fotos
Artículo 1 de 3
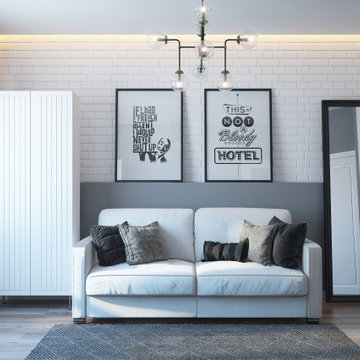
This project presents a modern bright room. The decoration of the wall with brick white masonry immediately attracts attention. Its texture looks attractive and original.
The brick wall harmonizes perfectly with the laminate. White colors in the interior connect the space into a spacious, light area.
The furniture is modern and laconic. White sofa with dark cushions, it is a balance of light and contrasting colors for a harmonious experience. A white wardrobe complements the necessary furnishings of the room. The high mirror stands directly on the floor, emphasizing the audacious character of the interior. A bright accent in the decor can be seen in the chandelier in the urban style. The cool atmosphere of the room design is complemented by textile elements such as curtains, carpet.
Paintings with inscriptions refresh the interior, making it modern and original.
Learn more about our 3D rendering services - https://www.archviz-studio.com/
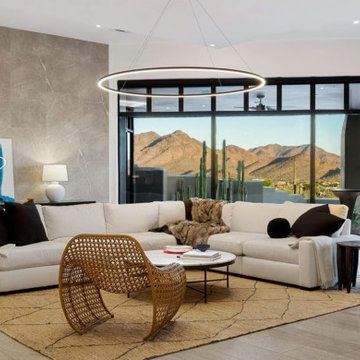
Ejemplo de salón para visitas tipo loft grande con suelo de baldosas de porcelana, chimenea de doble cara, marco de chimenea de hormigón, televisor colgado en la pared, suelo marrón, bandeja y panelado
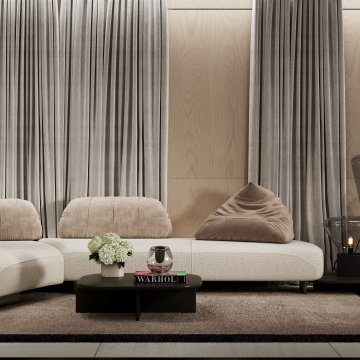
This receiving area with limited TV wall space due to existing windows covered by drapes, MGOVIZ dressed the space with an sculptural conversation sofa piece very relaxed with movable backrest, making endless configurations possible when interacting with the space.
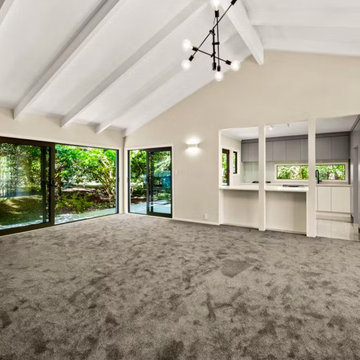
Renovating a home to sell can be a smart investment, however it is important to ensure that the finishes will appeal to most people.
We went with a contrasting light and dark theme and added texture by introducing grooved panels to the feature walls.
The exterior was refreshed by choosing colours that work well with the surroundings.
The staircase became a feature on entry and really draws anyone inside.
Kitchen and Bathrooms were kept neutral but were opened up to ensure that they feel light and bright and spacious.
The carpet is soft and warms up the upstairs lounge and bedrooms as well as the large rumpus or second lounge space on the ground floor.
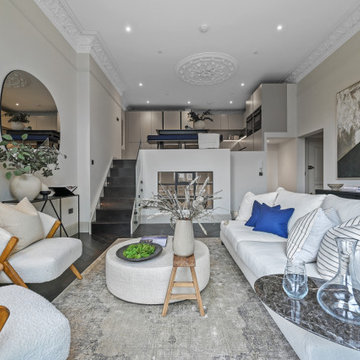
This project came with its’ complications; set on a mezzanine, with an awkward space above the staircase to contend with and a restricted height, due to the preservation of the ornate, original cornice. But the bespoke nature of our designs and products allowed us to provide a kitchen that dealt with these obstacles with great success, creating a beautiful finish and clever layout, with optimal functionality for the space.
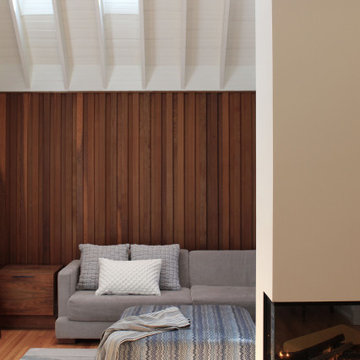
Modelo de salón tipo loft minimalista de tamaño medio sin televisor con paredes blancas, suelo de madera clara, chimenea de esquina, vigas vistas y panelado
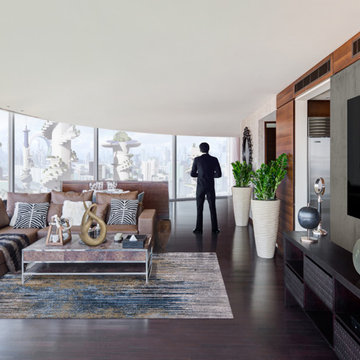
An example of an luxury and modern interior staging for a film set.
If you have further questions, please drop us a note at Affordsolution@yahoo.com or give a ring at 323-893-8848.
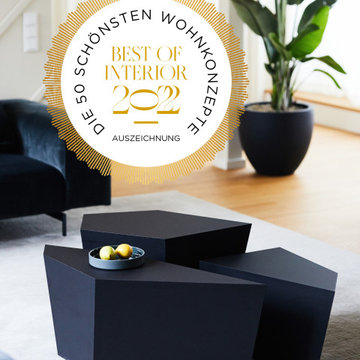
Award - Best of Interior 2022
Modelo de salón tipo loft y abovedado minimalista grande con paredes beige, suelo de madera clara, todas las chimeneas, televisor retractable y panelado
Modelo de salón tipo loft y abovedado minimalista grande con paredes beige, suelo de madera clara, todas las chimeneas, televisor retractable y panelado
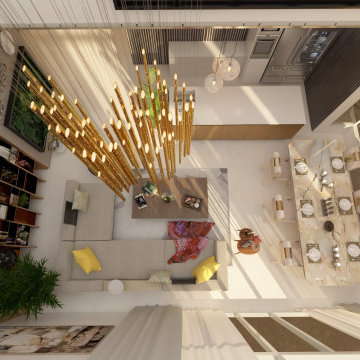
design & build for a newly handover empty space at Tropicana Heights
Diseño de salón tipo loft y abovedado contemporáneo de tamaño medio sin chimenea y televisor con paredes beige, suelo de mármol, suelo beige y panelado
Diseño de salón tipo loft y abovedado contemporáneo de tamaño medio sin chimenea y televisor con paredes beige, suelo de mármol, suelo beige y panelado
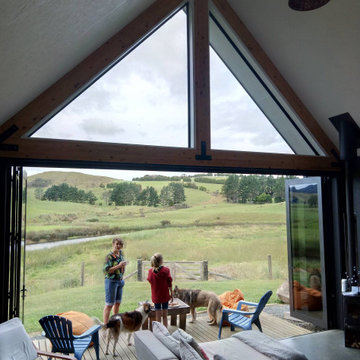
Indoor outdoor flow
Imagen de salón tipo loft y abovedado actual pequeño con chimenea de esquina, suelo multicolor y panelado
Imagen de salón tipo loft y abovedado actual pequeño con chimenea de esquina, suelo multicolor y panelado
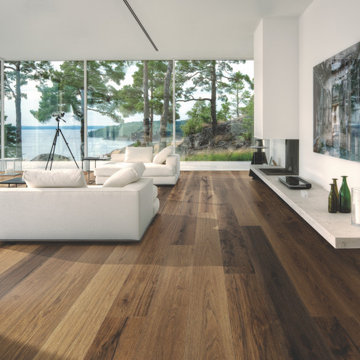
Newbury Hickory – The Ultra Wide Avenue Collection, removes the constraints of conventional flooring allowing your space to breathe. These Sawn-cut floors boast the longevity of a solid floor with the security of Hallmark’s proprietary engineering prowess to give your home the floor of a lifetime.
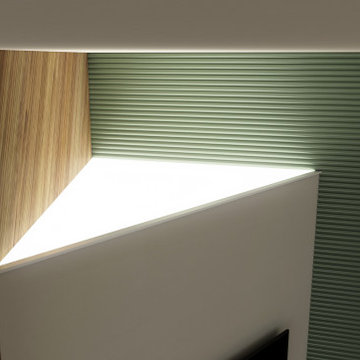
The Maverick creates a new direction to this private residence with redefining this 2-bedroom apartment into an open-concept plan 1-bedroom.
With a redirected sense of arrival that alters the movement the moment you enter this home, it became evident that new shapes, volumes, and orientations of functions were being developed to create a unique statement of living.
All spaces are interconnected with the clarity of glass panels and sheer drapery that balances out the bold proportions to create a sense of calm and sensibility.
The play with materials and textures was utilized as a tool to develop a unique dynamic between the different forms and functions. From the forest green marble to the painted thick molded ceiling and the finely corrugated lacquered walls, to redirecting the walnut wood veneer and elevating the sleeping area, all the spaces are obviously open towards one another that allowed for a dynamic flow throughout.
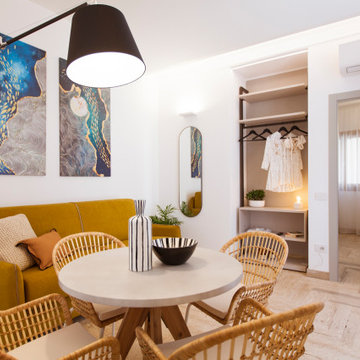
Démolition et reconstruction d'un immeuble dans le centre historique de Castellammare del Golfo composé de petits appartements confortables où vous pourrez passer vos vacances. L'idée était de conserver l'aspect architectural avec un goût historique actuel mais en le reproposant dans une tonalité moderne.Des matériaux précieux ont été utilisés, tels que du parquet en bambou pour le sol, du marbre pour les salles de bains et le hall d'entrée, un escalier métallique avec des marches en bois et des couloirs en marbre, des luminaires encastrés ou suspendus, des boiserie sur les murs des chambres et dans les couloirs, des dressings ouverte, portes intérieures en laque mate avec une couleur raffinée, fenêtres en bois, meubles sur mesure, mini-piscines et mobilier d'extérieur. Chaque étage se distingue par la couleur, l'ameublement et les accessoires d'ameublement. Tout est contrôlé par l'utilisation de la domotique. Un projet de design d'intérieur avec un design unique qui a permis d'obtenir des appartements de luxe.
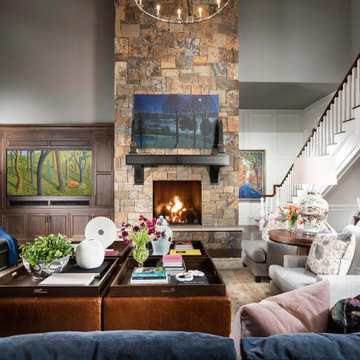
Diseño de salón tipo loft y abovedado clásico grande con paredes blancas, suelo de madera en tonos medios, todas las chimeneas, marco de chimenea de piedra, televisor retractable, suelo marrón y panelado
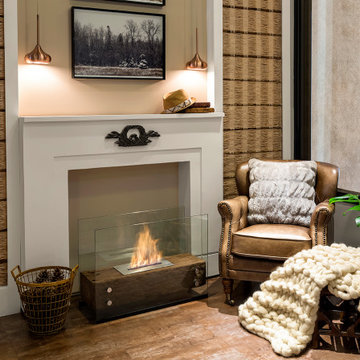
Floor Ecofireplace with Stainless Steel ECO 02 burner, 2 quarts tank capacity, tempered glass and rustic demolition railway sleeper wood* encasing. Thermal insulation made of fire-retardant treatment and refractory tape applied to the burner.
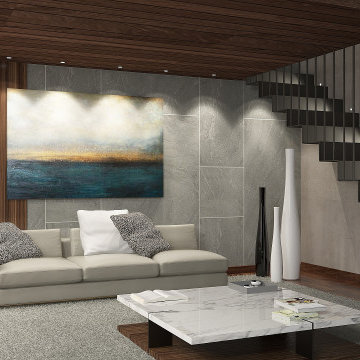
La parete alle spalle del divano è stata caratterizzata cn un rivestimento in ceramica effetto marmo che si appoggia su un pannello in legno di noce rigettato. Sulla destra la scala che porta al piano superiore, realizzata in lamiera di ferro.
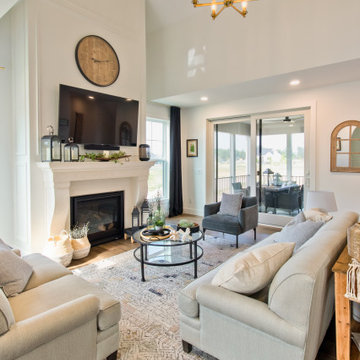
Ejemplo de salón para visitas abovedado y tipo loft romántico con paredes blancas, suelo de madera en tonos medios, todas las chimeneas, marco de chimenea de yeso, televisor colgado en la pared, suelo marrón y panelado
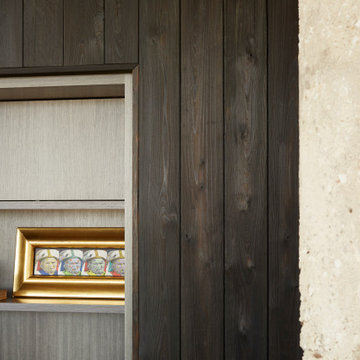
shou shugu ban, bleached grey millwork and and raw concrete
Diseño de salón tipo loft industrial de tamaño medio con paredes blancas, suelo de madera oscura, chimenea lineal, marco de chimenea de metal, televisor retractable, vigas vistas y panelado
Diseño de salón tipo loft industrial de tamaño medio con paredes blancas, suelo de madera oscura, chimenea lineal, marco de chimenea de metal, televisor retractable, vigas vistas y panelado
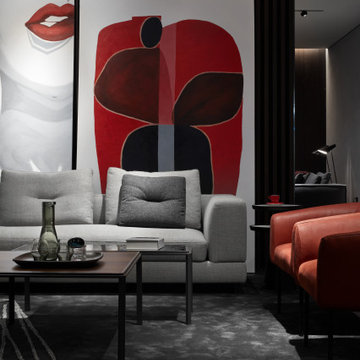
Modelo de salón para visitas tipo loft actual grande sin chimenea con paredes marrones, suelo de madera oscura, televisor colgado en la pared y panelado
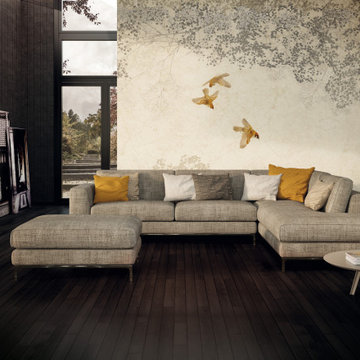
Imagen de salón para visitas tipo loft moderno grande con paredes negras, suelo de madera oscura, suelo negro y panelado
111 ideas para salones tipo loft con panelado
3