474 ideas para salones tipo loft con marco de chimenea de madera
Filtrar por
Presupuesto
Ordenar por:Popular hoy
141 - 160 de 474 fotos
Artículo 1 de 3
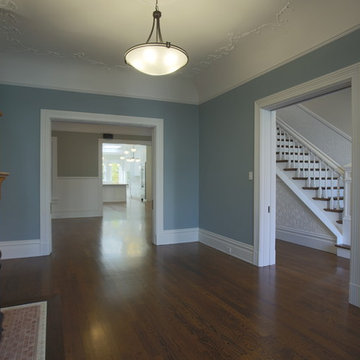
MATERIALS/ FLOOR: Hardwood floors/ WALLS: Wood panels under the windows; rest of the wall are smooth/ LIGHTS: Pendent light in the middle on the room provides all the needed light/ CEILING: Smooth ceiling; ceiling has antique vines with flower decals that go 360 degrees around the ceiling/ TRIM: Base board trim, trim around windows and doors, as well as crown molding/ FIREPLACE: Antique fire place from Victorian Era, that was wood engravings on the wood mantle/
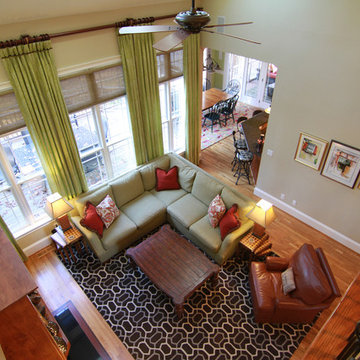
Modelo de salón para visitas tipo loft tradicional renovado de tamaño medio con paredes verdes, suelo de madera en tonos medios, todas las chimeneas, marco de chimenea de madera y pared multimedia
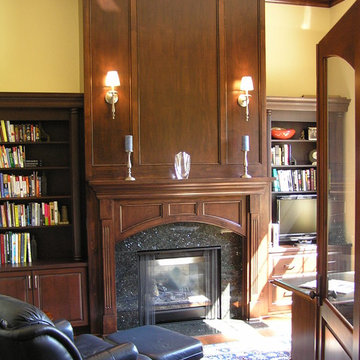
Jeffree Nelson
Foto de biblioteca en casa tipo loft clásica pequeña con paredes beige, suelo de madera en tonos medios, chimenea de doble cara, marco de chimenea de madera y televisor independiente
Foto de biblioteca en casa tipo loft clásica pequeña con paredes beige, suelo de madera en tonos medios, chimenea de doble cara, marco de chimenea de madera y televisor independiente
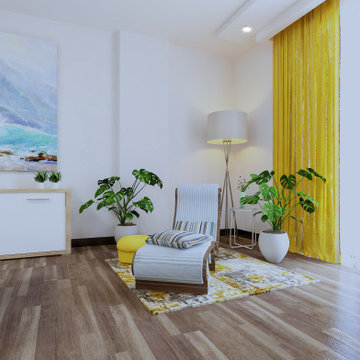
Foto de salón con barra de bar tipo loft minimalista grande con paredes beige, suelo de contrachapado, estufa de leña, marco de chimenea de madera, pared multimedia, suelo marrón, madera y papel pintado
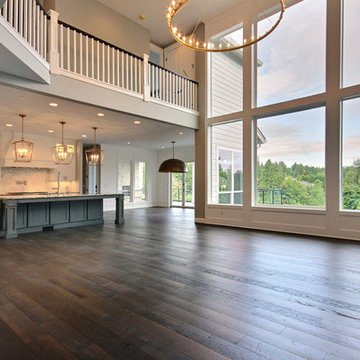
Modelo de salón para visitas tipo loft de estilo americano extra grande con paredes beige, suelo de madera oscura, todas las chimeneas, marco de chimenea de madera, televisor colgado en la pared y suelo marrón
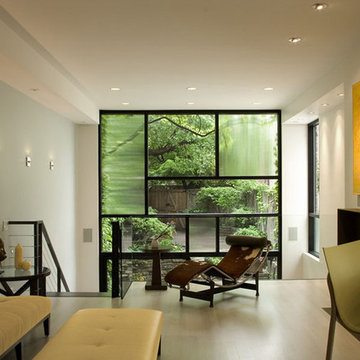
Photography: Barbara Karant
Imagen de salón tipo loft actual de tamaño medio con paredes blancas, suelo de madera clara, todas las chimeneas y marco de chimenea de madera
Imagen de salón tipo loft actual de tamaño medio con paredes blancas, suelo de madera clara, todas las chimeneas y marco de chimenea de madera
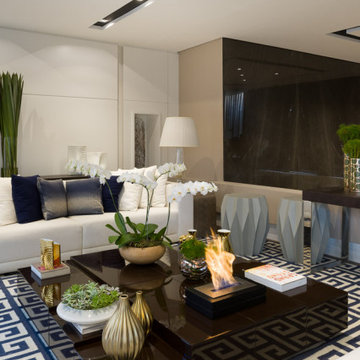
Portable EcoFireplace, with Stainless Steel Burner ECO 01/02/03 and Medium density fiberboard (MDF) wood encasing with thermal insulation.
Diseño de salón para visitas tipo loft actual pequeño con paredes beige, chimenea de esquina, marco de chimenea de madera y suelo beige
Diseño de salón para visitas tipo loft actual pequeño con paredes beige, chimenea de esquina, marco de chimenea de madera y suelo beige
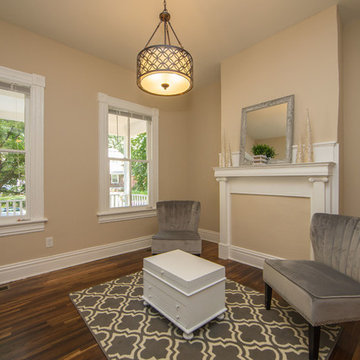
Foto de salón para visitas tipo loft tradicional de tamaño medio sin televisor con paredes marrones, suelo de madera en tonos medios, todas las chimeneas, marco de chimenea de madera y suelo marrón
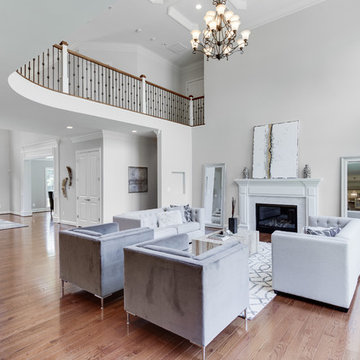
Fireplace
Asta Homes
Great Falls, VA 22066
Diseño de salón tipo loft tradicional con paredes grises, suelo de madera oscura, suelo marrón, todas las chimeneas y marco de chimenea de madera
Diseño de salón tipo loft tradicional con paredes grises, suelo de madera oscura, suelo marrón, todas las chimeneas y marco de chimenea de madera
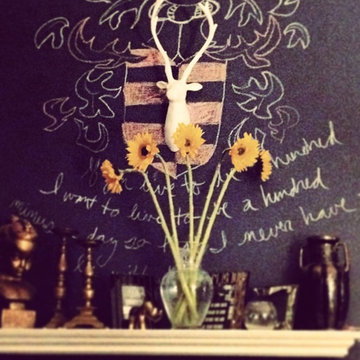
This is the mantle at my home, decorated for Autumn. I have the mantle corner painted with chalkboard paint so that I can change the decor seasonally. In this photo, the picture is of my family's Scottish crest, along with a quote about friendship and love.
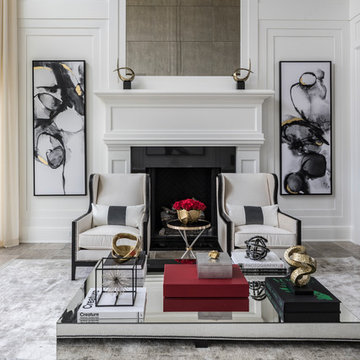
Foto de salón para visitas tipo loft tradicional renovado grande con paredes blancas, suelo de baldosas de porcelana, marco de chimenea de madera y suelo marrón
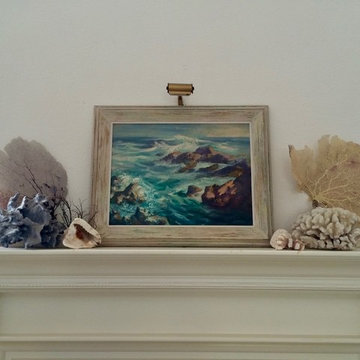
Jennifer Z. needed a simple rejuvenation of her Living Room, in her gorgeous Carlsbad home. She was generally happy with her home, but wanted a refresh and new eyes on her Beach House chic style. I brought in these Clear Glass Etched Vases, which provided enough a symmetry to the mantle that had been missing. Previously, she had two different colored and styled vases on the mantle; and different heights as well. The vases let the Oil Painting take center stage. Further adjustments were made in the Room, clearing out a bedframe, emptying the window casemenst of various tchotchkes that clogged up the area visually. Recommendations and suggestions were made for repainting entire area, as well as new window treatments.
Photos by: Jennifer Riley
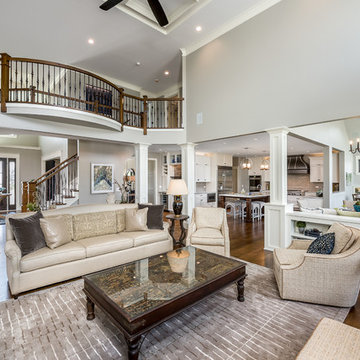
Check out this large and welcoming family room with a curved overhang on the second floor. Tall ceilings and two-story custom fireplace with surround sound built in. Visit our website at www.overstreetbuilders.com
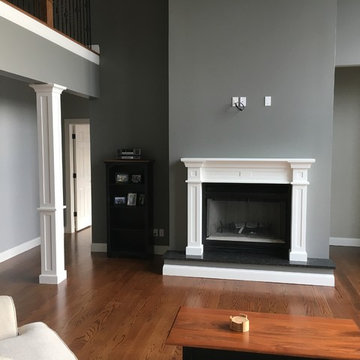
Shawanga Ridge Woodworks
Diseño de salón tipo loft de estilo americano grande con paredes grises, suelo de madera en tonos medios, todas las chimeneas y marco de chimenea de madera
Diseño de salón tipo loft de estilo americano grande con paredes grises, suelo de madera en tonos medios, todas las chimeneas y marco de chimenea de madera
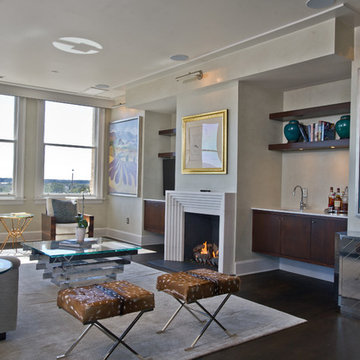
Located in The People's Building, Charleston most exclusive downtown high-rise, this luxurious condominium has it all. From panoramic views of the skyline and harbor to top of the line appliances to the fluid, open floorplan, this home leaves you wanting for nothing. Listed by Mona Kalinsky.
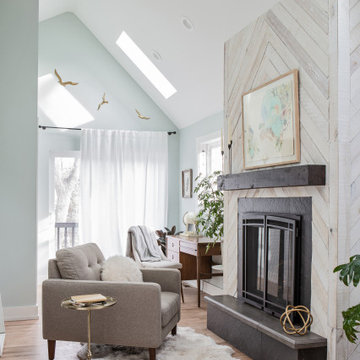
Our client’s charming cottage was no longer meeting the needs of their family. We needed to give them more space but not lose the quaint characteristics that make this little historic home so unique. So we didn’t go up, and we didn’t go wide, instead we took this master suite addition straight out into the backyard and maintained 100% of the original historic façade.
Master Suite
This master suite is truly a private retreat. We were able to create a variety of zones in this suite to allow room for a good night’s sleep, reading by a roaring fire, or catching up on correspondence. The fireplace became the real focal point in this suite. Wrapped in herringbone whitewashed wood planks and accented with a dark stone hearth and wood mantle, we can’t take our eyes off this beauty. With its own private deck and access to the backyard, there is really no reason to ever leave this little sanctuary.
Master Bathroom
The master bathroom meets all the homeowner’s modern needs but has plenty of cozy accents that make it feel right at home in the rest of the space. A natural wood vanity with a mixture of brass and bronze metals gives us the right amount of warmth, and contrasts beautifully with the off-white floor tile and its vintage hex shape. Now the shower is where we had a little fun, we introduced the soft matte blue/green tile with satin brass accents, and solid quartz floor (do you see those veins?!). And the commode room is where we had a lot fun, the leopard print wallpaper gives us all lux vibes (rawr!) and pairs just perfectly with the hex floor tile and vintage door hardware.
Hall Bathroom
We wanted the hall bathroom to drip with vintage charm as well but opted to play with a simpler color palette in this space. We utilized black and white tile with fun patterns (like the little boarder on the floor) and kept this room feeling crisp and bright.
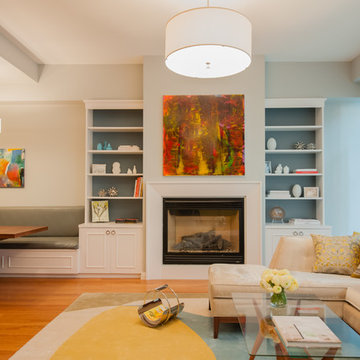
Allison Bitter Photography
Imagen de salón tipo loft clásico renovado grande con paredes grises, suelo de madera en tonos medios, todas las chimeneas, marco de chimenea de madera y televisor colgado en la pared
Imagen de salón tipo loft clásico renovado grande con paredes grises, suelo de madera en tonos medios, todas las chimeneas, marco de chimenea de madera y televisor colgado en la pared
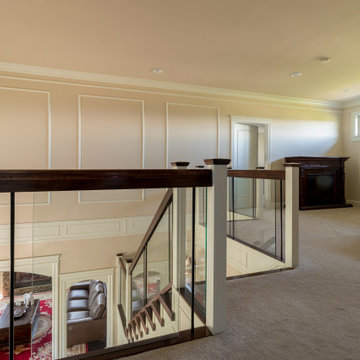
Diseño de salón para visitas tipo loft tradicional pequeño sin televisor con paredes beige, moqueta, todas las chimeneas, marco de chimenea de madera y suelo beige
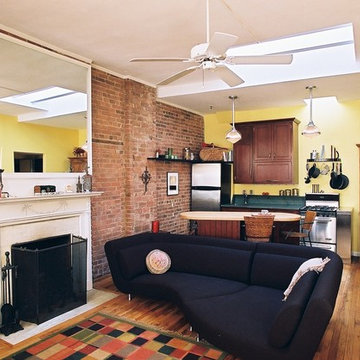
Imagen de salón tipo loft ecléctico de tamaño medio con paredes amarillas, suelo de madera en tonos medios, todas las chimeneas, marco de chimenea de madera y televisor independiente
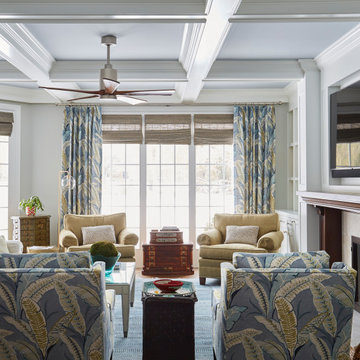
Diseño de salón para visitas tipo loft tradicional renovado grande con paredes blancas, suelo de madera clara, todas las chimeneas, marco de chimenea de madera, televisor colgado en la pared, suelo marrón, casetón y madera
474 ideas para salones tipo loft con marco de chimenea de madera
8