474 ideas para salones tipo loft con marco de chimenea de madera
Filtrar por
Presupuesto
Ordenar por:Popular hoy
121 - 140 de 474 fotos
Artículo 1 de 3
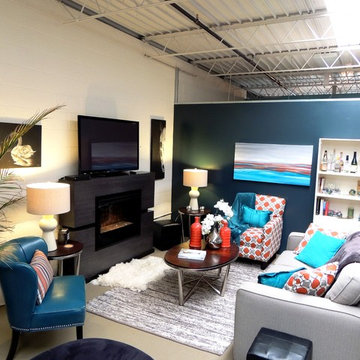
This is a converted warehouse with cinder block walls. We had a very tight, small budget and we needed to warm up the space without doing anything to the existing walls and floors. We took a cold, hard space and turned it into a vibrant, colorful, warm, inviting space using oranges, peacocks and shades of gray to neutralize.
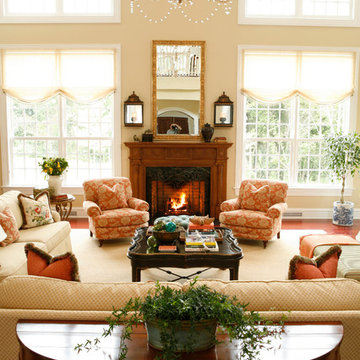
A family room with tons of drama. The large chandelier is made more casual by its rusty finish and rough, rock crystals. The spring board for the fabric scheme was the Lee Jofa print on the pillows. Designed by AJ Margulis. Photographed byTom Grimes
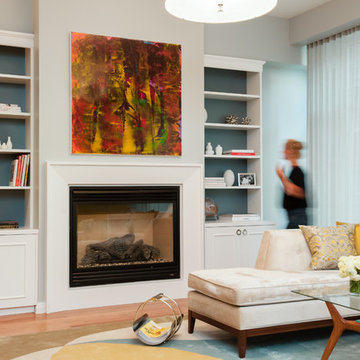
Allison Bitter Photography
Imagen de salón tipo loft tradicional renovado grande con paredes grises, suelo de madera en tonos medios, todas las chimeneas, marco de chimenea de madera y televisor colgado en la pared
Imagen de salón tipo loft tradicional renovado grande con paredes grises, suelo de madera en tonos medios, todas las chimeneas, marco de chimenea de madera y televisor colgado en la pared
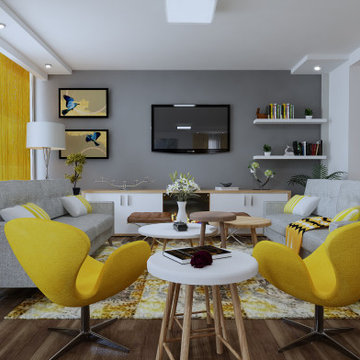
Imagen de salón con barra de bar tipo loft moderno grande con paredes beige, suelo de contrachapado, estufa de leña, marco de chimenea de madera, pared multimedia, suelo marrón, madera y papel pintado
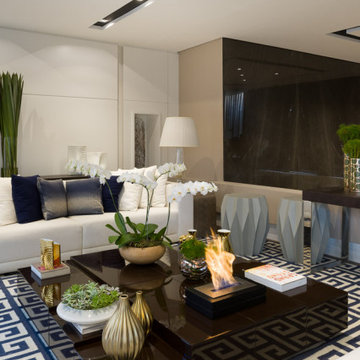
Portable EcoFireplace, with Stainless Steel Burner ECO 01/02/03 and Medium density fiberboard (MDF) wood encasing with thermal insulation.
Diseño de salón para visitas tipo loft actual pequeño con paredes beige, chimenea de esquina, marco de chimenea de madera y suelo beige
Diseño de salón para visitas tipo loft actual pequeño con paredes beige, chimenea de esquina, marco de chimenea de madera y suelo beige
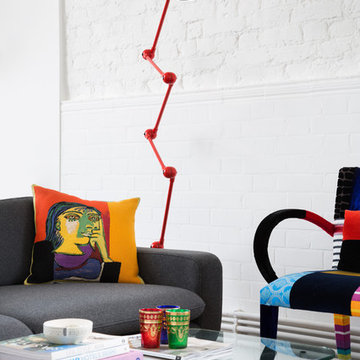
paul craig
Modelo de salón tipo loft nórdico grande con paredes blancas, chimenea de esquina, marco de chimenea de madera y televisor independiente
Modelo de salón tipo loft nórdico grande con paredes blancas, chimenea de esquina, marco de chimenea de madera y televisor independiente

Our client’s charming cottage was no longer meeting the needs of their family. We needed to give them more space but not lose the quaint characteristics that make this little historic home so unique. So we didn’t go up, and we didn’t go wide, instead we took this master suite addition straight out into the backyard and maintained 100% of the original historic façade.
Master Suite
This master suite is truly a private retreat. We were able to create a variety of zones in this suite to allow room for a good night’s sleep, reading by a roaring fire, or catching up on correspondence. The fireplace became the real focal point in this suite. Wrapped in herringbone whitewashed wood planks and accented with a dark stone hearth and wood mantle, we can’t take our eyes off this beauty. With its own private deck and access to the backyard, there is really no reason to ever leave this little sanctuary.
Master Bathroom
The master bathroom meets all the homeowner’s modern needs but has plenty of cozy accents that make it feel right at home in the rest of the space. A natural wood vanity with a mixture of brass and bronze metals gives us the right amount of warmth, and contrasts beautifully with the off-white floor tile and its vintage hex shape. Now the shower is where we had a little fun, we introduced the soft matte blue/green tile with satin brass accents, and solid quartz floor (do you see those veins?!). And the commode room is where we had a lot fun, the leopard print wallpaper gives us all lux vibes (rawr!) and pairs just perfectly with the hex floor tile and vintage door hardware.
Hall Bathroom
We wanted the hall bathroom to drip with vintage charm as well but opted to play with a simpler color palette in this space. We utilized black and white tile with fun patterns (like the little boarder on the floor) and kept this room feeling crisp and bright.
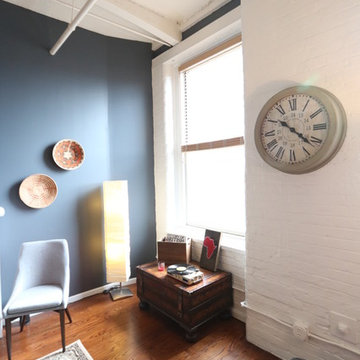
Foto de salón con rincón musical tipo loft rural grande con paredes grises, suelo de madera oscura, chimeneas suspendidas, marco de chimenea de madera y televisor colgado en la pared
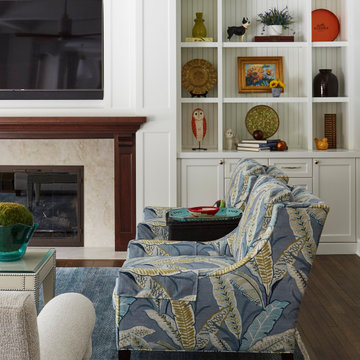
Ejemplo de salón para visitas tipo loft clásico renovado grande con paredes blancas, suelo de madera oscura, todas las chimeneas, marco de chimenea de madera, televisor colgado en la pared, suelo marrón, casetón y madera
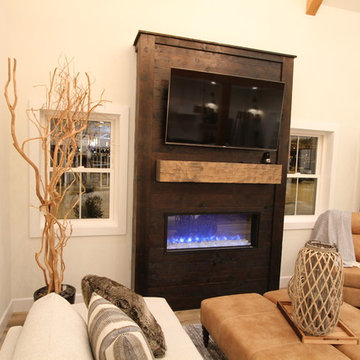
Cedar Brooke home built for the Great Big Home and Garden Show in Cleveland, Ohio. This is the Living area and the custom Fire Place (Electric) and TV mount area. Furnished by our sister company: Weaver's Furniture of Sugarcreek.
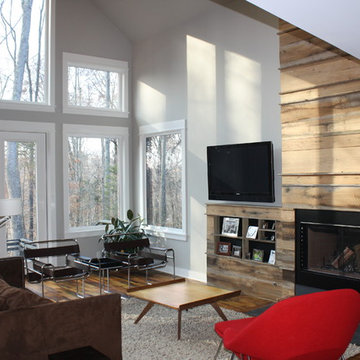
Modelo de salón para visitas tipo loft de estilo de casa de campo de tamaño medio con paredes grises, suelo de madera en tonos medios, todas las chimeneas, marco de chimenea de madera y televisor colgado en la pared
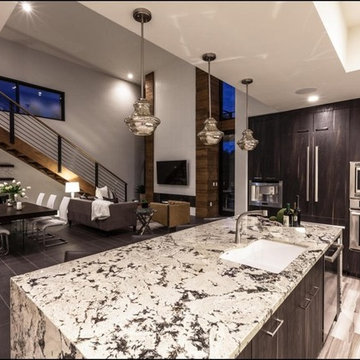
Modelo de salón tipo loft actual de tamaño medio con paredes blancas, suelo de mármol, chimenea lineal, marco de chimenea de madera y televisor colgado en la pared
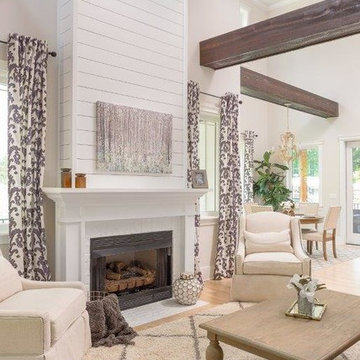
Foto de salón tipo loft moderno de tamaño medio con paredes blancas, suelo de madera clara, todas las chimeneas, marco de chimenea de madera, televisor colgado en la pared y suelo beige
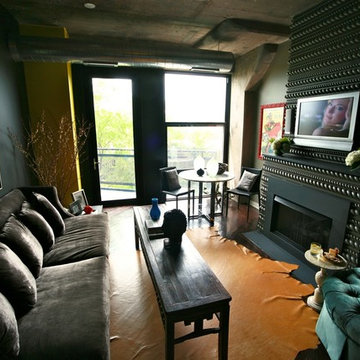
OAMG Photography
Ejemplo de salón tipo loft bohemio pequeño con paredes negras, suelo de madera oscura, todas las chimeneas, marco de chimenea de madera y televisor colgado en la pared
Ejemplo de salón tipo loft bohemio pequeño con paredes negras, suelo de madera oscura, todas las chimeneas, marco de chimenea de madera y televisor colgado en la pared
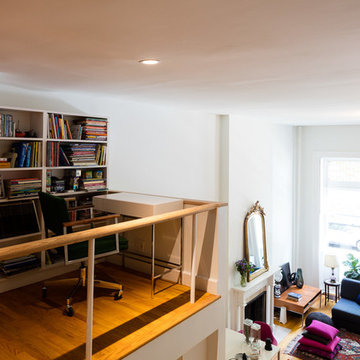
©Nicholas Calcott
Foto de biblioteca en casa tipo loft contemporánea con suelo de madera clara, todas las chimeneas y marco de chimenea de madera
Foto de biblioteca en casa tipo loft contemporánea con suelo de madera clara, todas las chimeneas y marco de chimenea de madera
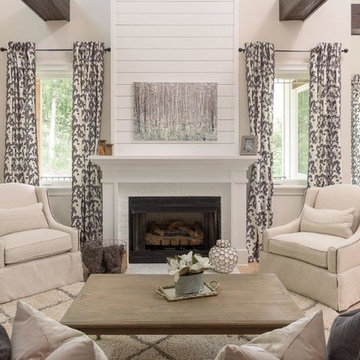
Ejemplo de salón tipo loft minimalista de tamaño medio con paredes blancas, suelo de madera clara, todas las chimeneas, marco de chimenea de madera, televisor colgado en la pared y suelo beige
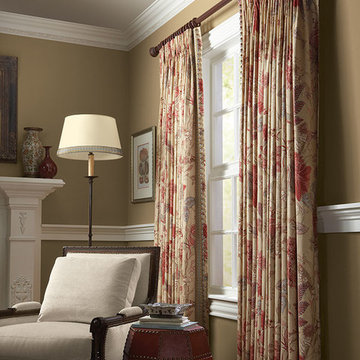
Fabricut Inc.
Diseño de salón para visitas tipo loft clásico renovado de tamaño medio sin televisor con paredes beige, suelo de madera en tonos medios, todas las chimeneas, marco de chimenea de madera y suelo marrón
Diseño de salón para visitas tipo loft clásico renovado de tamaño medio sin televisor con paredes beige, suelo de madera en tonos medios, todas las chimeneas, marco de chimenea de madera y suelo marrón
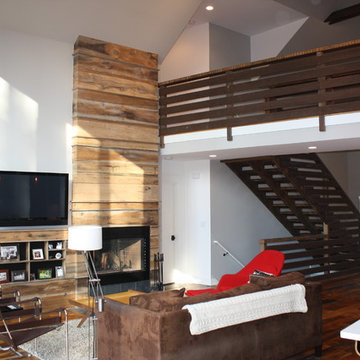
Modelo de salón para visitas tipo loft campestre de tamaño medio con paredes grises, suelo de madera en tonos medios, todas las chimeneas, marco de chimenea de madera y televisor colgado en la pared
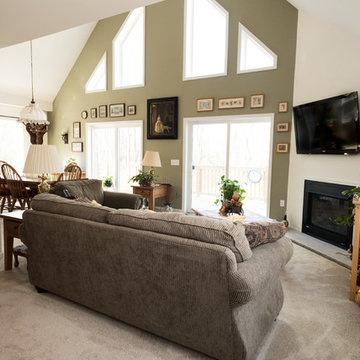
Photos by Sally Sosler Photography
Ejemplo de salón tipo loft moderno de tamaño medio con paredes verdes, moqueta, chimenea de esquina, marco de chimenea de madera y televisor colgado en la pared
Ejemplo de salón tipo loft moderno de tamaño medio con paredes verdes, moqueta, chimenea de esquina, marco de chimenea de madera y televisor colgado en la pared
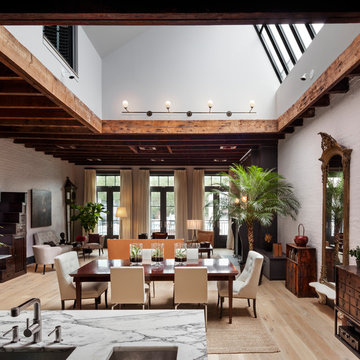
Imagen de salón tipo loft clásico renovado sin televisor con paredes grises, suelo de madera en tonos medios, todas las chimeneas, marco de chimenea de madera y suelo beige
474 ideas para salones tipo loft con marco de chimenea de madera
7