474 ideas para salones tipo loft con marco de chimenea de madera
Filtrar por
Presupuesto
Ordenar por:Popular hoy
101 - 120 de 474 fotos
Artículo 1 de 3
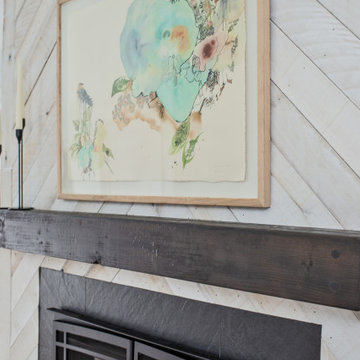
Our client’s charming cottage was no longer meeting the needs of their family. We needed to give them more space but not lose the quaint characteristics that make this little historic home so unique. So we didn’t go up, and we didn’t go wide, instead we took this master suite addition straight out into the backyard and maintained 100% of the original historic façade.
Master Suite
This master suite is truly a private retreat. We were able to create a variety of zones in this suite to allow room for a good night’s sleep, reading by a roaring fire, or catching up on correspondence. The fireplace became the real focal point in this suite. Wrapped in herringbone whitewashed wood planks and accented with a dark stone hearth and wood mantle, we can’t take our eyes off this beauty. With its own private deck and access to the backyard, there is really no reason to ever leave this little sanctuary.
Master Bathroom
The master bathroom meets all the homeowner’s modern needs but has plenty of cozy accents that make it feel right at home in the rest of the space. A natural wood vanity with a mixture of brass and bronze metals gives us the right amount of warmth, and contrasts beautifully with the off-white floor tile and its vintage hex shape. Now the shower is where we had a little fun, we introduced the soft matte blue/green tile with satin brass accents, and solid quartz floor (do you see those veins?!). And the commode room is where we had a lot fun, the leopard print wallpaper gives us all lux vibes (rawr!) and pairs just perfectly with the hex floor tile and vintage door hardware.
Hall Bathroom
We wanted the hall bathroom to drip with vintage charm as well but opted to play with a simpler color palette in this space. We utilized black and white tile with fun patterns (like the little boarder on the floor) and kept this room feeling crisp and bright.
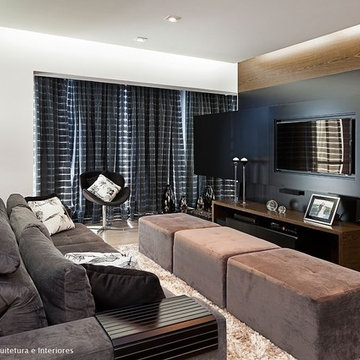
Soluções inteligentes e acabamentos nobres resolveram este apartamento em Flores da Cunha, RS. Com um total de 127 m², o imóvel ganhou mais espaço através do acréscimo da sacada. Mantivemos a configuração principal do apartamento, mas trocamos pisos, revestimentos, guarnições; reformados as portas; acrescentamos o forro de gesso; principalmente investimos em esquadrias com vidro duplo. Aliado a posição solar em que o apartamento se encontra, esta solução trouxe melhora termo-acústica ao apartamento, não necessitando a instalação de ar condicionado em nenhum ambiente. Tudo muito prático e moderno, o projeto deveria ser sofisticado e principalmente confortável. Os revestimentos em cores sóbrias dão o tom chique ao apartamento, enquanto os detalhes denotam modernidade, como o lustre (Hope) da sala de jantar e o quadro de Vitor Senger, com a representação de Marilyn Monroe.
Na cozinha, ilha com pia e torneira gourmet, cooktop e coifa, pensado para o uso prático e fácil manutenção. A pintura branca extra-brilho dos armários contrasta com o preto do granito. O toque de jovialidade e bom-humor está presente com as cadeiras Christie Floral.
Mais aconchegante ainda, o dormitório do casal possui cama enorme, cabeceira estofada, puff e tapete super macio. A imagem da ponte do brooklin impressa em uma chapa de mdf e os espelhos do closet oferecem profundidade ao espaço, chamando a atenção de quem entra no quarto.
Tudo sob medida, com design mais apurado, onde cada peça é pensada e projetada para uma vida mais duradoura. O vazio de certos pontos dão leveza e oferecem uma boa circulação.
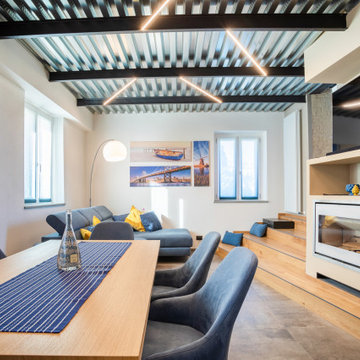
Casa AL
Ristrutturazione completa con ampliamento di 110 mq
Diseño de biblioteca en casa tipo loft y blanca y madera actual de tamaño medio con paredes grises, suelo de baldosas de porcelana, todas las chimeneas, marco de chimenea de madera, televisor colgado en la pared, suelo gris, vigas vistas y papel pintado
Diseño de biblioteca en casa tipo loft y blanca y madera actual de tamaño medio con paredes grises, suelo de baldosas de porcelana, todas las chimeneas, marco de chimenea de madera, televisor colgado en la pared, suelo gris, vigas vistas y papel pintado
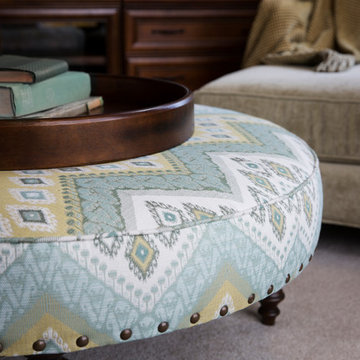
Designer: Aaron Keller | Photographer: Sarah Utech
Ejemplo de salón para visitas tipo loft clásico grande con paredes beige, moqueta, todas las chimeneas, marco de chimenea de madera, televisor independiente y suelo gris
Ejemplo de salón para visitas tipo loft clásico grande con paredes beige, moqueta, todas las chimeneas, marco de chimenea de madera, televisor independiente y suelo gris
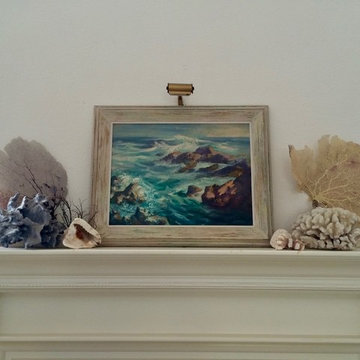
Jennifer Z. needed a simple rejuvenation of her Living Room, in her gorgeous Carlsbad home. She was generally happy with her home, but wanted a refresh and new eyes on her Beach House chic style. I brought in these Clear Glass Etched Vases, which provided enough a symmetry to the mantle that had been missing. Previously, she had two different colored and styled vases on the mantle; and different heights as well. The vases let the Oil Painting take center stage. Further adjustments were made in the Room, clearing out a bedframe, emptying the window casemenst of various tchotchkes that clogged up the area visually. Recommendations and suggestions were made for repainting entire area, as well as new window treatments.
Photos by: Jennifer Riley
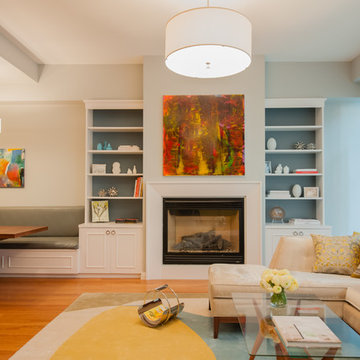
Allison Bitter Photography
Imagen de salón tipo loft clásico renovado grande con paredes grises, suelo de madera en tonos medios, todas las chimeneas, marco de chimenea de madera y televisor colgado en la pared
Imagen de salón tipo loft clásico renovado grande con paredes grises, suelo de madera en tonos medios, todas las chimeneas, marco de chimenea de madera y televisor colgado en la pared
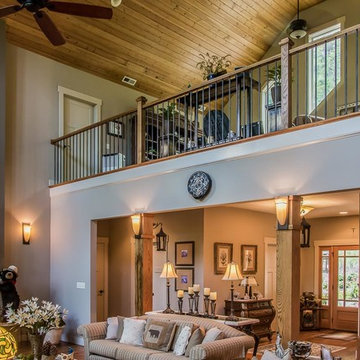
Built on a slope, the towering, two-story-high windows and vaulted ceilings reveal mountain views. Upstairs is the loft—an entertainment getaway. The kitchen with its wine rack, spacious island, and custom, wood-faced range hood is open and impressive. The master bedroom fireplace is integrated with shelves and TV above. The huge outdoor deck wraps the home on three sides.
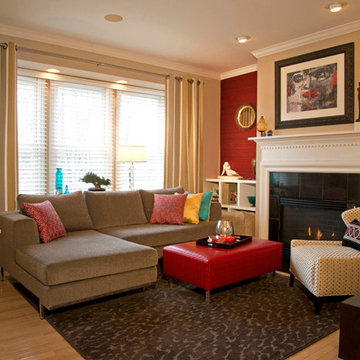
Dan Davis Design designed these custom built-in bookcases for art display and storage of custom ottomans that can be pulled out for additional guest seating. Silk red wallpaper flanks the fireplace. Custom leather ottoman anchors the space.
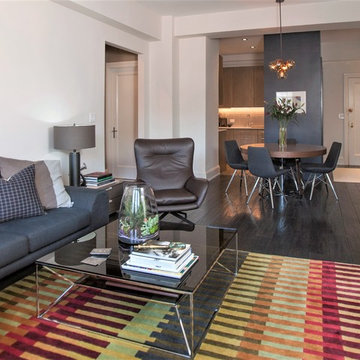
Built in 1924, this apartment on lower Fifth Avenue was brought into the 21st century. The main focus of this ground up renovation was to create a direct link from the living room to the kitchen, creating a more open and airy plan. A closet was removed to connect the living room and kitchen while also allowing room for a large, extendable dining table.
Everything was demolished to make way for a more modern, loft-like style. Even the old, worn-out floors were replaced with solid Oak, random-planks by LV Wood.
Sofa by Roche-Bobois. Leather swivel chair by DDC. Lamps by Restoration Hardware.
Peter Paris Photography
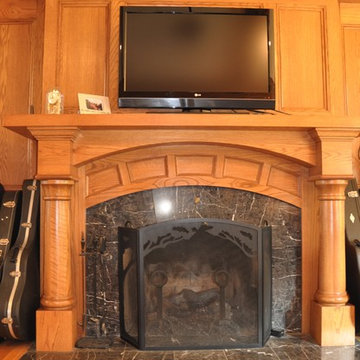
fireplace surround in red oak
Modelo de salón tipo loft de estilo americano grande con paredes marrones, suelo de madera en tonos medios, todas las chimeneas, marco de chimenea de madera, pared multimedia y suelo marrón
Modelo de salón tipo loft de estilo americano grande con paredes marrones, suelo de madera en tonos medios, todas las chimeneas, marco de chimenea de madera, pared multimedia y suelo marrón
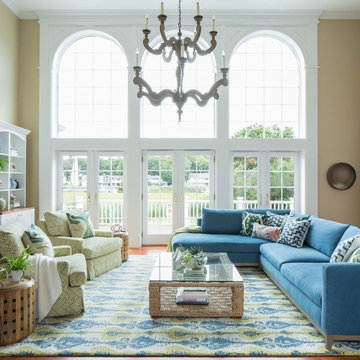
Photographer - Kyle J. Caldwell
Ejemplo de biblioteca en casa tipo loft ecléctica de tamaño medio con paredes beige, suelo de madera clara, chimenea de doble cara, marco de chimenea de madera y televisor colgado en la pared
Ejemplo de biblioteca en casa tipo loft ecléctica de tamaño medio con paredes beige, suelo de madera clara, chimenea de doble cara, marco de chimenea de madera y televisor colgado en la pared
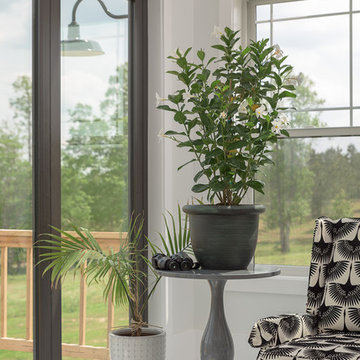
One of the most striking features in The Farmhouse are the custom design wood floors painted in a bright white high gloss, using a commercial grade floor finish! The custom designed vintage recliners have been redesigned by Dawn & reupholstered by her upholsterer Nissa Scheeler of Chattanooga, TN.
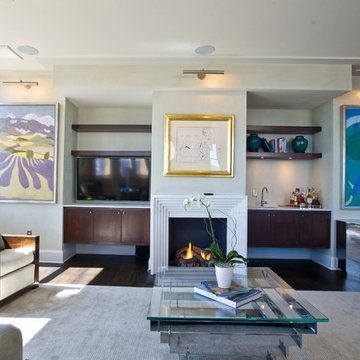
Located in The People's Building, Charleston most exclusive downtown high-rise, this luxurious condominium has it all. From panoramic views of the skyline and harbor to top of the line appliances to the fluid, open floorplan, this home leaves you wanting for nothing. Listed by Mona Kalinsky.
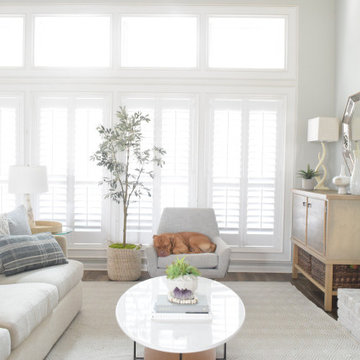
Living room interior design. Livable design solutions.
Ejemplo de salón tipo loft, abovedado, blanco y gris y blanco tradicional renovado de tamaño medio con paredes grises, suelo de baldosas de porcelana, todas las chimeneas, marco de chimenea de madera, televisor colgado en la pared y suelo marrón
Ejemplo de salón tipo loft, abovedado, blanco y gris y blanco tradicional renovado de tamaño medio con paredes grises, suelo de baldosas de porcelana, todas las chimeneas, marco de chimenea de madera, televisor colgado en la pared y suelo marrón
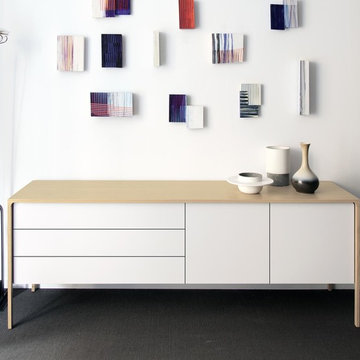
Mit dem Design Sideboard Tactile von Punt, holen Sie sich ein Stück spanische Leichtigkeit in Ihr Haus. Das moderne Sideboard bietet nicht nur Stauraum auf bis zu 2m Breite, sondern wirkt durch das moderne Design auch besonders leicht und beschwingt.
Gewinner des Wallpaper Design Awards 2008 – Best Sideboard
Der Möbelhersteller Punt ist für seine klaren Linien und einem auserlesenen Design bekannt. Aus diesem Grund kann das Tactile Sideboard auf Wunsch in drei beliebten Holzausüfhrungen gewählt werden.
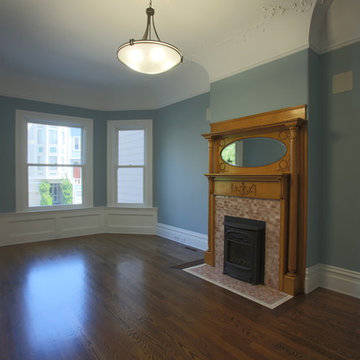
MATERIALS/ FLOOR: Hardwood floors/ WALLS: Wood panels under the windows; rest of the wall are smooth/ LIGHTS: Pendent light in the middle on the room provides all the needed light/ CEILING: Smooth ceiling; ceiling has antique vines with flower decals that go 360 degrees around the ceiling/ TRIM: Base board trim, trim around windows and doors, as well as crown molding/ FIREPLACE: Antique fire place from Victorian Era, that was wood engravings on the wood mantle/
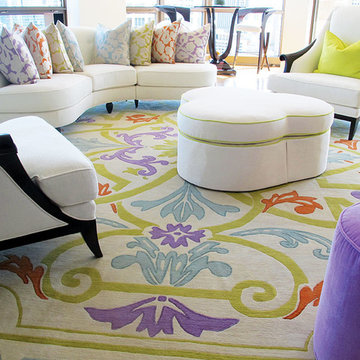
Lois Moore/LoloMoore/ Periwinkles
Diseño de salón para visitas tipo loft tradicional renovado de tamaño medio con paredes beige, suelo de madera clara, todas las chimeneas, marco de chimenea de madera y televisor independiente
Diseño de salón para visitas tipo loft tradicional renovado de tamaño medio con paredes beige, suelo de madera clara, todas las chimeneas, marco de chimenea de madera y televisor independiente
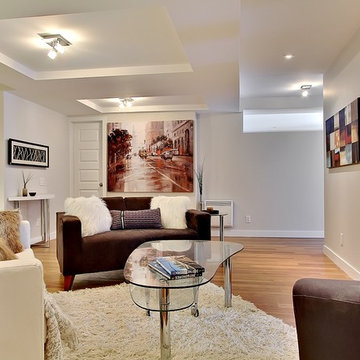
Serge Boulet
Modelo de salón tipo loft minimalista de tamaño medio con paredes beige, suelo de bambú y marco de chimenea de madera
Modelo de salón tipo loft minimalista de tamaño medio con paredes beige, suelo de bambú y marco de chimenea de madera
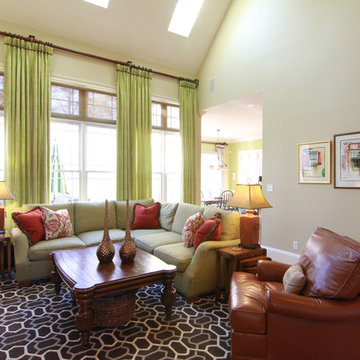
Ejemplo de salón para visitas tipo loft clásico renovado de tamaño medio con paredes verdes, suelo de madera en tonos medios, todas las chimeneas, marco de chimenea de madera y pared multimedia
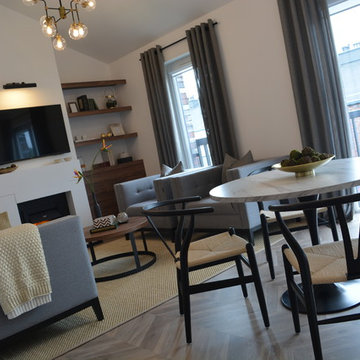
Ejemplo de salón tipo loft moderno pequeño con paredes blancas, suelo laminado, todas las chimeneas, marco de chimenea de madera, televisor colgado en la pared y suelo gris
474 ideas para salones tipo loft con marco de chimenea de madera
6