342 ideas para salones sin televisor con madera
Filtrar por
Presupuesto
Ordenar por:Popular hoy
81 - 100 de 342 fotos
Artículo 1 de 3
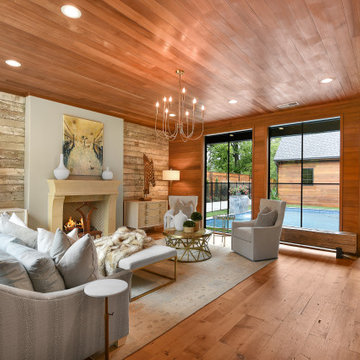
Living room with view of pool courtyard.
Foto de salón para visitas abierto de estilo de casa de campo grande sin televisor con paredes blancas, suelo de madera en tonos medios, todas las chimeneas, madera y madera
Foto de salón para visitas abierto de estilo de casa de campo grande sin televisor con paredes blancas, suelo de madera en tonos medios, todas las chimeneas, madera y madera
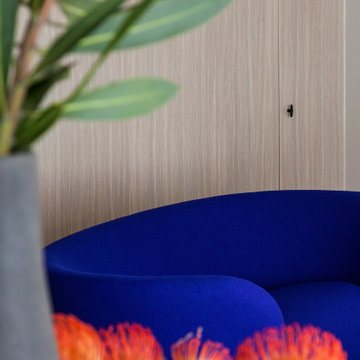
Photo : BCDF Studio
Ejemplo de salón abierto y beige y blanco actual de tamaño medio sin chimenea y televisor con paredes beige, suelo de madera clara, suelo beige y madera
Ejemplo de salón abierto y beige y blanco actual de tamaño medio sin chimenea y televisor con paredes beige, suelo de madera clara, suelo beige y madera
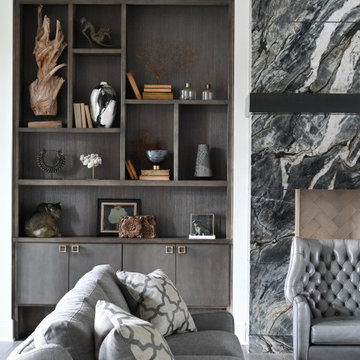
This modern take on a French Country home incorporates sleek custom-designed built-in shelving. The shape and size of each shelf were intentionally designed and perfectly houses a unique raw wood sculpture. The fireplace wall is bold book-matched black and white marble, and the star of the living area. It complements the industrial elements of the neighboring kitchen. A chic color palette of warm neutrals, greys, blacks, and hints of metallics seep throughout this space and the neighboring rooms, creating a design that is striking and cohesive.
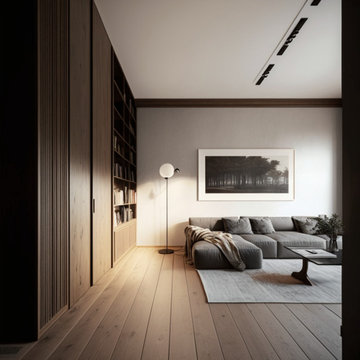
Imagen de biblioteca en casa gris y blanca moderna grande sin televisor con paredes beige, suelo de madera en tonos medios, todas las chimeneas, suelo marrón y madera
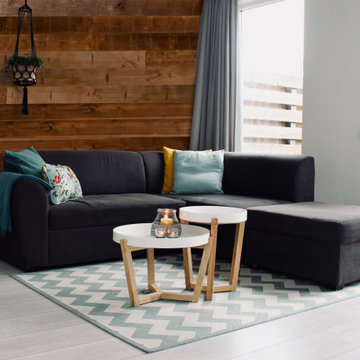
Enhance your modern home with a show-stopping accent wall. The natural element gives your design a unique touch.
Pakari Wall: Wire Brushed Shiplap-PAK1X6WBKLAP
Visit us at: www.elandelwoodproducts.com
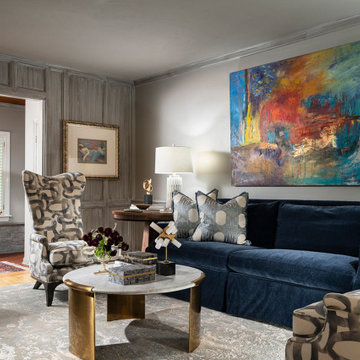
Foto de salón cerrado tradicional renovado de tamaño medio sin televisor con paredes grises, suelo de madera clara, todas las chimeneas, marco de chimenea de ladrillo y madera
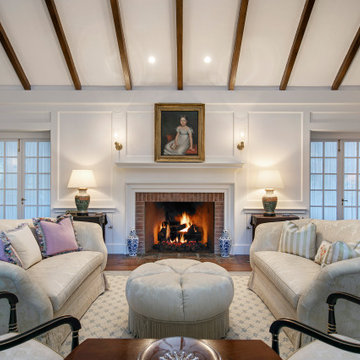
An exposed beam ceiling, original brick fireplace, built in shelves, and dark oak floors are showcased in this formal living room. The French doors lead to the adjacent Sunroom.
Architect: Danny Longwill, Two Trees Architecture
Photography: Jim Bartsch
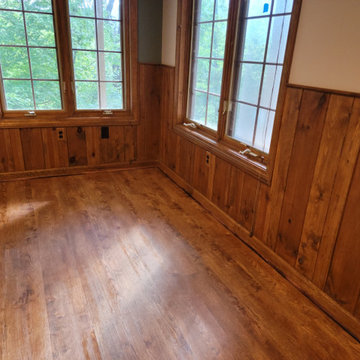
Raskin USA color Cinnamon
Imagen de salón abierto rústico de tamaño medio sin chimenea y televisor con suelo marrón, paredes marrones, suelo de madera en tonos medios, vigas vistas y madera
Imagen de salón abierto rústico de tamaño medio sin chimenea y televisor con suelo marrón, paredes marrones, suelo de madera en tonos medios, vigas vistas y madera
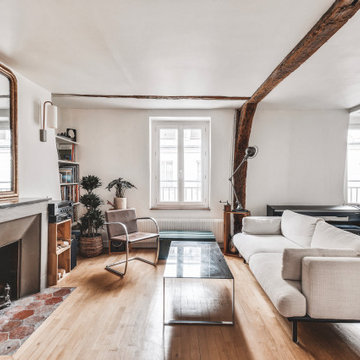
salon, séjour, blanc, poutres apparentes, bibliothèque, fauteuil en cuir, table en verre, piano, canapé gris, vintage, cheminée, miroir, lumineux
Imagen de biblioteca en casa abierta actual de tamaño medio sin televisor con paredes blancas, suelo de madera clara, todas las chimeneas, marco de chimenea de piedra, suelo marrón, vigas vistas y madera
Imagen de biblioteca en casa abierta actual de tamaño medio sin televisor con paredes blancas, suelo de madera clara, todas las chimeneas, marco de chimenea de piedra, suelo marrón, vigas vistas y madera
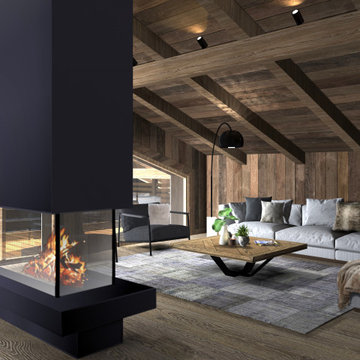
Diseño de salón abierto rústico grande sin televisor con suelo de madera oscura, chimenea de doble cara, marco de chimenea de metal, suelo marrón y madera
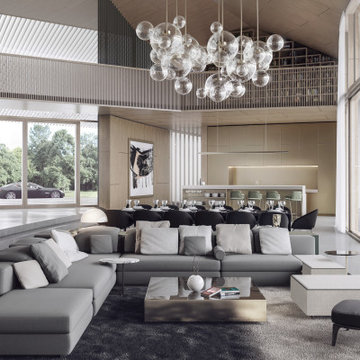
This Hamptons Villa celebrates summer living by opening up onto a spacious lawn bordered by lush vegetation complete with a 20 m pool. The villa is positioned on the north end of the site and opens in a large swooping arch both in plan and in elevation to the south. Upon approaching the villa from the North, one is struck by the verboding monolithic and opaque quality of the form. However, from the south the villa is completely open and porous.
Architecturally the villa speaks to the long tradition of gable roof residential architecture in the area. The villa is organized around a large double height great room which hosts all the social functions of the house; kitchen, dining, salon, library with loft and guestroom above. On either side of the great room are terraces that lead to the private master suite and bedrooms. As the program of the house gets more private the roof becomes lower.
Hosting artists is an integral part of the culture of the Hamptons. As such our Villa provides for a spacious artist’s studio to use while in residency at the villa.
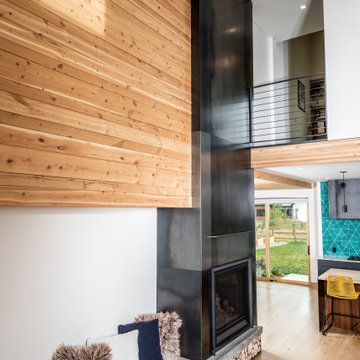
This gem of a home was designed by homeowner/architect Eric Vollmer. It is nestled in a traditional neighborhood with a deep yard and views to the east and west. Strategic window placement captures light and frames views while providing privacy from the next door neighbors. The second floor maximizes the volumes created by the roofline in vaulted spaces and loft areas. Four skylights illuminate the ‘Nordic Modern’ finishes and bring daylight deep into the house and the stairwell with interior openings that frame connections between the spaces. The skylights are also operable with remote controls and blinds to control heat, light and air supply.
Unique details abound! Metal details in the railings and door jambs, a paneled door flush in a paneled wall, flared openings. Floating shelves and flush transitions. The main bathroom has a ‘wet room’ with the tub tucked under a skylight enclosed with the shower.
This is a Structural Insulated Panel home with closed cell foam insulation in the roof cavity. The on-demand water heater does double duty providing hot water as well as heat to the home via a high velocity duct and HRV system.
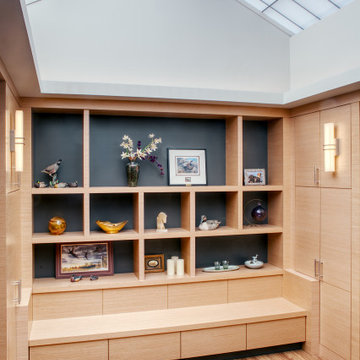
An old small outdoor courtyard was enclosed with a large new energy efficient custom skylight. The new space included new custom storage and display cabinets.
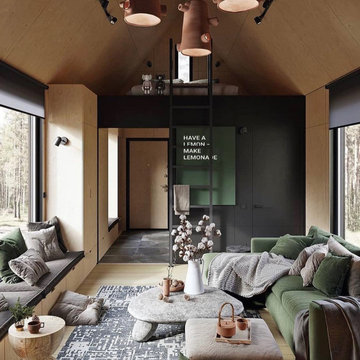
Imagen de salón tipo loft minimalista de tamaño medio sin chimenea y televisor con paredes marrones, suelo de madera clara, suelo marrón y madera
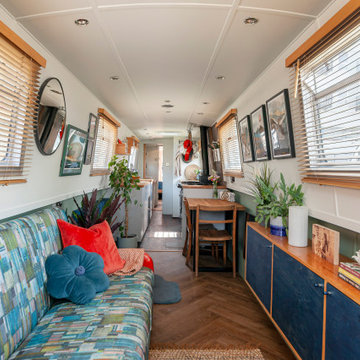
Foto de biblioteca en casa cerrada bohemia pequeña sin televisor con paredes verdes, suelo de madera en tonos medios, estufa de leña, marco de chimenea de baldosas y/o azulejos, suelo marrón, madera y madera

This gem of a home was designed by homeowner/architect Eric Vollmer. It is nestled in a traditional neighborhood with a deep yard and views to the east and west. Strategic window placement captures light and frames views while providing privacy from the next door neighbors. The second floor maximizes the volumes created by the roofline in vaulted spaces and loft areas. Four skylights illuminate the ‘Nordic Modern’ finishes and bring daylight deep into the house and the stairwell with interior openings that frame connections between the spaces. The skylights are also operable with remote controls and blinds to control heat, light and air supply.
Unique details abound! Metal details in the railings and door jambs, a paneled door flush in a paneled wall, flared openings. Floating shelves and flush transitions. The main bathroom has a ‘wet room’ with the tub tucked under a skylight enclosed with the shower.
This is a Structural Insulated Panel home with closed cell foam insulation in the roof cavity. The on-demand water heater does double duty providing hot water as well as heat to the home via a high velocity duct and HRV system.
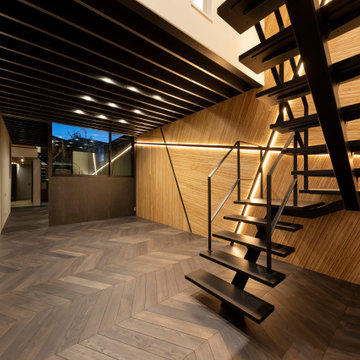
Diseño de salón abierto y gris contemporáneo de tamaño medio sin televisor con suelo gris, vigas vistas y madera
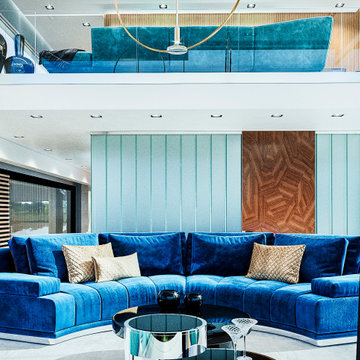
living room for receiving guests and dsiplay of furniture.
Diseño de salón para visitas tipo loft contemporáneo grande sin chimenea y televisor con paredes blancas, suelo de baldosas de porcelana, marco de chimenea de madera, suelo beige, bandeja y madera
Diseño de salón para visitas tipo loft contemporáneo grande sin chimenea y televisor con paredes blancas, suelo de baldosas de porcelana, marco de chimenea de madera, suelo beige, bandeja y madera
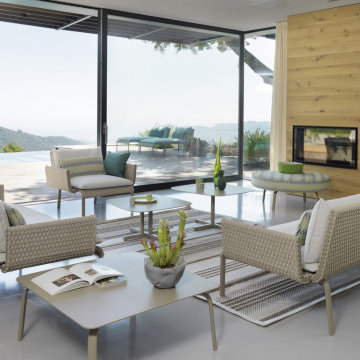
Imagen de salón abierto contemporáneo de tamaño medio sin televisor con paredes beige, suelo de cemento, todas las chimeneas, marco de chimenea de madera, suelo gris y madera
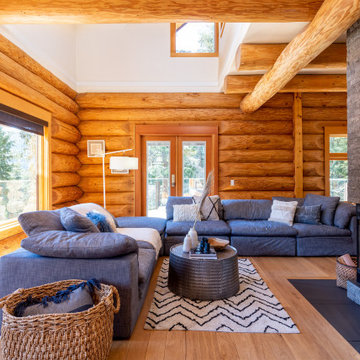
Imagen de salón para visitas abierto rústico sin televisor con paredes marrones, suelo de madera en tonos medios, chimenea de esquina, piedra de revestimiento, suelo marrón, vigas vistas y madera
342 ideas para salones sin televisor con madera
5