342 ideas para salones sin televisor con madera
Filtrar por
Presupuesto
Ordenar por:Popular hoy
121 - 140 de 342 fotos
Artículo 1 de 3
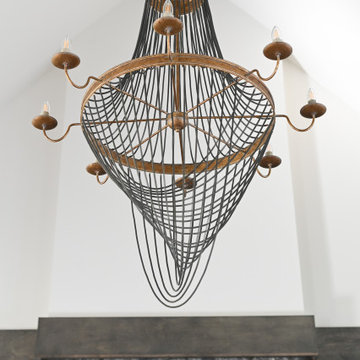
This modern take on a French Country home incorporates sleek custom-designed built-in shelving. The shape and size of each shelf were intentionally designed and perfectly houses a unique raw wood sculpture. A chic color palette of warm neutrals, greys, blacks, and hints of metallics seep throughout this space and the neighboring rooms, creating a design that is striking and cohesive.
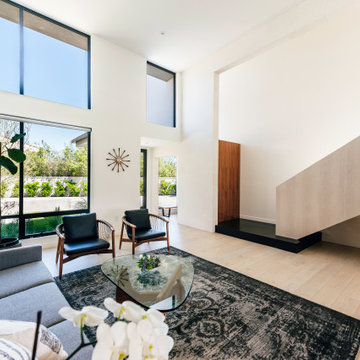
an exterior limestone wall extends into the living room, framing the new floating stair at the double height entry space and living room
Imagen de salón para visitas abierto y blanco vintage de tamaño medio sin chimenea y televisor con paredes blancas, suelo de madera clara, suelo beige y madera
Imagen de salón para visitas abierto y blanco vintage de tamaño medio sin chimenea y televisor con paredes blancas, suelo de madera clara, suelo beige y madera
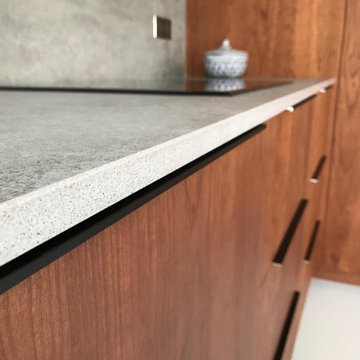
Modelo de biblioteca en casa abierta contemporánea sin chimenea y televisor con paredes marrones, suelo gris y madera
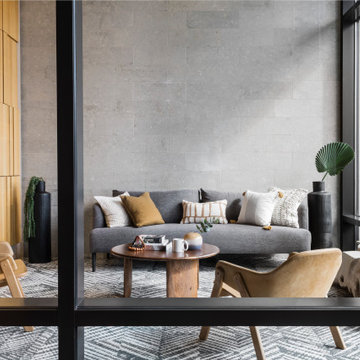
Ejemplo de salón para visitas cerrado actual grande sin televisor con paredes grises y madera
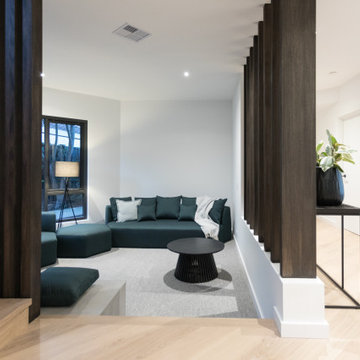
A renovation completed in Floreat. The home was completely destroyed by fire, Building 51 helped bring the home back to new again while also adding on a second storey.
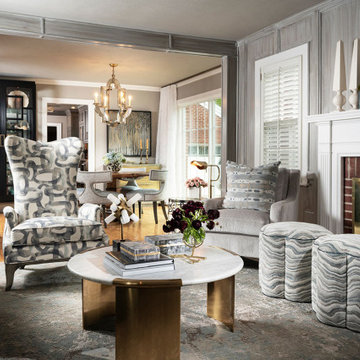
Diseño de salón cerrado clásico renovado de tamaño medio sin televisor con paredes grises, suelo de madera clara, todas las chimeneas, marco de chimenea de ladrillo y madera
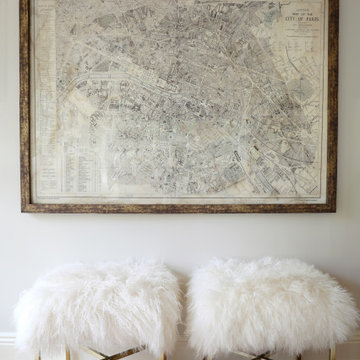
Tailored and balanced in textures and pattern - the velvet sofa, plaid custom upholstered chairs, leather tufted ottoman, and custom woodwork set the stage for a warm & inviting living space.
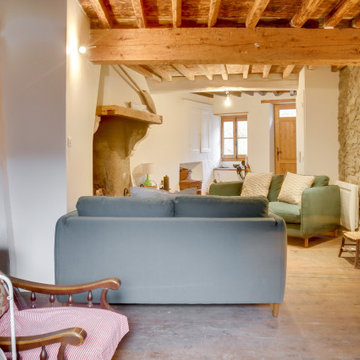
Imagen de salón cerrado de estilo de casa de campo pequeño sin televisor con paredes blancas, suelo de madera clara, todas las chimeneas, marco de chimenea de piedra y madera
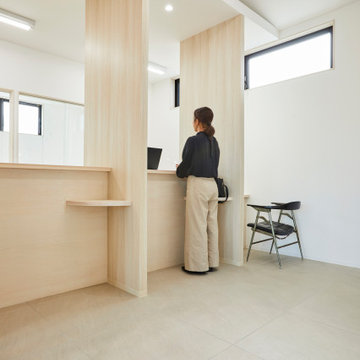
地域医療を支える企業さまの新築調剤薬局
photos by Katsumi Simada
Ejemplo de salón para visitas abierto moderno pequeño sin chimenea y televisor con paredes beige, suelo de baldosas de porcelana, suelo beige, papel pintado y madera
Ejemplo de salón para visitas abierto moderno pequeño sin chimenea y televisor con paredes beige, suelo de baldosas de porcelana, suelo beige, papel pintado y madera
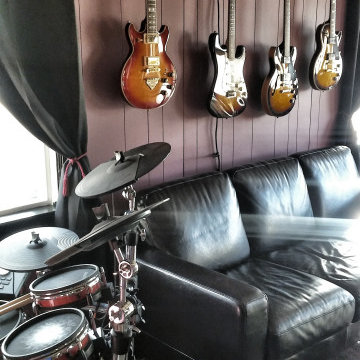
Vintage leather sofa.
Vintage leather Chesterfield chairs with nailhead detail.
Reproduction Persian rugs.
Custom par light installation designed to owner's specifications.
Vintage can stage lights.
Custom crushed velvet feature wall.
Painted wood paneling with gloss black trim.
Original wood beams.
All instruments collection of owner.
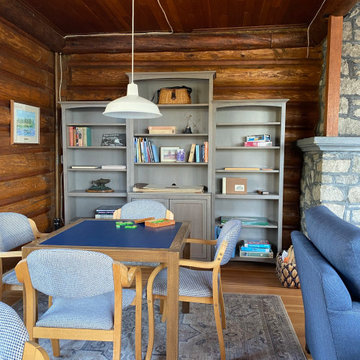
I love the layering of rich textures and rounded forms.
Modelo de biblioteca en casa cerrada rústica de tamaño medio sin televisor con suelo de madera clara, todas las chimeneas, madera y madera
Modelo de biblioteca en casa cerrada rústica de tamaño medio sin televisor con suelo de madera clara, todas las chimeneas, madera y madera
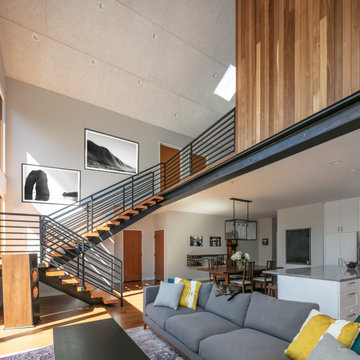
Two story Living Room space open to the Kitchen and the Dining rooms. The ceiling is covered in acoustic panels to accommodate the owners love of music in high fidelity.
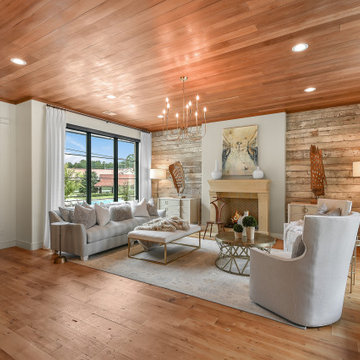
Living room
Imagen de salón para visitas abierto de estilo de casa de campo grande sin televisor con paredes blancas, suelo de madera en tonos medios, todas las chimeneas, madera y madera
Imagen de salón para visitas abierto de estilo de casa de campo grande sin televisor con paredes blancas, suelo de madera en tonos medios, todas las chimeneas, madera y madera
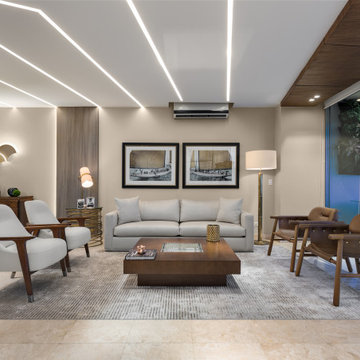
Modelo de salón abierto contemporáneo de tamaño medio sin televisor con paredes beige, suelo de mármol, suelo beige, madera y madera
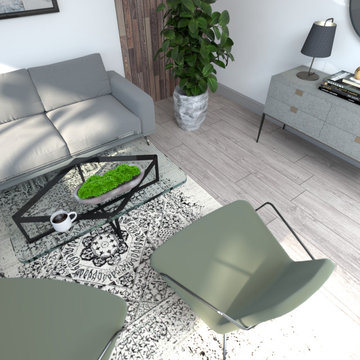
Modelo de salón cerrado minimalista de tamaño medio sin chimenea y televisor con paredes blancas, suelo laminado, suelo multicolor y madera
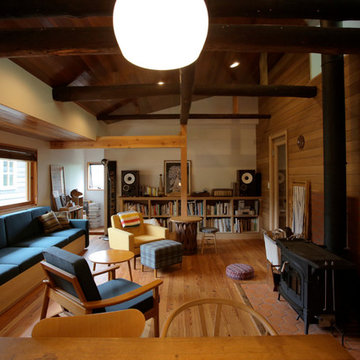
70年前の松の梁を活かしたリビングスペース。東側にある長い窓に面したソファコーナーは、少し天井高を落として落ち着いた雰囲気に。読書や昼寝ができる静かな場が生まれました。
Foto de salón abierto de estilo zen de tamaño medio sin televisor con paredes blancas, suelo de madera en tonos medios, estufa de leña, marco de chimenea de ladrillo, madera y madera
Foto de salón abierto de estilo zen de tamaño medio sin televisor con paredes blancas, suelo de madera en tonos medios, estufa de leña, marco de chimenea de ladrillo, madera y madera
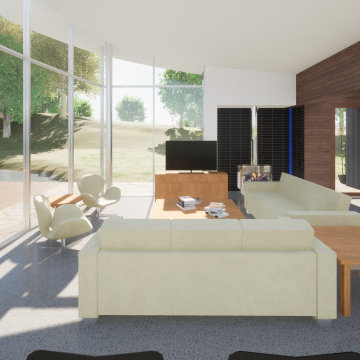
Modelo de salón abierto y abovedado minimalista de tamaño medio sin televisor con paredes marrones, suelo de linóleo, suelo gris, madera, estufa de leña y marco de chimenea de baldosas y/o azulejos
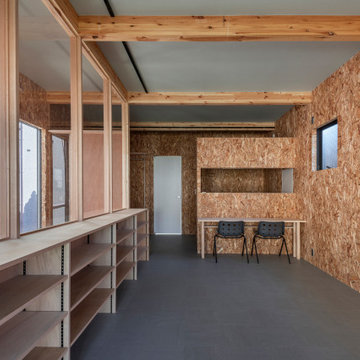
Diseño de salón para visitas abierto actual pequeño sin chimenea y televisor con paredes marrones, suelo vinílico, suelo gris y madera
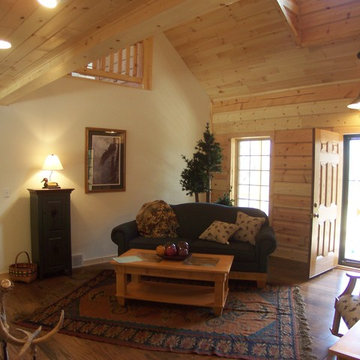
Diseño de salón para visitas abierto rural de tamaño medio sin televisor con paredes blancas, suelo de madera en tonos medios, todas las chimeneas, marco de chimenea de piedra, suelo marrón, madera y madera
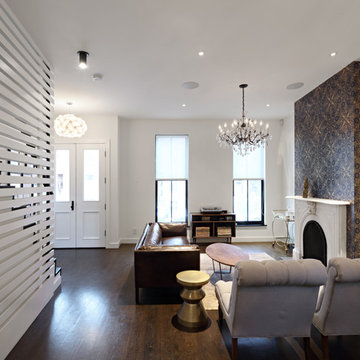
Full gut renovation and facade restoration of an historic 1850s wood-frame townhouse. The current owners found the building as a decaying, vacant SRO (single room occupancy) dwelling with approximately 9 rooming units. The building has been converted to a two-family house with an owner’s triplex over a garden-level rental.
Due to the fact that the very little of the existing structure was serviceable and the change of occupancy necessitated major layout changes, nC2 was able to propose an especially creative and unconventional design for the triplex. This design centers around a continuous 2-run stair which connects the main living space on the parlor level to a family room on the second floor and, finally, to a studio space on the third, thus linking all of the public and semi-public spaces with a single architectural element. This scheme is further enhanced through the use of a wood-slat screen wall which functions as a guardrail for the stair as well as a light-filtering element tying all of the floors together, as well its culmination in a 5’ x 25’ skylight.
342 ideas para salones sin televisor con madera
7