83.795 ideas para salones sin chimenea
Filtrar por
Presupuesto
Ordenar por:Popular hoy
1 - 20 de 83.795 fotos
Artículo 1 de 2
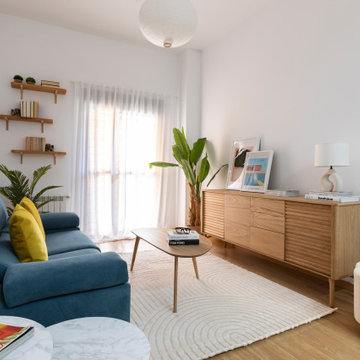
Diseño de salón nórdico sin chimenea con paredes blancas, suelo de madera en tonos medios y suelo marrón
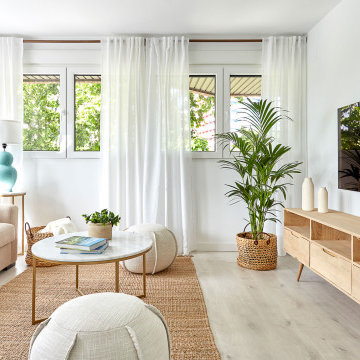
Imagen de salón costero sin chimenea con paredes blancas, suelo de madera clara, televisor colgado en la pared y suelo beige
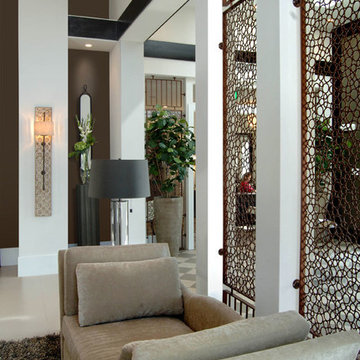
Ejemplo de salón para visitas abierto actual de tamaño medio sin chimenea y televisor con paredes blancas y suelo de baldosas de porcelana
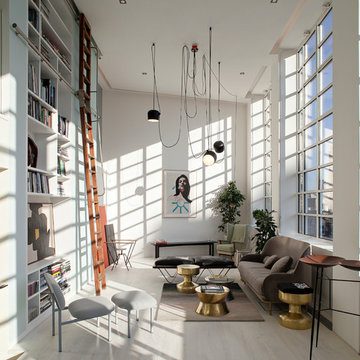
Peter Landers Photography
www.peterlanders.net
Imagen de biblioteca en casa escandinava de tamaño medio sin chimenea con paredes blancas y suelo de madera clara
Imagen de biblioteca en casa escandinava de tamaño medio sin chimenea con paredes blancas y suelo de madera clara
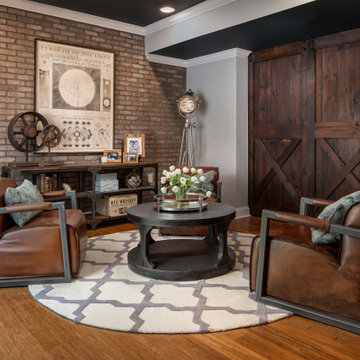
Imagen de salón clásico sin chimenea con paredes grises y suelo de madera en tonos medios

2017 Rome, Italy
LOCATION: Rome
AREA: 80 sq. m.
TYPE: Realized project
FIRM: Brain Factory - Architectyre & Design
ARCHITECT: Paola Oliva
DESIGNER: Marco Marotto
PHOTOGRAPHER: Marco Marotto
WEB: www.brainfactory.it
The renovation of this bright apartment located in the Prati district of Rome represents a perfect blend between the customer needs and the design intentions: in fact, even though it is 80 square meters, it was designed by favoring a displacement of the spaces in favor of a large open-space, environment most lived by homeowners, and reducing to the maximum, but always in line with urban parameters, the sleeping area and the bathrooms. Contextual to a wide architectural requirement, there was a desire to separate the kitchen environment from the living room through a glazed system divided by a regular square mesh grille and with a very industrial aspect: it was made into galvanized iron profiles with micaceous finishing and artisanally assembled on site and completed with stratified glazing. The mood of the apartment prefers the total white combined with the warm tones of the oak parquet floor. On the theme of the grid also plays the espalier of the bedroom: in drawing the wall there are dense parallel wooden profiles that have also the function as shelves that can be placed at various heights. To exalt the pure formal minimalism, there are wall-wire wardrobes and a very linear and rigorous technical lighting.
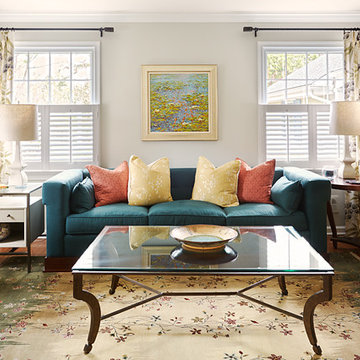
Imagen de salón para visitas cerrado tradicional de tamaño medio sin chimenea con paredes grises, suelo de madera en tonos medios y suelo marrón
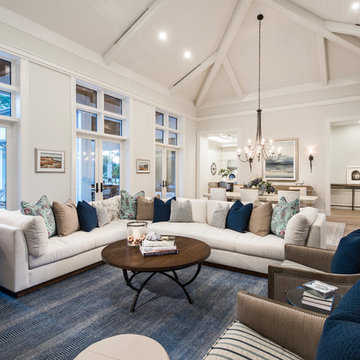
Modelo de salón costero sin chimenea y televisor con paredes grises y suelo de madera en tonos medios
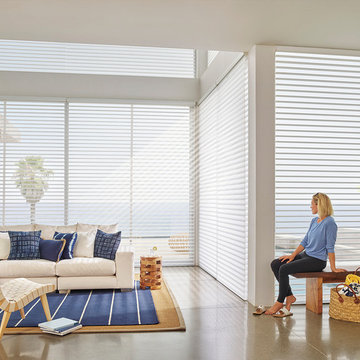
Foto de salón para visitas abierto actual grande sin chimenea con paredes blancas y suelo de cemento
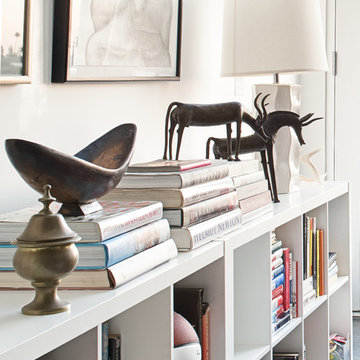
Konstrukt Photo
Modelo de salón abierto bohemio grande sin chimenea y televisor con paredes blancas y suelo de cemento
Modelo de salón abierto bohemio grande sin chimenea y televisor con paredes blancas y suelo de cemento
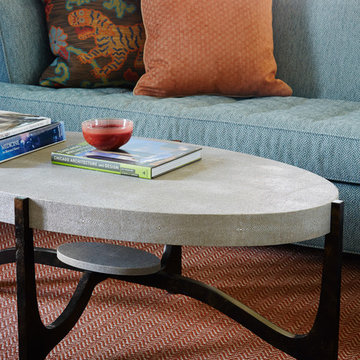
Living Room
Diseño de salón tradicional renovado sin chimenea y televisor con paredes beige y suelo de madera clara
Diseño de salón tradicional renovado sin chimenea y televisor con paredes beige y suelo de madera clara
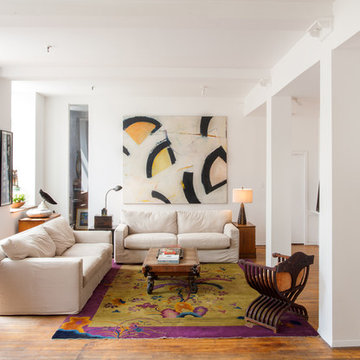
The artist/owner of this space was ready to sell after 27 years. We refreshed the eclectic space to make it appeal to a wide range of buyers - without losing its eclectic charm.
photo: Brendan McCarthy

Daniel Newcomb
Foto de salón para visitas abierto y gris y negro tradicional renovado de tamaño medio sin chimenea y televisor con paredes grises, suelo de madera oscura y suelo marrón
Foto de salón para visitas abierto y gris y negro tradicional renovado de tamaño medio sin chimenea y televisor con paredes grises, suelo de madera oscura y suelo marrón
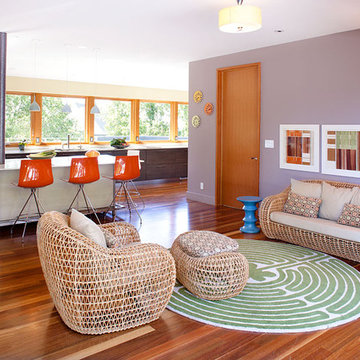
Photography: Frederic Neema
Modelo de salón para visitas abierto actual de tamaño medio sin chimenea y televisor con paredes púrpuras, suelo de madera en tonos medios y suelo marrón
Modelo de salón para visitas abierto actual de tamaño medio sin chimenea y televisor con paredes púrpuras, suelo de madera en tonos medios y suelo marrón

A simple yet beautiful looking Living room design. A sofa in centre. Eights pantings on background wall. Hanging lights makes the room more elegant
Modelo de salón para visitas cerrado moderno de tamaño medio sin chimenea y televisor con paredes grises, suelo de mármol, suelo marrón, papel pintado y madera
Modelo de salón para visitas cerrado moderno de tamaño medio sin chimenea y televisor con paredes grises, suelo de mármol, suelo marrón, papel pintado y madera

二室に仕切られていたリビングとキッチンダイニングを改修によって一室にまとめたLDK。空間ボリュームのバランスを検討しながら天井高さや素材を決定しました。一体の空間でありながらも、それぞれの空間を緩やかに仕切っています。
Imagen de salón abierto escandinavo grande sin chimenea con paredes blancas, suelo de madera en tonos medios, televisor independiente, suelo marrón, madera y papel pintado
Imagen de salón abierto escandinavo grande sin chimenea con paredes blancas, suelo de madera en tonos medios, televisor independiente, suelo marrón, madera y papel pintado
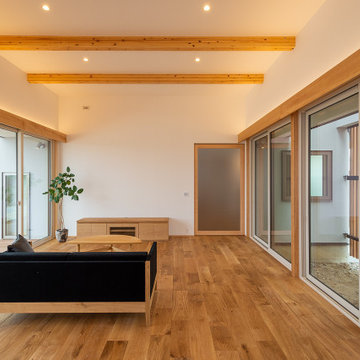
リビングの天井はSE構法の構造梁を「現し」として使用し意匠的にかっこよく仕上げました。
天井を高く設定し南側と北側の両方に大きな開口を設けることでSE構法のメリットを最大限活かした明るく開放的な空間となりました。
Diseño de salón abierto y blanco grande sin chimenea con paredes blancas, suelo de madera en tonos medios, televisor independiente, suelo marrón, papel pintado y papel pintado
Diseño de salón abierto y blanco grande sin chimenea con paredes blancas, suelo de madera en tonos medios, televisor independiente, suelo marrón, papel pintado y papel pintado

This Australian-inspired new construction was a successful collaboration between homeowner, architect, designer and builder. The home features a Henrybuilt kitchen, butler's pantry, private home office, guest suite, master suite, entry foyer with concealed entrances to the powder bathroom and coat closet, hidden play loft, and full front and back landscaping with swimming pool and pool house/ADU.
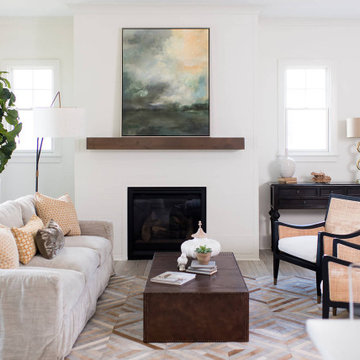
This home has a unique bungalow-inspired architecture with contemporary interior design.
---
Project completed by Wendy Langston's Everything Home interior design firm, which serves Carmel, Zionsville, Fishers, Westfield, Noblesville, and Indianapolis.
For more about Everything Home, see here: https://everythinghomedesigns.com/
To learn more about this project, see here:
https://everythinghomedesigns.com/portfolio/van-buren/
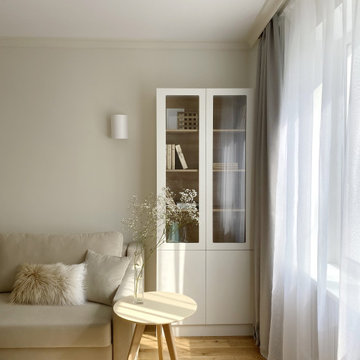
Однокомнатная квартира в тихом переулке центра Москвы
Ejemplo de biblioteca en casa cerrada y gris y blanca de tamaño medio sin chimenea con paredes beige, suelo de madera en tonos medios, televisor colgado en la pared y suelo beige
Ejemplo de biblioteca en casa cerrada y gris y blanca de tamaño medio sin chimenea con paredes beige, suelo de madera en tonos medios, televisor colgado en la pared y suelo beige
83.795 ideas para salones sin chimenea
1