7.381 ideas para salones grises sin chimenea
Filtrar por
Presupuesto
Ordenar por:Popular hoy
1 - 20 de 7381 fotos
Artículo 1 de 3
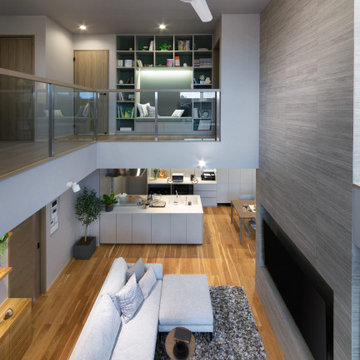
リビング
Diseño de salón gris escandinavo de tamaño medio sin chimenea con suelo de madera en tonos medios, televisor colgado en la pared, papel pintado y papel pintado
Diseño de salón gris escandinavo de tamaño medio sin chimenea con suelo de madera en tonos medios, televisor colgado en la pared, papel pintado y papel pintado

Foto de salón con barra de bar abierto, blanco, cemento y gris y blanco nórdico pequeño sin chimenea con televisor colgado en la pared, suelo marrón, papel pintado, paredes grises y suelo de madera pintada

Diseño de salón cerrado minimalista de tamaño medio sin chimenea y televisor con paredes blancas, suelo laminado, suelo multicolor y madera

High Gloss stretch ceilings look great paired with LED lights!
Foto de salón contemporáneo grande sin chimenea y televisor con paredes beige, suelo de mármol, suelo beige y papel pintado
Foto de salón contemporáneo grande sin chimenea y televisor con paredes beige, suelo de mármol, suelo beige y papel pintado

Imagen de salón con rincón musical abierto y negro actual de tamaño medio sin chimenea con paredes azules, suelo de madera en tonos medios y televisor colgado en la pared
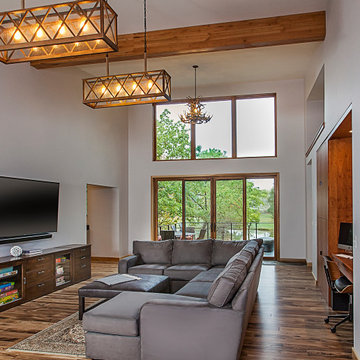
The living room space opens onto a large deck area that overlooks two of the ponds on this 51 acre setting in Ann Arbor, MI. A custom cherry built in desk area with storage cabinetry allows for catching up on tasks while being close to the kids. This living room is part of a whole-home rebuild that was designed and built by Meadowlark Design + Build in Ann Arbor, Michigan

Vibrant living room room with tufted velvet sectional, lacquer & marble cocktail table, colorful oriental rug, pink grasscloth wallcovering, black ceiling, and brass accents. Photo by Kyle Born.

Архитектор: Егоров Кирилл
Текстиль: Егорова Екатерина
Фотограф: Спиридонов Роман
Стилист: Шимкевич Евгения
Imagen de salón para visitas abierto actual de tamaño medio sin chimenea con paredes grises, suelo vinílico, televisor independiente y suelo amarillo
Imagen de salón para visitas abierto actual de tamaño medio sin chimenea con paredes grises, suelo vinílico, televisor independiente y suelo amarillo
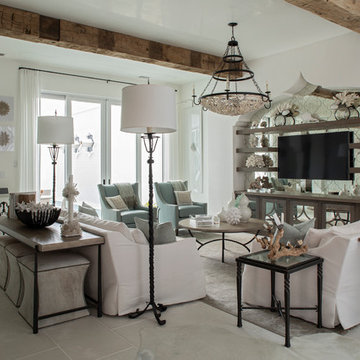
Foto de salón abierto marinero sin chimenea con paredes blancas, televisor colgado en la pared y suelo gris

Free ebook, Creating the Ideal Kitchen. DOWNLOAD NOW
Working with this Glen Ellyn client was so much fun the first time around, we were thrilled when they called to say they were considering moving across town and might need some help with a bit of design work at the new house.
The kitchen in the new house had been recently renovated, but it was not exactly what they wanted. What started out as a few tweaks led to a pretty big overhaul of the kitchen, mudroom and laundry room. Luckily, we were able to use re-purpose the old kitchen cabinetry and custom island in the remodeling of the new laundry room — win-win!
As parents of two young girls, it was important for the homeowners to have a spot to store equipment, coats and all the “behind the scenes” necessities away from the main part of the house which is a large open floor plan. The existing basement mudroom and laundry room had great bones and both rooms were very large.
To make the space more livable and comfortable, we laid slate tile on the floor and added a built-in desk area, coat/boot area and some additional tall storage. We also reworked the staircase, added a new stair runner, gave a facelift to the walk-in closet at the foot of the stairs, and built a coat closet. The end result is a multi-functional, large comfortable room to come home to!
Just beyond the mudroom is the new laundry room where we re-used the cabinets and island from the original kitchen. The new laundry room also features a small powder room that used to be just a toilet in the middle of the room.
You can see the island from the old kitchen that has been repurposed for a laundry folding table. The other countertops are maple butcherblock, and the gold accents from the other rooms are carried through into this room. We were also excited to unearth an existing window and bring some light into the room.
Designed by: Susan Klimala, CKD, CBD
Photography by: Michael Alan Kaskel
For more information on kitchen and bath design ideas go to: www.kitchenstudio-ge.com

Black steel railings pop against exposed brick walls. Exposed wood beams with recessed lighting and exposed ducts create an industrial-chic living space.

Fully integrated into its elevated home site, this modern residence offers a unique combination of privacy from adjacent homes. The home’s graceful contemporary exterior features natural stone, corten steel, wood and glass — all in perfect alignment with the site. The design goal was to take full advantage of the views of Lake Calhoun that sits within the city of Minneapolis by providing homeowners with expansive walls of Integrity Wood-Ultrex® windows. With a small footprint and open design, stunning views are present in every room, making the stylish windows a huge focal point of the home.

фотограф Кулибаба Евгений
Diseño de salón abierto tradicional renovado de tamaño medio sin chimenea con televisor independiente, suelo de madera clara y paredes multicolor
Diseño de salón abierto tradicional renovado de tamaño medio sin chimenea con televisor independiente, suelo de madera clara y paredes multicolor
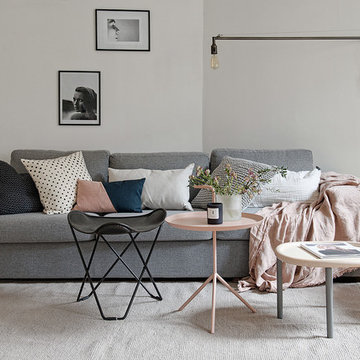
Imagen de salón para visitas escandinavo grande sin chimenea y televisor con paredes blancas y suelo de madera clara
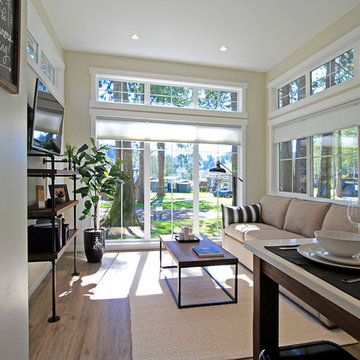
Imagen de salón abierto de estilo americano pequeño sin chimenea con paredes grises, suelo vinílico y televisor colgado en la pared
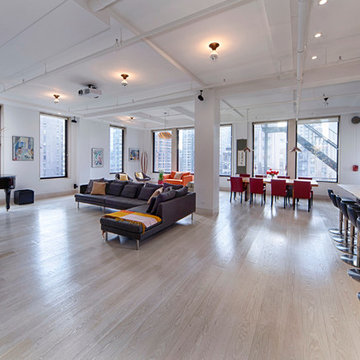
Modelo de salón abierto minimalista de tamaño medio sin chimenea y televisor con paredes blancas, suelo de madera clara, marco de chimenea de metal y suelo blanco
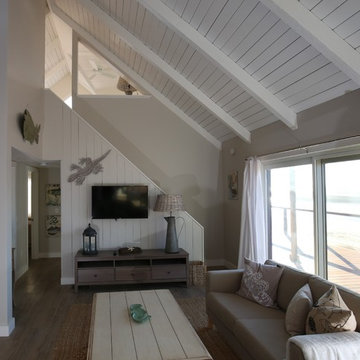
Fred Ambrose
Ejemplo de salón abierto marinero de tamaño medio sin chimenea con paredes beige, suelo de madera clara y televisor colgado en la pared
Ejemplo de salón abierto marinero de tamaño medio sin chimenea con paredes beige, suelo de madera clara y televisor colgado en la pared
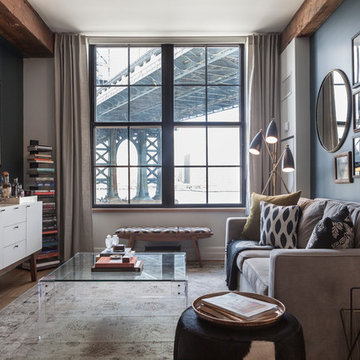
Seth Caplan
Diseño de biblioteca en casa tradicional renovada sin chimenea y televisor con paredes azules, suelo de madera clara y cortinas
Diseño de biblioteca en casa tradicional renovada sin chimenea y televisor con paredes azules, suelo de madera clara y cortinas

Modelo de salón para visitas beige tradicional sin chimenea con paredes marrones, suelo de madera en tonos medios, suelo marrón y alfombra
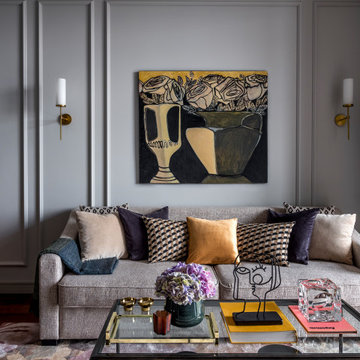
Diseño de biblioteca en casa cerrada tradicional renovada de tamaño medio sin chimenea con paredes grises, suelo de madera en tonos medios, televisor independiente y suelo marrón
7.381 ideas para salones grises sin chimenea
1