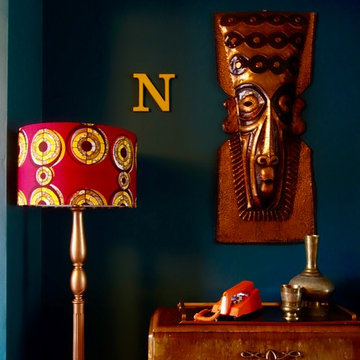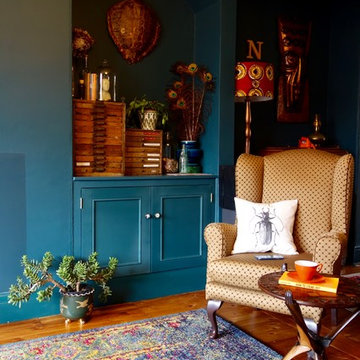290 ideas para salones sin chimenea con marco de chimenea de yeso
Filtrar por
Presupuesto
Ordenar por:Popular hoy
1 - 20 de 290 fotos
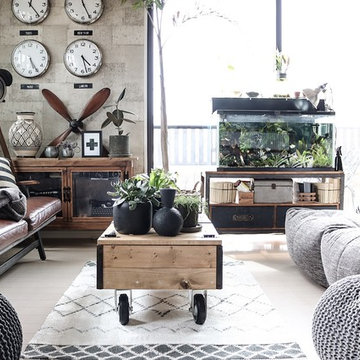
Be individual and add your own style. Incorporate quirky evergreen indoor plants and cacti to your coffee table, bringing your reading room to life. Explore materials and finishes, play with texture and mix leather sofas with soft modular loungers. Cushioned comforts paired with bold clocks and floor lamp complement this retro interior setting.
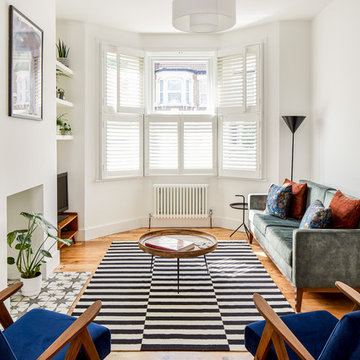
Imagen de salón para visitas abierto contemporáneo de tamaño medio sin chimenea con paredes blancas, suelo de madera en tonos medios, marco de chimenea de yeso, televisor independiente y suelo multicolor
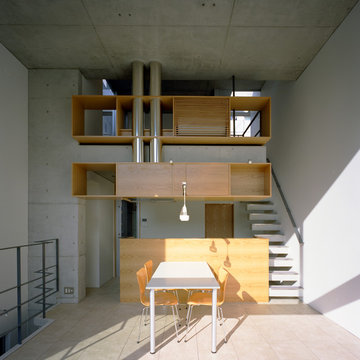
3階 リビング
Imagen de salón abierto minimalista pequeño sin chimenea con paredes blancas, suelo beige, marco de chimenea de yeso y suelo de baldosas de terracota
Imagen de salón abierto minimalista pequeño sin chimenea con paredes blancas, suelo beige, marco de chimenea de yeso y suelo de baldosas de terracota
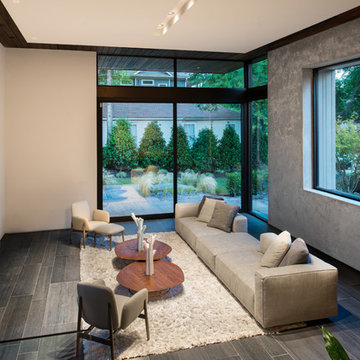
This Alaska Ave. home was designed to be clean and minimal to enjoy the lines of the home and the outdoor views.
Ejemplo de salón cerrado minimalista grande sin chimenea y televisor con paredes blancas, suelo de baldosas de porcelana y marco de chimenea de yeso
Ejemplo de salón cerrado minimalista grande sin chimenea y televisor con paredes blancas, suelo de baldosas de porcelana y marco de chimenea de yeso
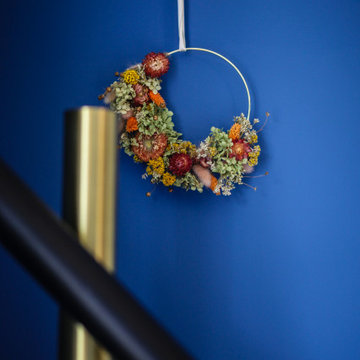
The refresh living room in Little Greene 'Woad'. The client was brave and went for it with the colour use, extending above the picture rail and making the room feel larger yet warming and inviting too.
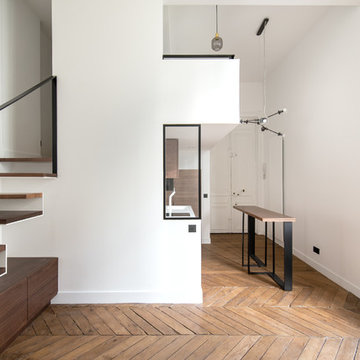
Victor Grandgeorge - Photosdinterieurs
Modelo de salón abierto actual pequeño sin chimenea con paredes blancas, suelo de madera en tonos medios, marco de chimenea de yeso, televisor retractable y suelo marrón
Modelo de salón abierto actual pequeño sin chimenea con paredes blancas, suelo de madera en tonos medios, marco de chimenea de yeso, televisor retractable y suelo marrón
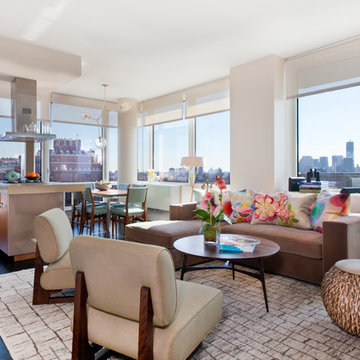
Brett Beyer Photography
Modelo de salón abierto contemporáneo grande sin chimenea con paredes blancas, suelo de madera oscura, suelo marrón, marco de chimenea de yeso, televisor colgado en la pared y alfombra
Modelo de salón abierto contemporáneo grande sin chimenea con paredes blancas, suelo de madera oscura, suelo marrón, marco de chimenea de yeso, televisor colgado en la pared y alfombra
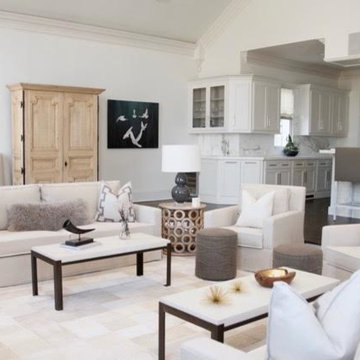
White cowhide rug design in custom sizes
Ejemplo de salón para visitas abierto nórdico grande sin chimenea con paredes blancas, suelo de madera oscura, marco de chimenea de yeso, televisor colgado en la pared y suelo marrón
Ejemplo de salón para visitas abierto nórdico grande sin chimenea con paredes blancas, suelo de madera oscura, marco de chimenea de yeso, televisor colgado en la pared y suelo marrón
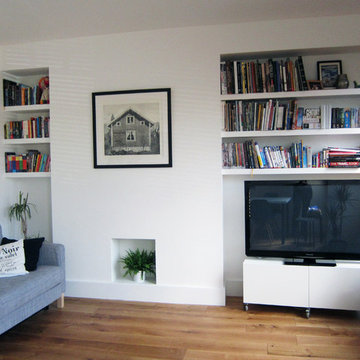
In this project I was looking for a clean Scandinavian look. The bespoke shelving becomes a library wall which becomes the main feature of the room adding colour and texture, also creating a place for the TV and making it part of the room.
The use of unique features like a traditional cast iron radiator and a vintage pendant lamp help make the space unique.
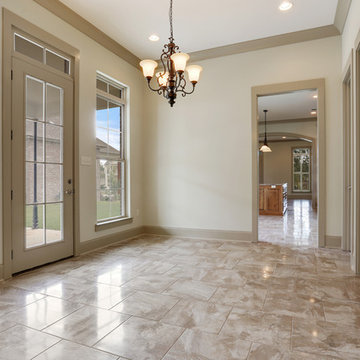
Foto de salón para visitas cerrado clásico de tamaño medio sin chimenea y televisor con paredes blancas, suelo de travertino y marco de chimenea de yeso
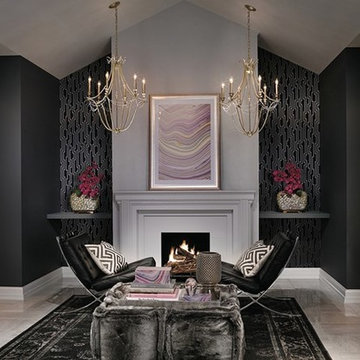
Imagen de salón abierto clásico renovado grande sin chimenea con paredes negras, suelo de baldosas de cerámica, marco de chimenea de yeso y suelo blanco

This 6,500-square-foot one-story vacation home overlooks a golf course with the San Jacinto mountain range beyond. The house has a light-colored material palette—limestone floors, bleached teak ceilings—and ample access to outdoor living areas.
Builder: Bradshaw Construction
Architect: Marmol Radziner
Interior Design: Sophie Harvey
Landscape: Madderlake Designs
Photography: Roger Davies
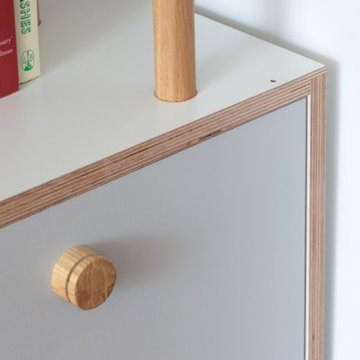
Modelo de biblioteca en casa abierta actual de tamaño medio sin chimenea y televisor con paredes blancas, suelo de madera en tonos medios, marco de chimenea de yeso y suelo beige

A glass timber door was fitted at the entrance to the balcony and garden, allowing natural light to flood the space. The traditional sash windows were overhauled and panes replaced, giving them new life and helping to draft-proof for years to come.
We opened up the fireplace that had previously been plastered over, creating a lovely little opening which we neatened off in a simple, clean design, slightly curved at the top with no trim. The opening was not to be used as an active fireplace, so the hearth was neatly tiled using reclaimed tiles sourced for the bathroom, and indoor plants were styled in the space. The alcove space between the fireplace was utilised as storage space, displaying loved ornaments, books and treasures. Dulux's Brilliant White paint was used to coat the walls and ceiling, being a lovely fresh backdrop for the various furnishings, wall art and plants to be styled in the living area.
The grey finish ply kitchen worktop is simply stunning to look out from, with indoor plants, carefully sourced light fittings and decorations styled with love in the open living space. Dulux's Brilliant White paint was used to coat the walls and ceiling, being a lovely fresh backdrop for the various furnishings, wall art and plants to be styled in the living area. Discover more at: https://absoluteprojectmanagement.com/portfolio/pete-miky-hackney/
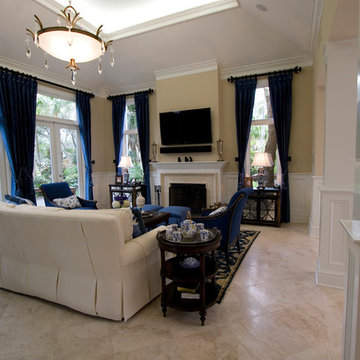
Located in one of Belleair's most exclusive gated neighborhoods, this spectacular sprawling estate was completely renovated and remodeled from top to bottom with no detail overlooked. With over 6000 feet the home still needed an addition to accommodate an exercise room and pool bath. The large patio with the pool and spa was also added to make the home inviting and deluxe.
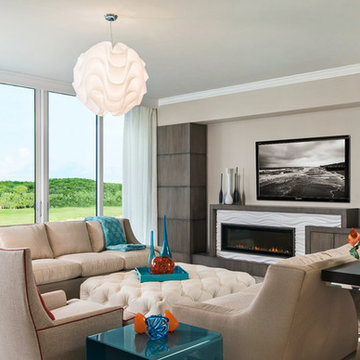
Foto de salón para visitas cerrado actual de tamaño medio sin chimenea con paredes marrones, suelo de madera oscura, marco de chimenea de yeso, televisor colgado en la pared y suelo marrón
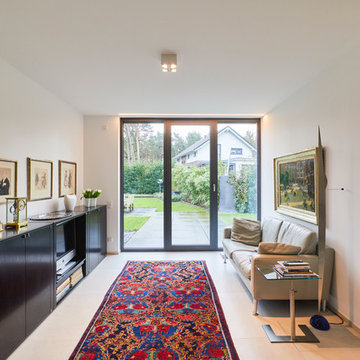
Offen. lichtdurchflutet, ebenerdig, hell, großzügig.
Foto de biblioteca en casa cerrada actual pequeña sin chimenea con paredes blancas, televisor independiente, suelo beige, suelo de baldosas de cerámica y marco de chimenea de yeso
Foto de biblioteca en casa cerrada actual pequeña sin chimenea con paredes blancas, televisor independiente, suelo beige, suelo de baldosas de cerámica y marco de chimenea de yeso
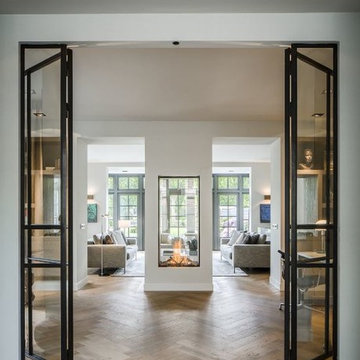
Pack your bags, today we are heading out to the Netherlands! The Villa Aan De Vect is a beautiful modern home designed by the architectural firm HOGO from Helmon, in the Netherlands. The home, inside and out, incorporates the clean lines and neutral tones that we’ve come to expect from modern design. However, the designers were able to sprinkle in a few traditional elements such as muted still-life paintings, representational sculpture, and a reclaimed wood table that could hold the dinner conversation all on its own. The Villa Aan De Vect transitions between traditional and modern style with an elegant ease — both time periods resting comfortably on the strong shoulders of great design.
290 ideas para salones sin chimenea con marco de chimenea de yeso
1
