1.638 ideas para salones sin chimenea con todas las repisas de chimenea
Filtrar por
Presupuesto
Ordenar por:Popular hoy
161 - 180 de 1638 fotos
Artículo 1 de 3
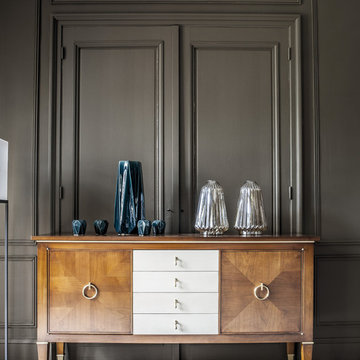
Imagen de biblioteca en casa abierta actual de tamaño medio sin chimenea con paredes blancas, suelo de madera pintada, marco de chimenea de piedra, pared multimedia y suelo gris
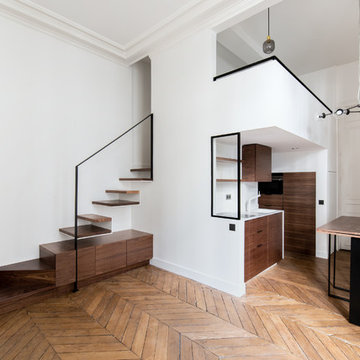
Victor Grandgeorge - Photosdinterieurs
Imagen de salón abierto contemporáneo pequeño sin chimenea con paredes blancas, suelo de madera en tonos medios, marco de chimenea de yeso, televisor retractable y suelo marrón
Imagen de salón abierto contemporáneo pequeño sin chimenea con paredes blancas, suelo de madera en tonos medios, marco de chimenea de yeso, televisor retractable y suelo marrón
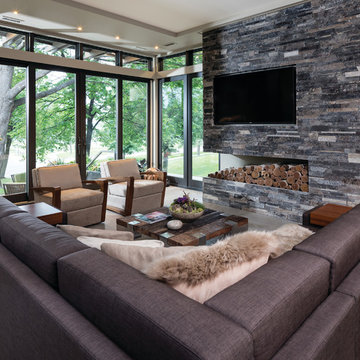
Fully integrated into its elevated home site, this modern residence offers a unique combination of privacy from adjacent homes. The home’s graceful contemporary exterior features natural stone, corten steel, wood and glass — all in perfect alignment with the site. The design goal was to take full advantage of the views of Lake Calhoun that sits within the city of Minneapolis by providing homeowners with expansive walls of Integrity Wood-Ultrex® windows. With a small footprint and open design, stunning views are present in every room, making the stylish windows a huge focal point of the home.
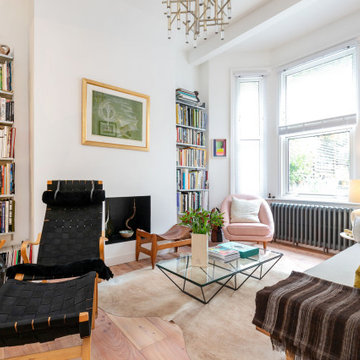
Opened the main space into a living space, with a dual aspect windows. Keeping a hairy flow thru.
Diseño de salón abierto bohemio grande sin chimenea y televisor con paredes blancas, suelo de madera clara, marco de chimenea de ladrillo y suelo beige
Diseño de salón abierto bohemio grande sin chimenea y televisor con paredes blancas, suelo de madera clara, marco de chimenea de ladrillo y suelo beige
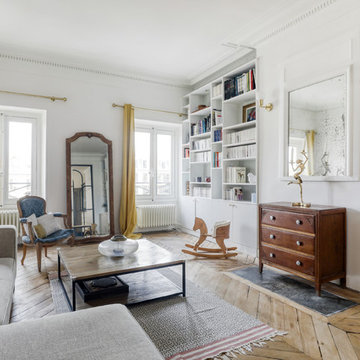
Meero
Ejemplo de biblioteca en casa abierta contemporánea grande sin chimenea con paredes blancas, suelo de madera clara, marco de chimenea de piedra, pared multimedia y suelo marrón
Ejemplo de biblioteca en casa abierta contemporánea grande sin chimenea con paredes blancas, suelo de madera clara, marco de chimenea de piedra, pared multimedia y suelo marrón
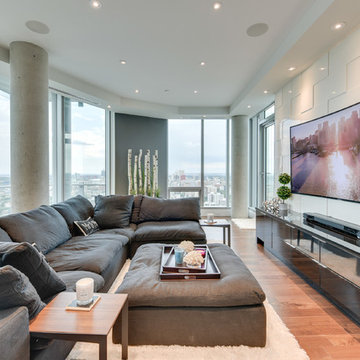
Alex Cote
Diseño de salón con rincón musical abierto contemporáneo extra grande sin chimenea con paredes blancas, suelo de madera en tonos medios, marco de chimenea de piedra, televisor colgado en la pared y suelo marrón
Diseño de salón con rincón musical abierto contemporáneo extra grande sin chimenea con paredes blancas, suelo de madera en tonos medios, marco de chimenea de piedra, televisor colgado en la pared y suelo marrón
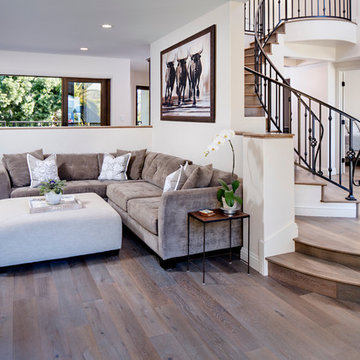
Modelo de salón para visitas abierto contemporáneo grande sin chimenea con paredes blancas, suelo de madera en tonos medios, suelo marrón y marco de chimenea de piedra
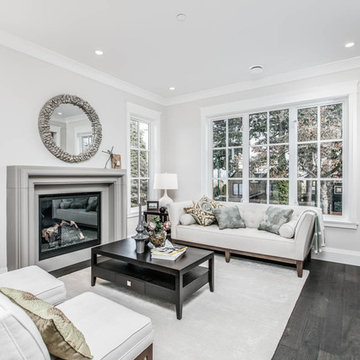
A timeless picture-frame design the Chateau fireplace mantel has elegant curves to soften its profile and lend the ideal frame for contemporary and traditional spaces alike. The profile is layered with visual interest and the soft curve towards the fire adds elegance to this classic fireplace mantel. A truly timeless style this design is inspired by Provencal interiors extending south to be featured in Rome’s Castel Sant’Angelo.
Does your project have specific requirements? Contact us if the standard dimensions do not work for your space, and we will review for the necessary adjustments.
To add grace, drama, or to meet the requirements of your fireplace unit consider a hearth to add to the design.
Colors :
-Haze
-Charcoal
-London Fog
-Chalk
-Moonlight
-Portobello
-Chocolate
-Mist
Finishes:
-Simply White
-Cloud White
-Ice White
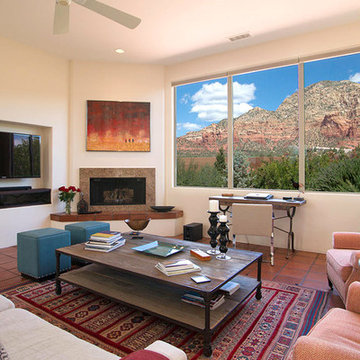
Foto de salón cerrado de estilo americano de tamaño medio sin chimenea con paredes blancas, suelo de baldosas de terracota, marco de chimenea de baldosas y/o azulejos y televisor colgado en la pared
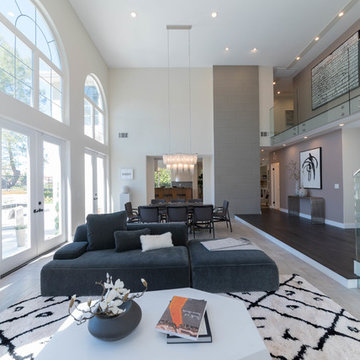
Diseño de salón para visitas abierto moderno grande sin chimenea y televisor con paredes grises, suelo de baldosas de porcelana, marco de chimenea de baldosas y/o azulejos y suelo beige
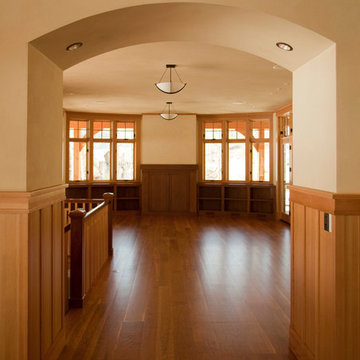
American Clay plaster
Diseño de salón para visitas cerrado de estilo americano de tamaño medio sin chimenea y televisor con paredes beige, suelo de madera en tonos medios y marco de chimenea de baldosas y/o azulejos
Diseño de salón para visitas cerrado de estilo americano de tamaño medio sin chimenea y televisor con paredes beige, suelo de madera en tonos medios y marco de chimenea de baldosas y/o azulejos
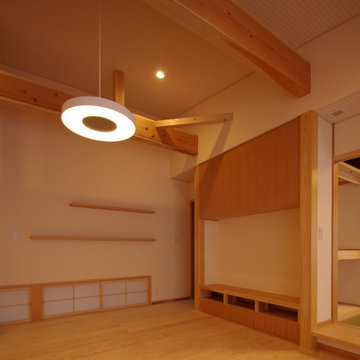
3本引きの大きな障子と木製ガラス戸とが一気に全面開放でき、芝生の庭と繋がれることが特徴となった若い家族のためのローコスト住宅である。リビングの背面壁には飾り棚としての板材が塗りこめられたほか、造作家具と一体になったテレビボード、南側の開放サッシと相まって通風孔となる「地窓」が設置されている。
Diseño de salón para visitas abierto asiático pequeño sin chimenea con paredes beige, suelo de madera clara, marco de chimenea de baldosas y/o azulejos, pared multimedia, suelo beige, papel pintado y papel pintado
Diseño de salón para visitas abierto asiático pequeño sin chimenea con paredes beige, suelo de madera clara, marco de chimenea de baldosas y/o azulejos, pared multimedia, suelo beige, papel pintado y papel pintado
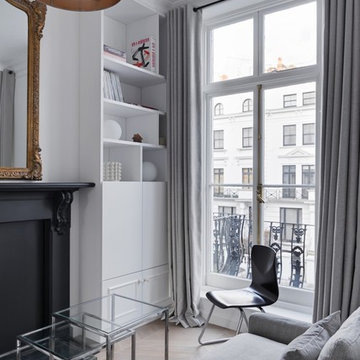
Notting Hill is one of the most charming and stylish districts in London. This apartment is situated at Hereford Road, on a 19th century building, where Guglielmo Marconi (the pioneer of wireless communication) lived for a year; now the home of my clients, a french couple.
The owners desire was to celebrate the building's past while also reflecting their own french aesthetic, so we recreated victorian moldings, cornices and rosettes. We also found an iron fireplace, inspired by the 19th century era, which we placed in the living room, to bring that cozy feeling without loosing the minimalistic vibe. We installed customized cement tiles in the bathroom and the Burlington London sanitaires, combining both french and british aesthetic.
We decided to mix the traditional style with modern white bespoke furniture. All the apartment is in bright colors, with the exception of a few details, such as the fireplace and the kitchen splash back: bold accents to compose together with the neutral colors of the space.
We have found the best layout for this small space by creating light transition between the pieces. First axis runs from the entrance door to the kitchen window, while the second leads from the window in the living area to the window in the bedroom. Thanks to this alignment, the spatial arrangement is much brighter and vaster, while natural light comes to every room in the apartment at any time of the day.
Ola Jachymiak Studio
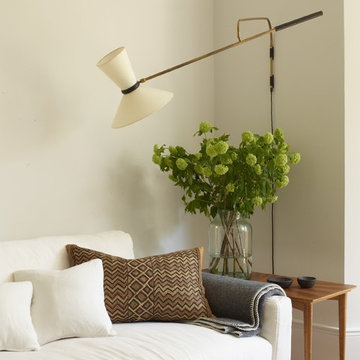
Modelo de salón para visitas abierto tradicional renovado grande sin chimenea y televisor con paredes beige, suelo de madera oscura, marco de chimenea de piedra y suelo marrón
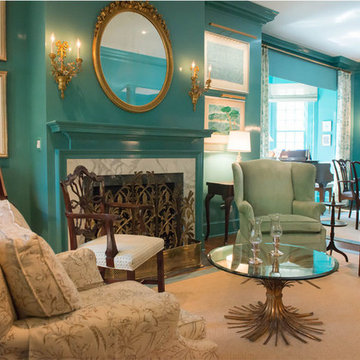
Imagen de salón para visitas abierto tradicional de tamaño medio sin chimenea y televisor con paredes azules, suelo marrón, suelo de madera en tonos medios y marco de chimenea de piedra
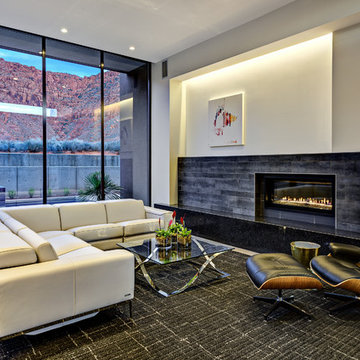
Modelo de salón para visitas abierto actual de tamaño medio sin chimenea y televisor con paredes beige, suelo de cemento, suelo gris y marco de chimenea de baldosas y/o azulejos
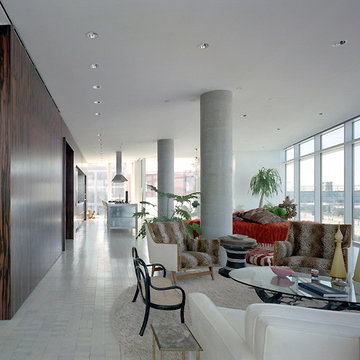
Living room with Macassar ebony paneling, bleached end grain wood floor.
Interior Decorating by Gabriel de la Portilla
Modelo de salón para visitas tipo loft contemporáneo grande sin chimenea y televisor con paredes blancas, suelo de madera clara, marco de chimenea de baldosas y/o azulejos y suelo blanco
Modelo de salón para visitas tipo loft contemporáneo grande sin chimenea y televisor con paredes blancas, suelo de madera clara, marco de chimenea de baldosas y/o azulejos y suelo blanco
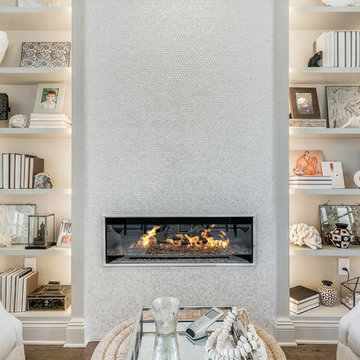
Foto de salón para visitas cerrado tradicional renovado grande sin chimenea y televisor con paredes beige, suelo de madera oscura, marco de chimenea de baldosas y/o azulejos y suelo marrón
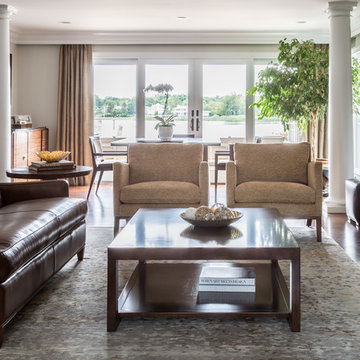
LIVING ROOM/DINING AREA - ZEBRA PATTERN & QUILTED LEATHER SOFA, CUSTOM DESIGNED COCKTAIL TABLE, BROWN LEATHER OTTOMANS &CHENILLE CHAIRS SURROUND THE BLACK MARBLE FIREPLACE IN THE LIVING ROOM. THE INTIMATE DINING AREA OVERLOOKS THE POOL AND THE WATER.
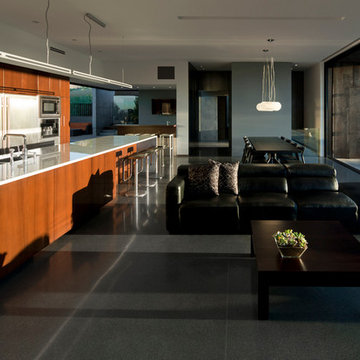
Modern custom home nestled in quiet Arcadia neighborhood. The expansive glass window wall has stunning views of Camelback Mountain and natural light helps keep energy usage to a minimum.
CIP concrete walls also help to reduce the homes carbon footprint while keeping a beautiful, architecturally pleasing finished look to both inside and outside.
The artfully blended look of metal, concrete, block and glass bring a natural, raw product to life in both visual and functional way
1.638 ideas para salones sin chimenea con todas las repisas de chimenea
9