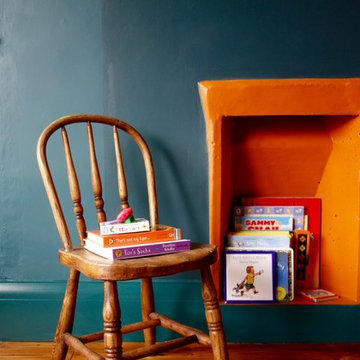1.638 ideas para salones sin chimenea con todas las repisas de chimenea
Ordenar por:Popular hoy
101 - 120 de 1638 fotos
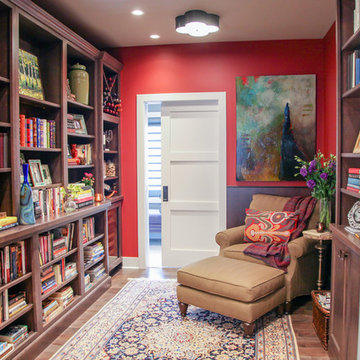
Original Artwork by Mary Hamilton
Imagen de biblioteca en casa cerrada bohemia pequeña sin chimenea y televisor con paredes rojas, suelo de madera en tonos medios y marco de chimenea de piedra
Imagen de biblioteca en casa cerrada bohemia pequeña sin chimenea y televisor con paredes rojas, suelo de madera en tonos medios y marco de chimenea de piedra
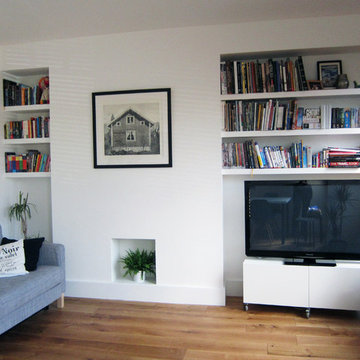
In this project I was looking for a clean Scandinavian look. The bespoke shelving becomes a library wall which becomes the main feature of the room adding colour and texture, also creating a place for the TV and making it part of the room.
The use of unique features like a traditional cast iron radiator and a vintage pendant lamp help make the space unique.
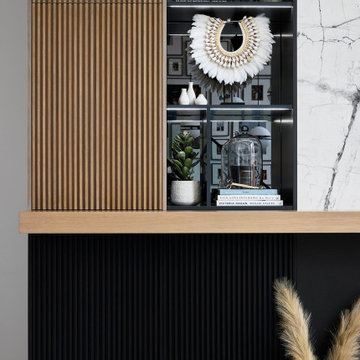
On the left, we carry fluted wood cabinet doors from the floor to the ceiling hiding extra storage and carrying in some natural texture. Below the mantle, the cabinets carry across 4-feet wide, while at the top, we took them 2-feet wide and then transitioned to open shelving with gray mirror backs. Slim, linear lights illuminate the shelving at night and highlight all the accessories that we styled in them.
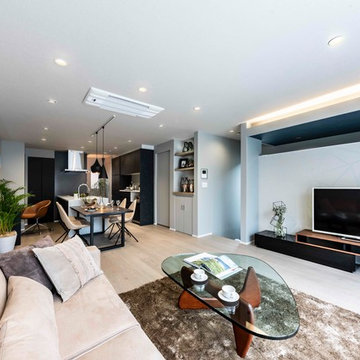
心地よい広さを設定したリビング・ダイニング・キッチンの床材は、全てフローリング。
幅185㎜だが、表面のエッジは丁寧に面取りされてとても上品なマット仕上げ。
北欧の暮らしが育てた歩行間は、素足が気持ち良い。
Foto de biblioteca en casa abierta minimalista de tamaño medio sin chimenea con paredes grises, suelo de contrachapado, marco de chimenea de hormigón, televisor independiente y suelo gris
Foto de biblioteca en casa abierta minimalista de tamaño medio sin chimenea con paredes grises, suelo de contrachapado, marco de chimenea de hormigón, televisor independiente y suelo gris
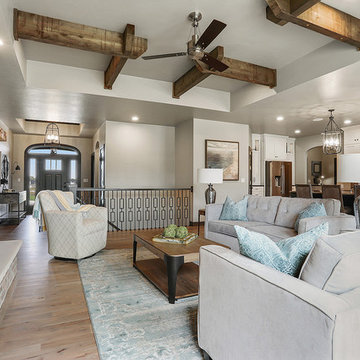
Foto de salón para visitas cerrado de estilo americano grande sin chimenea con paredes grises, suelo de madera clara, marco de chimenea de ladrillo, televisor independiente y suelo rojo
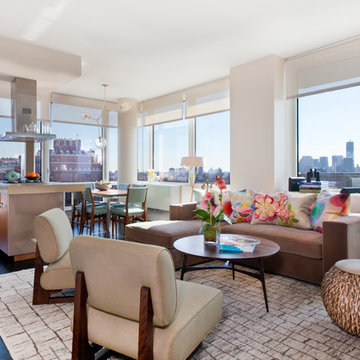
Brett Beyer Photography
Modelo de salón abierto contemporáneo grande sin chimenea con paredes blancas, suelo de madera oscura, suelo marrón, marco de chimenea de yeso, televisor colgado en la pared y alfombra
Modelo de salón abierto contemporáneo grande sin chimenea con paredes blancas, suelo de madera oscura, suelo marrón, marco de chimenea de yeso, televisor colgado en la pared y alfombra
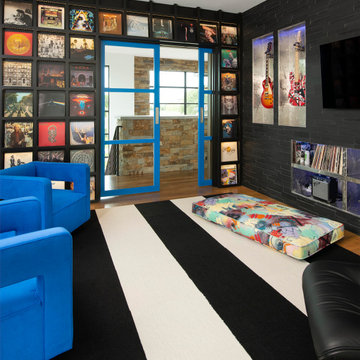
Diseño de salón con rincón musical cerrado actual de tamaño medio sin chimenea con paredes blancas, suelo de madera en tonos medios, marco de chimenea de baldosas y/o azulejos, televisor colgado en la pared y suelo marrón
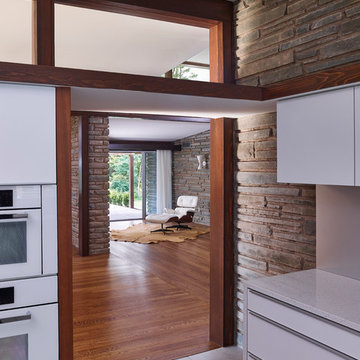
Bay spacing and sequences of light and dark, glass and partition, were upheld in the renovation and restoration, as were the classic modern reveal details, which let each material read individually. New cabinetry fits precisely within the original bay spacing, with equal dimensions and reveals on either side to expose the wood columns and cabinetry. © Jeffrey Totaro, photographer
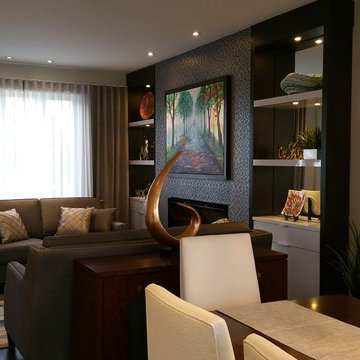
Living room & Dining room redesign by SCD Design and Construction. SCD helps in handpicking every single thing so your home to reflect who you are, from the crystal chandelier, to the special made painting, and even all the seating are specifically selected to suit our clients best. Take your lifestyle to new heights with SCD Design & Construction.
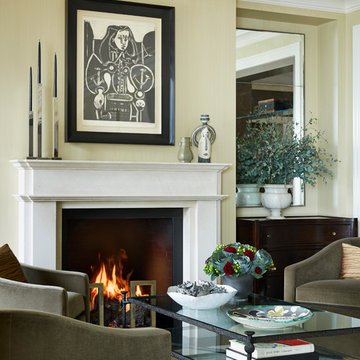
Streeterville Residence, Jessica Lagrange Interiors LLC, Photo by Nathan Kirkman
Ejemplo de salón para visitas cerrado clásico renovado de tamaño medio sin chimenea y televisor con paredes amarillas, moqueta y marco de chimenea de madera
Ejemplo de salón para visitas cerrado clásico renovado de tamaño medio sin chimenea y televisor con paredes amarillas, moqueta y marco de chimenea de madera
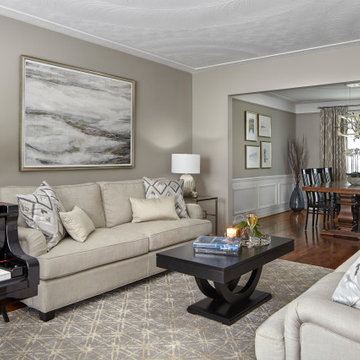
One of our clients is a music teacher and singer. Adding a grand piano and echo-ing the blacks and golds in furniture and lighting ties the elegance throughout the space. Music themed art and soft geometric shapes along with subtle colour tones keeps the space formal but welcoming.
Photography by Kelly Horkoff of KWest Images
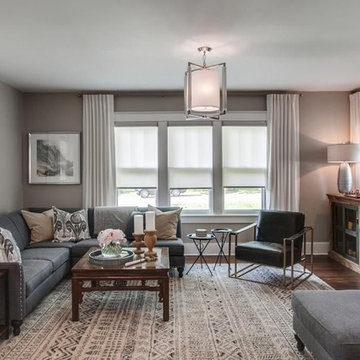
In Property Brothers: Buying and Selling, the Scott Brothers help homeowners sell their current home and buy a new one. In this episode, a Nashville family gave their home some smart upgrades to up their selling price and secure a new home with space for 3 growing boys. The home got some sleek upgrades and modern roller shades with soft draperies layered on top.
The home got some sleek upgrades and modern roller shades with soft draperies layered on top.
Featured Here: Blinds.com Signature Light Filtering Roller Shades in Linen Cream.
See more of this space: http://blnds.cm/2zDD1AY
Photo via Property Brothers.
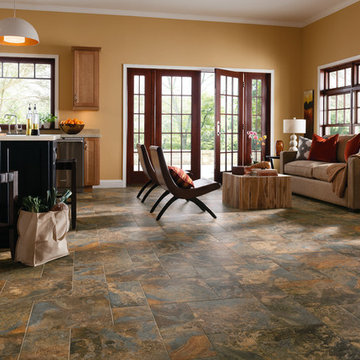
Foto de salón para visitas abierto tradicional renovado grande sin chimenea y televisor con paredes amarillas, suelo vinílico, marco de chimenea de hormigón y suelo marrón
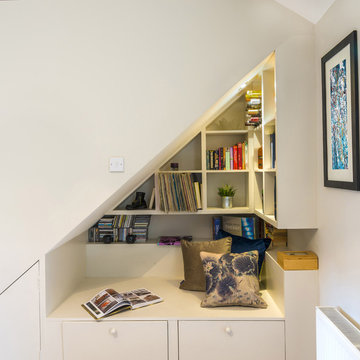
Reading Nook
Imagen de biblioteca en casa abierta clásica renovada de tamaño medio sin chimenea con paredes beige, suelo de madera clara, marco de chimenea de hormigón y televisor independiente
Imagen de biblioteca en casa abierta clásica renovada de tamaño medio sin chimenea con paredes beige, suelo de madera clara, marco de chimenea de hormigón y televisor independiente

Notting Hill is one of the most charming and stylish districts in London. This apartment is situated at Hereford Road, on a 19th century building, where Guglielmo Marconi (the pioneer of wireless communication) lived for a year; now the home of my clients, a french couple.
The owners desire was to celebrate the building's past while also reflecting their own french aesthetic, so we recreated victorian moldings, cornices and rosettes. We also found an iron fireplace, inspired by the 19th century era, which we placed in the living room, to bring that cozy feeling without loosing the minimalistic vibe. We installed customized cement tiles in the bathroom and the Burlington London sanitaires, combining both french and british aesthetic.
We decided to mix the traditional style with modern white bespoke furniture. All the apartment is in bright colors, with the exception of a few details, such as the fireplace and the kitchen splash back: bold accents to compose together with the neutral colors of the space.
We have found the best layout for this small space by creating light transition between the pieces. First axis runs from the entrance door to the kitchen window, while the second leads from the window in the living area to the window in the bedroom. Thanks to this alignment, the spatial arrangement is much brighter and vaster, while natural light comes to every room in the apartment at any time of the day.
Ola Jachymiak Studio
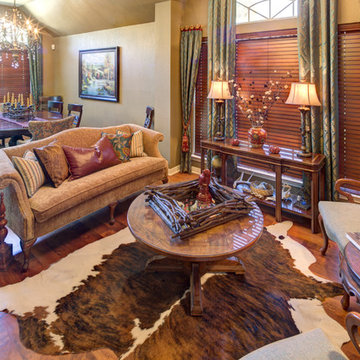
The decorative drapery panels on gold medallions offer the perfect backdrop to pull the teal and blue accents in this room to prominence. The stone wall and cowhide rug adds plenty of texture to this room, and our client was happy to have space on the console and accent tables to put her accessories! Interior Decorating by Robin Bond Interiors, photography by Johnny Stevens
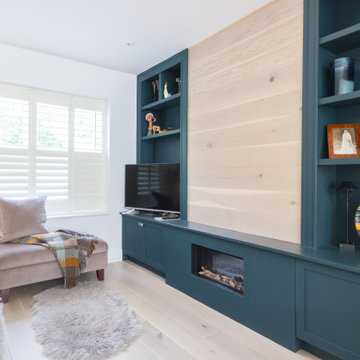
Living room area with bespoke media and wall unit including bookcase, tv area, cupboards and electric fire. Light oak panelling and floor. Large sofa with ottoman, rugs and cushions softening the look. white shutters maintain privacy but let the light in.
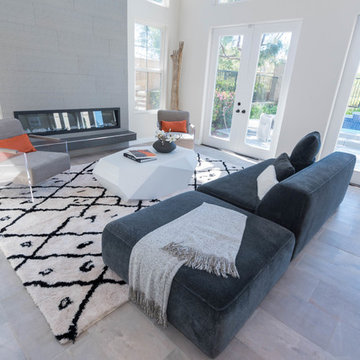
Diseño de salón para visitas abierto moderno grande sin chimenea y televisor con paredes grises, suelo de baldosas de porcelana, marco de chimenea de baldosas y/o azulejos y suelo beige
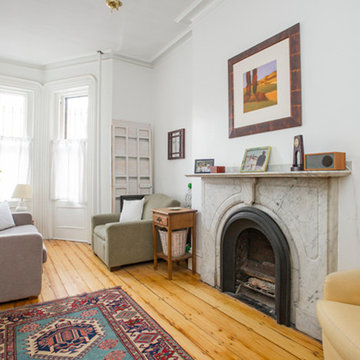
Ejemplo de salón para visitas tipo loft tradicional pequeño sin chimenea y televisor con paredes blancas, suelo de madera clara, marco de chimenea de piedra y suelo beige
1.638 ideas para salones sin chimenea con todas las repisas de chimenea
6
