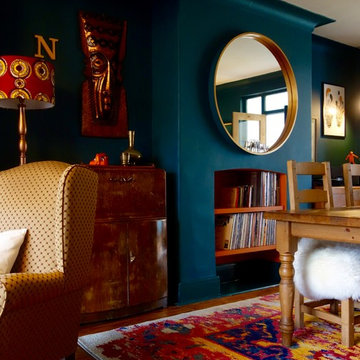1.638 ideas para salones sin chimenea con todas las repisas de chimenea
Filtrar por
Presupuesto
Ordenar por:Popular hoy
81 - 100 de 1638 fotos
Artículo 1 de 3
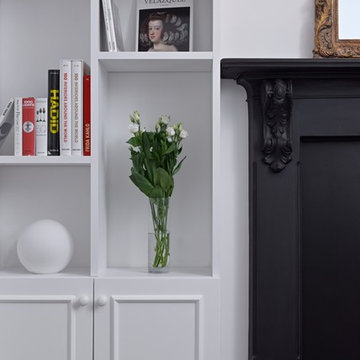
Notting Hill is one of the most charming and stylish districts in London. This apartment is situated at Hereford Road, on a 19th century building, where Guglielmo Marconi (the pioneer of wireless communication) lived for a year; now the home of my clients, a french couple.
The owners desire was to celebrate the building's past while also reflecting their own french aesthetic, so we recreated victorian moldings, cornices and rosettes. We also found an iron fireplace, inspired by the 19th century era, which we placed in the living room, to bring that cozy feeling without loosing the minimalistic vibe. We installed customized cement tiles in the bathroom and the Burlington London sanitaires, combining both french and british aesthetic.
We decided to mix the traditional style with modern white bespoke furniture. All the apartment is in bright colors, with the exception of a few details, such as the fireplace and the kitchen splash back: bold accents to compose together with the neutral colors of the space.
We have found the best layout for this small space by creating light transition between the pieces. First axis runs from the entrance door to the kitchen window, while the second leads from the window in the living area to the window in the bedroom. Thanks to this alignment, the spatial arrangement is much brighter and vaster, while natural light comes to every room in the apartment at any time of the day.
Ola Jachymiak Studio
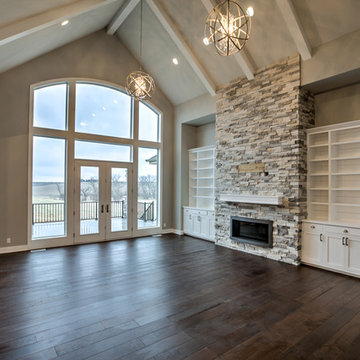
Imagen de salón para visitas cerrado de estilo de casa de campo grande sin chimenea y televisor con suelo de madera oscura, marco de chimenea de piedra, paredes beige y suelo marrón
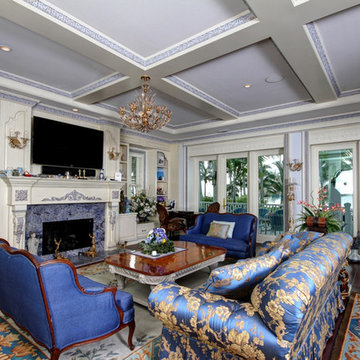
Diseño de salón para visitas cerrado tradicional de tamaño medio sin chimenea con paredes blancas, suelo de madera oscura, marco de chimenea de baldosas y/o azulejos, televisor colgado en la pared y suelo marrón
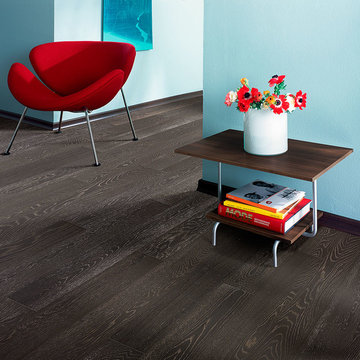
Color:Spirit-Unity-Cliff-Oak
Foto de biblioteca en casa retro pequeña sin chimenea y televisor con paredes azules, suelo de madera oscura y marco de chimenea de ladrillo
Foto de biblioteca en casa retro pequeña sin chimenea y televisor con paredes azules, suelo de madera oscura y marco de chimenea de ladrillo
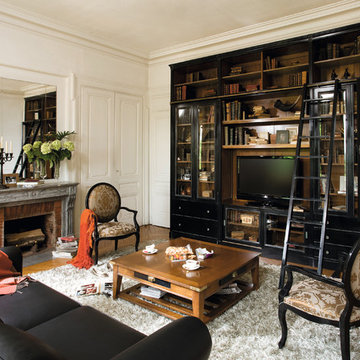
Diseño de biblioteca en casa abierta contemporánea de tamaño medio sin chimenea con paredes blancas, suelo de madera oscura, suelo marrón, marco de chimenea de piedra y pared multimedia
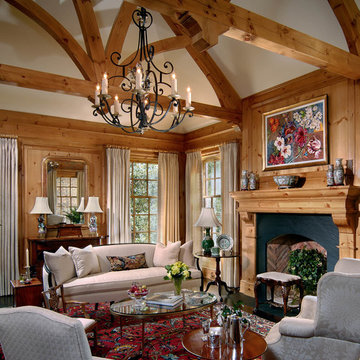
Ejemplo de salón para visitas cerrado tradicional de tamaño medio sin chimenea y televisor con paredes beige, suelo de madera oscura, marco de chimenea de madera y suelo marrón
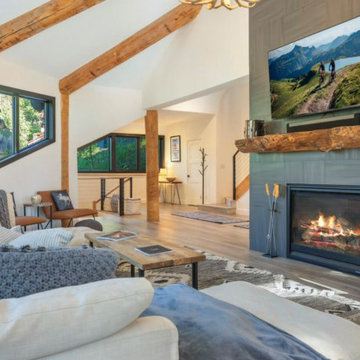
Immerse yourself in a space that seamlessly combines contemporary design with the breathtaking backdrop of mountain views. Picture clean lines, modern sophistication, and a home that perfectly balances elegance with natural surroundings. Our meticulous attention to detail ensures interiors that are sleek and stylish, complemented by outdoor spaces that capture the beauty of the mountains. Take a tour through our gallery and witness how we've transformed a house into a modern retreat, offering both comfort and a touch of mountain allure.
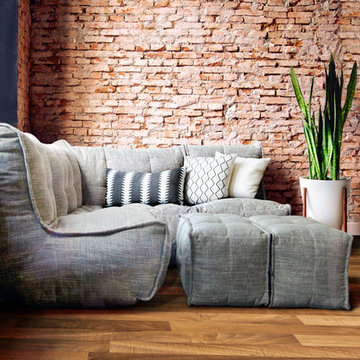
Be individual and make a statement. Opt for a rustic and urban setting for your lounge area or office. Combine neutral modular furniture, against exposed brick walls to provide flexibility, depth and visual interest to any nook. Add indoor plants to break up harsh textures and to bring personal elements to your space.
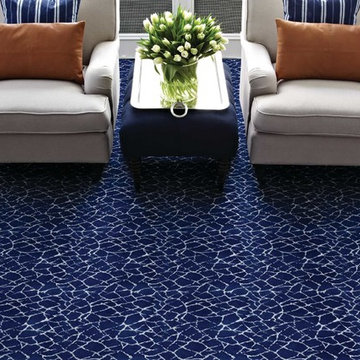
Stanton
Modelo de salón cerrado clásico renovado de tamaño medio sin chimenea y televisor con paredes marrones, moqueta, marco de chimenea de baldosas y/o azulejos y suelo gris
Modelo de salón cerrado clásico renovado de tamaño medio sin chimenea y televisor con paredes marrones, moqueta, marco de chimenea de baldosas y/o azulejos y suelo gris
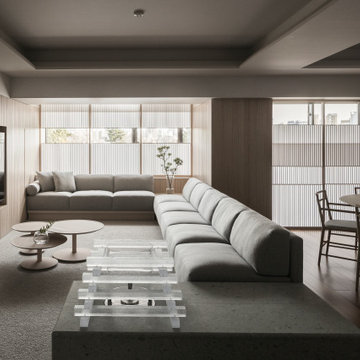
Imagen de biblioteca en casa abierta minimalista de tamaño medio sin chimenea con paredes beige, suelo de contrachapado, marco de chimenea de piedra, televisor colgado en la pared y suelo beige
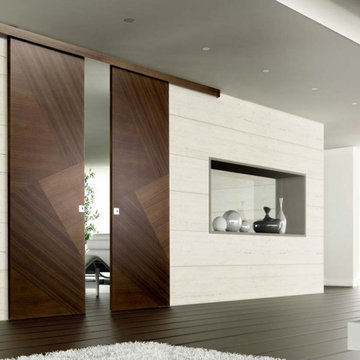
Imagen de biblioteca en casa cerrada moderna extra grande sin chimenea y televisor con paredes beige, suelo de madera oscura, marco de chimenea de piedra y suelo marrón
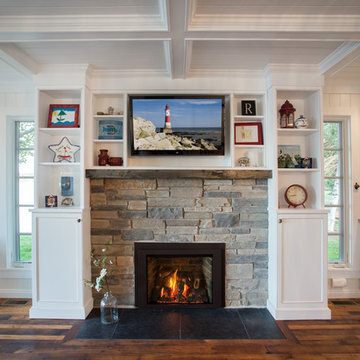
As written in Northern Home & Cottage by Elizabeth Edwards
In general, Bryan and Connie Rellinger loved the charm of the old cottage they purchased on a Crooked Lake peninsula, north of Petoskey. Specifically, however, the presence of a live-well in the kitchen (a huge cement basin with running water for keeping fish alive was right in the kitchen entryway, seriously), rickety staircase and green shag carpet, not so much. An extreme renovation was the only solution. The downside? The rebuild would have to fit into the smallish nonconforming footprint. The upside? That footprint was built when folks could place a building close enough to the water to feel like they could dive in from the house. Ahhh...
Stephanie Baldwin of Edgewater Design helped the Rellingers come up with a timeless cottage design that breathes efficiency into every nook and cranny. It also expresses the synergy of Bryan, Connie and Stephanie, who emailed each other links to products they liked throughout the building process. That teamwork resulted in an interior that sports a young take on classic cottage. Highlights include a brass sink and light fixtures, coffered ceilings with wide beadboard planks, leathered granite kitchen counters and a way-cool floor made of American chestnut planks from an old barn.
Thanks to an abundant use of windows that deliver a grand view of Crooked Lake, the home feels airy and much larger than it is. Bryan and Connie also love how well the layout functions for their family - especially when they are entertaining. The kids' bedrooms are off a large landing at the top of the stairs - roomy enough to double as an entertainment room. When the adults are enjoying cocktail hour or a dinner party downstairs, they can pull a sliding door across the kitchen/great room area to seal it off from the kids' ruckus upstairs (or vice versa!).
From its gray-shingled dormers to its sweet white window boxes, this charmer on Crooked Lake is packed with ideas!
- Jacqueline Southby Photography
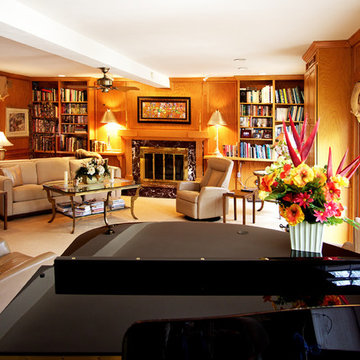
Desiree Henderson
Ejemplo de salón para visitas cerrado clásico de tamaño medio sin chimenea con moqueta, marco de chimenea de piedra, suelo beige, paredes blancas y pared multimedia
Ejemplo de salón para visitas cerrado clásico de tamaño medio sin chimenea con moqueta, marco de chimenea de piedra, suelo beige, paredes blancas y pared multimedia
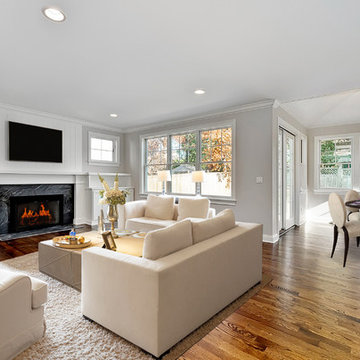
Living/Dining Room
Diseño de salón para visitas abierto de estilo americano grande sin chimenea y televisor con paredes beige, moqueta, marco de chimenea de piedra y suelo beige
Diseño de salón para visitas abierto de estilo americano grande sin chimenea y televisor con paredes beige, moqueta, marco de chimenea de piedra y suelo beige

We love this custom kitchen's coffered ceilings, the double islands, dining area, custom millwork & molding, plus the living rooms wood floors and arched entryways!
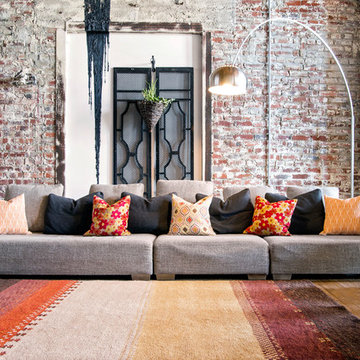
Comfortable and eclectic formal living room with an exposed brick wall in an urban loft in Los Angeles.
Products and styling courtesy of Wayfair.com
Photo by Kayli Gennaro
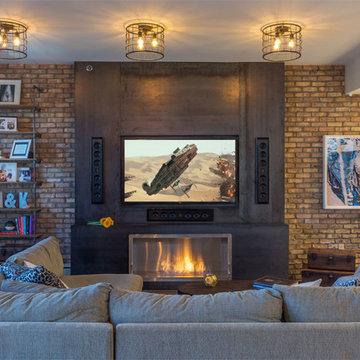
An eco smart fireplace and OLED TV are recessed into steel for the industrial inspired design. Top of the line MartinLogan speakers and sound bar frame the TV while in-wall speakers finish off the surround sound experience without creating an eyesore.
Photo by Gerard Garcia
See more at : http://www.seriousaudiovideo.com/portfolios/unique-hoboken-smart-home/
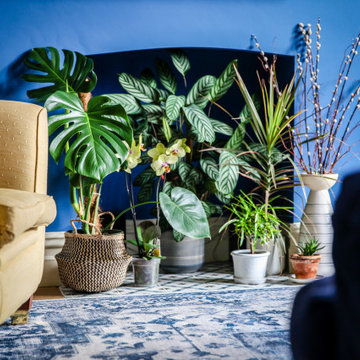
The refresh living room in Little Greene 'Woad'. The client was brave and went for it with the colour use, extending above the picture rail and making the room feel larger yet warming and inviting too.
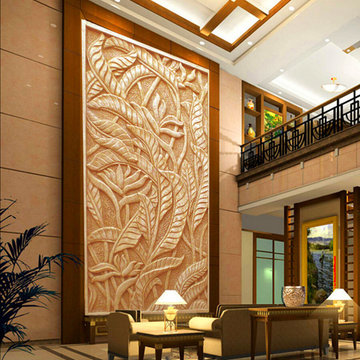
Haisun Carved Sandstone
Diseño de salón para visitas abierto asiático grande sin chimenea con paredes beige, suelo de mármol, marco de chimenea de piedra y pared multimedia
Diseño de salón para visitas abierto asiático grande sin chimenea con paredes beige, suelo de mármol, marco de chimenea de piedra y pared multimedia
1.638 ideas para salones sin chimenea con todas las repisas de chimenea
5
