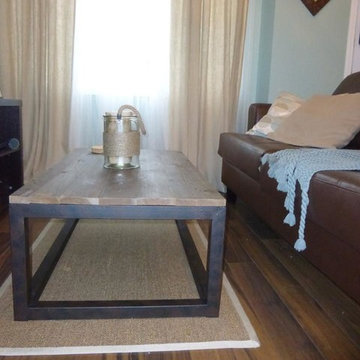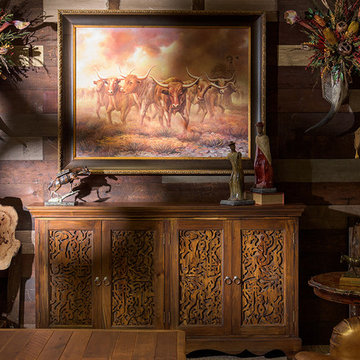250 ideas para salones rústicos con paredes azules
Filtrar por
Presupuesto
Ordenar por:Popular hoy
181 - 200 de 250 fotos
Artículo 1 de 3
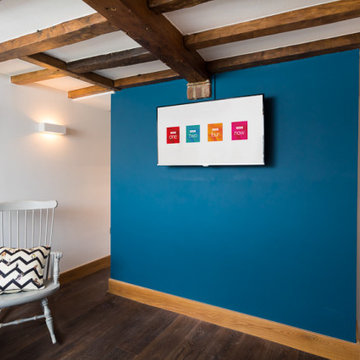
Cozy living room with William Morris Curtain screen door.
Furniture: Client's Own.
Foto de salón cerrado rural pequeño sin chimenea con suelo de madera oscura, marco de chimenea de ladrillo, televisor colgado en la pared, suelo marrón y paredes azules
Foto de salón cerrado rural pequeño sin chimenea con suelo de madera oscura, marco de chimenea de ladrillo, televisor colgado en la pared, suelo marrón y paredes azules
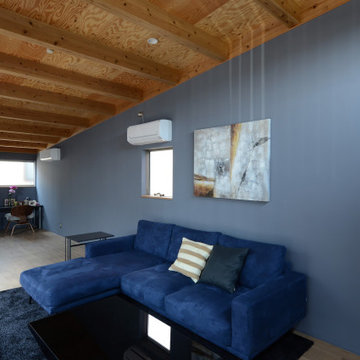
逆側から見たリビング。ブルーグレーで統一され、ショールームのようなインテリア。西へ向かって天井が低くなっている。
Imagen de salón rural con paredes azules
Imagen de salón rural con paredes azules
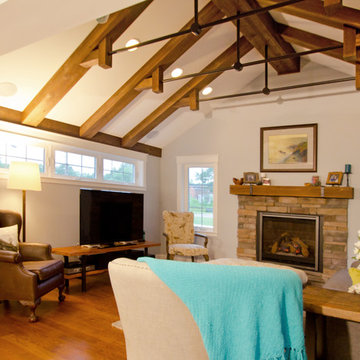
Addie Merrick
Diseño de salón abierto rústico de tamaño medio con paredes azules, suelo de madera en tonos medios, todas las chimeneas y marco de chimenea de piedra
Diseño de salón abierto rústico de tamaño medio con paredes azules, suelo de madera en tonos medios, todas las chimeneas y marco de chimenea de piedra
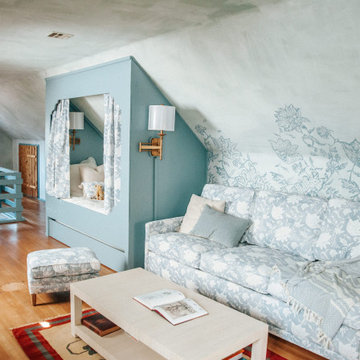
Diseño de biblioteca en casa tipo loft y abovedada rural extra grande con paredes azules y suelo de madera clara
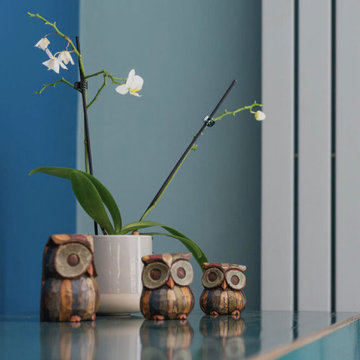
I worked on a modern family house, built on the land of an old farmhouse. It is surrounded by stunning open countryside and set within a 2.2 acre garden plot.
The house was lacking in character despite being called a 'farmhouse.' So the clients, who had recently moved in, wanted to start off by transforming their conservatory, living room and family bathroom into rooms which would show lots of personality. They like a rustic style and wanted the house to be a sanctuary - a place to relax, switch off from work and enjoy time together as a young family. A big part of the brief was to tackle the layout of their living room. It is a large, rectangular space and they needed help figuring out the best layout for the furniture, working around a central fireplace and a couple of awkwardly placed double doors.
For the design, I took inspiration from the stunning surroundings. I worked with greens and blues and natural materials to come up with a scheme that would reflect the immediate exterior and exude a soothing feel.
To tackle the living room layout I created three zones within the space, based on how the family spend time in the room. A reading area, a social space and a TV zone used the whole room to its maximum.
I created a design concept for all rooms. This consisted of the colour scheme, materials, patterns and textures which would form the basis of the scheme. A 2D floor plan was also drawn up to tackle the room layouts and help us agree what furniture was required.
At sourcing stage, I compiled a list of furniture, fixtures and accessories required to realise the design vision. I sourced everything, from the furniture, new carpet for the living room, lighting, bespoke blinds and curtains, new radiators, down to the cushions, rugs and a few small accessories. I designed bespoke shelving units for the living room and created 3D CAD visuals for each room to help my clients to visualise the spaces.
I provided shopping lists of items and samples of all finishes. I passed on a number of trade discounts for some of the bigger pieces of furniture and the bathroom items, including 15% off the sofas.
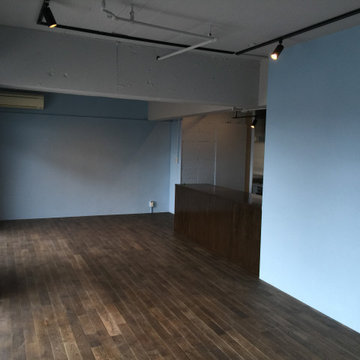
100平米声の都心のビンテージマンション。ビンテージの雰囲気を残しつつ更新したLDK.
アクセントに室内窓を取り付けた。
Imagen de salón abierto rústico grande con paredes azules, suelo de madera oscura, vigas vistas y machihembrado
Imagen de salón abierto rústico grande con paredes azules, suelo de madera oscura, vigas vistas y machihembrado
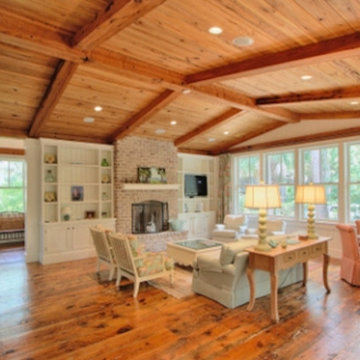
Diseño de salón abierto rústico grande con paredes azules, suelo de madera en tonos medios, todas las chimeneas, marco de chimenea de ladrillo y pared multimedia
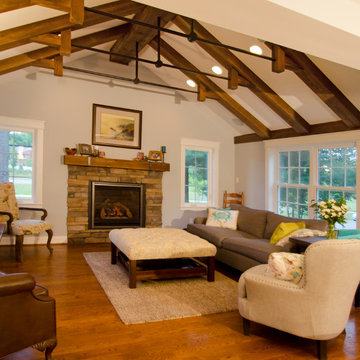
Addie Merrick
Imagen de salón abierto rústico de tamaño medio con paredes azules, suelo de madera en tonos medios, todas las chimeneas y marco de chimenea de piedra
Imagen de salón abierto rústico de tamaño medio con paredes azules, suelo de madera en tonos medios, todas las chimeneas y marco de chimenea de piedra
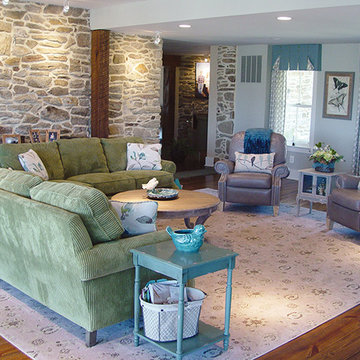
Foto de salón para visitas abierto rural extra grande sin chimenea y televisor con paredes azules y suelo de madera en tonos medios
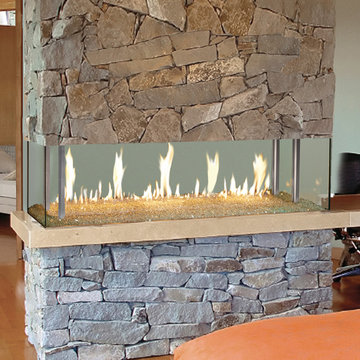
Diseño de salón para visitas cerrado rural de tamaño medio con paredes azules, suelo de madera clara, chimenea de doble cara y marco de chimenea de piedra
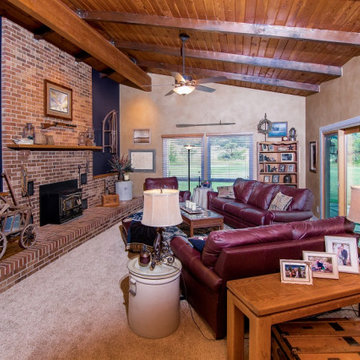
Imagen de salón abierto rústico de tamaño medio sin televisor con paredes azules, moqueta, estufa de leña, marco de chimenea de ladrillo, suelo beige, madera y ladrillo
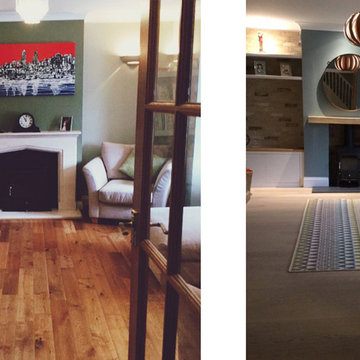
With a brief to create a more rustic homely feel to our clients living room we decided to introduce texture with brick slips on the 2 recess walls. Changing the old fireplace to a log burning stove and oak mantle gave the back wall better proportions.
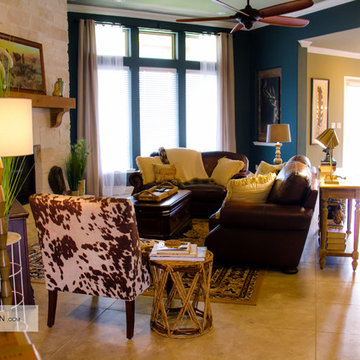
Chelsea Aldrich
Modelo de salón abierto rural grande con paredes azules y televisor independiente
Modelo de salón abierto rural grande con paredes azules y televisor independiente
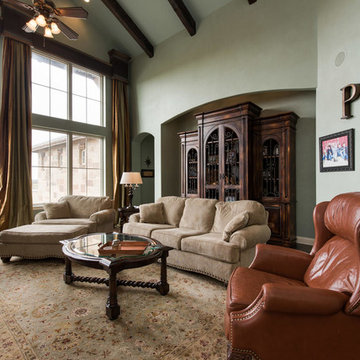
Foto de salón abierto rural extra grande con paredes azules, suelo de madera oscura, chimenea de doble cara, marco de chimenea de piedra y televisor retractable
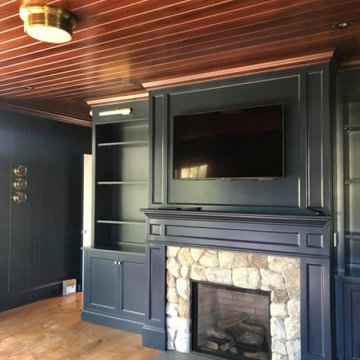
Dive into the world of luxury with this exquisite room featuring a meticulously crafted stone fireplace surrounded by elegant dark woodwork. The wooden ceiling and floor echo the sophistication and warmth that fills this space.
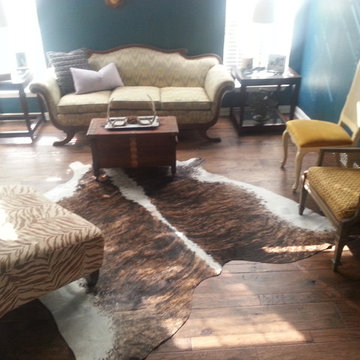
Modelo de salón rústico de tamaño medio con paredes azules, suelo de madera oscura y suelo marrón
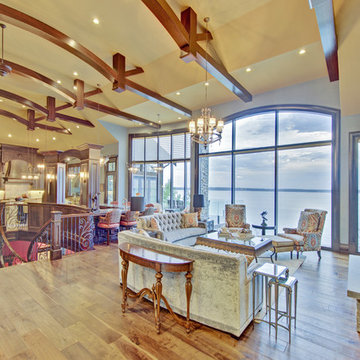
Open formal living room with floor to ceiling windows and views out onto the lake.
Foto de salón para visitas abierto rural grande sin televisor con paredes azules, suelo de madera en tonos medios, todas las chimeneas y marco de chimenea de piedra
Foto de salón para visitas abierto rural grande sin televisor con paredes azules, suelo de madera en tonos medios, todas las chimeneas y marco de chimenea de piedra
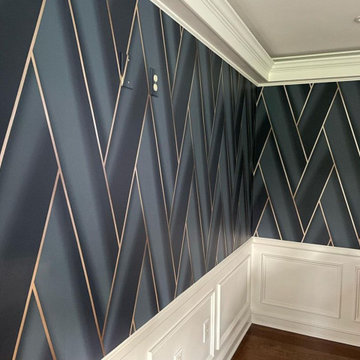
In Miami, Florida, 33155, a wallpaper installation in the living room was meticulously completed. The chosen wallpaper featured a modern pattern that perfectly complemented the room's decor. With expert precision, the team prepared the walls, applied the high-quality vinyl wallpaper flawlessly, and trimmed the edges for a seamless finish. The result was a captivating living room exuding modern elegance and a welcoming ambiance.
250 ideas para salones rústicos con paredes azules
10
