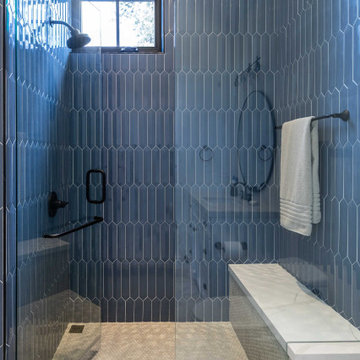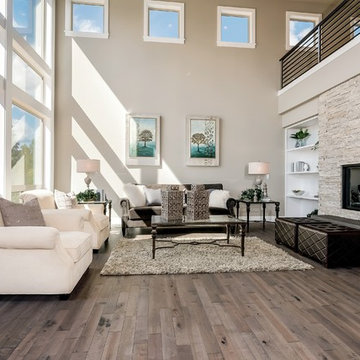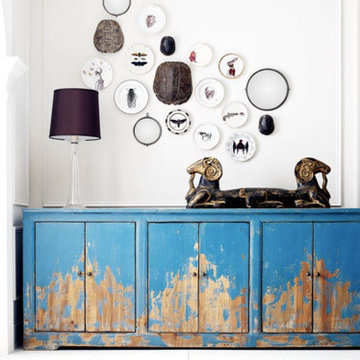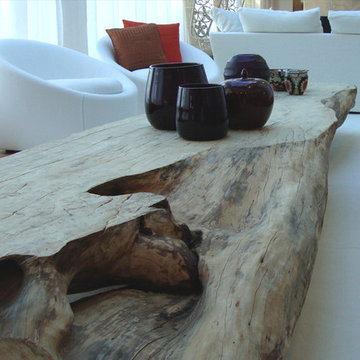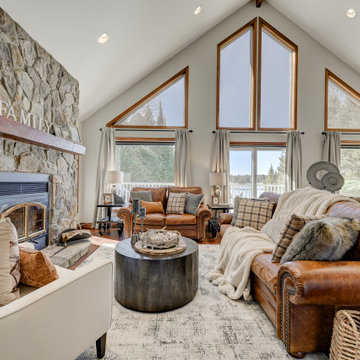244 ideas para salones rústicos azules
Filtrar por
Presupuesto
Ordenar por:Popular hoy
41 - 60 de 244 fotos
Artículo 1 de 3
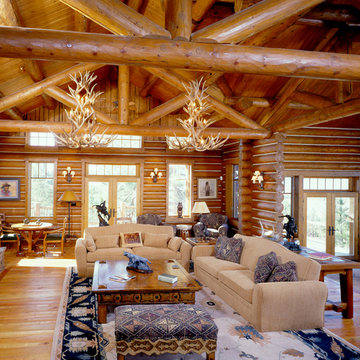
Ejemplo de salón abierto rústico de tamaño medio con suelo de madera en tonos medios, todas las chimeneas y marco de chimenea de piedra

This is a quintessential Colorado home. Massive raw steel beams are juxtaposed with refined fumed larch cabinetry, heavy lashed timber is foiled by the lightness of window walls. Monolithic stone walls lay perpendicular to a curved ridge, organizing the home as they converge in the protected entry courtyard. From here, the walls radiate outwards, both dividing and capturing spacious interior volumes and distinct views to the forest, the meadow, and Rocky Mountain peaks. An exploration in craftmanship and artisanal masonry & timber work, the honesty of organic materials grounds and warms expansive interior spaces.
Collaboration:
Photography
Ron Ruscio
Denver, CO 80202
Interior Design, Furniture, & Artwork:
Fedderly and Associates
Palm Desert, CA 92211
Landscape Architect and Landscape Contractor
Lifescape Associates Inc.
Denver, CO 80205
Kitchen Design
Exquisite Kitchen Design
Denver, CO 80209
Custom Metal Fabrication
Raw Urth Designs
Fort Collins, CO 80524
Contractor
Ebcon, Inc.
Mead, CO 80542
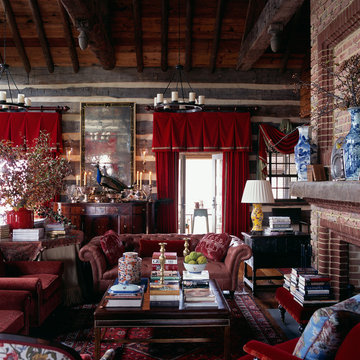
The interiors of this new hunting lodge were created with reclaimed materials and furnishing to evoke a rustic, yet luxurious 18th Century retreat. Photographs: Erik Kvalsvik
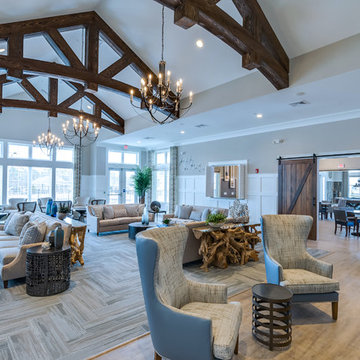
Linda McManus Images
Imagen de salón abierto rústico extra grande con paredes grises, moqueta, chimenea de doble cara, marco de chimenea de piedra, televisor colgado en la pared y suelo gris
Imagen de salón abierto rústico extra grande con paredes grises, moqueta, chimenea de doble cara, marco de chimenea de piedra, televisor colgado en la pared y suelo gris

Frogman Interactive
Ejemplo de salón abierto rural extra grande con paredes grises, suelo de madera en tonos medios, marco de chimenea de piedra y televisor colgado en la pared
Ejemplo de salón abierto rural extra grande con paredes grises, suelo de madera en tonos medios, marco de chimenea de piedra y televisor colgado en la pared
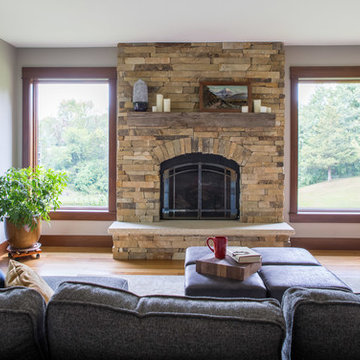
Project by Wiles Design Group. Their Cedar Rapids-based design studio serves the entire Midwest, including Iowa City, Dubuque, Davenport, and Waterloo, as well as North Missouri and St. Louis.
For more about Wiles Design Group, see here: https://wilesdesigngroup.com/
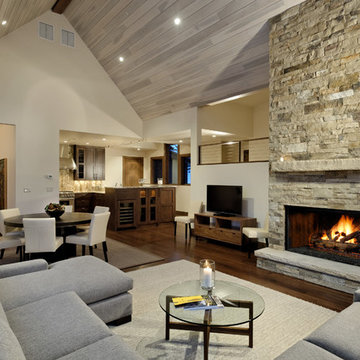
In the Great Room looking toward the Kitchen. Photo by Mountain Home Photo
Foto de salón gris rural con paredes blancas
Foto de salón gris rural con paredes blancas

Modelo de salón rural grande con paredes blancas, suelo de cemento, todas las chimeneas, marco de chimenea de baldosas y/o azulejos y suelo gris
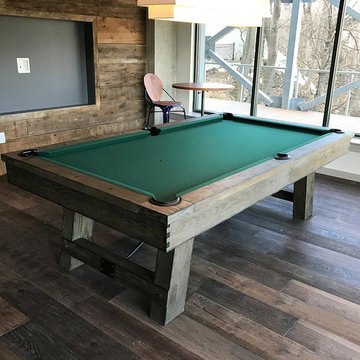
Gorgeous Rustic modern pool table presented by Sawyer Twain. The Isaac Pool Table by Plank and Hide is the perfect addition to any home or office game room. Need a dining table? The Isaac has a dining top option. All questions welcome and encouraged.
Thanks!
Sawyer Twain

The library, a space to chill out and chat or read after a day in the mountains. Seating and shelving made fron scaffolding boards and distressed by myself. The owners fabourite colour is turquoise, which in a dark room perefectly lit up the space.
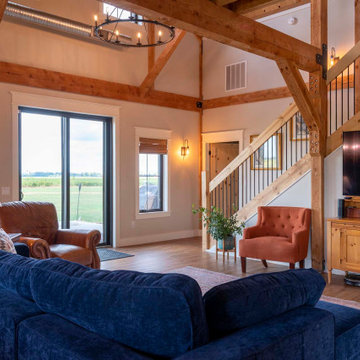
Post and beam barn home with vaulted ceilings and open concept layout
Foto de salón abierto y abovedado rústico de tamaño medio sin chimenea con paredes beige, suelo de madera clara, televisor colgado en la pared, suelo marrón y madera
Foto de salón abierto y abovedado rústico de tamaño medio sin chimenea con paredes beige, suelo de madera clara, televisor colgado en la pared, suelo marrón y madera
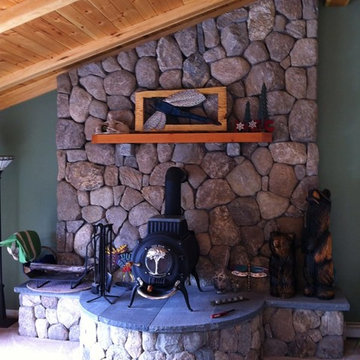
This gorgeous rustic inspired cobblestone fireplace is made Coastline natural thin stone veneer from the Quarry Mill. Coastline is a natural New England cobblestone. The pieces of natural stone veneer come in various colors, shapes and sizes. Coastline has a weathered and naturally rough texture with mainly earth tones. This thin stone veneer is a great fit on lake houses or coastal homes. Stones of this style can also be referred to as boulders or round side out stone. Coastline is unique because it is not a quarried stone by rather a natural fieldstone. Cobblestones can be used for both interior and exterior applications and are well suited for both large and small projects. For masons who are comfortable with and have experience installing cobblestones, they typically go quickly and have a medium to low installation cost.

天井の素材と高さの変化が、場に動きを作っています。ルーバーに間接照明を仕込んだリノベーションです。グレー・ブラウン・ブラックの色彩の配分構成が特徴的です。
Diseño de salón para visitas abierto y blanco rural grande sin chimenea con paredes grises, suelo de madera en tonos medios, televisor colgado en la pared, suelo marrón y ladrillo
Diseño de salón para visitas abierto y blanco rural grande sin chimenea con paredes grises, suelo de madera en tonos medios, televisor colgado en la pared, suelo marrón y ladrillo
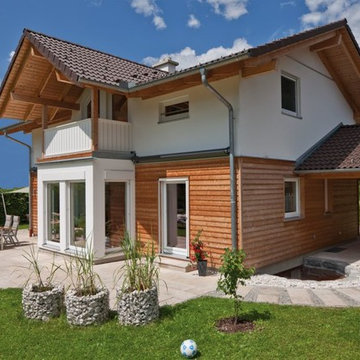
Besonders charakteristisch: Der Quergiebel, der die herrliche Loggia überdacht.
Der hohe Kniestock und die unterschiedliche Fassadengestaltung in Erd- und Obergeschoss
verleihen diesem Haus optisch Größe.
Durch den Erkervorbau mit Fenstertüren zur Terrasse fällt viel freundliches Tageslicht in den Wohnbereich.
Ein Dachfenster belichtet den Treppenaufgang, die Raumaufteilung im Obergeschoss ist klassisch. Gleich zwei der Schlaf- bzw. Kinderzimmer haben einen Balkonzugang.
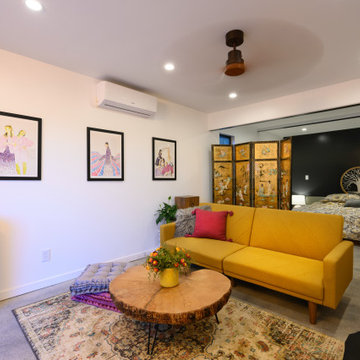
Atwater Village, CA - Complete ADU Build - Living Room area
All framing, insulation and drywall. Installation of all flooring, electrical, plumbing and fresh paint to finish.
244 ideas para salones rústicos azules
3
