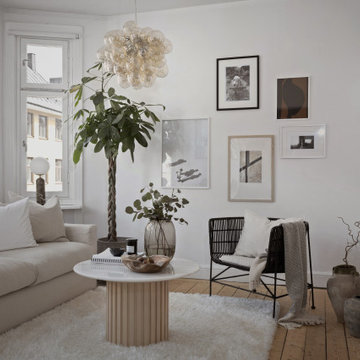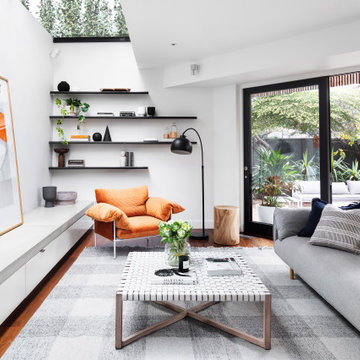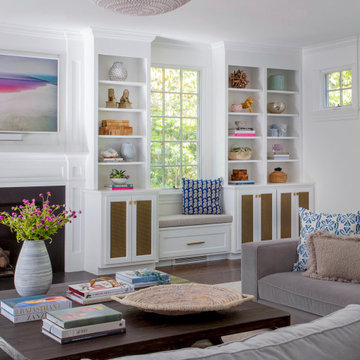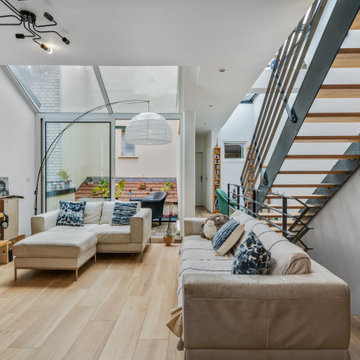343.846 ideas para salones rosas, blancos
Filtrar por
Presupuesto
Ordenar por:Popular hoy
161 - 180 de 343.846 fotos
Artículo 1 de 3
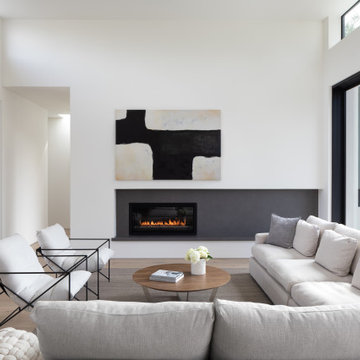
Porcelain slab linear fireplace surround with small ledge detail
Imagen de salón moderno con todas las chimeneas y marco de chimenea de piedra
Imagen de salón moderno con todas las chimeneas y marco de chimenea de piedra
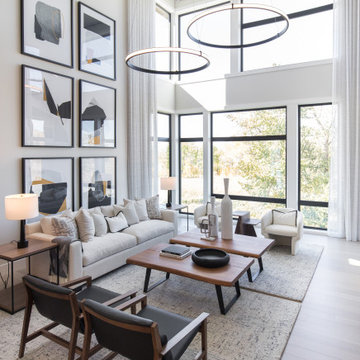
It is always a pleasure helping with the Hospital Home Lottery! These homes are large and allow us to be creative and try new things. This lottery home was a clean lined Scandinavian modern home. Some of our favorite features are the sculptural dining room, the basement rec area banquette, and the open concept ensuite. The Nordic style cabinetry paired with clean modern finishes and furniture showcase the modern design. The smoked mirror backsplashes in the bar areas, and open shelving in the kitchen and office provide the sparkle throughout the home. The interesting areas in this home make it memorable and unique around every corner! We are excited to showcase the latest Calgary Health Foundation/Calbridge Homes Lottery Home. Good Luck to everyone that purchased tickets!
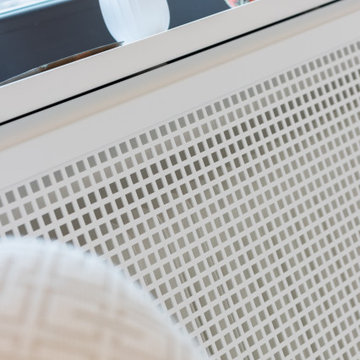
Detail Heizkörperverkleidung
Foto de salón abierto y gris y blanco vintage pequeño sin chimenea y televisor con paredes blancas, suelo de madera clara, suelo blanco, todos los diseños de techos y todos los tratamientos de pared
Foto de salón abierto y gris y blanco vintage pequeño sin chimenea y televisor con paredes blancas, suelo de madera clara, suelo blanco, todos los diseños de techos y todos los tratamientos de pared

The mood and character of the great room in this open floor plan is beautifully and classically on display. The furniture, away from the walls, and the custom wool area rug add warmth. The soft, subtle draperies frame the windows and fill the volume of the 20' ceilings.
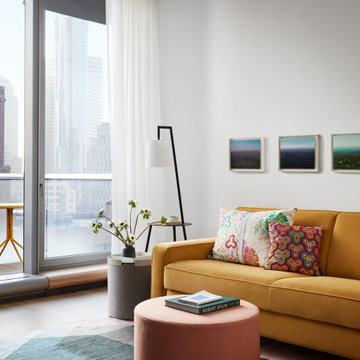
Ejemplo de salón actual con paredes blancas, suelo de madera en tonos medios y suelo marrón
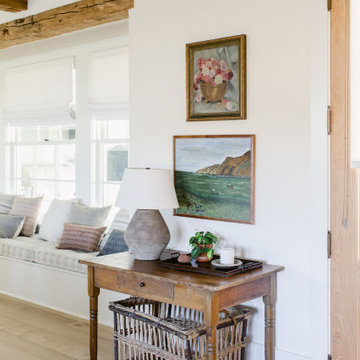
Ejemplo de salón cerrado de estilo de casa de campo grande con paredes blancas, suelo de madera clara, todas las chimeneas, televisor colgado en la pared, suelo marrón y vigas vistas
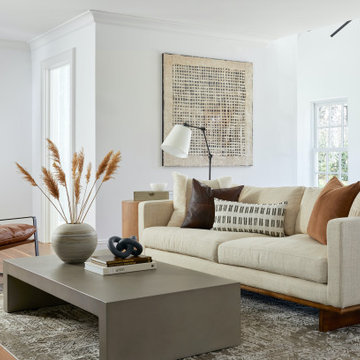
This hygge-infused space was finished beautifully with minimalist details like a versatile area rug, inspired coffee table and shelf styling, a built-in nook for stacking firewood (have you ever seen anything more #RusticChic in your life?) and plenty of scrumptious decorative pillows and throw blankets.
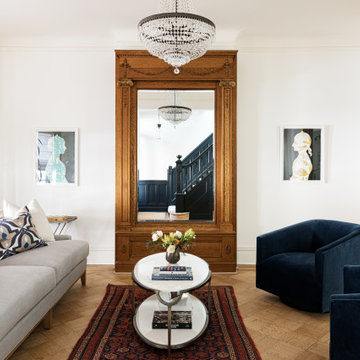
Imagen de salón clásico renovado con paredes blancas, suelo de madera clara, todas las chimeneas, suelo beige y panelado

Diseño de salón abierto y blanco moderno grande con paredes blancas, suelo de baldosas de porcelana, chimenea lineal, marco de chimenea de baldosas y/o azulejos, televisor colgado en la pared y suelo gris

Modelo de salón abierto y blanco actual grande con paredes blancas, suelo de baldosas de porcelana, chimenea lineal, marco de chimenea de baldosas y/o azulejos, televisor colgado en la pared y suelo gris
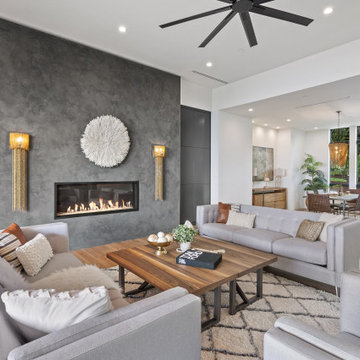
Our Austin studio designed the material finishes of this beautiful new build home. Check out the gorgeous grey mood highlighted with modern pendants and patterned upholstery.
Photography: JPM Real Estate Photography
Architect: Cornerstone Architects
Staging: NB Designs Premier Staging
---
Project designed by Sara Barney’s Austin interior design studio BANDD DESIGN. They serve the entire Austin area and its surrounding towns, with an emphasis on Round Rock, Lake Travis, West Lake Hills, and Tarrytown.
For more about BANDD DESIGN, click here: https://bandddesign.com/
To learn more about this project, click here:
https://bandddesign.com/austin-new-build-elegant-interior-design/
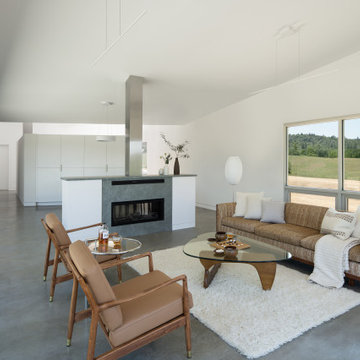
New modern single family home in the Sierras.
Foto de salón minimalista de tamaño medio con paredes blancas, suelo de cemento y suelo gris
Foto de salón minimalista de tamaño medio con paredes blancas, suelo de cemento y suelo gris
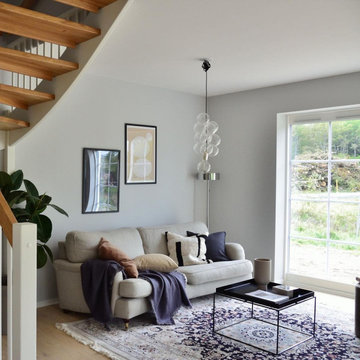
Modelo de salón clásico renovado con paredes grises, suelo de madera en tonos medios y suelo marrón

Diseño de salón para visitas machihembrado y abierto campestre de tamaño medio sin televisor con paredes grises, suelo de madera oscura, todas las chimeneas, suelo marrón y machihembrado
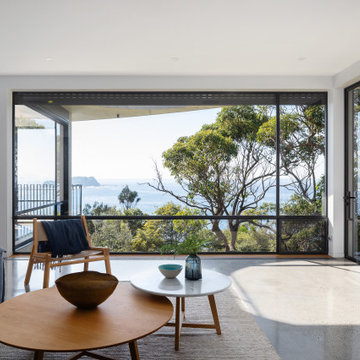
This complex build is underpinned by the use of detailed off-form concrete forms, exotic internal and external finishes, copper cladding and roofing, painted steel windows, bespoke joinery, traditional venetian render and highly detailed steel elements.
The detailing and craftsmanship is second-to-none, with the home displaying sympathy for its surroundings; evolving from its inception to creation.

Diseño de salón para visitas abierto moderno con chimenea lineal, marco de chimenea de baldosas y/o azulejos, televisor colgado en la pared y vigas vistas
343.846 ideas para salones rosas, blancos
9
