2.557 ideas para salones retro sin televisor
Filtrar por
Presupuesto
Ordenar por:Popular hoy
81 - 100 de 2557 fotos
Artículo 1 de 3

Diseño de salón para visitas abierto y abovedado retro sin televisor con paredes blancas, suelo de madera en tonos medios, todas las chimeneas, marco de chimenea de baldosas y/o azulejos, suelo beige y madera

Modelo de salón retro sin televisor con paredes multicolor, suelo de corcho, todas las chimeneas, marco de chimenea de ladrillo, suelo beige y madera

Living Room/Dining Room
Modelo de salón abierto vintage sin televisor con paredes blancas, suelo de madera clara, chimenea de esquina, marco de chimenea de yeso, suelo marrón y madera
Modelo de salón abierto vintage sin televisor con paredes blancas, suelo de madera clara, chimenea de esquina, marco de chimenea de yeso, suelo marrón y madera

This rare 1950’s glass-fronted townhouse on Manhattan’s Upper East Side underwent a modern renovation to create plentiful space for a family. An additional floor was added to the two-story building, extending the façade vertically while respecting the vocabulary of the original structure. A large, open living area on the first floor leads through to a kitchen overlooking the rear garden. Cantilevered stairs lead to the master bedroom and two children’s rooms on the second floor and continue to a media room and offices above. A large skylight floods the atrium with daylight, illuminating the main level through translucent glass-block floors.

Photo by Eric Rorer
While we adore all of our clients and the beautiful structures which we help fill and adorn, like a parent adores all of their children, this recent mid-century modern interior design project was a particular delight.
This client, a smart, energetic, creative, happy person, a man who, in-person, presents as refined and understated — he wanted color. Lots of color. When we introduced some color, he wanted even more color: Bright pops; lively art.
In fact, it started with the art.
This new homeowner was shopping at SLATE ( https://slateart.net) for art one day… many people choose art as the finishing touches to an interior design project, however this man had not yet hired a designer.
He mentioned his predicament to SLATE principal partner (and our dear partner in art sourcing) Danielle Fox, and she promptly referred him to us.
At the time that we began our work, the client and his architect, Jack Backus, had finished up a massive remodel, a thoughtful and thorough update of the elegant, iconic mid-century structure (originally designed by Ratcliff & Ratcliff) for modern 21st-century living.
And when we say, “the client and his architect” — we mean it. In his professional life, our client owns a metal fabrication company; given his skills and knowledge of engineering, build, and production, he elected to act as contractor on the project.
His eye for metal and form made its way into some of our furniture selections, in particular the coffee table in the living room, fabricated and sold locally by Turtle and Hare.
Color for miles: One of our favorite aspects of the project was the long hallway. By choosing to put nothing on the walls, and adorning the length of floor with an amazing, vibrant, patterned rug, we created a perfect venue. The rug stands out, drawing attention to the art on the floor.
In fact, the rugs in each room were as thoughtfully selected for color and design as the art on the walls. In total, on this project, we designed and decorated the living room, family room, master bedroom, and back patio. (Visit www.lmbinteriors.com to view the complete portfolio of images.)
While my design firm is known for our work with traditional and transitional architecture, and we love those projects, I think it is clear from this project that Modern is also our cup of tea.
If you have a Modern house and are thinking about how to make it more vibrantly YOU, contact us for a consultation.
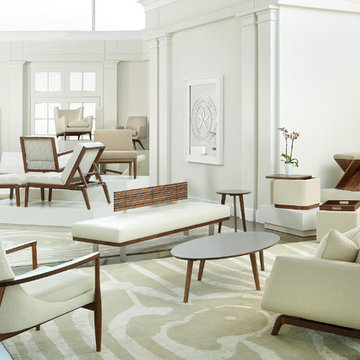
Imagen de salón para visitas abierto retro grande sin chimenea y televisor con paredes blancas, moqueta y suelo blanco
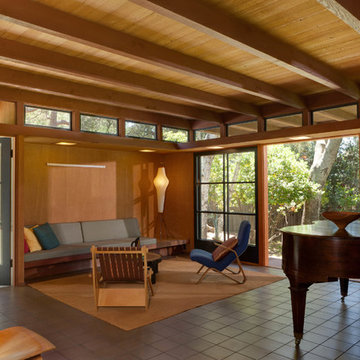
New living room has exposed beams that cantilever to cover south-facing terrace. Continuous soffit sets height for doors and sofa alcove with clerestory windows above. Walls are all rough sawn fir plywood. Dual sliding glass doors open onto terrace. Scott Mayoral photo
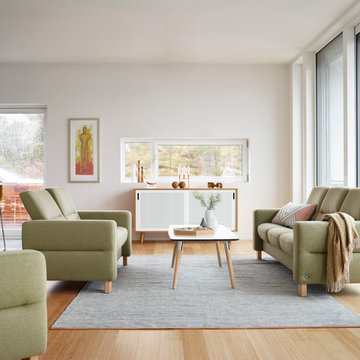
Named for the gentle waves of the ocean, the Stressless Wave (medium seat) sofa represents a true innovation in comfort technology. The Wave automatically adjusts to each person the moment they take a seat on this amazing sofa. The patented Plus and Glide systems provide the perfect seating angle for truly customized support and the ultimate in individual comfort. Available in a three seat sofa, two seat loveseat, chair, and sectional choices, the Wave collection also comes with a choice of high or low back. Complete your room with a coordinating Nordic medium or large recliner.
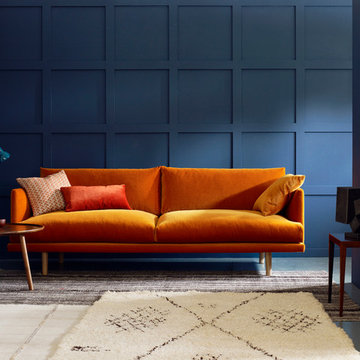
(Photography by Jake Curtis for Love Your Home)
Diseño de salón para visitas cerrado retro de tamaño medio sin chimenea y televisor con paredes azules y suelo de cemento
Diseño de salón para visitas cerrado retro de tamaño medio sin chimenea y televisor con paredes azules y suelo de cemento
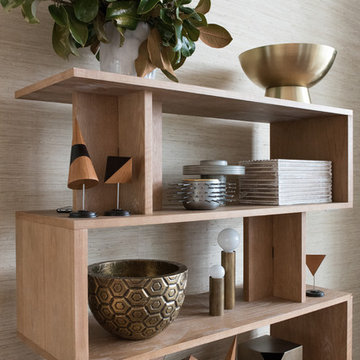
Modelo de salón abierto vintage grande sin televisor con paredes beige, suelo de madera en tonos medios, todas las chimeneas y marco de chimenea de madera
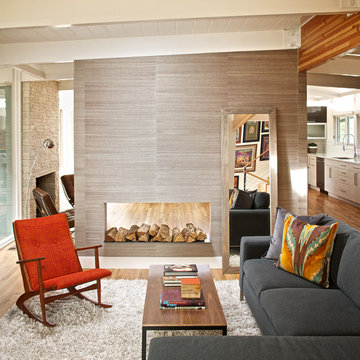
DAVID LAUER PHOTOGRAPHY
Imagen de salón para visitas abierto vintage de tamaño medio sin televisor con paredes blancas, suelo de madera en tonos medios, chimenea de doble cara y marco de chimenea de madera
Imagen de salón para visitas abierto vintage de tamaño medio sin televisor con paredes blancas, suelo de madera en tonos medios, chimenea de doble cara y marco de chimenea de madera
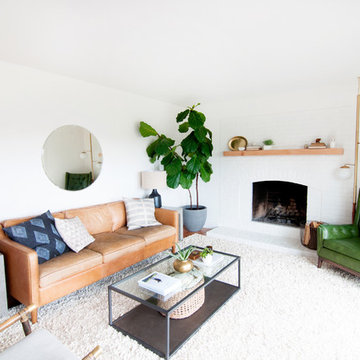
Wall paint: Simply White, Benjamin Moore; hardwood floor: Southern Pecan Natural, Home Depot; lamps: Morten Table Lamp, West Elm; sofa: Hamilton Leath Sofa, West Elm; sofa pillows: Susan Connor; chairs, mirror, and pole lamp: Craigslist; coffee table: Switch Coffee Table, Crate & Barrel; side tables: Mason Side Table, Crate & Barrel; rug: West Elm (no longer sold)
Design: Annabode + Co
Photo: Allie Crafton © 2016 Houzz
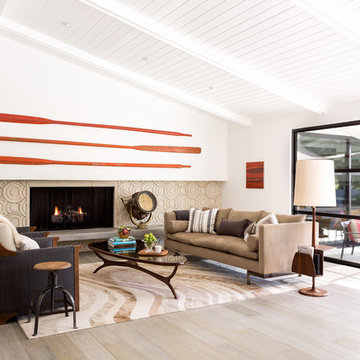
Big Room with a lot of windows. Some how the elements make this place sweet
Ejemplo de salón para visitas abierto vintage grande sin televisor con paredes blancas, suelo de madera clara, todas las chimeneas y marco de chimenea de baldosas y/o azulejos
Ejemplo de salón para visitas abierto vintage grande sin televisor con paredes blancas, suelo de madera clara, todas las chimeneas y marco de chimenea de baldosas y/o azulejos
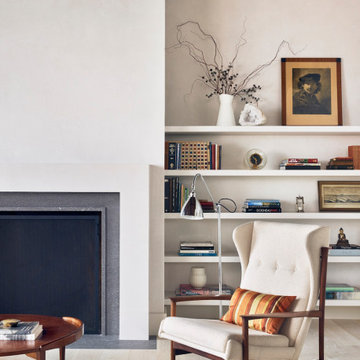
Modelo de salón para visitas abierto retro extra grande sin televisor con paredes blancas, suelo de madera clara, todas las chimeneas y suelo blanco
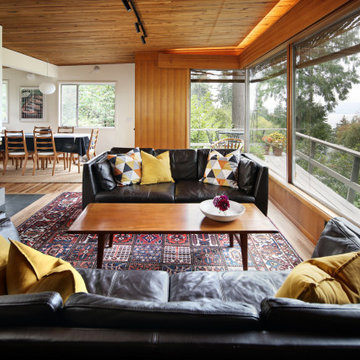
Perfect for entering or relaxing with a good book. This living has amazing bay views, abundant natural light and a fireplace for cool, Pacific Northwest winters. Lovely.
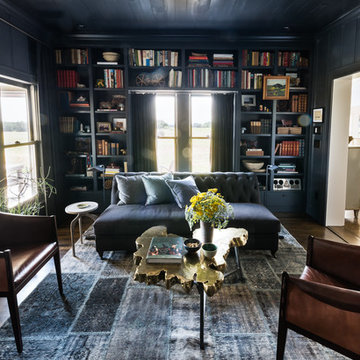
Foto de salón para visitas cerrado retro de tamaño medio sin chimenea y televisor con paredes azules, suelo de madera oscura, suelo marrón y marco de chimenea de ladrillo
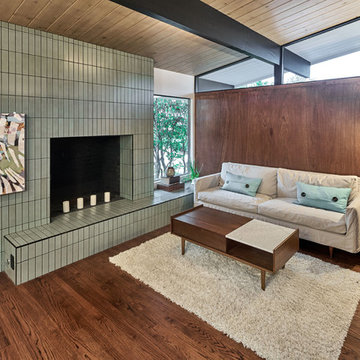
Diseño de salón para visitas abierto vintage de tamaño medio sin televisor con paredes marrones, suelo de madera en tonos medios, todas las chimeneas, marco de chimenea de baldosas y/o azulejos y suelo marrón
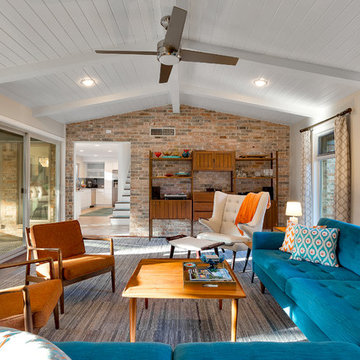
View from living room into kitchen and stairway. Covered patio is to the left outside the large sliding glass doors.
Modelo de salón para visitas cerrado retro de tamaño medio sin televisor con paredes grises, suelo de madera en tonos medios, todas las chimeneas y marco de chimenea de ladrillo
Modelo de salón para visitas cerrado retro de tamaño medio sin televisor con paredes grises, suelo de madera en tonos medios, todas las chimeneas y marco de chimenea de ladrillo
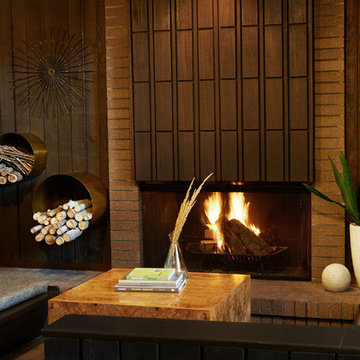
Photographer: Kirsten Hepburn
Ejemplo de salón para visitas abierto vintage de tamaño medio sin televisor con paredes marrones, suelo de cemento, todas las chimeneas y marco de chimenea de ladrillo
Ejemplo de salón para visitas abierto vintage de tamaño medio sin televisor con paredes marrones, suelo de cemento, todas las chimeneas y marco de chimenea de ladrillo
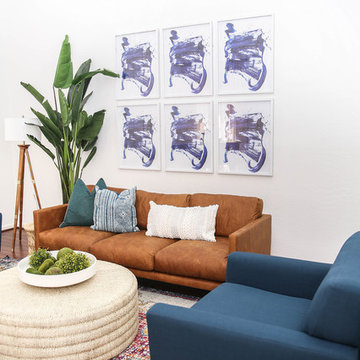
We repainted the fireplace beige tile all white to give it a boost and give it a more updated look without breaking the budget.
Modelo de salón para visitas abierto vintage grande sin televisor con paredes blancas, suelo de madera oscura, todas las chimeneas, marco de chimenea de baldosas y/o azulejos y suelo marrón
Modelo de salón para visitas abierto vintage grande sin televisor con paredes blancas, suelo de madera oscura, todas las chimeneas, marco de chimenea de baldosas y/o azulejos y suelo marrón
2.557 ideas para salones retro sin televisor
5