2.475 ideas para salones retro con televisor colgado en la pared
Filtrar por
Presupuesto
Ordenar por:Popular hoy
41 - 60 de 2475 fotos
Artículo 1 de 3
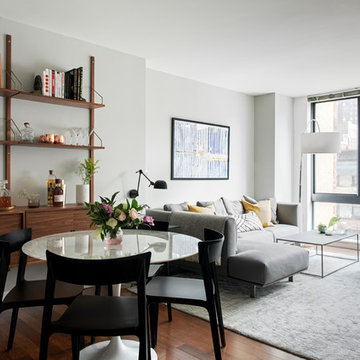
Diseño de salón abierto retro de tamaño medio sin chimenea con paredes grises, suelo de madera clara, televisor colgado en la pared y suelo marrón

Modelo de salón cerrado vintage grande con paredes marrones, suelo de madera clara, marco de chimenea de ladrillo, televisor colgado en la pared, chimenea de esquina y suelo beige

Bright open space with a camel leather midcentury sofa, and marled grey wool chairs. Black marble coffee table with brass legs.
Modelo de salón abierto retro de tamaño medio con paredes blancas, suelo de madera clara, todas las chimeneas, marco de chimenea de piedra, televisor colgado en la pared y suelo beige
Modelo de salón abierto retro de tamaño medio con paredes blancas, suelo de madera clara, todas las chimeneas, marco de chimenea de piedra, televisor colgado en la pared y suelo beige
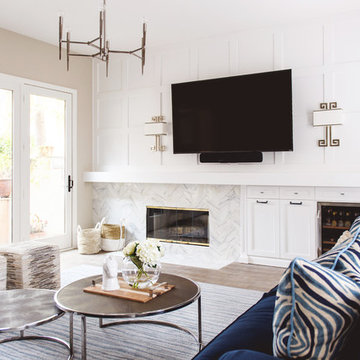
Modelo de salón cerrado retro con paredes beige, suelo de madera clara, todas las chimeneas, marco de chimenea de piedra y televisor colgado en la pared
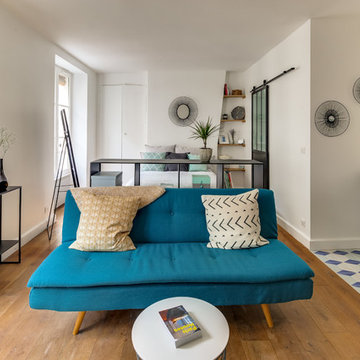
Modelo de salón abierto retro con paredes blancas, suelo de madera oscura, todas las chimeneas, televisor colgado en la pared y suelo marrón
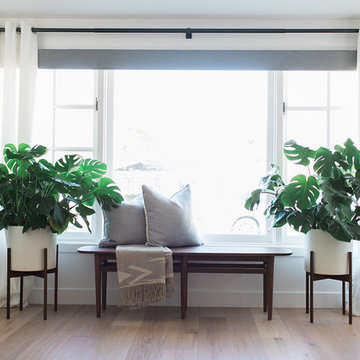
Jasmine Star
Diseño de salón para visitas abierto retro grande sin chimenea con paredes blancas, suelo de madera clara y televisor colgado en la pared
Diseño de salón para visitas abierto retro grande sin chimenea con paredes blancas, suelo de madera clara y televisor colgado en la pared

Living room opens out to front deck.
Scott Hargis Photography.
Imagen de salón abierto retro grande con paredes blancas, suelo de madera clara, todas las chimeneas, marco de chimenea de baldosas y/o azulejos y televisor colgado en la pared
Imagen de salón abierto retro grande con paredes blancas, suelo de madera clara, todas las chimeneas, marco de chimenea de baldosas y/o azulejos y televisor colgado en la pared

Our Indianapolis design studio designed a gut renovation of this home which opened up the floorplan and radically changed the functioning of the footprint. It features an array of patterned wallpaper, tiles, and floors complemented with a fresh palette, and statement lights.
Photographer - Sarah Shields
---
Project completed by Wendy Langston's Everything Home interior design firm, which serves Carmel, Zionsville, Fishers, Westfield, Noblesville, and Indianapolis.
For more about Everything Home, click here: https://everythinghomedesigns.com/
To learn more about this project, click here:
https://everythinghomedesigns.com/portfolio/country-estate-transformation/

Transfer from Chicago to San Francisco. We did his home in Chicago. Which incidentally appeared on the cover of Chicago Home Interiors. The client is a google executive transplanted. The home is roughly 1500 sq. ft and sits right in the middle of the Castro District. Art deco and arts and craft detailing. The client opted to go with color, and they drove the color scheme. The living room was awkward with only one plain wall. It needed to accommodate entertaining, audio and video use, and be a workspace. Additionally, the client wanted the room to transition easily weather it was just him and his partner or many guests. We opted to do central furniture arrangements. Therefore, we took advantage of the fireplace, large window focal point and added a media wall as a third focal point. Dining is a large square table with two large buffets. The unique feature is a ceiling mural. The color scheme is moody browns greens and purples.
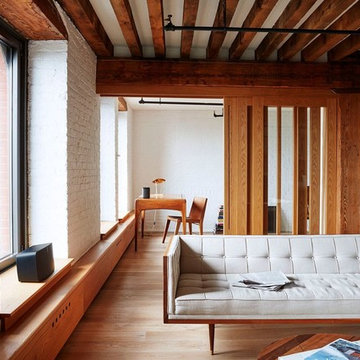
Ejemplo de salón para visitas abierto retro de tamaño medio sin chimenea con paredes blancas, suelo de madera en tonos medios, televisor colgado en la pared y suelo marrón
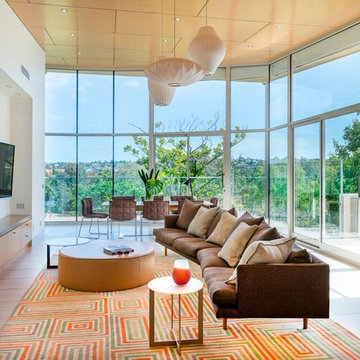
Contemporary riverside residence designed to highlight the owners' love of earthy colours. Interiors filled with light, art and soul
Diseño de salón abierto vintage de tamaño medio sin chimenea con paredes blancas, televisor colgado en la pared, suelo de baldosas de cerámica y suelo beige
Diseño de salón abierto vintage de tamaño medio sin chimenea con paredes blancas, televisor colgado en la pared, suelo de baldosas de cerámica y suelo beige
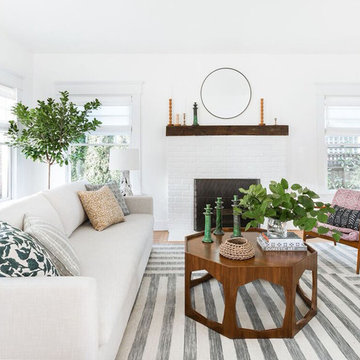
Haris Kenjar
Ejemplo de salón para visitas cerrado retro de tamaño medio con paredes blancas, suelo de madera clara, todas las chimeneas, marco de chimenea de ladrillo, televisor colgado en la pared y suelo beige
Ejemplo de salón para visitas cerrado retro de tamaño medio con paredes blancas, suelo de madera clara, todas las chimeneas, marco de chimenea de ladrillo, televisor colgado en la pared y suelo beige
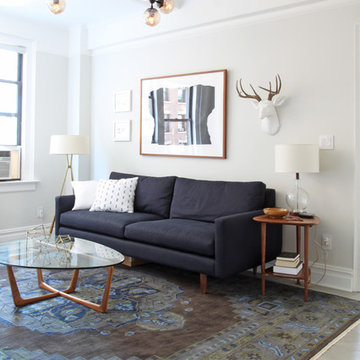
The spacious living room faces south and offers great natural light. We bleached and stained the original herringbone wood flooring. Contemporary chandelier and owner's art collection offers focus to the room. Photo by Maletz Design
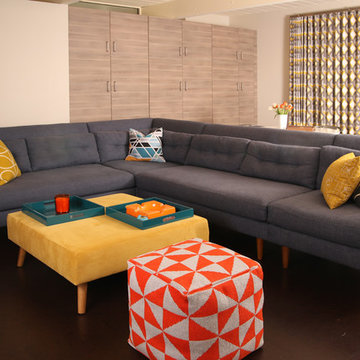
Christy Wood Wright
Foto de salón cerrado retro pequeño con paredes beige, suelo de corcho, televisor colgado en la pared y suelo marrón
Foto de salón cerrado retro pequeño con paredes beige, suelo de corcho, televisor colgado en la pared y suelo marrón

Living Room
Diseño de salón abierto vintage grande con paredes blancas, suelo de madera clara, chimenea de doble cara, marco de chimenea de ladrillo, televisor colgado en la pared, suelo beige y vigas vistas
Diseño de salón abierto vintage grande con paredes blancas, suelo de madera clara, chimenea de doble cara, marco de chimenea de ladrillo, televisor colgado en la pared, suelo beige y vigas vistas
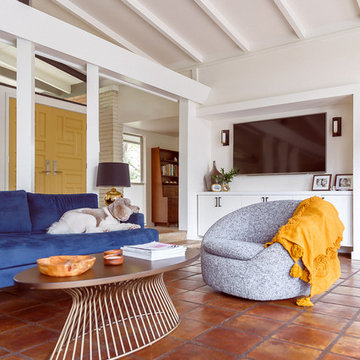
Midcentury modern living room with navy blue sofa, grey swivel chair, and platner style coffee table. The room includes saltillo tile and double carved doors that have been painted with Farrow and Ball paint. The wall-mounted t.v. is flanked by double-wall sconces. The builtin entertainment center is used for storage.

Our homeowners approached us for design help shortly after purchasing a fixer upper. They wanted to redesign the home into an open concept plan. Their goal was something that would serve multiple functions: allow them to entertain small groups while accommodating their two small children not only now but into the future as they grow up and have social lives of their own. They wanted the kitchen opened up to the living room to create a Great Room. The living room was also in need of an update including the bulky, existing brick fireplace. They were interested in an aesthetic that would have a mid-century flair with a modern layout. We added built-in cabinetry on either side of the fireplace mimicking the wood and stain color true to the era. The adjacent Family Room, needed minor updates to carry the mid-century flavor throughout.
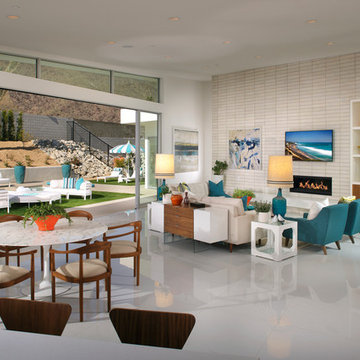
Residence One Great Room at Skye in Palm Springs, California
Diseño de salón abierto vintage con chimenea lineal y televisor colgado en la pared
Diseño de salón abierto vintage con chimenea lineal y televisor colgado en la pared

1950’s mid century modern hillside home.
full restoration | addition | modernization.
board formed concrete | clear wood finishes | mid-mod style.
Diseño de salón abierto vintage grande con paredes beige, suelo de madera en tonos medios, chimeneas suspendidas, marco de chimenea de metal, televisor colgado en la pared y suelo marrón
Diseño de salón abierto vintage grande con paredes beige, suelo de madera en tonos medios, chimeneas suspendidas, marco de chimenea de metal, televisor colgado en la pared y suelo marrón
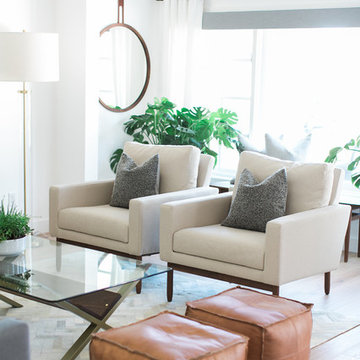
Jasmine Star
Diseño de salón para visitas abierto retro grande sin chimenea con paredes blancas, suelo de madera clara y televisor colgado en la pared
Diseño de salón para visitas abierto retro grande sin chimenea con paredes blancas, suelo de madera clara y televisor colgado en la pared
2.475 ideas para salones retro con televisor colgado en la pared
3