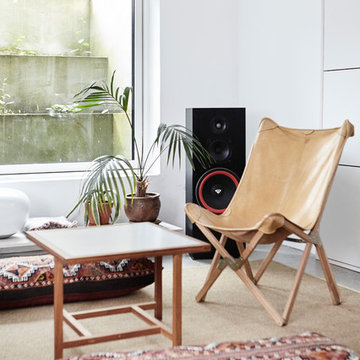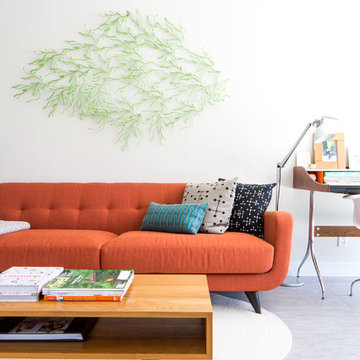5.957 ideas para salones retro con paredes blancas
Filtrar por
Presupuesto
Ordenar por:Popular hoy
21 - 40 de 5957 fotos
Artículo 1 de 3

Open Concept living room with original fireplace and tongue and groove ceilings. New Epoxy floors.
Diseño de salón abierto retro con paredes blancas, todas las chimeneas, marco de chimenea de ladrillo, televisor colgado en la pared y suelo gris
Diseño de salón abierto retro con paredes blancas, todas las chimeneas, marco de chimenea de ladrillo, televisor colgado en la pared y suelo gris

The original masonry fireplace, with brick veneer and floating steel framed hearth. The hearth was re-surfaced with a concrete, poured in place counter material. Low voltage, MR-16 recessed lights accent the fireplace and artwork. A small sidelight brings natural light in to wash the brick fireplace as well. Photo by Christopher Wright, CR
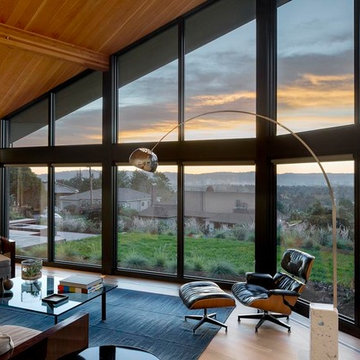
Ejemplo de salón para visitas abierto vintage extra grande sin chimenea y televisor con paredes blancas, suelo de madera clara y suelo beige

Photography: Anice Hoachlander, Hoachlander Davis Photography.
Diseño de salón para visitas abierto vintage grande sin televisor y chimenea con suelo de madera en tonos medios, paredes blancas, suelo marrón y alfombra
Diseño de salón para visitas abierto vintage grande sin televisor y chimenea con suelo de madera en tonos medios, paredes blancas, suelo marrón y alfombra
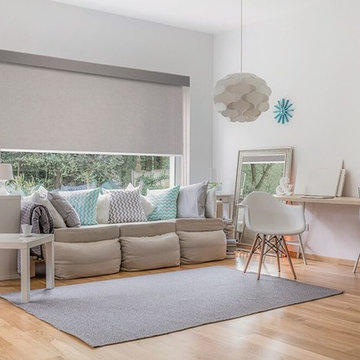
Diseño de salón abierto vintage de tamaño medio sin chimenea con paredes blancas, suelo de madera clara y suelo beige
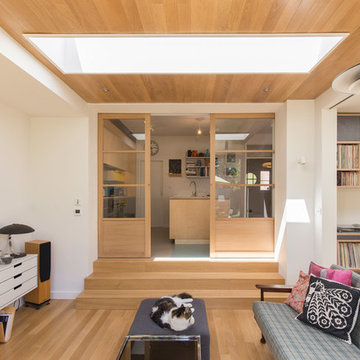
Ejemplo de salón vintage de tamaño medio sin chimenea con paredes blancas, suelo de madera clara y suelo beige
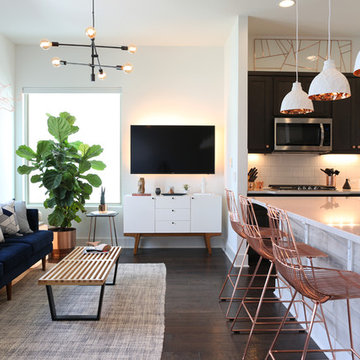
Completed in 2017, this project features midcentury modern interiors with copper, geometric, and moody accents. The design was driven by the client's attraction to a grey, copper, brass, and navy palette, which is featured in three different wallpapers throughout the home. As such, the townhouse incorporates the homeowner's love of angular lines, copper, and marble finishes. The builder-specified kitchen underwent a makeover to incorporate copper lighting fixtures, reclaimed wood island, and modern hardware. In the master bedroom, the wallpaper behind the bed achieves a moody and masculine atmosphere in this elegant "boutique-hotel-like" room. The children's room is a combination of midcentury modern furniture with repetitive robot motifs that the entire family loves. Like in children's space, our goal was to make the home both fun, modern, and timeless for the family to grow into. This project has been featured in Austin Home Magazine, Resource 2018 Issue.
---
Project designed by the Atomic Ranch featured modern designers at Breathe Design Studio. From their Austin design studio, they serve an eclectic and accomplished nationwide clientele including in Palm Springs, LA, and the San Francisco Bay Area.
For more about Breathe Design Studio, see here: https://www.breathedesignstudio.com/
To learn more about this project, see here: https://www.breathedesignstudio.com/mid-century-townhouse

Foto de salón cerrado vintage con paredes blancas, suelo de madera oscura, chimenea lineal, marco de chimenea de piedra y televisor colgado en la pared
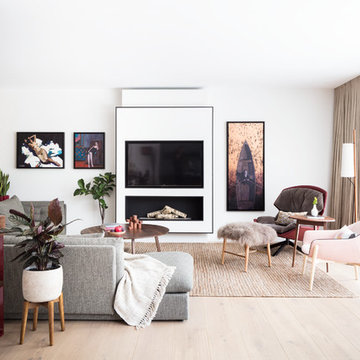
Natural tones run throughout, with each room boasting its own palette. The living room looks to autumn for inspiration, with earthy colours, burgundy accents and pops of black that tie in with the window frames. The living room was tweaked to create a large seating area with a corner sofa and a separate reading area. We also designed a contemporary fireplace, with an easy-to-use bioethanol fire.
Home designed by Black and Milk Interior Design firm. They specialise in Modern Interiors for London New Build Apartments. https://blackandmilk.co.uk
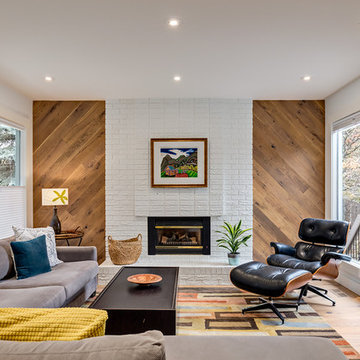
Modelo de salón para visitas cerrado vintage grande sin televisor con paredes blancas, suelo de madera en tonos medios, todas las chimeneas, marco de chimenea de ladrillo, suelo beige y alfombra
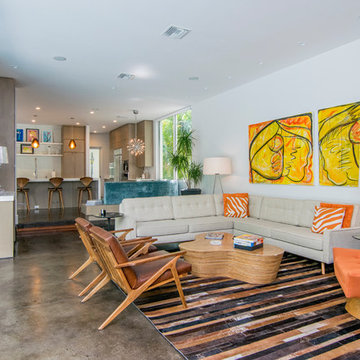
Diseño de salón para visitas abierto retro de tamaño medio sin chimenea con paredes blancas, suelo de cemento, televisor independiente y suelo marrón
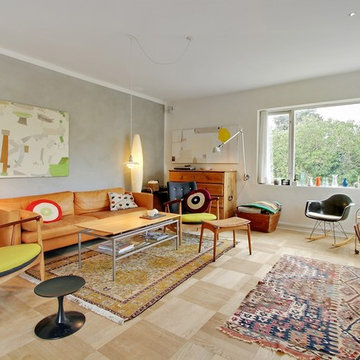
Ejemplo de salón para visitas cerrado retro de tamaño medio sin chimenea con paredes blancas, suelo de madera clara y televisor colgado en la pared

Bookshelves divide the great room delineating spaces and storing books.
Photo: Ryan Farnau
Diseño de salón abierto vintage grande sin chimenea y televisor con suelo de piedra caliza y paredes blancas
Diseño de salón abierto vintage grande sin chimenea y televisor con suelo de piedra caliza y paredes blancas
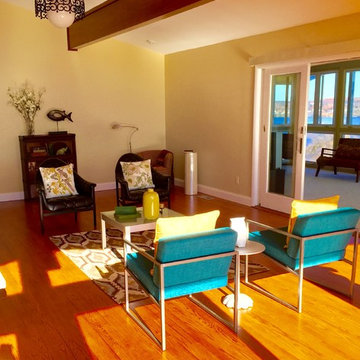
This is the post-staging photo of a living room that was totally empty and in need of paint, furniture and decor to match it's mod century architectural style.

Allison Cartwright, Photographer
RRS Design + Build is a Austin based general contractor specializing in high end remodels and custom home builds. As a leader in contemporary, modern and mid century modern design, we are the clear choice for a superior product and experience. We would love the opportunity to serve you on your next project endeavor. Put our award winning team to work for you today!
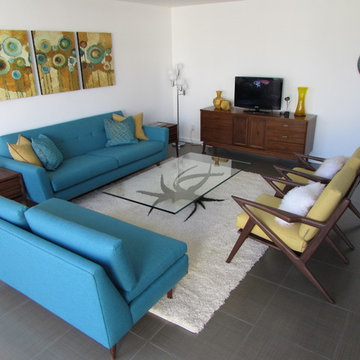
Turquoise & yellow Mid Century inspired living room in Palm Springs. Hughes Sofa and Soto chairs by Joybird, vintage loveseat recovered by Frank's Palm Desert Upholstery. All vintage furniture, books and decor by California Lustre.
photo credit: Tim Tracy

Kimberley Bryan
Diseño de salón para visitas abierto retro con paredes blancas, suelo de cemento, todas las chimeneas, marco de chimenea de piedra, televisor colgado en la pared y alfombra
Diseño de salón para visitas abierto retro con paredes blancas, suelo de cemento, todas las chimeneas, marco de chimenea de piedra, televisor colgado en la pared y alfombra
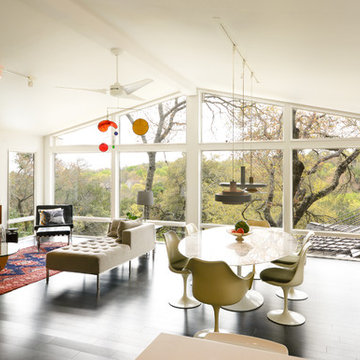
Foto de salón para visitas abierto retro grande sin chimenea y televisor con paredes blancas y suelo de madera oscura
5.957 ideas para salones retro con paredes blancas
2
